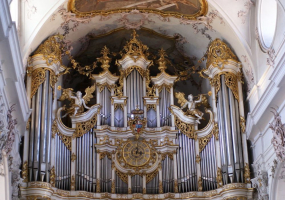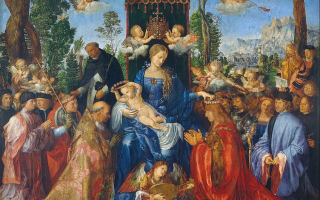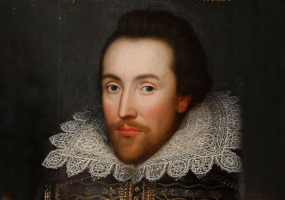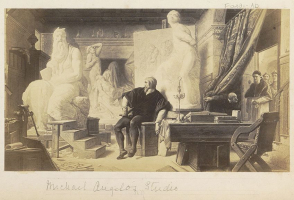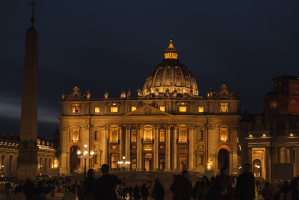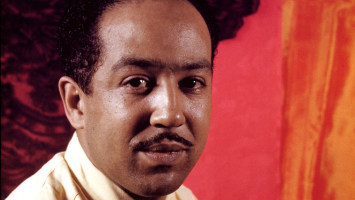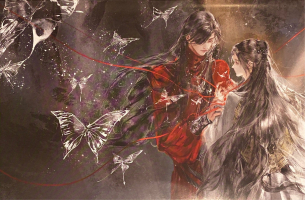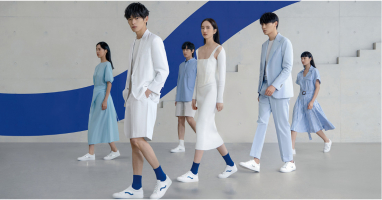Top 11 Best Renaissance Architectures
The Renaissance, a fresh cultural and political movement that began in Europe at the beginning of the 14th century, had a significant impact on early modern ... read more...intellectual thought. This innovative way of thinking showed itself in the fields of literature, science, politics, and architecture. The architecture of the early 14th to early 17th centuries in various parts of Europe is known as Renaissance architecture. It shows an intentional development and resurrection of some aspects of ancient Greek and Roman culture. It was initially created in Florence, Italy, and spread fast to other Italian cities, which subsequently spread to other European nations. Here is the list of 11 architectural structures of the Renaissance.
-
Old Christian structure Sagrestia Vecchia, also referred to as the Old Sacristy, is located in Florence, Italy. The structure is regarded as one of the best Renaissance architectures in Italy that was designed by Filippo Brunelleschi. The Medici family, one of the dominant dynasties in Florence from the 14th to the 18th century, commissioned Brunelleschi, one of the pioneers of Renaissance architecture.
For geometric unity of space, the interior is divided into sections by a rhythmic system of arches and pilasters. The pilasters serve only as decorative elements. They hold up an entablature whose sole function is to divide the area into two equally sized horizontal zones. Another relative peculiarity in the top zone that is more typical of Byzantine design are pendentives beneath the dome.
The Sagrestia Vecchia's lack of connection to the church's transept when it was completed is one of its most amazing features. This indicates that when it was finished in 1440, it stood alone. Around 1459, a connection to the church's left transept was built. The Sagrestia Nuova at the other end of the church also connects to the Basilica thanks to this construction effort.
Location: Florence, Italy
Time: 1421-1440
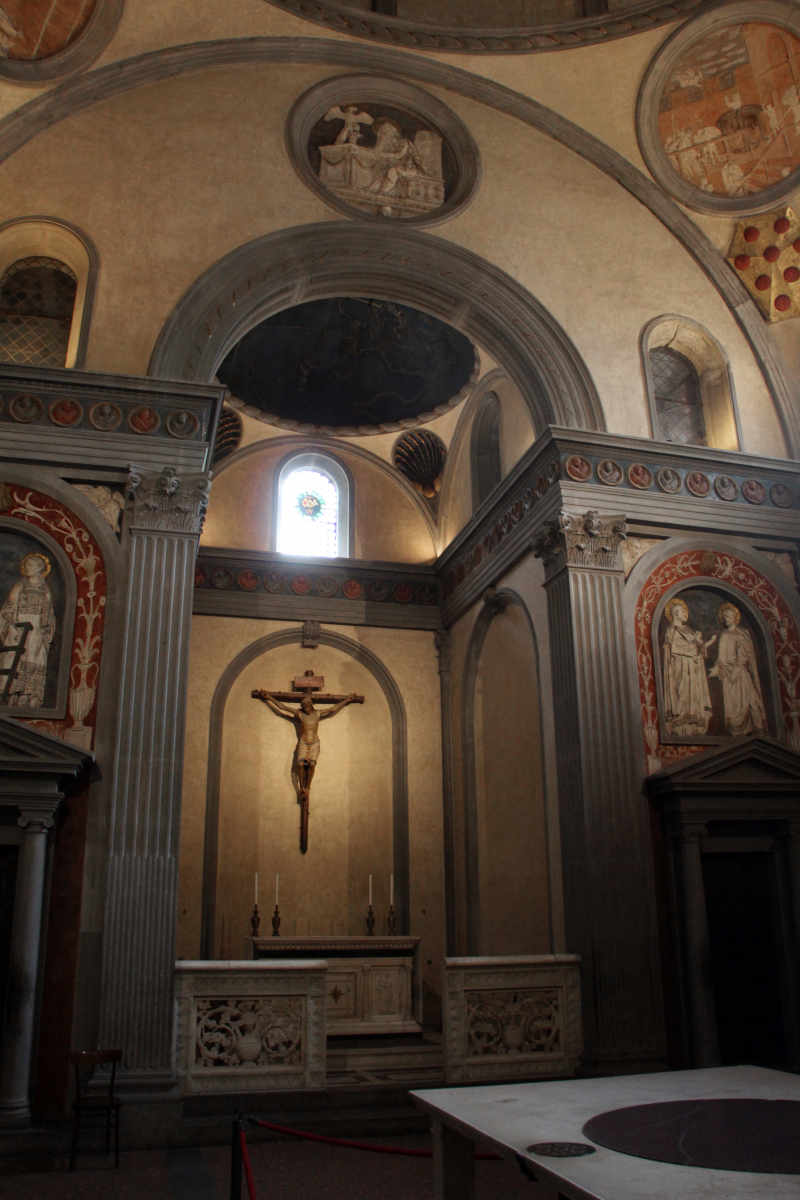
Photo: http://casavacanze.poderesantapia.com/ 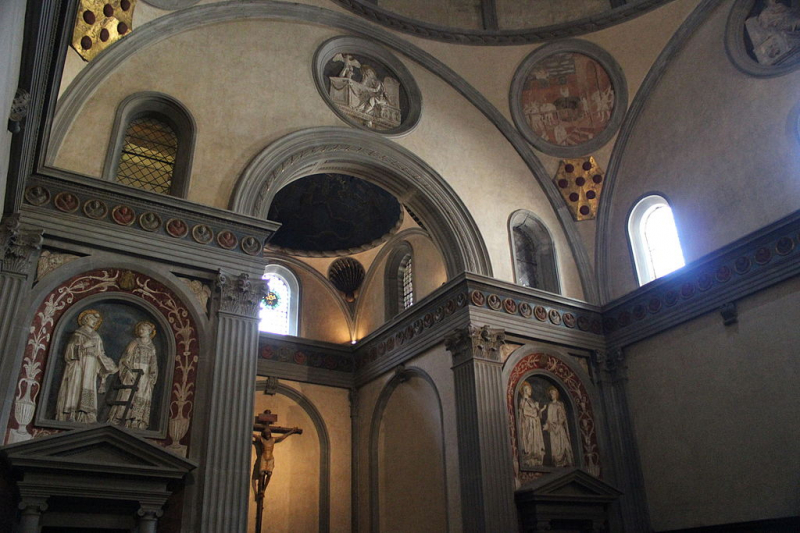
Photo: http://casavacanze.poderesantapia.com/ -
Saint Satyrus, confessor and brother of Saint Ambrose and Saint Marcellina, is the patron saint of the Santa Maria San Satiro church. The church is really located on the site of an ancient temple that was constructed in 879 AD. Instead, the existing one was constructed between 1472 and 1478 and was designed by Giovanni Antonio Amadeo and Donato Bramante.
Some historians contend that Bramante only played a modest role and that Amadeo actually did the most of the work. The false apse in the Church is renowned and is regarded as one of the earliest uses of trompe l'oeil. It is notable for its altar pieces, terracotta paintings, and interior with a gold plating.
Standing at the building's entryway, one gets the feeling that the area is considerably deeper and extends farther than it actually does behind the altar. The interior lighting of the structure also contributes to the optical illusion, which naturally vanishes as soon as one moves away from the church's central axis. In any event, seeing Bramante's Santa Maria presso San Satiro church accurately depends entirely on perspective and faith, just as religious belief itself. In Milan, there aren't many locations like this that are little, somewhat hidden, and ready to expose themselves only to those who know how to find them, so it's worth a visit.
Location: Milan, Italy
Time: 1472-1482
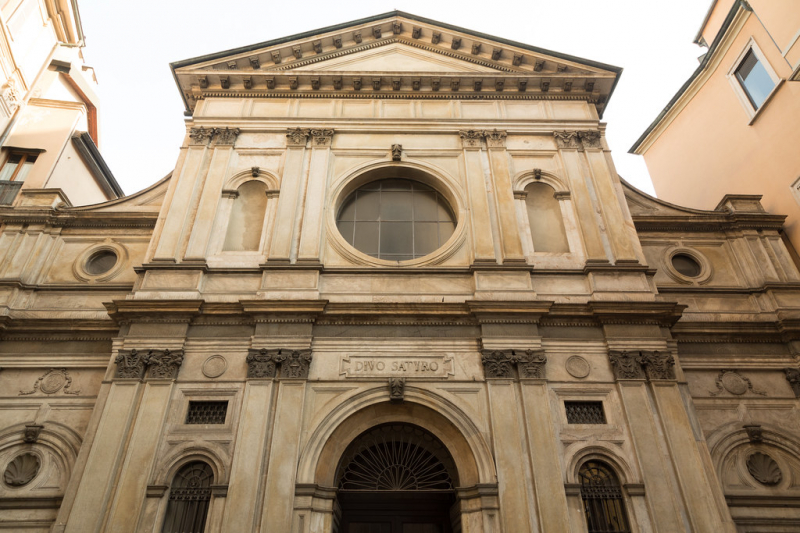
Photo: Flickr 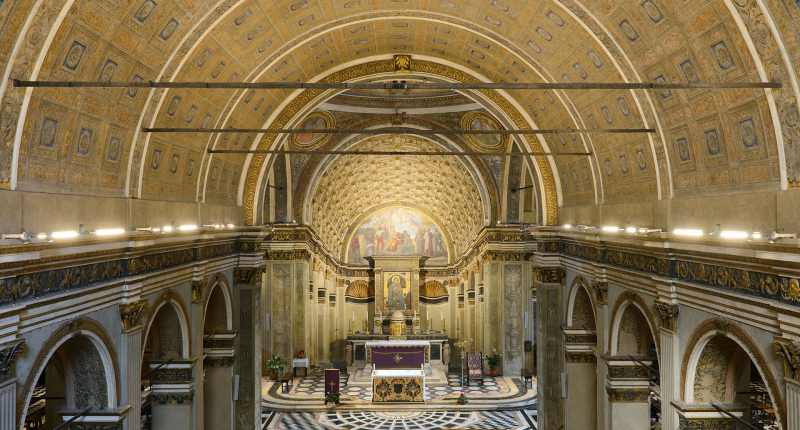
Photo: Artemide -
A historic structure in Florence, Italy is called the Ospedale degli Innocenti, or "Hospital of the Innocents." It was created by Brunelleschi's Filippo that regarded as one of the best Renaissance architectures. A landmark in architecture, the "Ospedale degli Innocenti" is more than that. For more than five centuries, it has constantly provided care for newborns and young children. The "Innocenti" illustrates the emerging humanistic views of Florence during the early Renaissance, starting with its sponsorship and continuing via its services and architecture.
Nine semicircular arches that emerge from Composite order columns make up the facade. There is a tabernacle window above each arch. A rectangular window with a triangular pediment on top is known as a tabernacle window. Brunelleschi deliberately balanced the refectory, cloisters, dormitories, infirmary, nurses' chambers, and porticoes to produce a beautiful and functional hospital design. Later, they were expanded and frescoed, which served as a record of the institution's ongoing activities and the Medici family's favors at the time.
During the building's early years, observers saw 10 empty roundels, concave round frames placed inside the spandrels, the spaces made between the arches. The 10 "bambini" by della Robbia were then mounted in the roundels in 1487, four decades after Brunelleschi's passing. Two other sets of "bambini," copies of some of the originals, were mounted at either end in 1845.
Location: Florence, Italy
Time:1419-1445
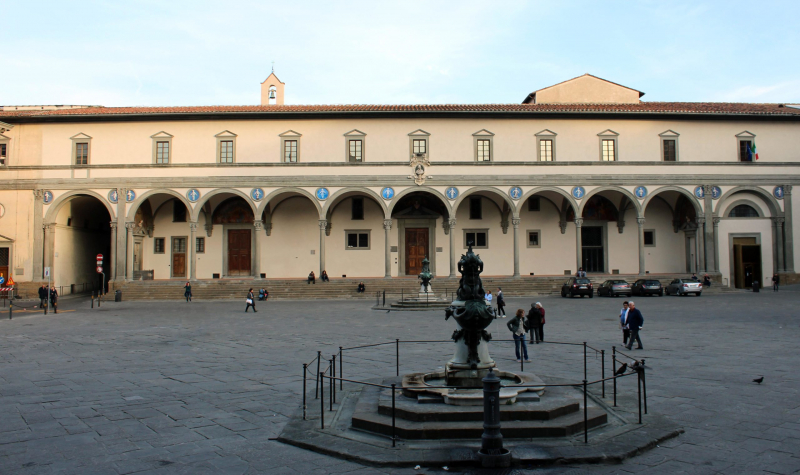
Photo: Khan Academy 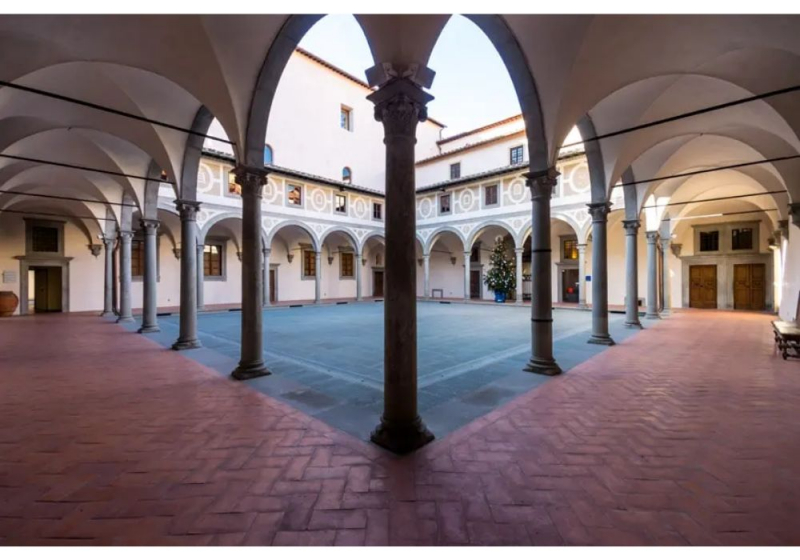
Photo: Inexhibit -
The great humanist and architect Leon Battista Alberti created the façade of the iconic Renaissance mansion Palazzo Rucellai between 1446 and 1451. This magnificent piece glistens with the authentic humanism of the fifteenth century. The arches, pilasters, and entablatures imitate the architectural features of classical Rome; same motifs are repeated in the bigger blocks on the ground floor, heightening the sense of power and solidity. One of the first examples of the new principles of Renaissance architecture based on the use of pilasters and entablatures in proportion to one another was found in the spectacular front of this building.
An enclave of eight smaller structures that were integrated to form a single architectural complex and positioned around a central courtyard were used to create the palace. The Institute is located on the piano nobile (or noble floor). In 1740, it underwent renovations in honor of Teresa de' Pazzi and Giuseppe Rucellai's nuptials. The well maintained frescoed vaulted ceilings feature patterns and legendary characters.
The Rucellai Palace illustrates the effects of the Renaissance's originality-filled resurrection of antiquity. The facade's grid-like appearance, which was produced by using a trabeated articulation scheme, conveys a rational humanist clarity.
Location: Florence, Italy
Time: 1446- 1451
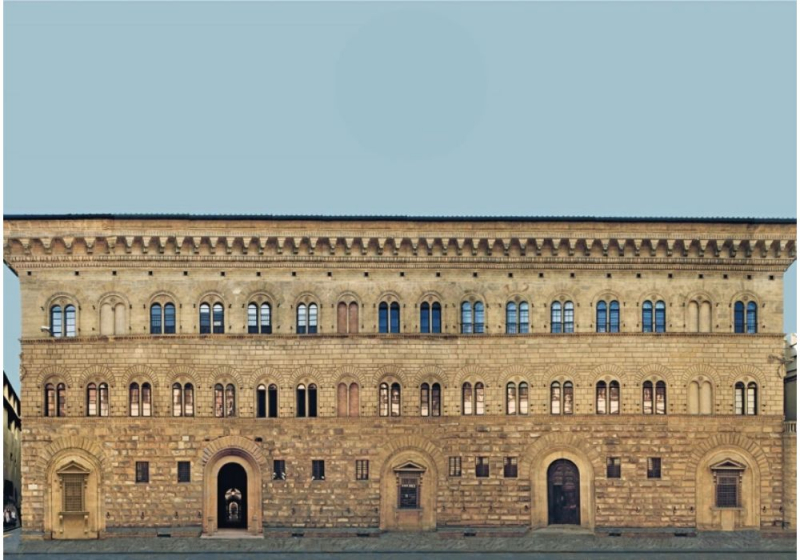
Photo: The Artistic Adventure of Mankind - WordPress.com 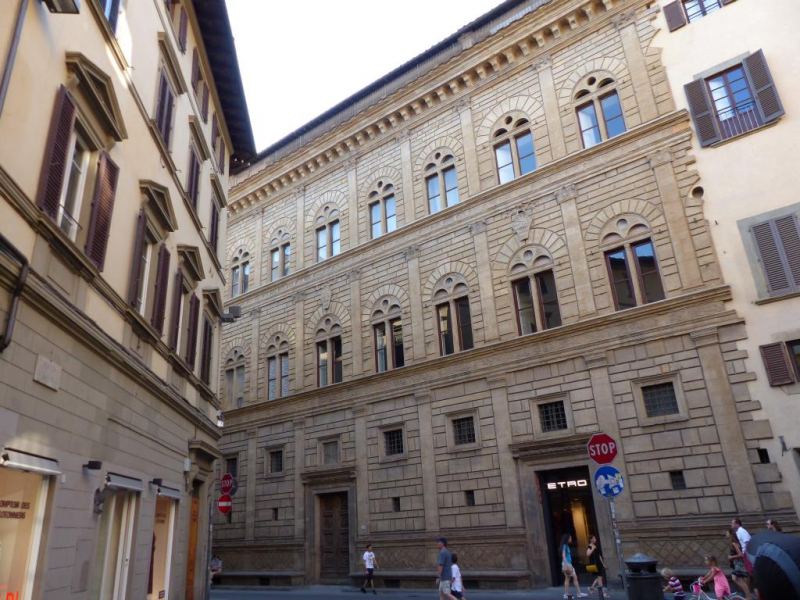
Photo: GPSmyCity -
It is a social setting, as the name would imply. The first important English architect of the early modern era was Ingo Jones. He was the first to introduce to Britain the Italian and Romantic classical architectural styles. The Banqueting House, which he completed in 1622 after beginning construction in 1619, is one of his notable creations.
There were two banqueting houses before the one we see now. The first structure, which was intended to be temporary and was composed of bricks, wood, and canvas, was where Elizabeth I was courted by her aristocratic suitors. Its ceiling was exquisitely decorated with vines and fruit, all of which represented the hoped-for fecundity of a marriage that never took place. This historic banqueting house was in high demand as a location for masques from Elizabeth's succession despite its fragile construction. This type of elaborate show was a favorite of James I and his wife Anne of Denmark. James eventually hired Robert Stickells, an architect, to design a larger hall. The King, however, was unhappy with the structure. Although highly elaborate, a gallery supported by a forest of columns obscured much of the audience's view.
The phrase "banqueting house" was a bit misleading. The house's hall was actually utilized for banqueting as well as royal gatherings, rituals, and masque performances.
Location: London
Time: 1619-1622
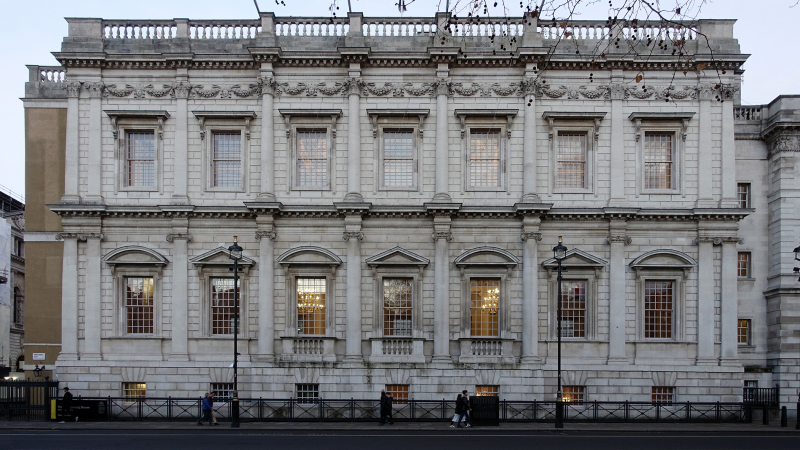
Photo: Smarthistory 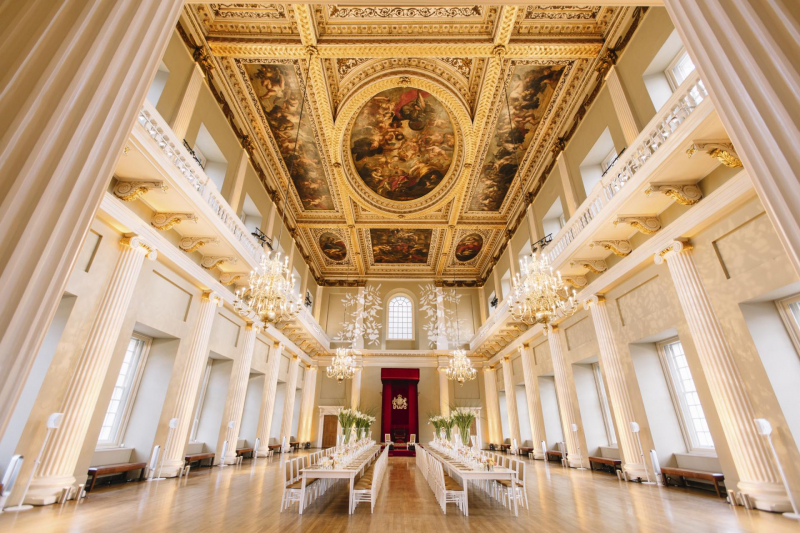
Photo: Unique Venues of London -
The renowned architect and sculptor Michelozzo di Bartolomeo Michelozzi constructed the Palazzo Medici Riccardi in Florence during the 15th century. Similar to Brunelleschi, Cosimo de' Medici frequently used Michelozzo, another highly regarded architect of the Medici dynasty.
The structure, which Michelozzo constructed in the middle of the fifteenth century on the Medici's order, is considered the pinnacle of Renaissance civic architecture. For at least a century, the substantial pile of the home served as a representation of the Medici family's dominance over Florence's politics and culture.
Since 1972, the Palazzo Medici Riccardi's exhibition space has provided tourists and locals with a schedule of transient exhibitions honoring the great figures in modern and contemporary art. Instead, for a number of years now the exhibition policy has been focused on encouraging in the general public a greater understanding of the historical and artistic context, as a result of which exhibitions have been proposed that are consistent with the Renaissance and Baroque identity of the palazzo. The admission ticket for the museum and the Chapel of Benozzo Gozzoli includes access to the exhibitions.
It was famous for its rustication and ashlar forms of stone masonry. The three-part elevation utilized here represents the rationality, order, and classicism of the Renaissance.
Location: Florence, Italy
Time: 1445-1460
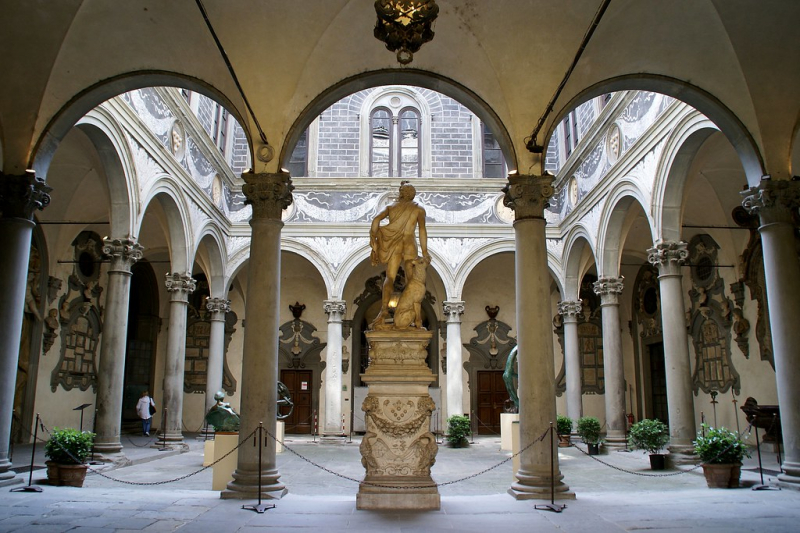
Photo: Flickr 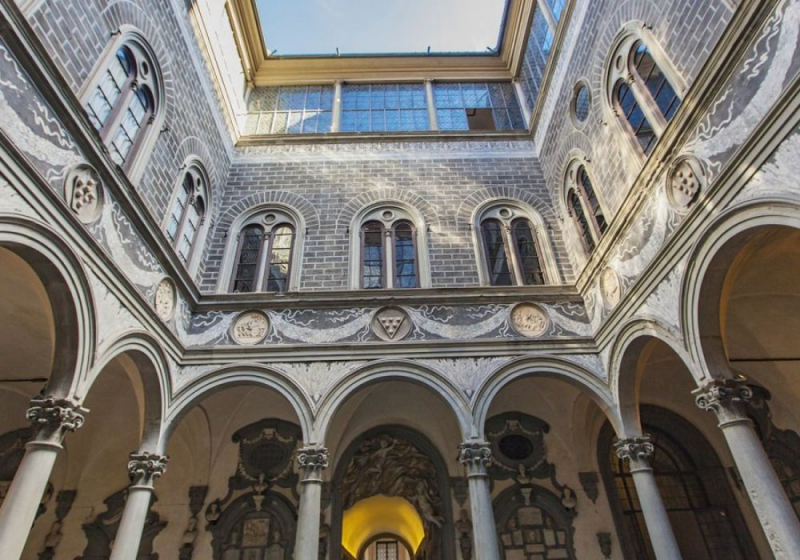
Photo: MyWoWo -
Since its initial construction in 1250, the cathedral of the Archangel has a lengthy history. Between the Great Kremlin Palace and the Ivan the Great Bell Tower at Moscow's Kremlin's Cathedral Square is where you'll find the Russian Orthodox church. A stone church built in 1333 was replaced by the current building in 1508, which was built.
The Archangel Michael, a protector of rulers in their military exploits, is the subject of the cathedral's dedication. Grand princes used to travel there and pray before embarking on military campaigns in an effort to inspire moral bravery for deeds. Here, younger princely brothers swore an oath of devotion to the grand princes. The tsars later went to the cathedral to honor their ancestors following a coronation ceremony, leading the solemn ceremonial. The Archangel Cathedral, the main cathedral of princes and the final resting place of Moscow's grand princely family, played a significant part in this ideological agenda that was incorporated into the modifications of the Moscow Kremlin.
Many of the intricacies of the Italian Renaissance were incorporated into it, although many of those components were lost during the successive restoration and rebuilding projects. Its external features, semi-circular niches, shell-shaped ornaments, and gateways with arc-shaped frames are indicative of the Italian Renaissance. These features are covered and embellished with floral ornaments. Its interior, however, is a typical Russian church.
Location: Moscow Kremlin, Russia
Time: 1505-1508
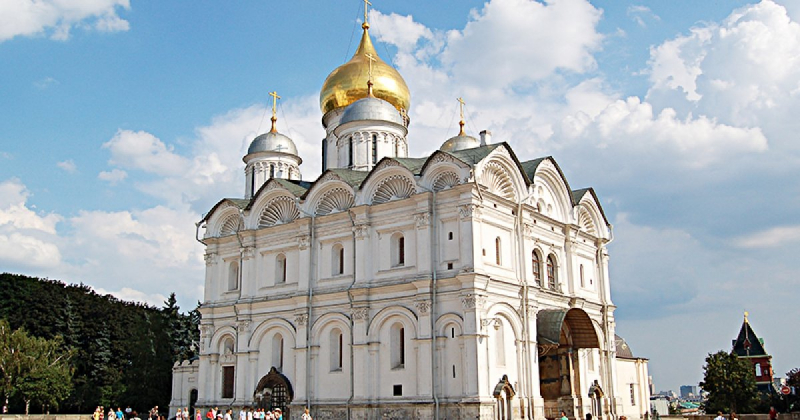
Photo: MyWoWo 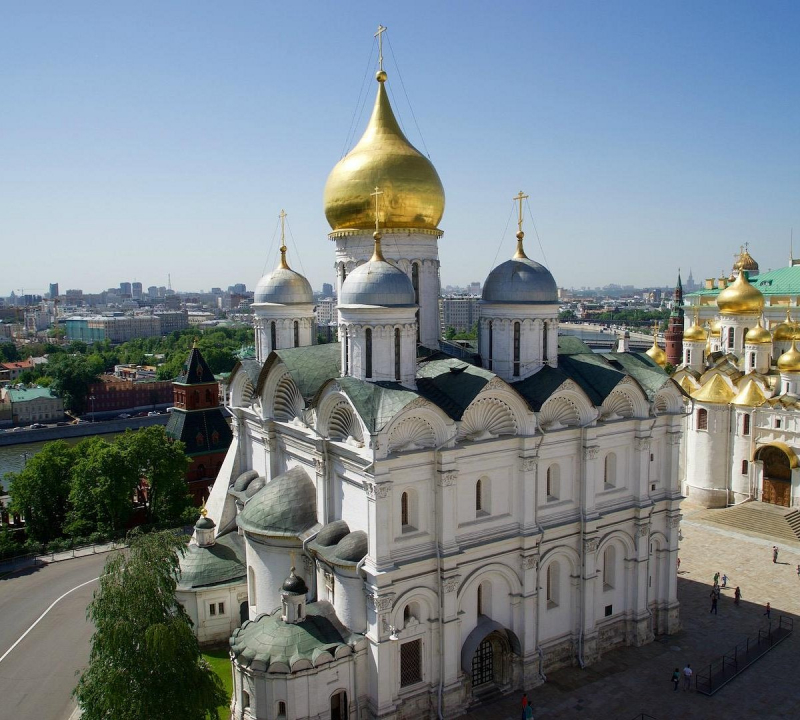
Photo: TripAdvisor -
In the Spanish city of Salamanca, there is a Dominican monastery called the Convento de San Esteban. The Dominicans arrived in Salamanca in 1255, according to history. The architects Martin de Santiago and Rodrigo Gil de Hontaón worked on the new monastery's building in 1610 after their old monastery was destroyed in 1524.
The story has it that Christopher Columbus once went to this monastery while at Salamanca to argue with the university's geographers about his theory that he could sail west to the Indies. The portico of the monastery and the front of the church are both part of its facade. One of the finest specimens of Plateresque style (silver) architecture is seen in the church's anterior.
Although the church is regarded as a superb example of Plateresque architecture, the lengthy construction process explains the church's combination of architectural styles, from Gothic to late Baroque, the latter of which is most obvious in the main altar's reredos by José de Churriguera. When Christopher Columbus traveled to Salamanca to argue his theory that he could reach the Indies by sailing west against the university's geographers, it is said that he resided in this monastery (really in the earlier structure it replaced). It served as a key hub for the Dominicans who established the School of Salamanca, which was led by Francisco de Vitoria, during the Counter Reformation.
Location: Salamanca, Spain
Time: 1610
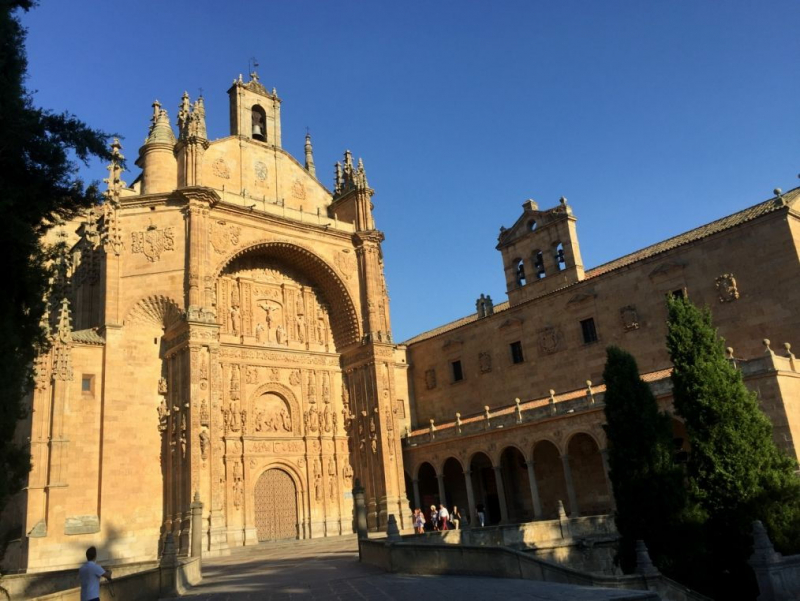
Photo: Revolutum Hostel 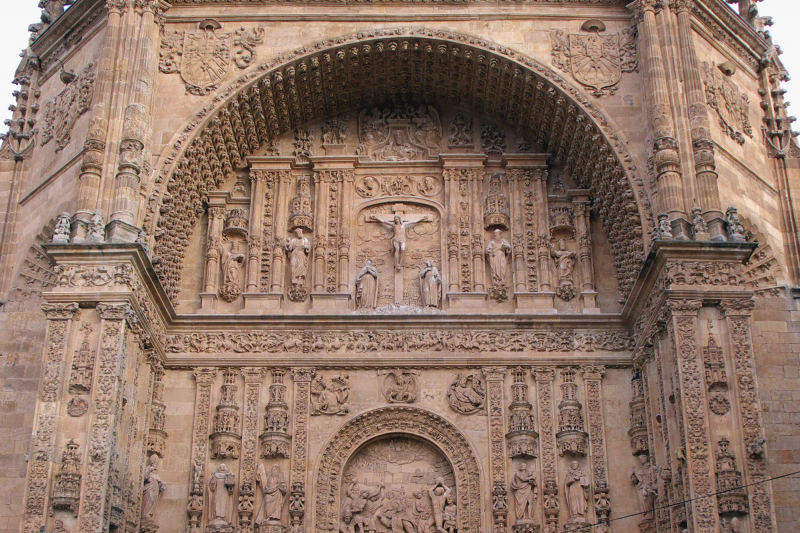
Photo: InSpain -
One of London's most significant and identifiable landmarks is St. Paul's Cathedral. From 1710 to 1967, it held the record for tallest building in London with a massive height of 365 feet (111 meters). One of the tallest structures in the world is its dome. Sir Christopher Wren was the architect of the current church, which was built in the late 17th century. One of the most renowned English architects in history was Sir Christopher Wren. Heavily influenced by Baroque architecture, his works.
The Cathedral was constructed in a restrained or improvised Baroque style, which is a simplification of English medieval cathedrals. Palladio, the baroque style of 17th-century Rome, and the structures of Mansart and others that he had seen in France served as sources of inspiration.
St. Paul's is relatively wide and has transepts that protrude outward substantially. It places a lot of focus on its facade, which was purposefully created to reveal rather than hide the shape of the building behind it.
Location: London
Time: 1675-1710
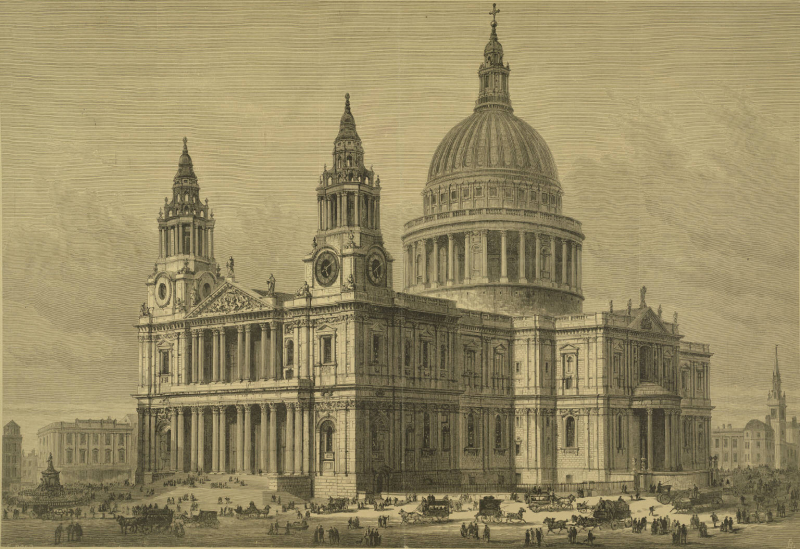
Photo: Wikimedia Commons 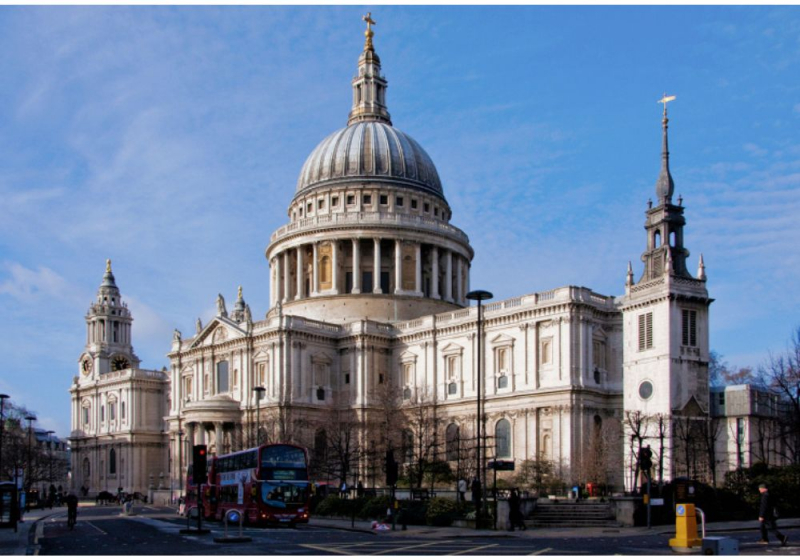
Photo: Hidden London -
In Vilnius's Old Town, there is a Late Renaissance palace called Radziwi Palace. By importance, it had been Radziwi's second-largest and most significant palace in Vilnius. Although it is possible that Mikoaj "the Black" Radziwi's wooden Vilnius home stood on the same location, the current structure was built at Janusz Radziwi's request between 1635 and 1653 and was designed by Jan Ullrich. Following the Muscovite invasion in 1655–1660, the structure fell into disrepair and was mostly ignored for generations. Only the northern wing of the palace escaped World War I's additional destruction. The Lithuanian Art Museum now has a division there after it was eventually repaired in the 1980s. Even today, a portion of the palace need rehabilitation. It is one of the few remaining Renaissance buildings in the nation and most likely the only one in Vilnius.
The Palace is a wonderful example of how Lithuanian Renaissance architecture and the Netherlands Renaissance can coexist. The Château de Fontainebleau and the Luxembourg Palace in Paris both have remarkable original layouts and symmetry in their main structural components.
The only surviving Renaissance palace in Vilnius, it incorporates Manneristic ornamentation typical of Lithuanian Renaissance architecture as well as elements from the Netherlands Renaissance. Its initial design, which mirrored the symmetry of the palaces of the Late French Renaissance like Château de Fontainebleau and the Luxembourg Palace in Paris, was exceptional.
Location: Lithuania
Time: 1635-1653
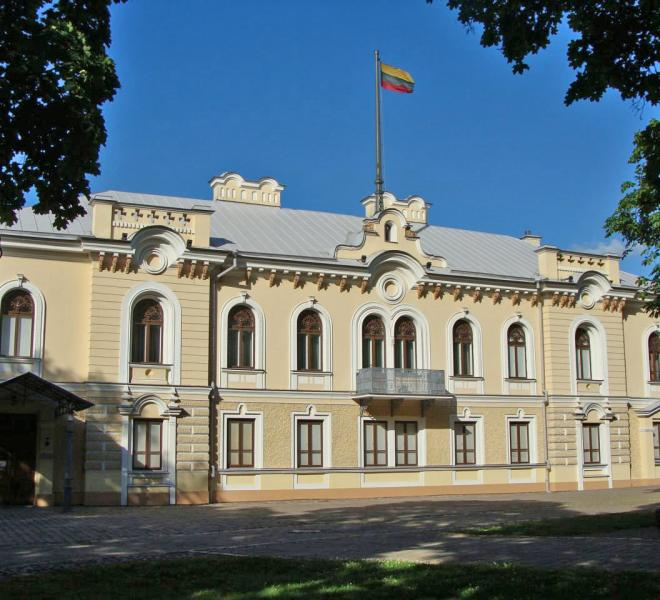
Photo: Tripendy 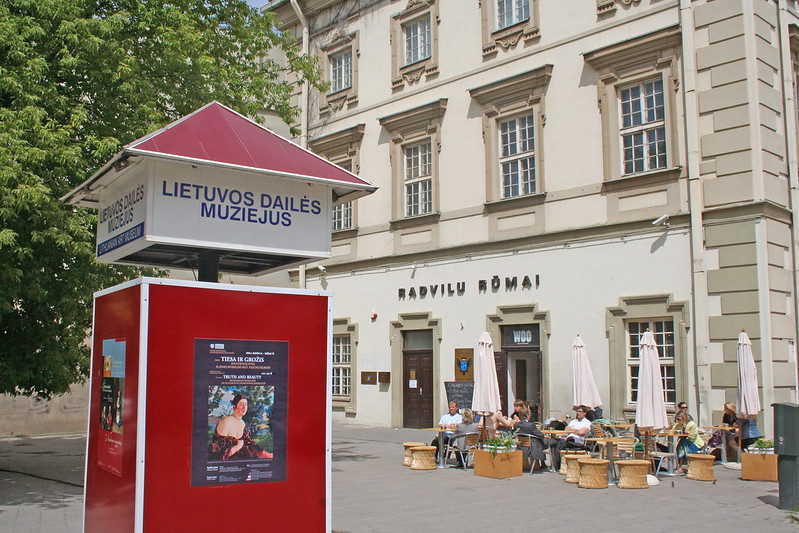
Photo: Spotting History -
The Rosenborg Castle is the ideal illustration of Danish Renaissance architecture and one of the best Renaissance Architectures. Under the Danish monarch Christian IV, the castle was initially constructed in 1606 as a rural vacation residence. It stands out for having high towers and red masonry with sandstone decorations.
The absolutist kings' coronation chair and the queens' throne with the three silver lions seated in front are two of Rosenborg's biggest draws. A sizable collection of silver furniture, the majority of which date from the 17th century, is also present in the Long Hall.
Rosenborg, a prime example of Christian IV's numerous construction projects, exists today with its tall towers and red brick walls adorned with sandstone, fully formed despite many adjustments along the road. It was constructed in a specific Dutch Renaissance design that came to be associated with Danish construction during that time. The names of two architects, Bertel Lange and Hans van Steenwinckel, are connected to the castle. Christian IV had a deep understanding of architecture and gave his building projects his all. Although the king's personal contribution to Rosenborg is frequently debated, many of the concepts were certainly his own.
Location: Copenhagen, Denmark
Time: 1606-1624
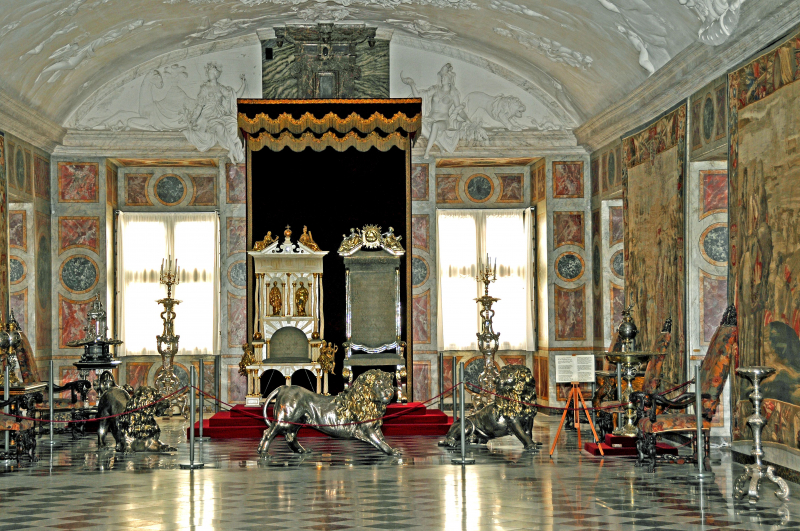
Photo: Pinterest 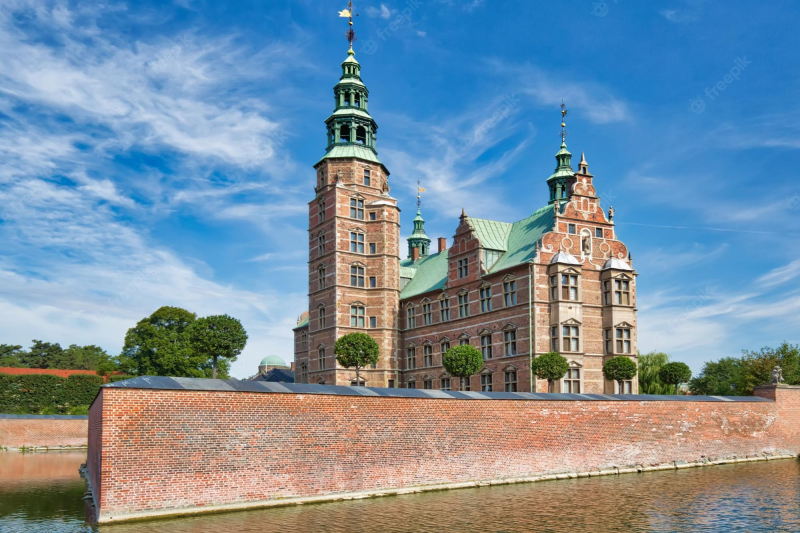
Photo: Freepik













