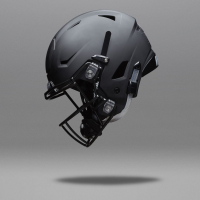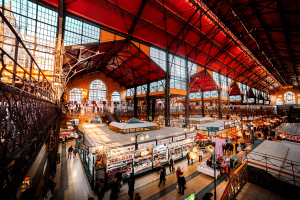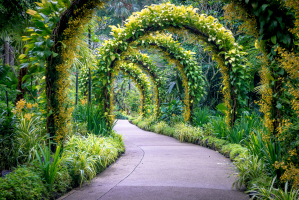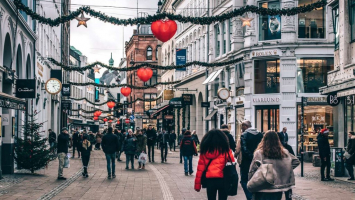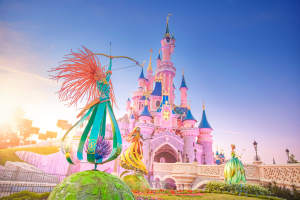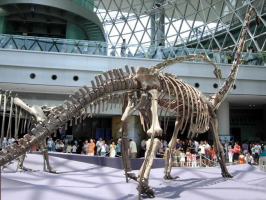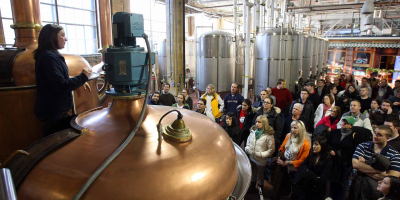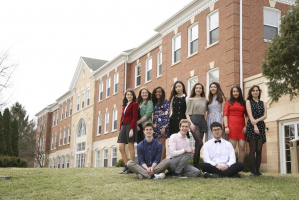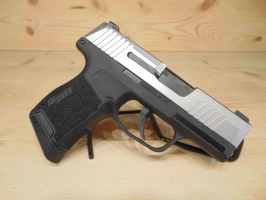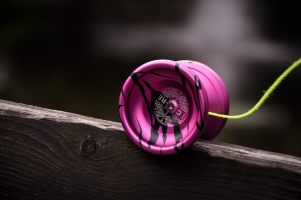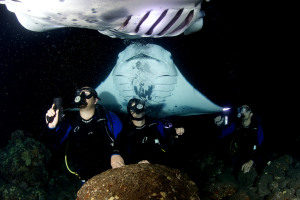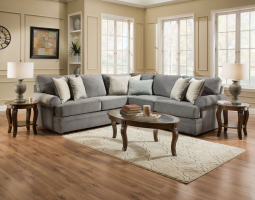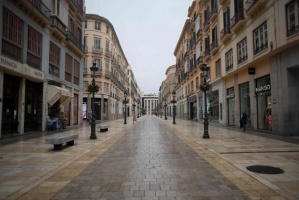Top 10 Best Smart Buildings In The World
A smart building is a structure that is combined with a fully-integrated IoT-style network of advanced and often automated technological systems aimed at ... read more...improving the building's efficiency, operability, safety, and comfort. That is, the degree of "smartness" of a building falls on a spectrum, with individual smart features on the low end and a plethora of fully-integrated and centrally managed IoT parts on the high end. Let's take a look at the top smart buildings in the world through the article below!
-
The Edge, which includes over 28,000 IoT sensors along with numerous other smart features, has also been recognized as one of the greenest buildings in the world, with a BREEAM (the world's longest established method of assessing, rating, and certifying the sustainability of buildings) score of 98.0%. If you worked at the Edge, you'd start your day by connecting with the building online via Mapiq: a smartphone app that can do anything from leading you to open parking, adjusting the heating, managing your gym routine, and reserving a workspace.
That's because no one has a fixed workstation at the Edge. Instead, employees may move around the building, using the app to reserve different workstations that are customized to their schedules and comfort requirements. Utilizing this approach, the Edge can accommodate 2,850 employees over 1,080 desks. The Edge has too many smart features to list here, from smart panels and data dashboards to security robots and automated coffee makers, but one of the most notable is its masterful use of BIM to visualize energy efficiency and track maintenance issues, demonstrating how 6D BIM can be used to make buildings more sustainable.
The Edge is also a "net-zero" building, which means that all of its energy is generated from renewable sources. All of its power comes from around 4,200 square meters of solar panels, the majority of which are put on the rooftops of nearby buildings. The basement also offers 500 bicycle parking spaces and a bank of electric car charging stations. Interestingly, the Edge's sustainability profile is largely due to its clever use of low-tech, passive design features. The load-bearing concrete walls on the building's southern facade, in particular, act as a thermal mass, absorbing and radiating heat from the sun throughout the structure. The remaining heating needs are fulfilled by a geothermal heat pump system.
Location: Amsterdam, Netherlands
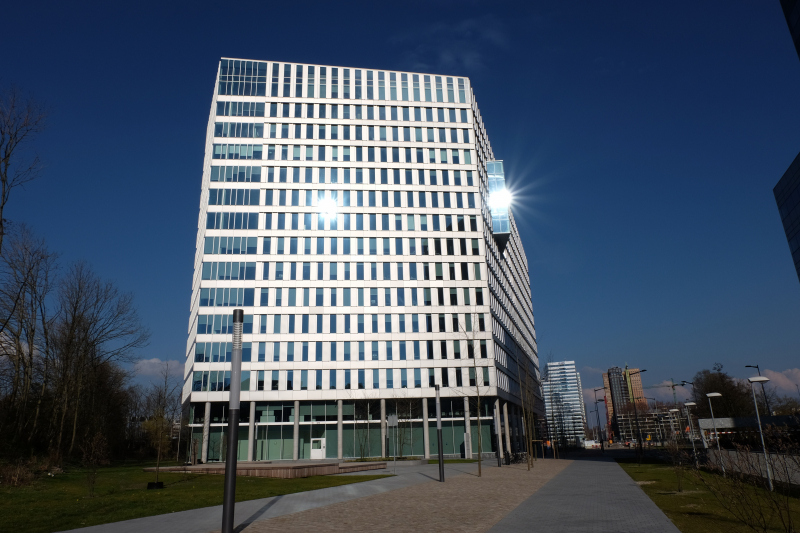
Photo by DennisM2 on flickr https://www.flickr.com/photos/dennism2/26617147855 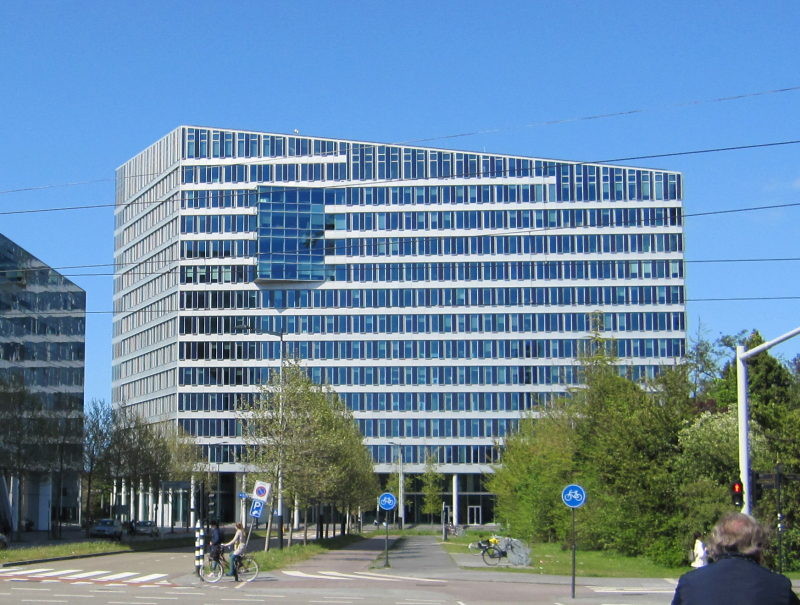
Photo on Wikimedia Commons https://upload.wikimedia.org/wikipedia/commons/c/c1/Zuidas_20210512_%286%29_uitsnede.jpg -
The Empire State Building, perhaps the most famous skyscraper ever built, has also just become a good case study of how smart technology can be used to pull out green retrofits of historic structures. The building, which tops the New York City skyline, is one of the most iconic buildings of all time. Constructed in 1931, it was formerly the highest structure in the world, surpassing both the Eiffel Tower in Paris and the Chrysler Building in New York.
Started in 2006, the $38 million campaign to reduce the Empire State Building's carbon footprint has seen great success, reducing the structure's energy use by up to 50%, according to a CBC article. According to the corporation that owns the building, by 2030, it should be carbon neutral. The Empire State Building has gone from being one of New York City's least to one of its most energy-efficient buildings.
Triple-paned windows, improved insulation, regenerative elevator braking, and a massive overhaul of the chiller plant that featured CO2 trackers and a smart temperature management system. The building also uses artificial intelligence technology, believed to have reduced water use by 7.5 million gallons and carbon emissions by 300 metric tons. The renovation was so successful that it prompted the creation of the Empire Building Challenge, a $50 million program to encourage other historic New York City high-rises to undergo their own green retrofits.
Location: NYC, New York
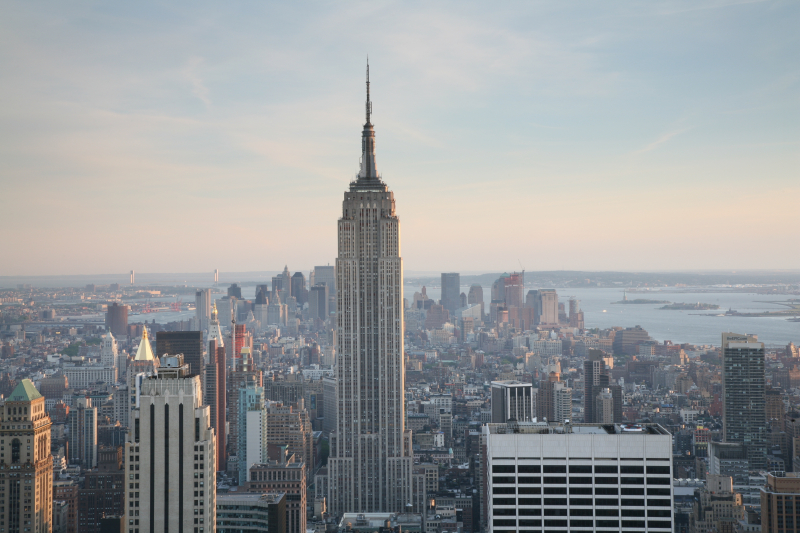
Photo on Wikimedia Commons https://upload.wikimedia.org/wikipedia/commons/d/df/NYC_Empire_State_Building.jpg 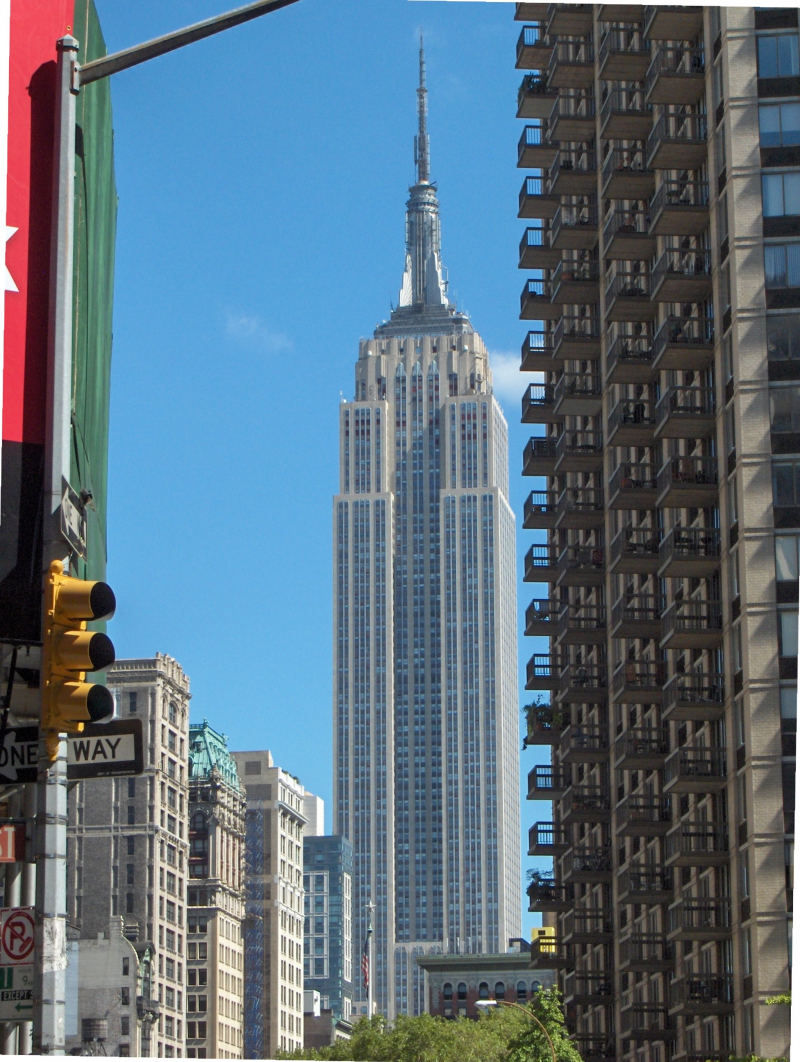
Photo on Wikimedia Commons https://upload.wikimedia.org/wikipedia/commons/e/e4/Empire_State_Building_%28from_Washington_Square_Park%29_2.JPG -
Another successful historic retrofit using smart technology is the Glumac Headquarters in Shanghai, China. The major smart feature in this instance is an advanced air purification and monitoring system. Air pollution has long been a problem in China's major cities, which is why engineering company Glumac prioritized indoor air purity during a recent retrofit of its Shanghai office space on the third level of the 100-year-old Rockefeller Mansion. With a platinum LEED certification and full-petal Living Building Certification, Glumac's Shanghai headquarters is Asia's first net-zero energy, water, and carbon project.
On the waterfront, low-flow fixtures have resulted in a 63% reduction in water use, while water and recycling systems have produced nearly three times the amount that people consume. Solar power provides all of the energy, and much of the area is interwoven with biophilic design: a method of increasing a building's health and livability by providing residents with more opportunities to directly experience nature. The space's living green wall, with its air-purifying plant life, is an excellent example of this in action. The building's sophisticated air filtering system is the most appealing. Using a smartphone app called RESET, building occupants may receive real-time information regarding interior air quality, as well as information about the air-filtering properties of the office's plant life.
Location: Shanghai, China
Glumac's Youtube Channel Autodesk Building Solutions's Youtube Channel -
This mixed-use skyscraper, with its innovative structural design, ample outdoor terraces, and light-filled offices, is a milestone in the transformation of Chicago's formerly industrial Fulton Market District. 800 Fulton Market is a mixed-use office skyscraper in one of Chicago's most dynamic neighborhoods. The 19-story design is meticulously scaled with setbacks and landscaped terraces to relate to the rhythm and scale of the Fulton Market District's historic low-rise cityscape while connecting to the higher-density commercial district to the north.
A cantilevered staircase and mezzanine offer various activity spaces in the almost 40-foot-tall main lobby. The lobby, with its flexible workstations and seating, also serves as a space of exchange that blends in with the busy streetscape. The building's design is LEED Platinum Certified, WELL Gold Certified, and holds platinum certifications from both SmartScore and WiredScore. The structure has over 8,000 IoT sensors for tracking occupancy data and a cloud-based management platform that connects 12 separate building systems. A smartphone app, according to the building's website, also gives tenants a digital area in which they can schedule meetings, control environmental conditions, schedule exercise classes, and receive notifications on deals at local restaurants.
Location: Chicago, Illinois
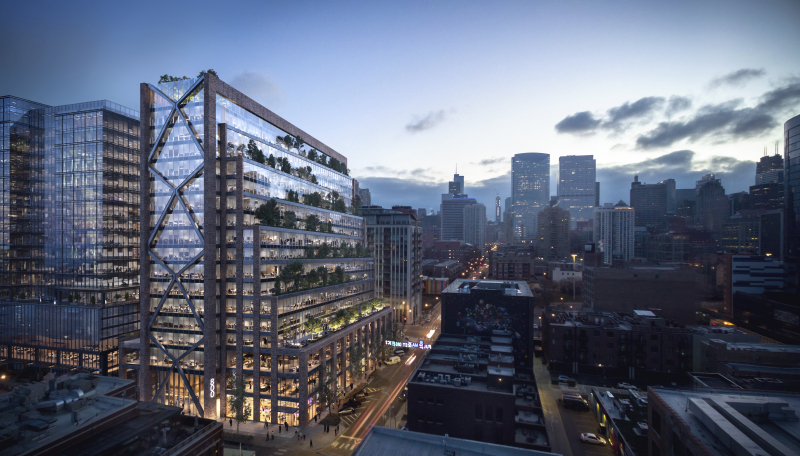
Photo on Wikimedia Commons https://upload.wikimedia.org/wikipedia/commons/9/97/800_West_Fulton_%28c%29_SOM_%281%29_jpg.jpg 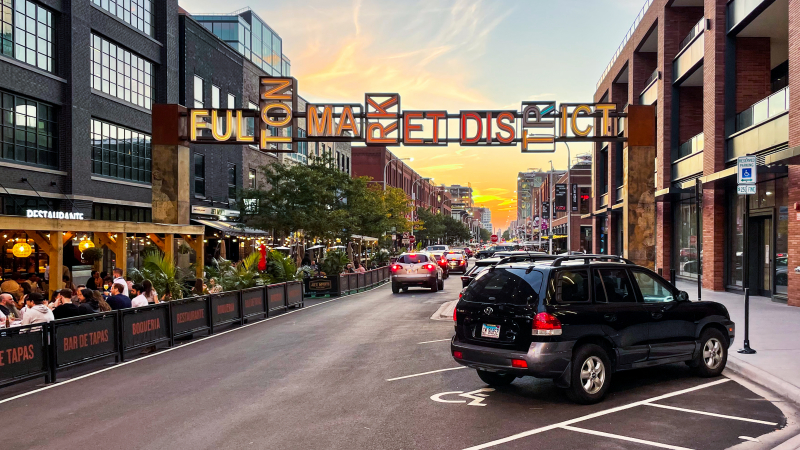
Photo on Wikimedia Commons https://upload.wikimedia.org/wikipedia/commons/9/91/Fulton_Market_District_%2851627543540%29.jpg -
The Crystal, commissioned by Siemens, is designed to be a showcase of how smart technology can make buildings more sustainable. The 6,300-square-meter structure, which houses exhibition spaces, conference facilities, and a technology and innovation center, was built to meet the highest international sustainability standards for a building (BREEAM Outstanding and LEED Platinum). The Crystal, located near Royal Victoria Dock, includes a meeting center with a 270-seat auditorium, office space, electric car charging stations, and a café.
Sebastien Ricard, Director at Wilkinson Eyre Architects, said on Crystal's opening: “The Crystal is a response to a very unique brief, which involves creating an iconic building to house an international center of excellence for sustainability founded by Siemens. This project offers a fantastic opportunity to explore how new technologies can help create a highly sustainable building without relying solely on 'passive systems' ". The design was designed to maximize the use of natural daylight, with a unique argon-filled window letting in around 70% of visible light but only about 30% of heat. Crystal's Building Energy Management System (BEMS), which regulates all of its electrical and mechanical functions, including its black water recycling, solar thermal hot water, and solar photovoltaic systems, is what makes it smart.
Location: London, UK
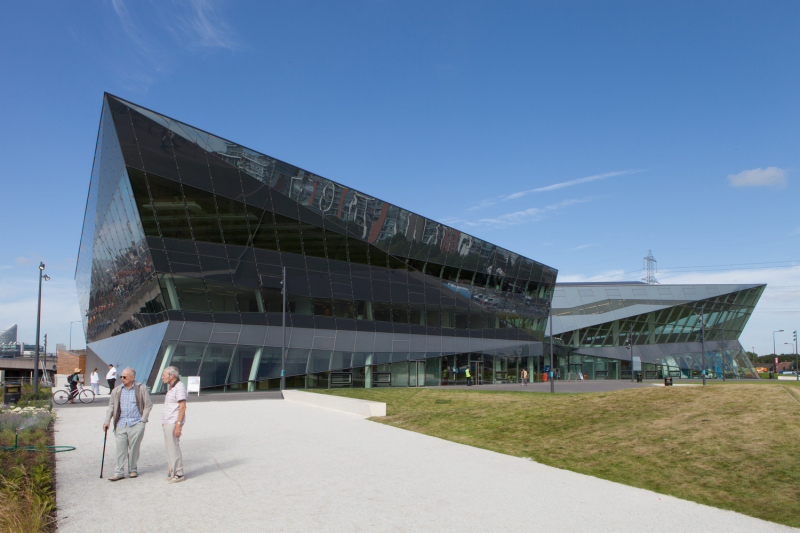
Photo on Wikimedia Commons https://upload.wikimedia.org/wikipedia/commons/b/be/The_crystal_%2827265775033%29.jpg 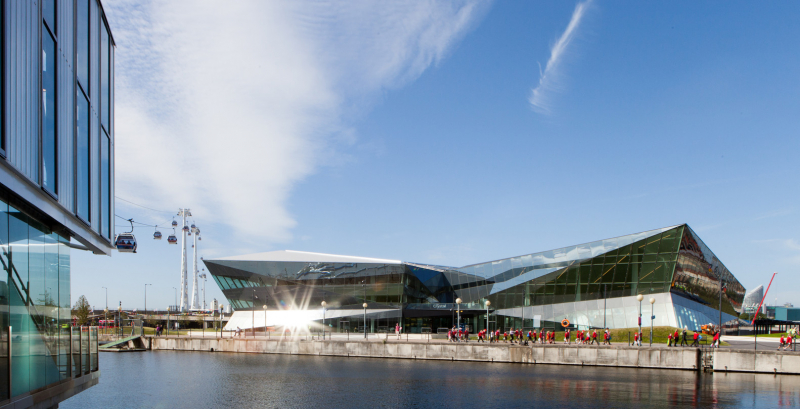
Photo on Wikimedia Commons https://upload.wikimedia.org/wikipedia/commons/7/74/Siemens_Crystal_Building%2C_London.jpg -
The Capital Tower in Singapore is one of the world's oldest modern smart buildings, which was completed in 2000. Capital Tower is a 52-story Grade A office building in Tanjong Pagar, Singapore's business and financial district. It is the city's fourth-tallest skyscraper. Capital Tower has 52 floors served by five shuttle double-deck lifts. It is the location of many intelligent energy efficiency systems, including an energy recovery wheel system in its air-conditioning unit, which allows cool air to be recovered to maintain the efficiency of the chillers.
Not only that, but the Capital Tower has motion detectors in the lift lobby and toilets to save energy, and the use of double-glazed windows reduces heat penetration to minimize energy consumption. The building uses condensation from the air handling unit to reduce water use, while specific devices monitor carbon dioxide and carbon monoxide levels to ensure optimal air quality and distribution. This structure is an excellent example of intelligent workspaces, which are intended to lower their carbon footprint by taking into account the impact of employee working habits and needs, as well as the natural environment. Furthermore, the use of double-glazed windows, as shown in the Capital Tower, can minimize the amount of energy used to cool the building.
Location: Tanjong Pagar, Singapore
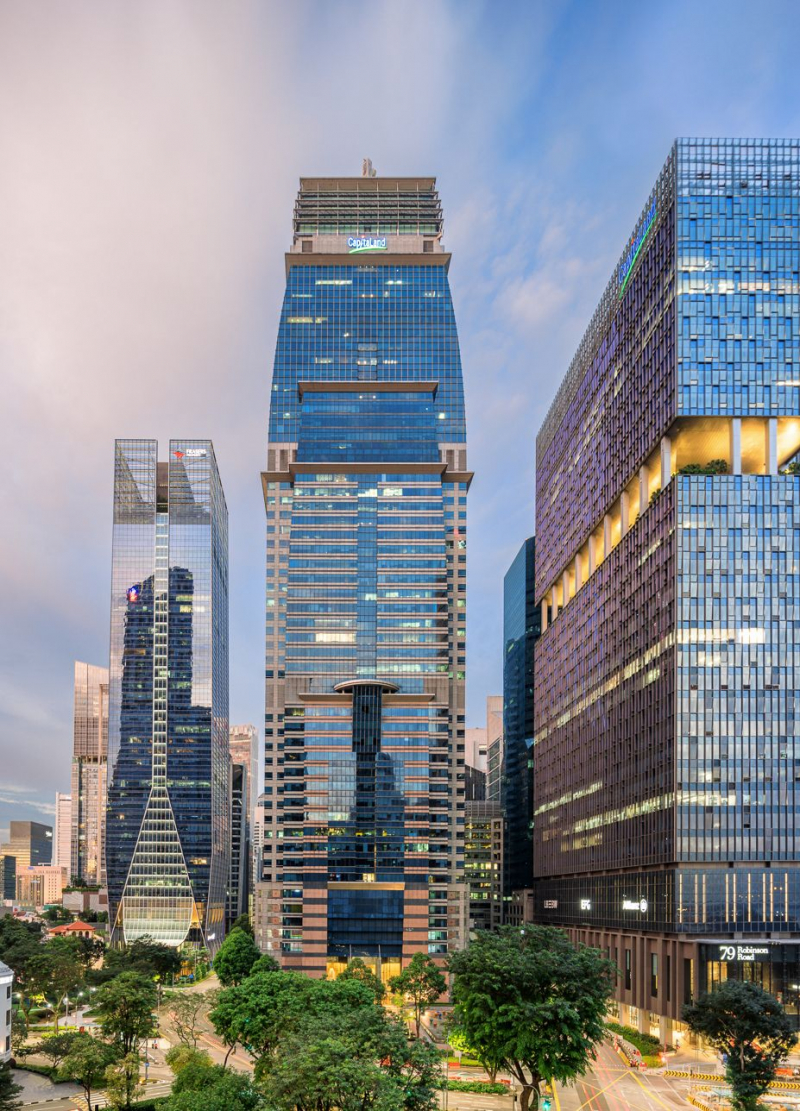
Photo on Wikimedia Commons https://upload.wikimedia.org/wikipedia/commons/e/e8/Capital_Tower_Tone_Mapped_-_Ricky_W.jpg 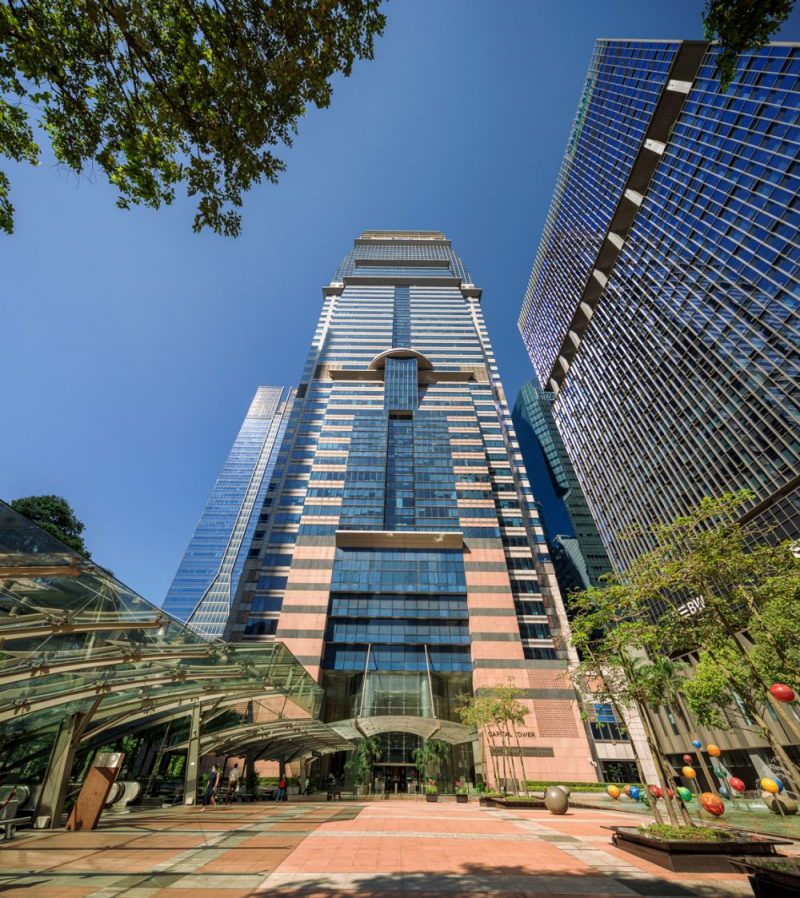
Photo on Wikimedia Commons https://upload.wikimedia.org/wikipedia/commons/2/26/Capital_Tower%2C_Singapore_-_20100828.jpg -
Burj Khalifa is a mega-tall skyscraper in Dubai, United Arab Emirates, the building is best known for being the current world's tallest skyscraper. When you take a look at the building's partnership with Honeywell to implement advanced internet of things technology throughout, it's no surprise that people pay to take a tour. The skyscraper is Dubai's most famous tourist attraction; it includes numerous observation decks at the top where tourists may visit and admire the city from above. The mixed-use tower is utilized for a variety of functions, including office, residential, hotels, restaurants, observation, and communication.
With good reason, the famous structure has been dubbed "the smartest and most sustainable building in the UAE and in the Middle East" by Bashar Mohammad Kassab, Director of Facilities Management. Honeywell's Outcome-Based Services solution, which tracks the mechanical components of the HVAC system, was tested at the Burj Khalifa. OBS analyzes anomalies and runs algorithms for both preventive and predictive maintenance, both of which save money by lowering downtime and repair costs. The Burj Khalifa saw a 40% decrease in maintenance hours while maintaining 99.95% availability using OBS. Kassab's team uses Honeywell's Enterprise Buildings Integrator (EBI) system to connect smart devices and provide a unified view of building systems.
Location: Dubai, United Arab Emirates
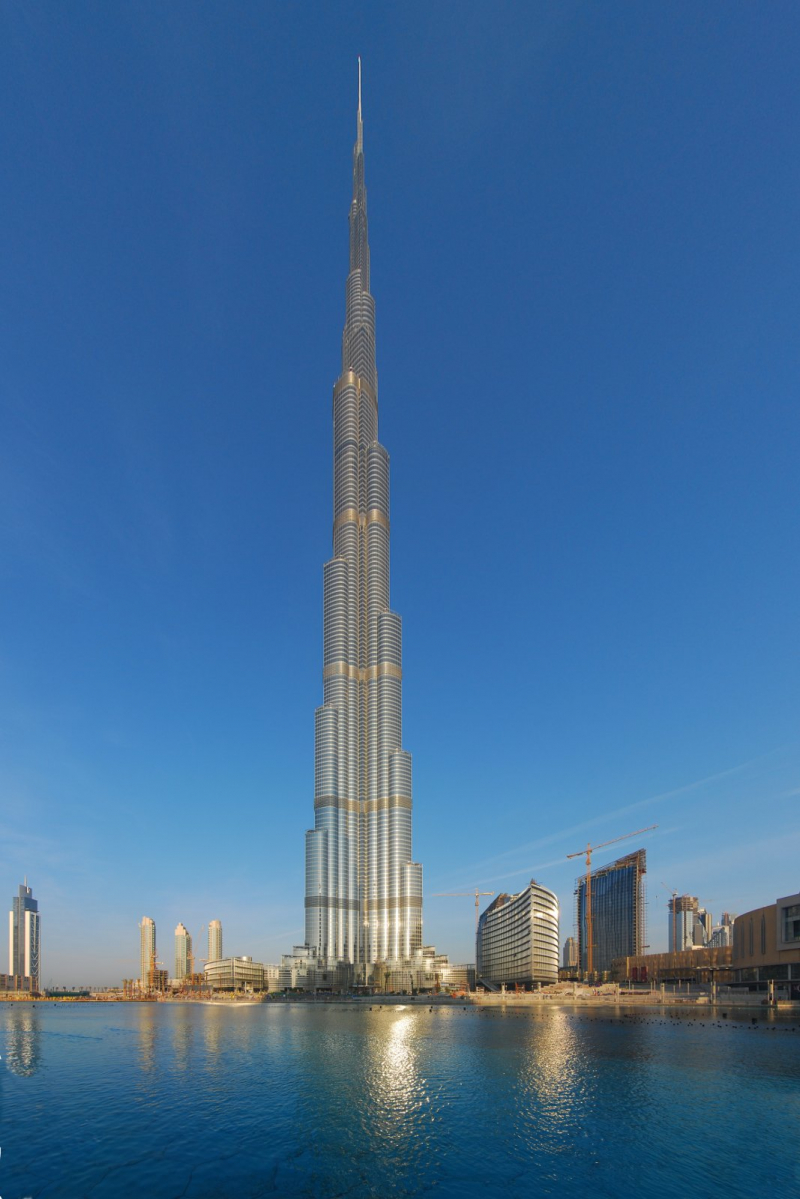
Photo on Wikipedia https://upload.wikimedia.org/wikipedia/en/2/2f/Burj_Khalifa_building.jpg 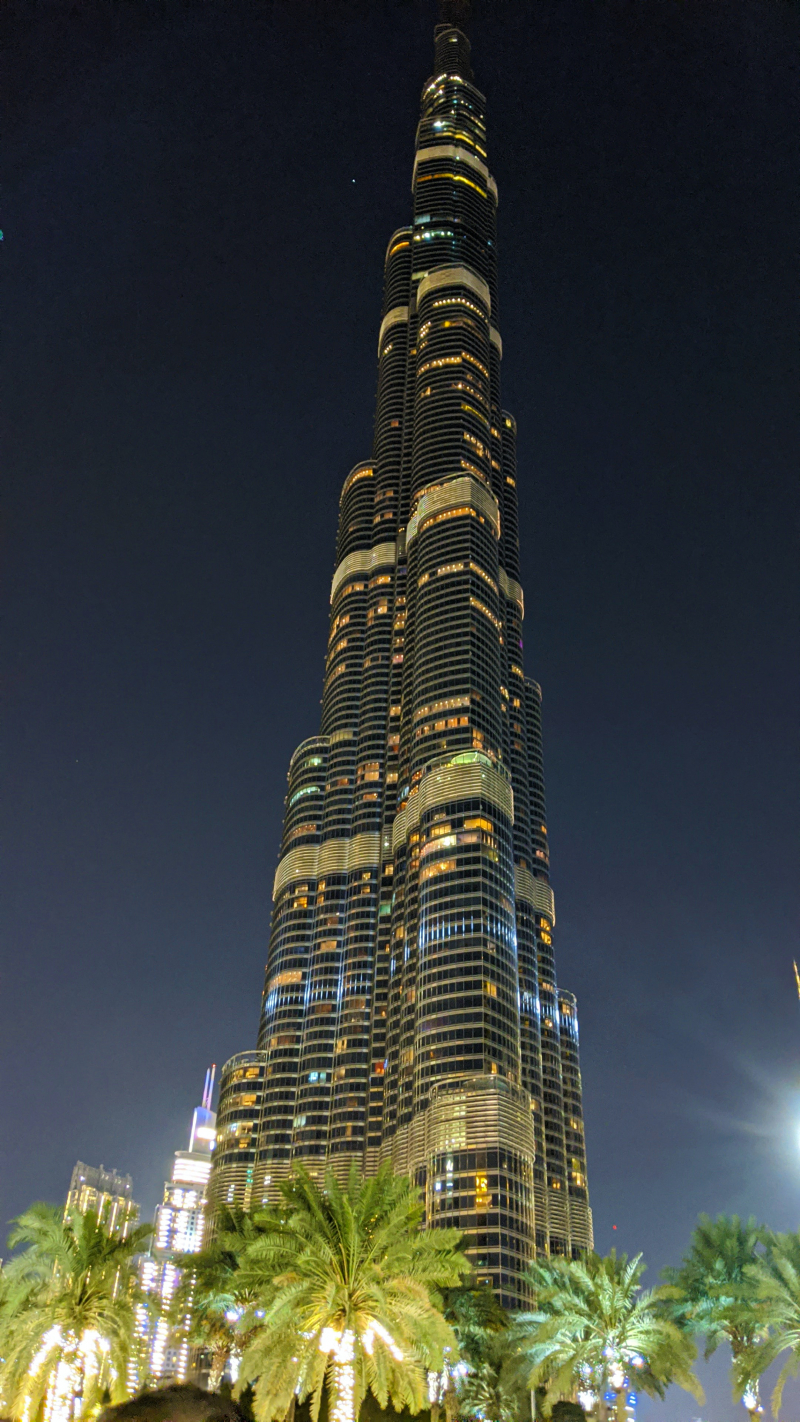
Photo by Don PK on pexels.com -
In a 2014 press release about DPR Construction's forthcoming San Francisco office, Regional Manager Mike Humphrey stated that the company was renovating the building to "incorporate cost-saving and environmentally-friendly features" that would "achieve net-zero energy certification and serve as a 'living lab' to test the latest and most intelligent energy-efficient products on the market". Not only has the building achieved a net-zero energy rating, but it also operates for less than $200 per square foot. DPR Construction's San Francisco office is the city's first commercial office to get NZEB (Nearly zero-energy buildings) certified.
DPR will continue to make improvements to the building in order to achieve net positive energy production. DPR Construction used Honeywell's building management system with Command Wall Touch technology and over 300 photovoltaic panels to produce its renewable energy system, a rooftop solar thermal water heating system, along with numerous other eco-friendly features. In addition, the company used the LEED Dynamic Plaque building performance monitoring device to monitor resource utilization and additional metrics. It's also equipped with photovoltaics (PV) panels, intelligent, electrochromic windows, ultra-energy-efficient ceiling fans, and a living horticulture wine bar.
Location: San Francisco, CA
Photo on DPR Construction's Youtube Channel DPR Construction's Youtube Channel -
When Germany was chosen to host the World Cup in 2004, it needed new stadiums to accommodate the events. One of the most successful of these stadiums was the Allianz Arena. It is well known for its vibrant color scheme and futuristic appearance. The Allianz Arena, often known as the "Inflatable Boot", is a lighting marvel, and the whole stadium can change colors as required. The goal is to reflect certain moods to both the home crowd and the fans approaching the stadium. With over 300,000 LED panels making up the stadium's inflatable outer wall, the Allianz Arena can create over sixteen million subtle colors! Even when not in use, the stadium features images or colors that match the surrounding urban setting, further enhancing Munich's architecture.
While lighting may waste a large amount of energy, the Allianz Arena was constructed differently and uses over 60% less power than previous lighting technology. This lighting not only saves energy but also dramatically reduces CO2 emissions. Furthermore, the lighting has an intelligent device that notifies the maintenance team when it needs to be repaired. These preventative fixes help to dramatically minimize expenditures and electricity waste. Also, the LED panels have a substantially longer lifespan (over 80,000 operating hours), lowering costs over time. The roof of Allianz Arena is made up of 2,874 pneumatic panels composed of transparent and translucent ETFE laminate, an exceptionally good conductor of light that allows the grass to grow normally.
Location: Munich, Germany
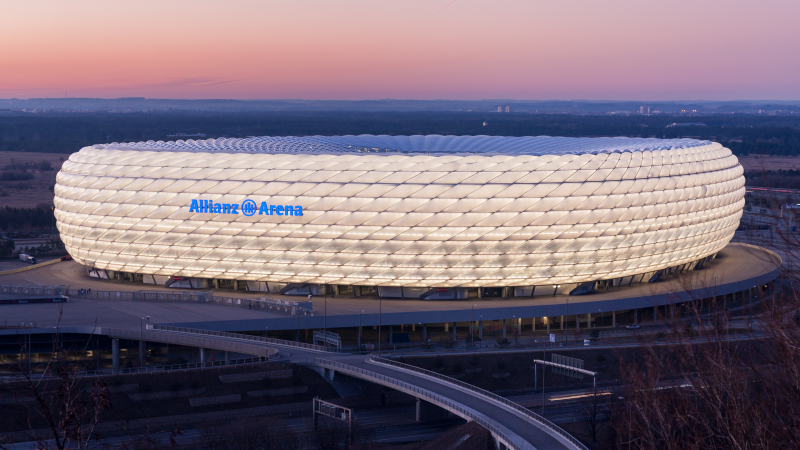
Photo on Wikimedia Commons https://upload.wikimedia.org/wikipedia/commons/e/e9/Allianz_Arena_2008-02-09.jpg 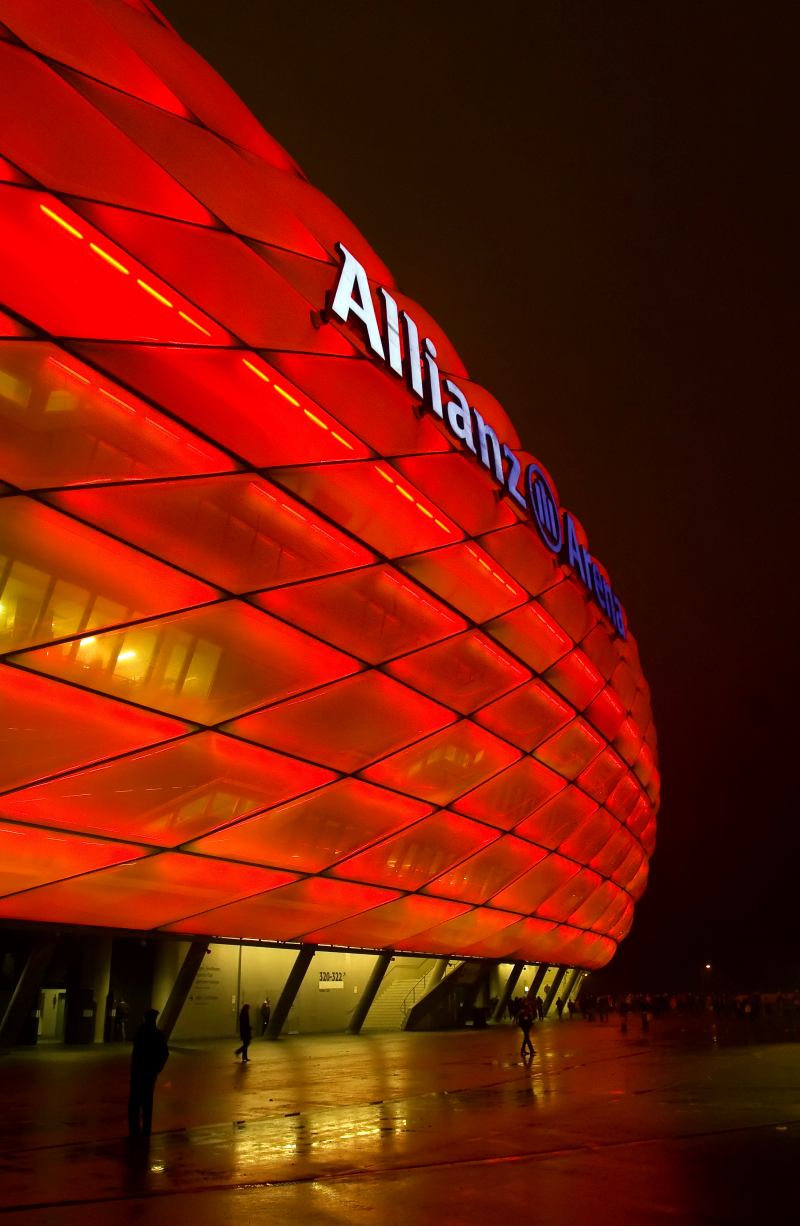
Photo by André Zehetbauer on Flickr flickr.com/photos/az1172/2271018597 -
The Bullitt Center claims itself as the "greenest commercial building in the world", and with its environmentally friendly design, they're not far from the truth. While most traditional buildings have a lifespan of forty to fifty years, the Bullitt Center, on the other hand, should survive for over 250 years with minimal maintenance and repairs. The Bullitt Foundation began this project by looking for materials that do not contain Red List chemicals for almost two years. As a result, the structure is mostly made of safe materials. Since its inception, the Bullitt Center has been committed to becoming the greenest commercial building by using net-zero water, energy, and carbon.
With over 575 solar panels on the roof, this structure produces much more energy than it uses. Furthermore, their intelligent, high-performance windows allow enough light to filter through during the day, avoiding the need for excessive artificial lighting. Solar panels coupled with smart lighting have greatly reduced their energy use. The Bullitt Center also houses the world's only six-story composting system, where toilet waste is properly processed before being disposed of away. This design lowers trash spilled into the soil and converts it into manure that people may use to cultivate vegetation. The Bullitt Center also has a 'Net Positive Water' goal that it intends to achieve. They also started a rainwater-to-potable water system, which provides clean drinking water sourced from the atmosphere to employees and tenants.
Location: Seattle, Washington
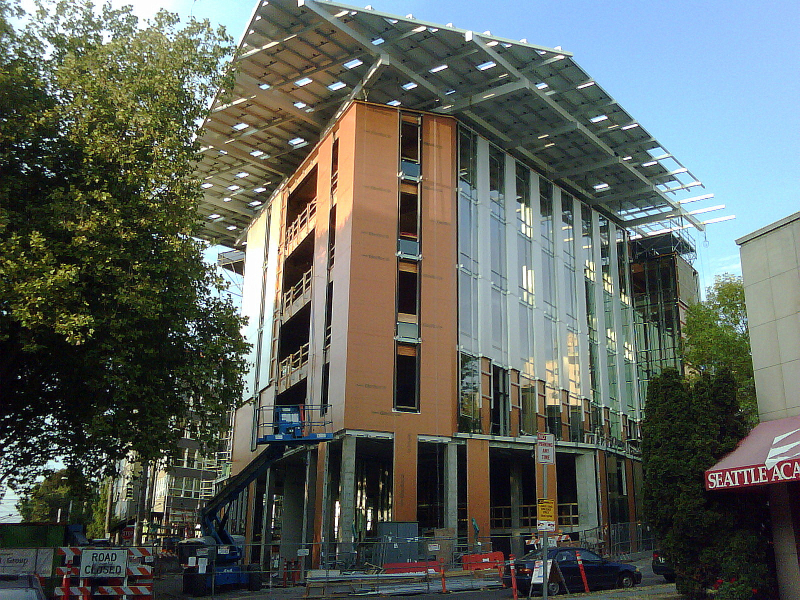
Photo by Joe Wolf on Flickr flickr.com/photos/joebehr/8034345977/ 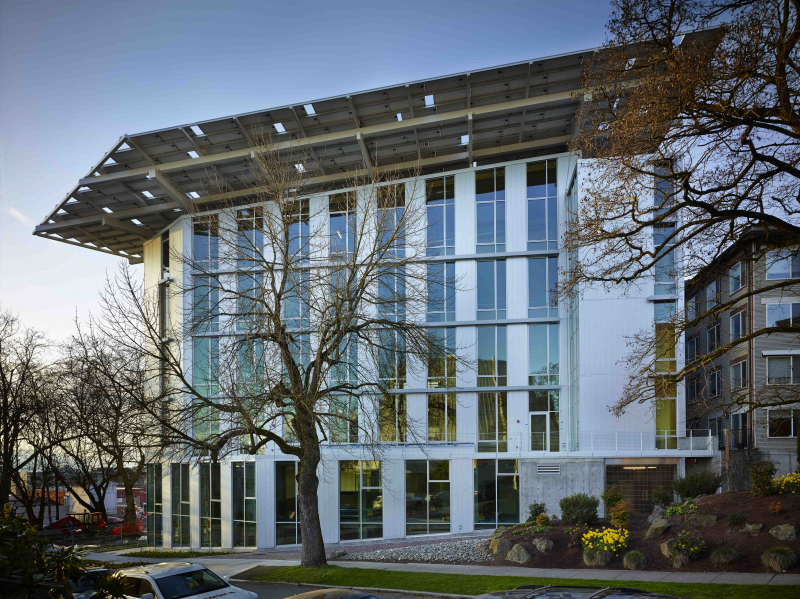
Photo by Brad Kahn on Flickr flickr.com/photos/bullitt_center/11587648995/












