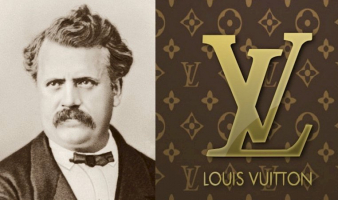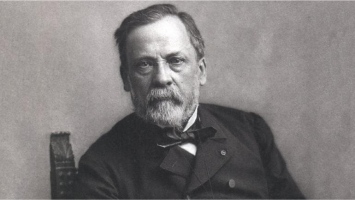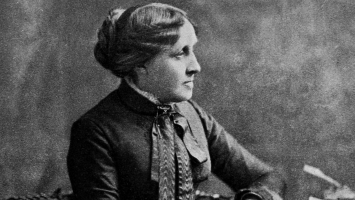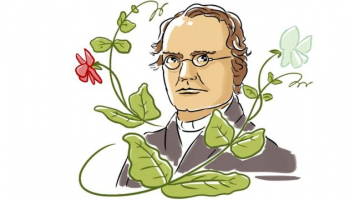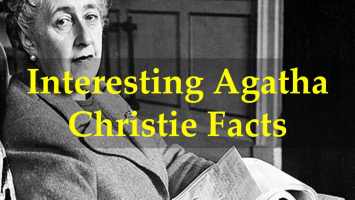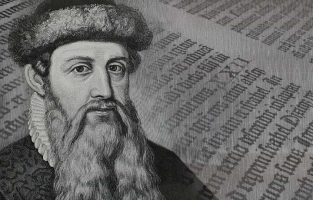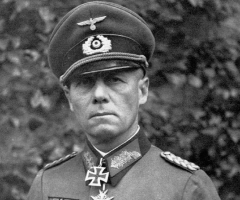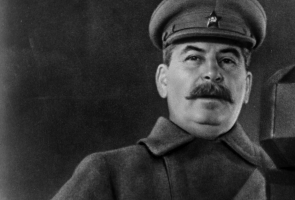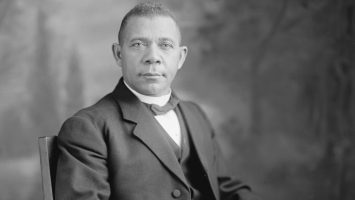Top 10 Interesting Facts About Louis Sullivan
The American architect Louis Sullivan, whose full name is Louis Henry Sullivan, is considered the founder of modern American architecture and is associated ... read more...with the aesthetics of the first skyscraper designs. He is a major figure in the area of architecture and created several famous structures. Louis H. Sullivan's influence on architecture as an architect, critic, and mentor goes far beyond his work in Chicago. Some of the most significant concepts in modern architecture were launched by Sullivan's influence, which is most known for coining the slogan “form ever follows function”. Let’s explore the ten most interesting facts about Louis Sullivan through the list below!
-
Sullivan, who was raised in Boston, completed high school one year before his peers. Then, after enrolling in the Massachusetts Institute of Technology at the age of 16, he completed the tests for the first and second years of the curriculum in the space of just one semester. This is one of the most interesting facts about Louis Sullivan.
Louis Sullivan decided he needed more practical experience after a final year at MIT and left to work for renowned Philadelphia architect Frank Furness. The state had a severe downturn in 1873. Following the Great Fire of 1871, high-rise structures were proliferating in Chicago, where Sullivan decided to relocate.
Louis Sullivan apprenticed with the legendary William LeBaron Jenney in Chicago, who created the city's first structure to include a steel frame. After living in Chicago for less than a year, Sullivan relocated to Paris to enroll in the renowned École des Beaux-Arts to study architecture and building design. He typically left the facility after barely a year, as well.
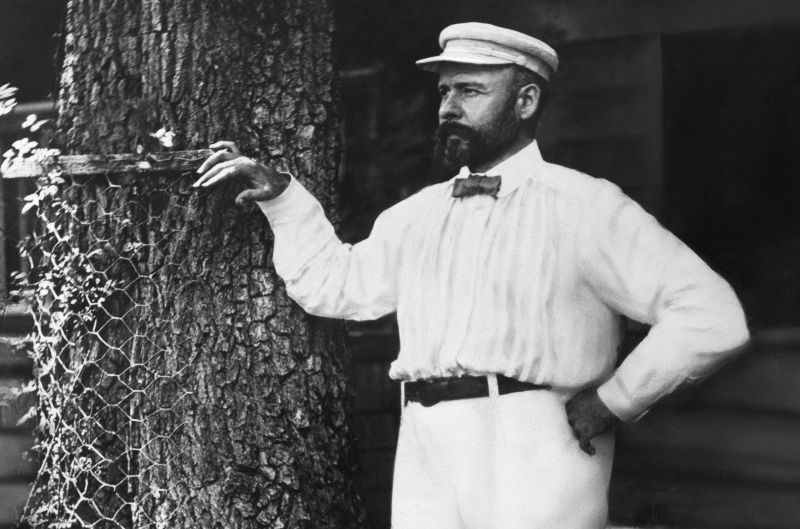
Photo: https://www.thoughtco.com/ 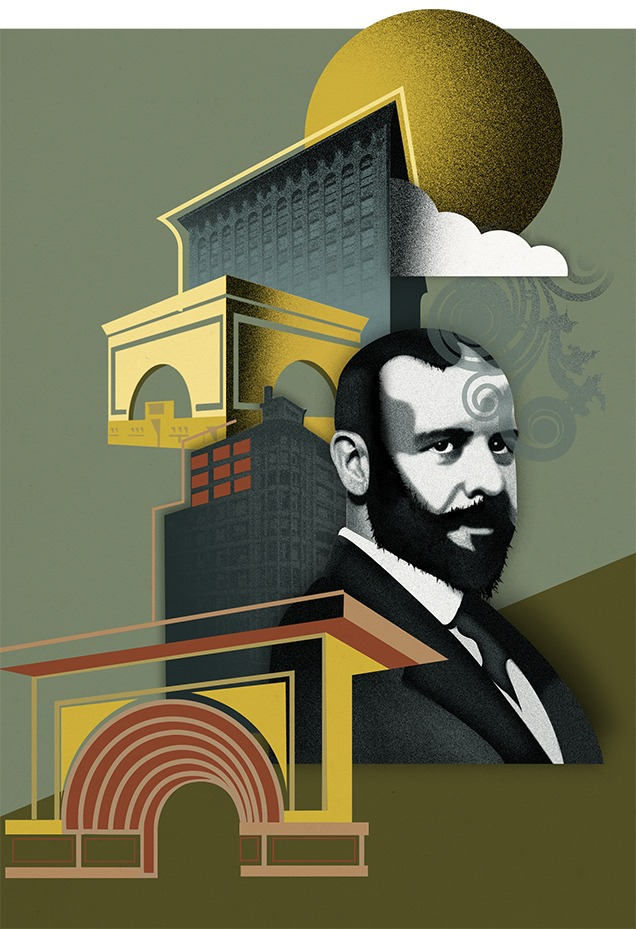
Photo: https://www.architectural-review.com/ -
The weight of a multi-story building had to be maintained by the strength of its walls primarily until the late nineteenth century. Tall structures required tremendously thick walls on the ground floors, and there were clear engineering limits to the weight such "load-bearing" walls could support. This resulted in more strain on the building's lower portions the taller the structure got.
These guidelines were altered by the introduction of affordable, adaptable steel in the second part of the nineteenth century. America saw fast social and economic development, which created excellent chances for architectural design. A considerably more urbanized population was emerging, and this society need new, more substantial structures. Midway through the 1880s, the potential to construct skyscrapers was primarily fueled by the mass manufacturing of steel.
They built tall, slender buildings by putting together a strong, flexible framework of steel girders. The floors, ceilings, walls, and windows were suspended from the steel frame, which supported the weight of the building.
Louis Sullivan's earliest skyscrapers were not only tall, this is an intriguing truth about him. Additionally, they had larger windows that allowed more light into the building. Bricks were no longer used to construct the interior walls. Instead, drywall panels were used. More rentable floor space was produced by this innovative method, which Sullivan also invented.
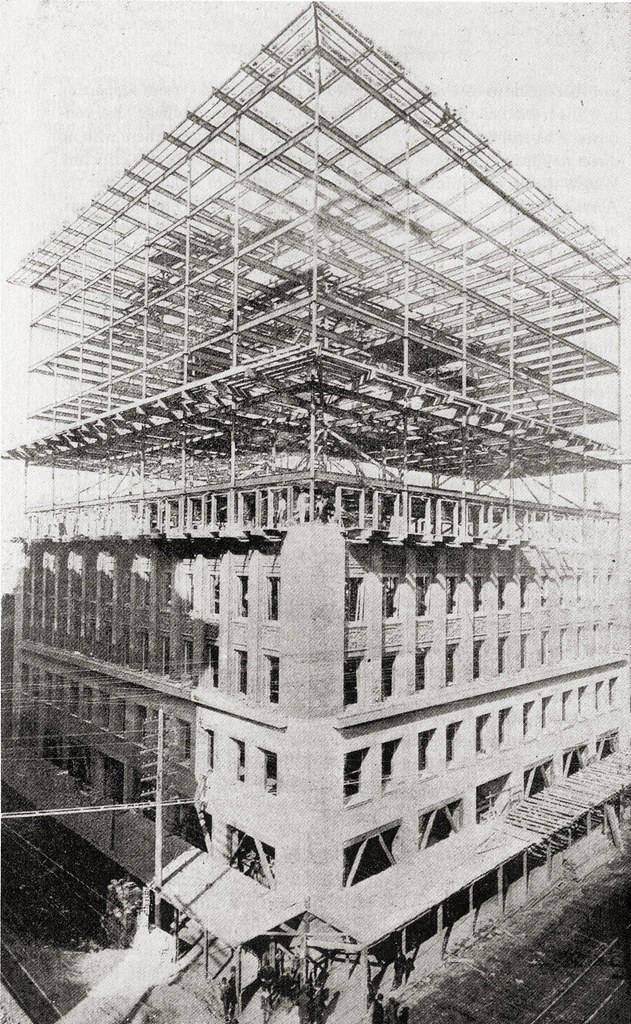
Photo: https://www.flickr.com/ 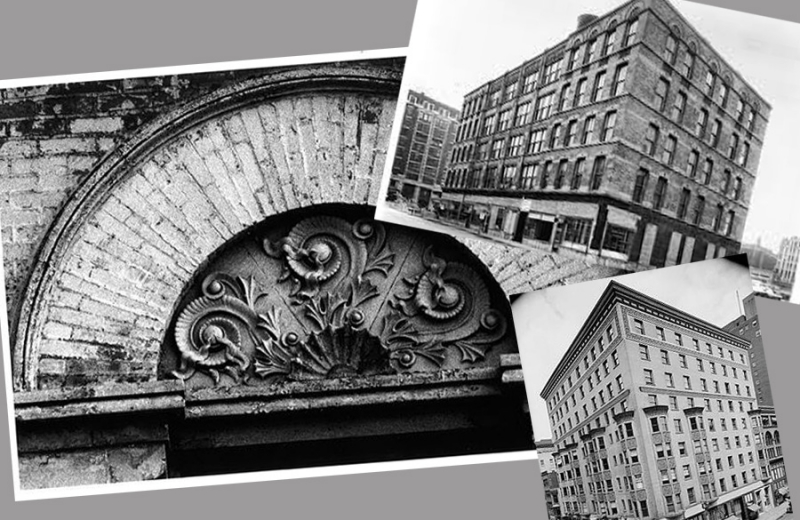
Photo: https://www.re-thinkingthefuture.com/ -
In June 1875, Sullivan returned to Chicago and completed a brief stint as a draftsman for many companies. One of these assignments was for the recently established company Johnston and Edelmann. The historic meeting between Sullivan and Dankmar Adler, who would become his business partner, was arranged by John Edelmann. At the age of 24, Sullivan joined Adler's office in 1879 and later joined Adler and Sullivan, Architects, as a partner in May 1881. Throughout their 14-year collaboration, more than 100 structures were created, many of which became iconic pieces of American architecture.
Adler's financial acumen, tact with clients, and technical expertise, particularly in acoustics, matched Sullivan's brilliance as a designer. Adler had worked as a draftsman in Chicago after moving there in 1861, and he later returned after fighting in the Civil War. He and Edward Burling established a prosperous partnership in 1871, which they maintained until 1879. The Central Music Hall in Chicago, which was created by independent architect Adler in 1879, served as the model for theaters later created by the team of Adler and Sullivan. Adler was an acoustical consultant who eventually turned to write about the scientific and ethical foundations of design.
Despite doing a lot of domestic work, Adler and Sullivan's art-historical contributions came from their commercial projects. The majority of their structures were located in Chicago, where the 1880s' economic development led to numerous commissions.
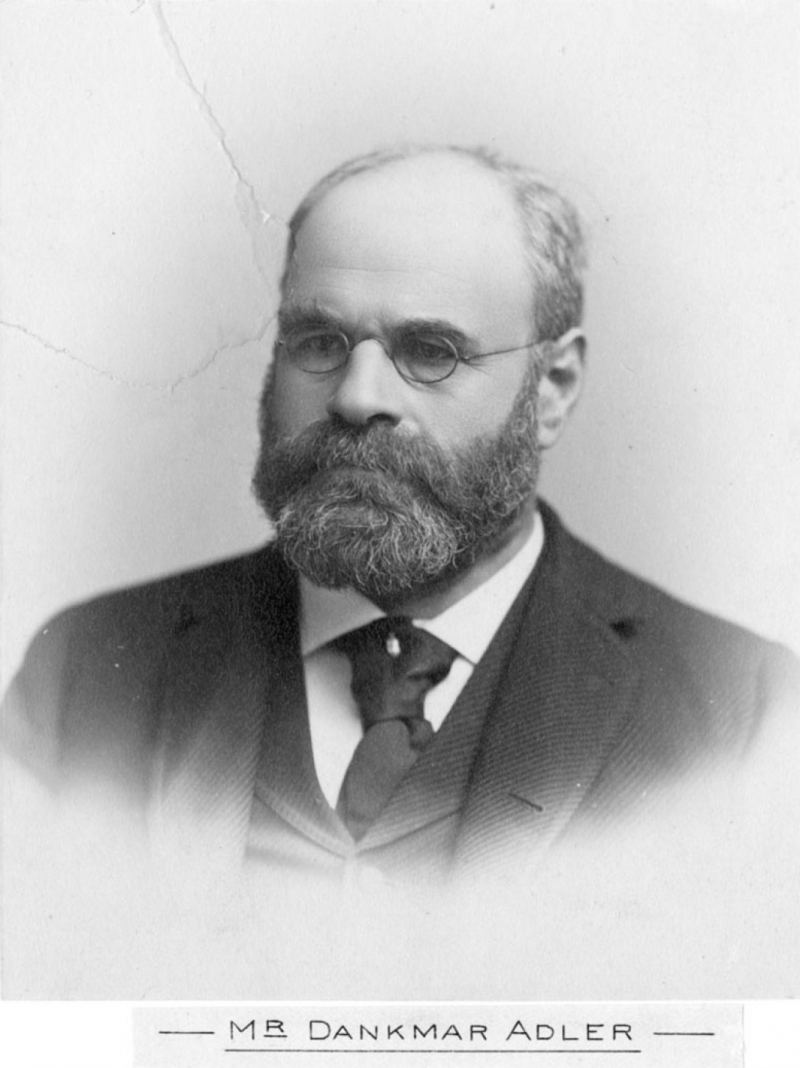
Photo: https://architectuul.com/ 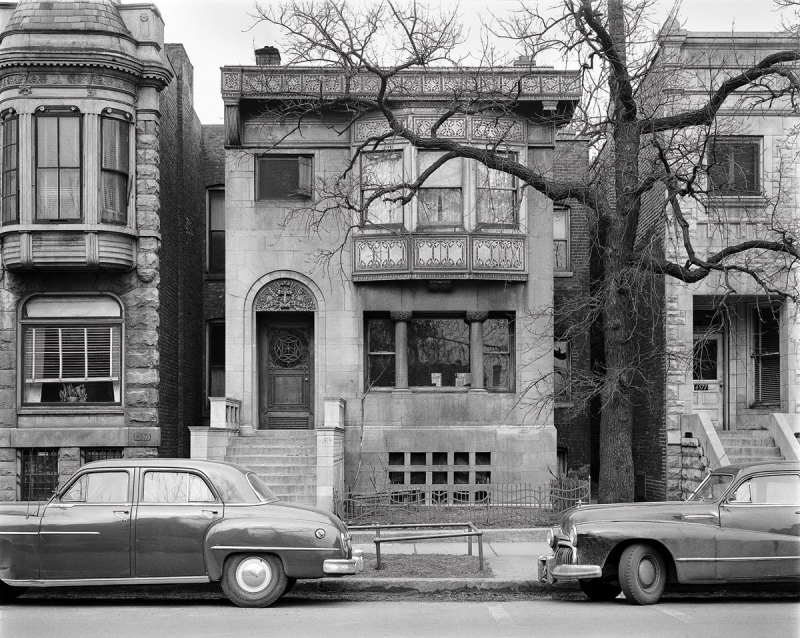
The Architecture of Adler & Sullivan - Photo: https://www.dwell.com/ -
The initial stage of Sullivan's development as a designer began with his acceptance of the commission to create the Auditorium Building in Chicago in 1886. This proposal was an unusual union of a hotel and office building encircling a theater with 3,982 seats for opera.
It is a granite and limestone structure with a 17-story tower that was finished in December 1889. It is 10 stories tall. The Marshall Field Wholesale Store design by architect Henry Hobson Richardson, which had just been finished in Chicago at the time, is heavily influenced by the noble arcaded exterior's plain profile, lack of adornment, and arched design.
However, the interior is elaborately embellished with relief ornament and painted stenciled patterns, showcasing Sullivan's extraordinary flair for ornament creation. The auditorium's interior, which was rebuilt in 1967, is especially lavish and includes gilded plasterwork and innumerable electric light bulbs. The spectacular and appropriately theatrical decoration owes nothing to historical eclecticism. Adler, who was in charge of the building's whole structural and mechanical design, is also responsible for the auditorium's astoundingly successful acoustical design.
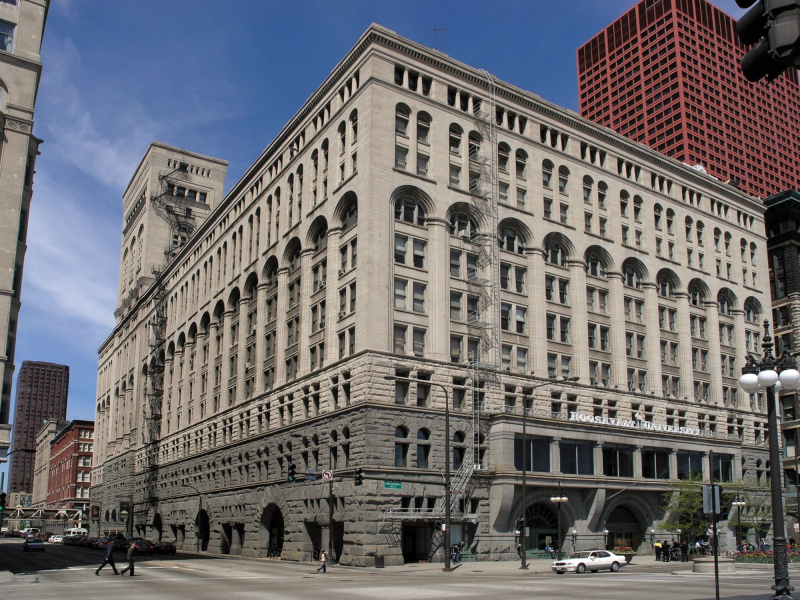
Photo: https://www.pinterest.com/ 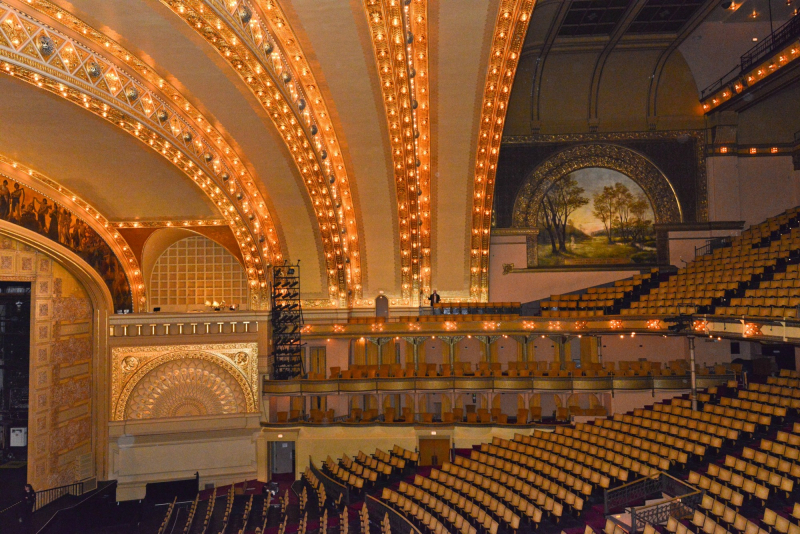
Photo: https://www.architecture.org/ -
The most significant skyscraper Sullivan created is the St. Louis 10-story Wainwright Building, which is one of the most interesting facts about Louis Sullivan. It is entirely made of steel, a design proposed by William Le Baron Jenney in Chicago between 1883 and 1885. In contrast to the Auditorium Building, which has complete masonry external walls that are load bearing, the idea was developed there. Jenney and others frequently turned to inappropriate historical aesthetics because they were unable to convey the height of a tall building visually. However, Sullivan tackled the issue head-on and created a "proud and soaring" unity in his design.
He gave his structure a two-story base, stressing the vertical features above it while minimizing the horizontals because they are recessed. A thick ornate frieze and a projecting cornice top these vertical beats. The 16-story Guaranty (now Prudential) Building in Buffalo, designed by Adler and Sullivan, is comparable, with the exception that ornamental terra-cotta covers its outside rather than red brick. The two structures rank among the outstanding creations of Adler and Sullivan.
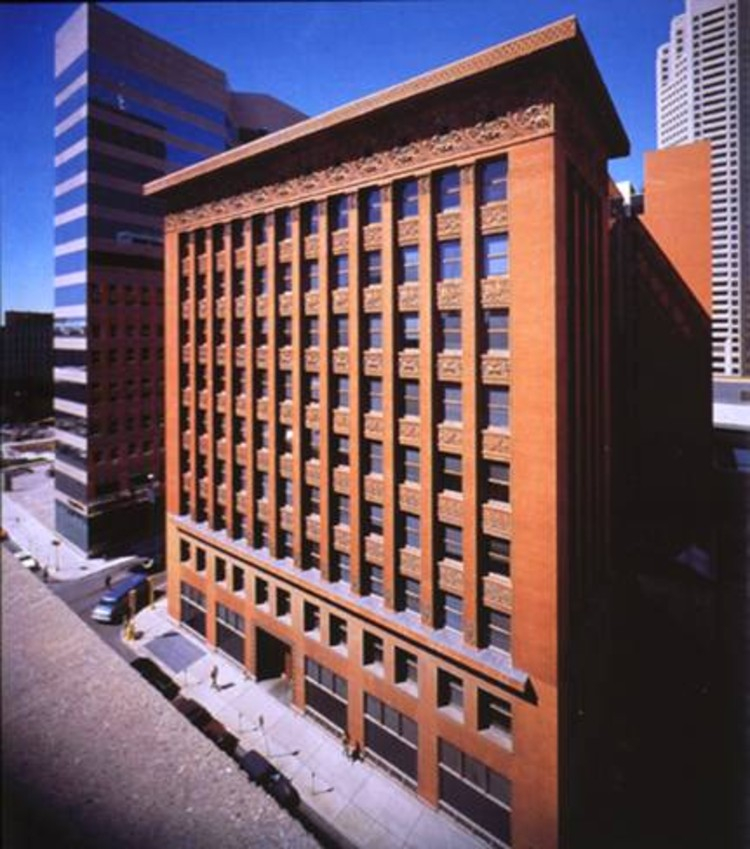
Photo: https://www.archdaily.com/ 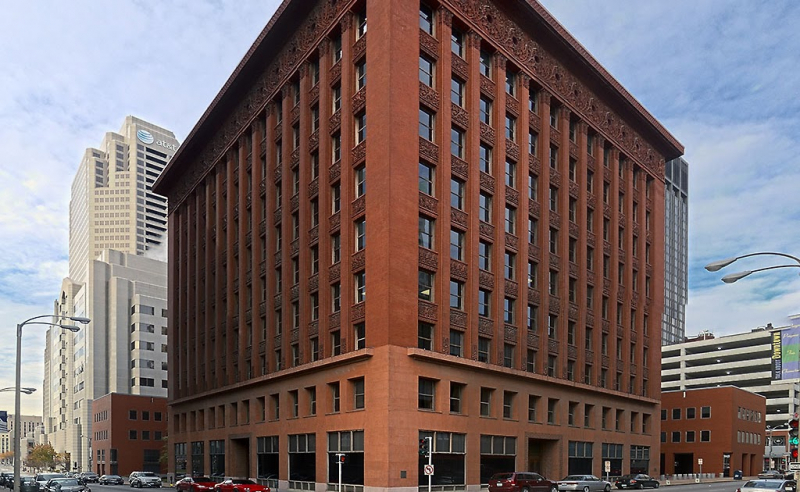
Photo: http://www.romeofthewest.com/ -
Louis Sullivan was very disappointed in the Chicago-based 1893 Columbian Exposition. Instead of using inventiveness to build a worldwide fair, a loose adaptation of Classical architecture was chosen. Public response to the spectacle of these all-white skyscrapers was overwhelmingly positive.
The Transportation Building, which stood out and was painted in a variety of bold colors as though in protest, was Adler and Sullivan's contribution. It was a lengthy, low-arched structure with a huge, multicolored archway entryway (the so-called Golden Door). The fair's neo-Roman splendor did not win over all of the attendees. Delegate André Bouilhet, who represented a union for decorative artists in Paris, lauded the Transportation Building's creativity. Additionally, he organized a modest exhibition of Sullivan's work in Paris, which featured a plaster replica of the Golden Door and some images of his higher structures. Later, the display traveled to Finland and Russia.
This European acknowledgment did not, however, lessen Sullivan's resentment. The progressive architecture that he saw emerging in the Midwest, in his opinion, was being rejected by the Exposition. The harm caused by the World's Fair, he observed, "will persist for at least 50 years after its opening. It has deeply ingrained itself into the structure of the American mind." Sullivan's narrative of his career and architectural views, Autobiography of an Idea (1924), concluded with this incident.
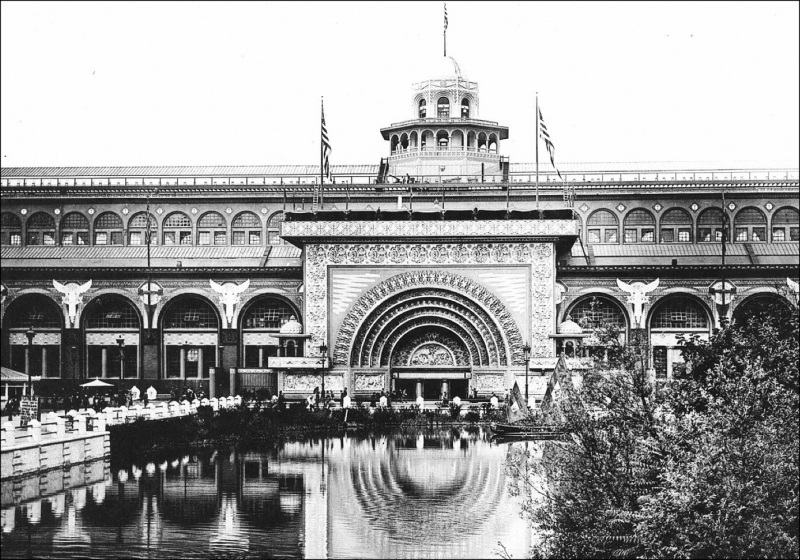
Photo: https://chicagology.com/ 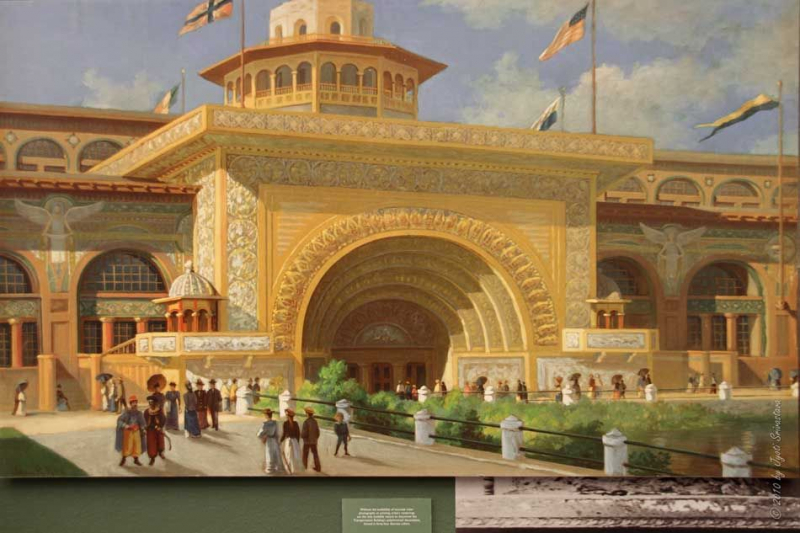
Photo: https://ar.pinterest.com/ -
The Panic of 1893 had a significant impact on Sullivan and Adler's company, as it did on most American architects. Adler obtained an urgent loan to retain its officials on the payroll. However, the market's tightening stalemate at the start of 1894 caused their alliance to break down. It fell shortly after the Guaranty Building was finished.
Sullivan received a limited number of significant commissions after the split with Adler. He experienced a protracted period of financial and mental ruin that lasted for twenty years. He began drinking as a result of his ongoing financial issues. The Schlesinger and Meyer Department Store was Sullivan's final significant commercial structure.
The retail store's design places more emphasis on the horizontal plane than the offices' Wainwright and Guaranty buildings do on the vertical. The rectangular "Chicago windows," each with a big fixed pane and movable sash windows on either side, stand out in particular. The first two stories, which contain windows that were treated as exhibition windows with the architectural embellishment forming rich picture frames, are lavishly decorated in contrast to the exquisite simplicity of the higher floors. This decoration made of cast iron is composed of stylized geometric and floral motifs. Elmslie is claimed to have designed a large portion of it in Sullivan's style. In any event, the ornament over the main entrance and the rest of the building's décor mark Sullivan's pinnacle of success as an architect ornament designer. Its decorative fervor was rivaled only by the ornamental panels that originally encircled Chicago of Sullivan's Gage Building.
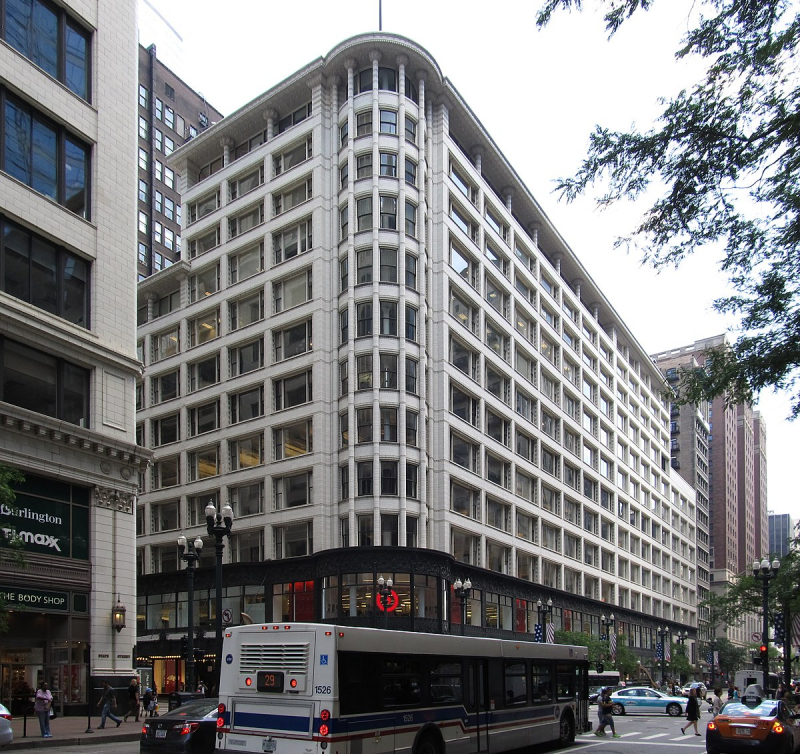
Photo: https://en.wikipedia.org/ 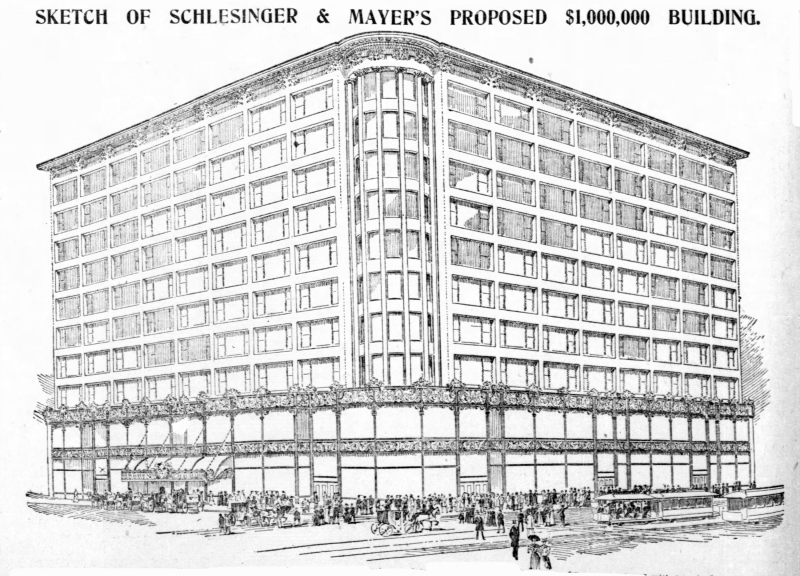
Photo: https://chicagology.com/ -
Sullivan got lonely and challenging as his prosperous years with Adler faded into a troubling memory. He grew apart from his successful brother Albert, an Illinois Central Railroad official who also resided in Chicago. The middle-aged Sullivan turned became a bit of a loner, turning to his work and trips to his vacation home in Ocean Springs, Mississippi, for solace. His 1899 union with Margaret Davies Hattabough did not provide him much long-term joy. Since there were problems with their partners from the start, they separated in 1906 and divorced in 1917 without having given birth to any children. Sullivan tried to save money by relocating to motels that were gradually less expensive as his salary dropped.
He was in dire problems by 1909 due to a lack of commissions; as a result, he was compelled to sell his belongings, including his library. Perhaps an equal loss was Elmslie's departure that year, who joined forces in Minneapolis with William Gray Purcell, an architect who had briefly worked under Sullivan in 1903, after serving as his assistant for 20 years.
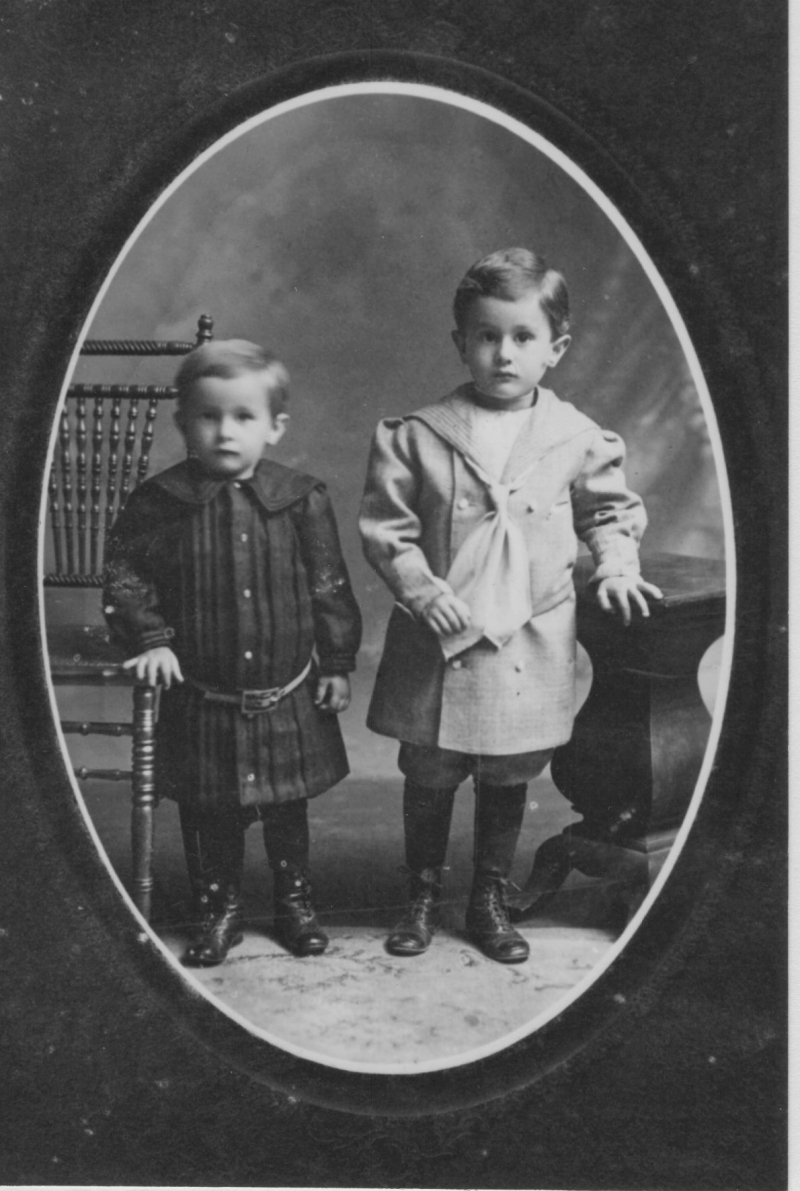
Photo: http://www.sandisullivan.com/ 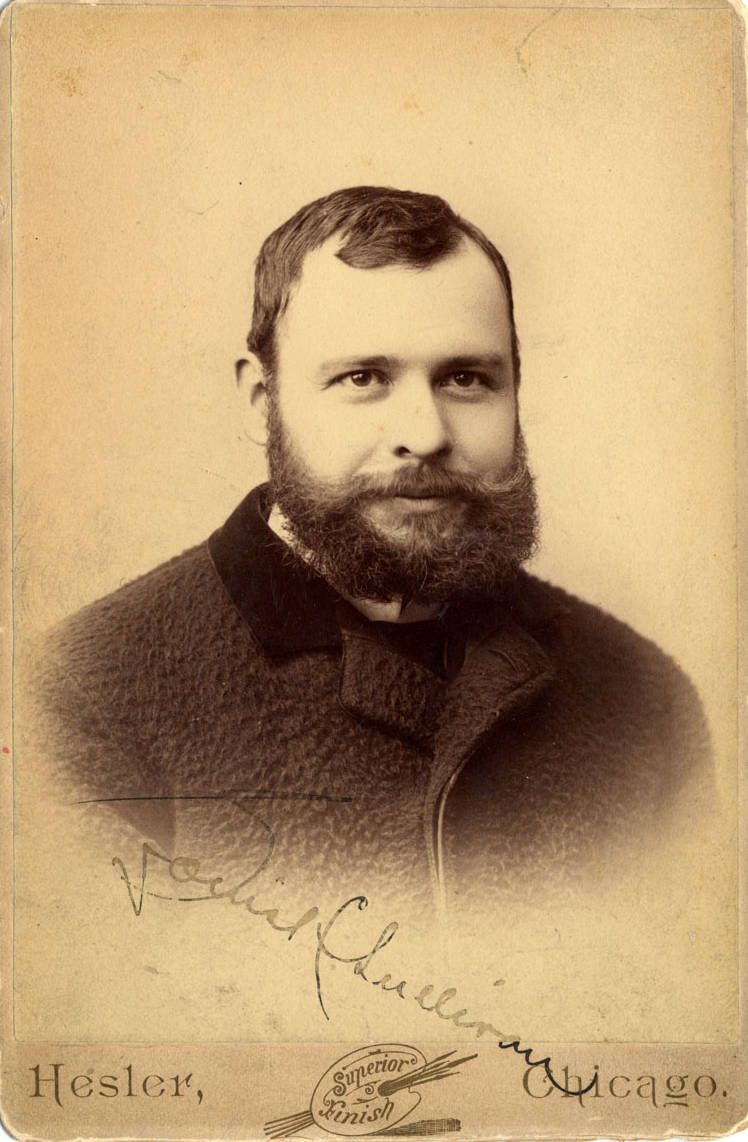
Photo: https://64parishes.org/ -
One of the most interesting facts about Louis Sullivan is that he began writing after realizing that his career as an architect was about to come to an end. He has penned some philosophical articles and even created his own set of evolutionary hypotheses. Walt Whitman was Sullivan's all-time favorite writer. Also having a big impact on his writing was Spencer's Synthetic Philosophy.
Natural Thinking: A Study in Democracy was a piece that Sullivan wrote in 1905, but it was never published. Sullivan was "the finest philosopher among the American architects, who strove to make architecture a vehicle for democracy," according to the great American historian Henry Steele Commager, who wrote about him.
He was forced to live in a single bedroom in 1920 and was supported by friends because he had no office at all. His desk in the office of a Chicago terra-cotta company eventually became his workspace, where he was able to finish two important tasks: writing his Autobiography and finishing 19 plates for A System of Architectural Ornament According with a Philosophy of Man's Powers (1924).
Understanding Sullivan's architectural idea requires reading both his Autobiography of an Idea (1924) and Kindergarten Chats (published serially in 1901–1922). Eight extra essays by Sullivan are included in the 1947 Wittenborn edition of the later, Kindergarten Chats and Other Writings (rev. 1918), along with a bibliography.
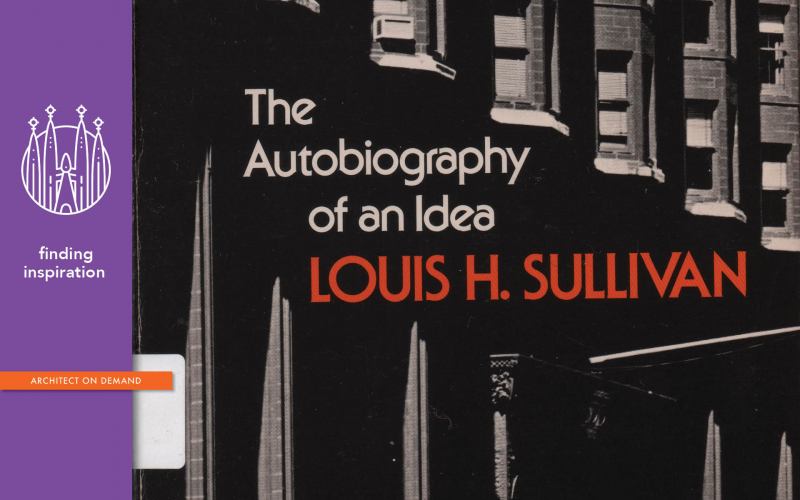
Photo: https://alladiyally.com/ 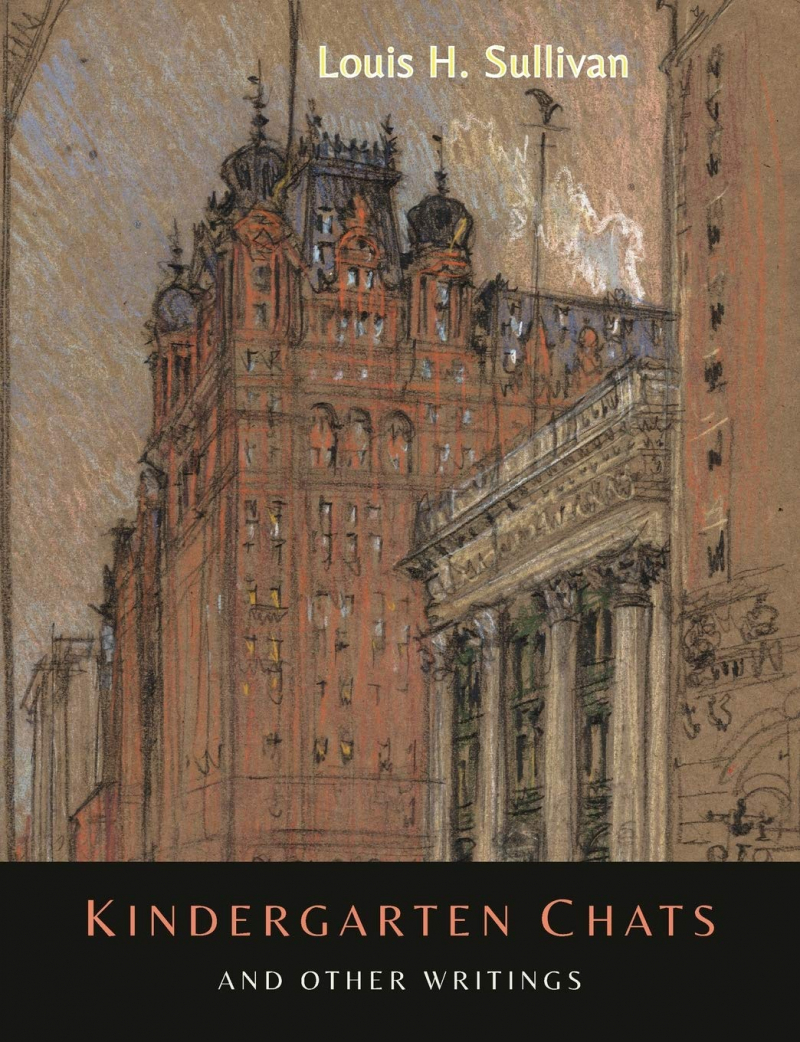
Photo: https://www.amazon.com/ -
On April 14, 1924, Louis Henry Sullivan, the inventor of the modern skyscraper, was discovered dead in a run-down hotel room in downtown Chicago. Sullivan was laid to rest in Chicago's Graceland Cemetery, close to the graves of his parents and the tombs he had constructed for the Getty and Ryerson families. Later, friends built a modest headstone. A few feet from Sullivan's grave, a monument is now rising in his honor.
Louis Sullivan became only the second architect in the USA to receive the Gold Medal of the American Institute of Architects posthumously for his total contribution to American architecture in 1844, which was a significant act of appreciation for his exceptional career.
A significant push was launched in the 1970s to protect Sullivan's architectural legacy. Richard Nickel, who organized several demonstrations against the destruction of Adler and Sullivan's structures, was one of his most ardent backers.
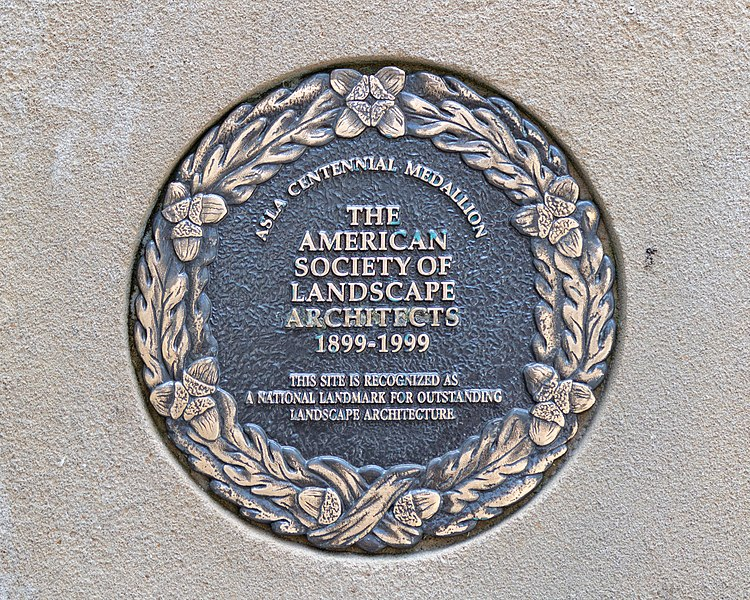
Photo: https://www.discoverwalks.com/ 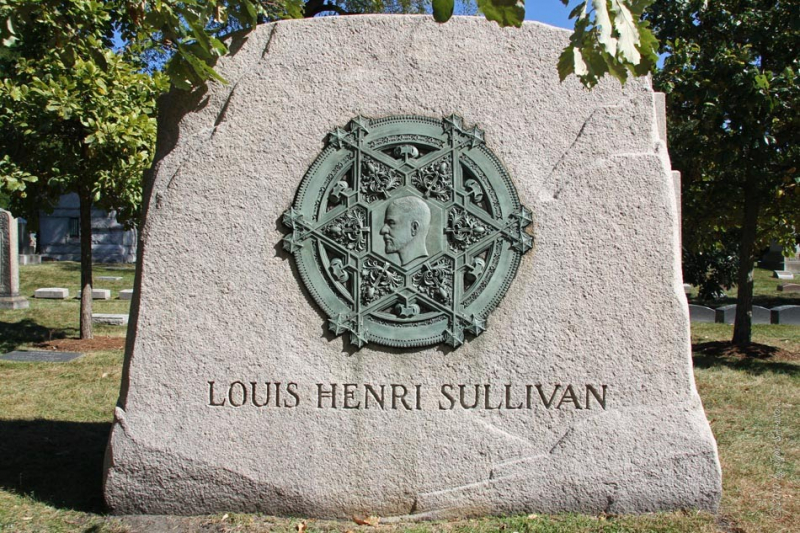
Photo: https://chicago-architecture-jyoti.blogspot.com/













