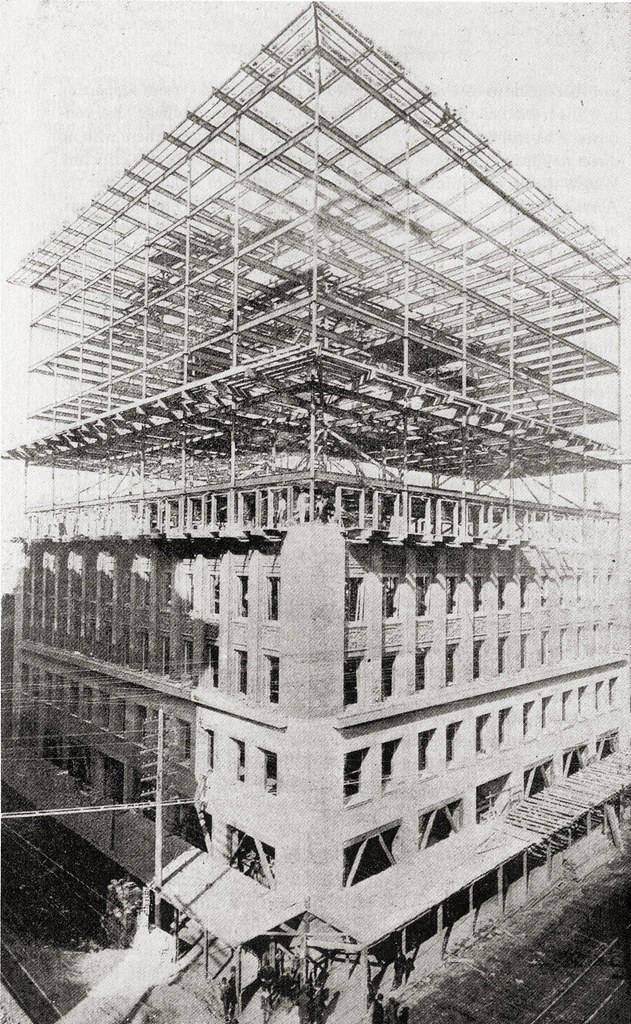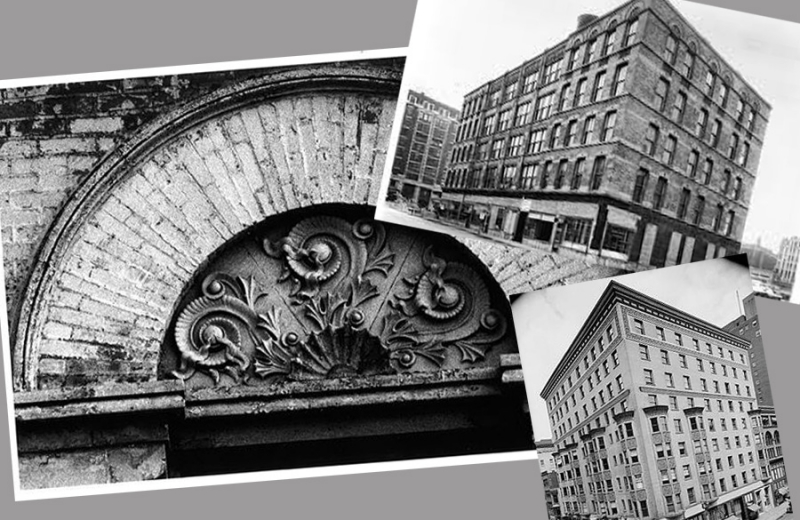Steel was the secret to Louis Sullivan’s success in architecture
The weight of a multi-story building had to be maintained by the strength of its walls primarily until the late nineteenth century. Tall structures required tremendously thick walls on the ground floors, and there were clear engineering limits to the weight such "load-bearing" walls could support. This resulted in more strain on the building's lower portions the taller the structure got.
These guidelines were altered by the introduction of affordable, adaptable steel in the second part of the nineteenth century. America saw fast social and economic development, which created excellent chances for architectural design. A considerably more urbanized population was emerging, and this society need new, more substantial structures. Midway through the 1880s, the potential to construct skyscrapers was primarily fueled by the mass manufacturing of steel.
They built tall, slender buildings by putting together a strong, flexible framework of steel girders. The floors, ceilings, walls, and windows were suspended from the steel frame, which supported the weight of the building.
Louis Sullivan's earliest skyscrapers were not only tall, this is an intriguing truth about him. Additionally, they had larger windows that allowed more light into the building. Bricks were no longer used to construct the interior walls. Instead, drywall panels were used. More rentable floor space was produced by this innovative method, which Sullivan also invented.












