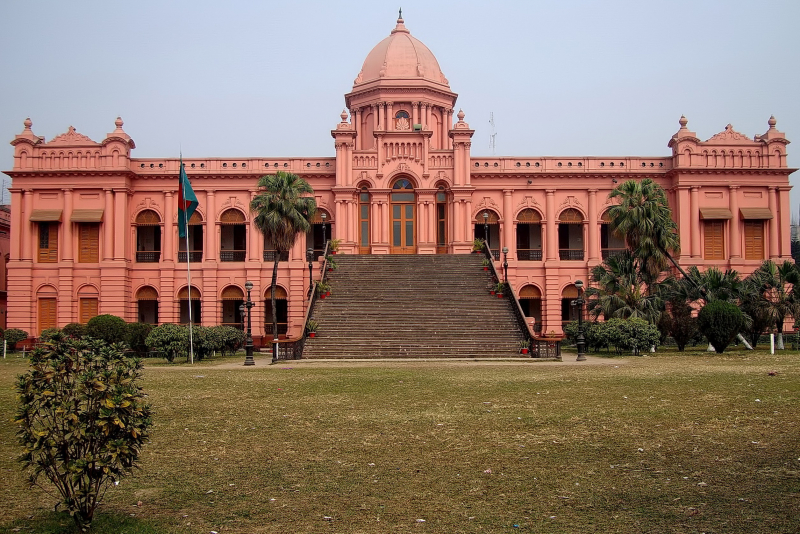Ahsan Manzil
The former official residence palace and seat of the Nawab of Dhaka, Ahsan Manzil, is now a museum. The structure is located in Kumartoli, Bangladesh, on the banks of the Buriganga River. The building began in 1859 and was completed in 1872. Its architecture was inspired by the Indo-Saracenic Revival. The museum has been declared a national treasure.
Ahsan Manzil is one of Bangladesh's most important architectural landmarks. The structure was built on a 1-meter raised platform, and the two-story palace spans 125.4m by 28.75m. The ground floor stands at 5 meters, while the first floor stands at 5.8 meters. The palace's walls are approximately 0.78 meters thick. On the northern and southern sides of the palace, there are five-meter-high porticos. The Buriganga River is visible from the building's broad front. An open, large stairway runs from the riverside to the second portal, which houses the enormous triple-arched portals. There used to be a fountain in the garden in front of the stairwell, but it no longer exists. Spacious verandahs extend the length of the north and south sides of the house, with an open terrace protruding in the center.
The eastern and western sides of the palace Ahsan Manzil are separated by a wall. Rangmahal is the name of the eastern building with the dome, and Andarmahal is the name of the western building with the living rooms. The middle round space is dominated by a tall octagonal dome. The famed storage, where the Nawabs' valuables were once kept, was in the midst of the five rooms on the ground floor's western half. There is also a Darbar Hall or meeting hall, as well as a chest room, in addition to those rooms.
Location: Kumartoli, Dhaka, Bangladesh











