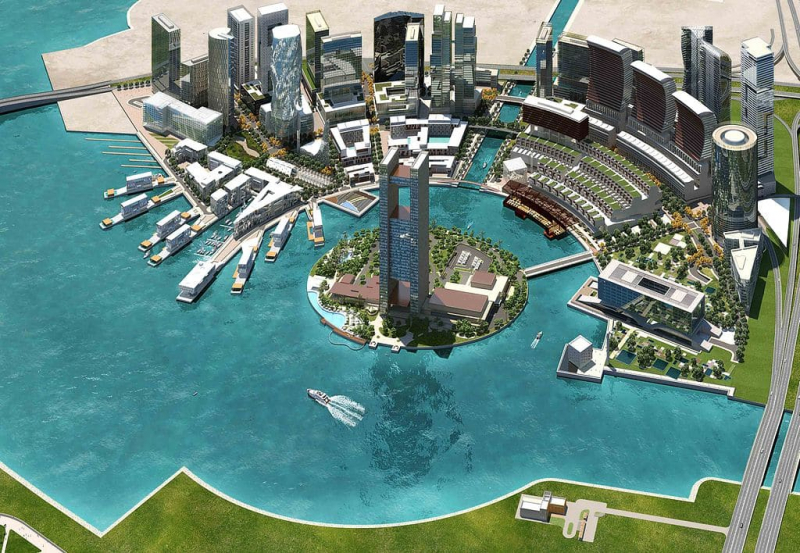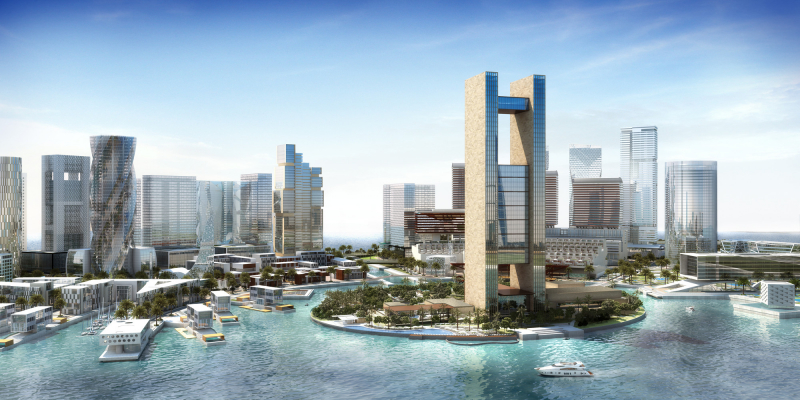Architecture
The traditional architecture of Bahrain is comparable to that of its neighbors and is one of the unique cultural characteristics of Bahrain. Bahrain's ancient forts share an architectural style with other forts in the Persian Gulf, but the country's residential architecture is distinct from other forts in the area. Old houses frequently have wind towers, which create natural ventilation in a home. This is especially true in the historic areas of Manama and Muharraq.
A courtyard is surrounded by a series of pavilions that make up a typical Bahraini home. In the past, homes featured two courtyards (but occasionally just one); one was used for men's receptions and the other for private living. The house's rooms were set up according to seasonal migration, with the main pavilions—used for living and holding receptions—each having a counterpart on the roof that was designed to draw summer winds into the pavilion. Because of their strong walls, the lower rooms of the home could be used in the chilly winter months. A structure of coral rubble piers with spaces filled with enormous panels of coral rock was built to help with the summer's extreme heat. Warm air is trapped in the spaces during the day because the porous, light coral is coated with a layer of lime and gypsum.
In Bahrain, hundreds of buildings with this characteristic were constructed, but hardly any of them are still in use, and the majority have not had maintenance or repairs in many years. Coral's use has the drawback that its mortar, which is constructed of clay and dissolves rapidly, compromises the integrity of the structure and necessitates yearly repair by allowing fissures to form in the walls during rainy weather.
Western-style office buildings were constructed in Manama's financial sectors, particularly in the Diplomatic Area, after independence and the 1970s oil boom. Structures that combine traditional and modern design, like the Al Zamil Tower, have garnered honors like the 2007 Aga Khan Award for Architecture.











