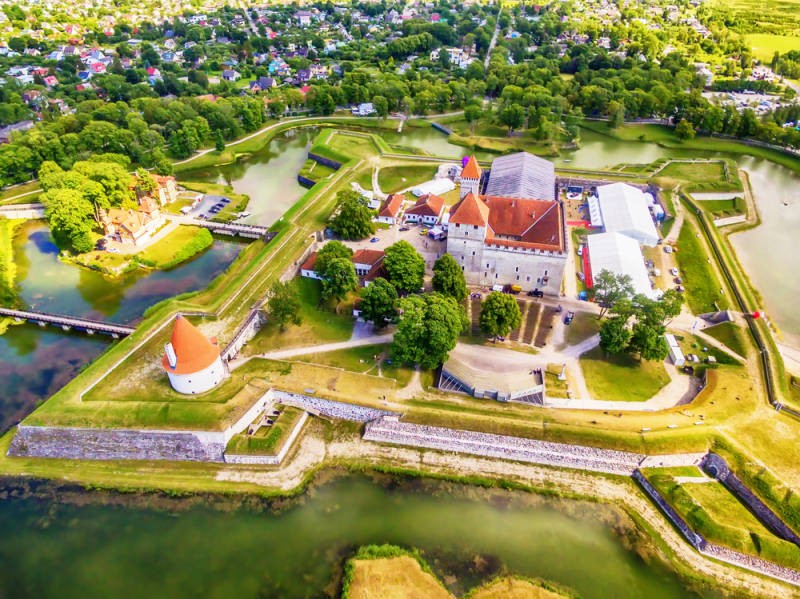Kuressaare Castle
Kuressaare Castle, also known as Kuressaare Episcopal Castle, is a castle in Kuressaare, Estonia, on the island of Saaremaa. Kuressaare Castle is regarded as one of Estonia's best-preserved medieval defenses.
The late Gothic architecture of the castle is characterized by its simplicity of form. The core structure, known as the convent building, is a square structure centered on a central courtyard. In the northern corner, the so-called defense tower rises 37 meters (121 ft). In the 1980s, a defense gallery with battlements extending along the top of the structure was reconstructed. The portcullis and gate defenses have been rebuilt as well. The Kuressaare Castle's interior is separated into two sections: a cellar for storage and the main level containing the castle's most significant rooms and a complex hypocaust heating system. The courtyard is surrounded by a cloister, which connects all of the principal rooms. The refectory, dormitory, chapel, and bishop's residence apartments are notable examples. Eleven baroque carved epitaphs of Saaremaa noblemen are on show in the latter.
A 625-meter (2,051-foot) long wall was erected around the castle towards the end of the 14th and beginning of the 15th centuries. Additional defensive measures were added throughout the 16th and 17th centuries as weapons improved. The Vauban-style stronghold was created by Erik Dahlbergh and has mainly intact bastions and ravelins. When the Russian garrison departed the citadel after the Great Northern War in 1711, they purposefully blew up much of the walls and the castle, but some of it was eventually reconstructed. Under the direction of Riga architect H. Göggingen, the bastions were converted into a park in 1861.
Location: Saare County, Estonia











