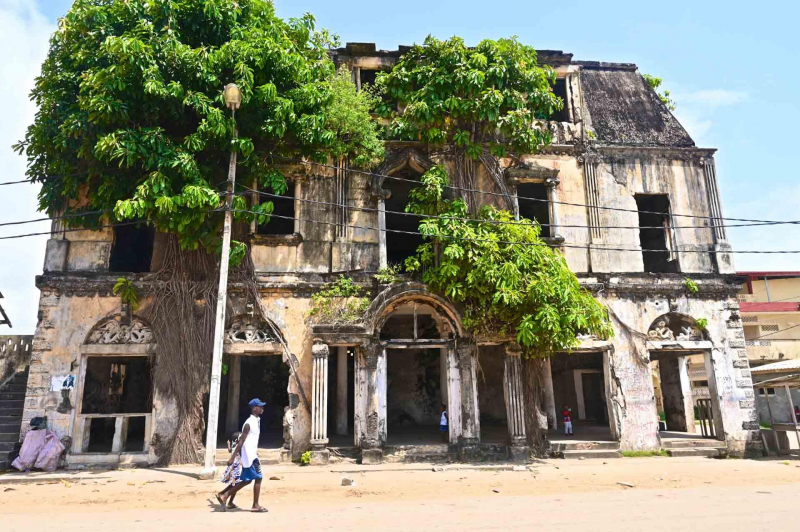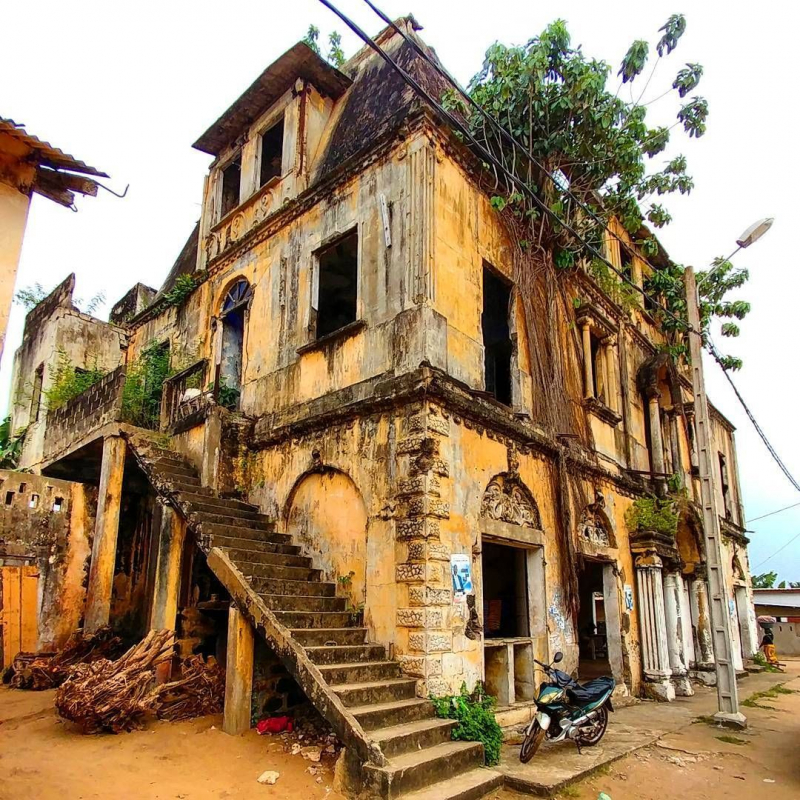Maison Ganamet
The Maison Ganamet was built in1920 in Côte d'Ivoire. Later, it was bought by Mr. Ganamet, a sizable Lebanese-Syrian dealer, who made a number of changes to it. The style of the home is distinctive from the structures constructed in the same period, and the floor plan reflects the second owner's modifications. Each level has a central crossing hall and components distributed symmetrically on either side.
According to the traditions of the period, the house's ground level was occupied by stores and warehouses, and a staircase on the back facade provided access to the rooms on the two upper stories. Several rooms, kitchens, water sources, and storerooms are located in the service courtyard behind the house. The house has a neo-classical front with plaster Ionic columns and pilasters as adornment. A full-length balcony with an openwork reinforced cement railing is on the first floor. The home is unique in that it has a mansard roof, which is uncommon in Grand-Bassam.
Google rating: 3.5/5.0
Address: Yamoussoukro, Côte d’Ivoire
Phone number: N/A
Official site: N/A












