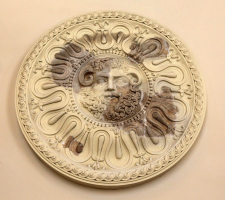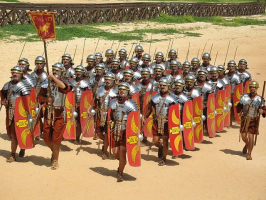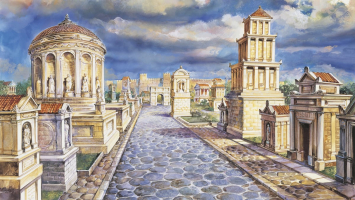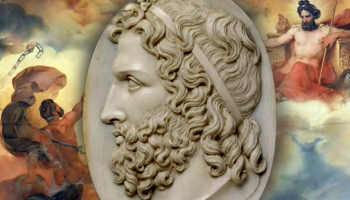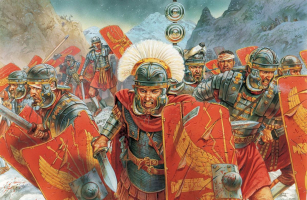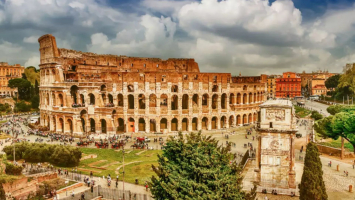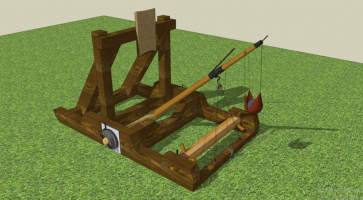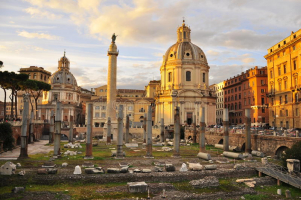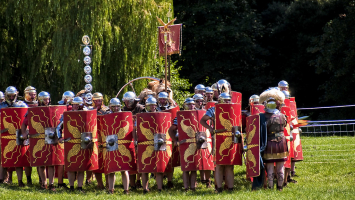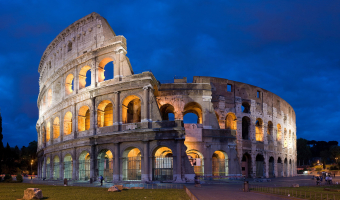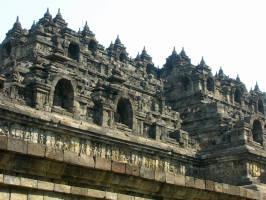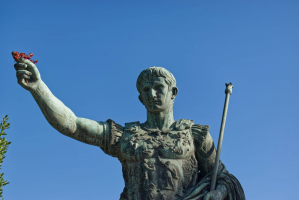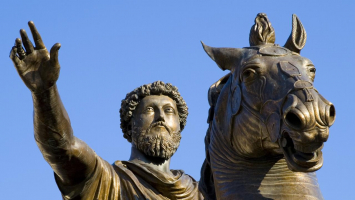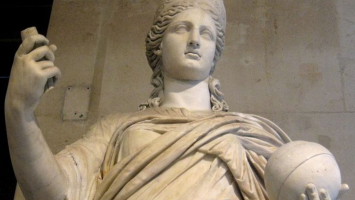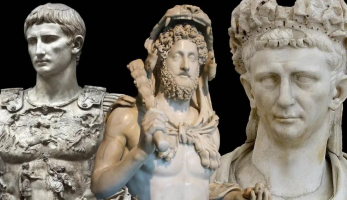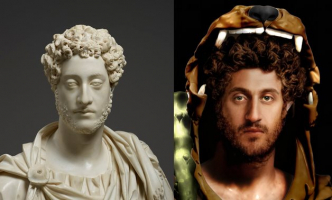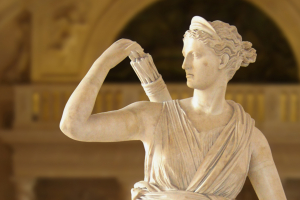Top 10 Ancient Roman Temples
The diversity of Roman culture is seen in well-known architectural creations. Many of them have endured and left behind impressive legacies. Many of the old ... read more...Roman temples among them require particular upkeep and building. Ancient Roman Temples are found not only in Rome and other locations in Italy, but also in the Middle East, North Africa, and Northern Europe. Here are 10 Ancient Roman Temples that are among some of the ancient Roman buildings still standing.
-
The Pantheon was formerly a temple in Rome on the site of a former temple built by Marcus Agrippa during the reign of Augustus from 27 BC to 14 AD, the Pantheon became a Catholic church in Rome starting in the year 609.
The cylinder-shaped structure has a portico with eight huge granite Corinthian columns in the top tier and two sets of four columns beyond, all arranged under a pediment. The porch and the rotunda, which has a central opening to the sky and is covered by a coffered concrete dome, are connected by a rectangular vestibule. The Pantheon's dome continues to be the biggest unreinforced concrete dome in the world, over two thousand years after it was constructed. The inside circle's diameter and height to the oculus are also 43 meters (142 ft). The words "M.AGRIPPA.L.F.COS.TERTIUM.FECIT" are displayed in bronze on the facade. It means that Marcus Agrippa, son of Lucius, third-time consul, has built this.
The Pantheon is among the most well-preserved of all Ancient Roman structures, largely as a result of its continuous usage throughout Rome's history. It has been the church honoring Saint Mary and the Martyrs since the seventh century. The Pantheon is a public building that is overseen by the Polo Museale del Lazio, a division of the Italian Ministry of Cultural Heritage, Activities, and Tourism.
Rome Walking Tours Italy4Real -
The so-called Maison Carrée, often known as the "square house" is a former Roman temple that may be seen in Nîmes, southern France. During the first century B.C.E., Nimes was established as a Roman colony. The Maison Carrée is an incredibly well-preserved ancient Roman structure that serves as a nearly perfect illustration of a Roman temple according to the architectural historian Vitruvius.
The neoclassical Église de la Madeleine in Paris, the Cathedral of St. Marcellinus in Rogalin, Poland, and the Virginia State Capitol in the United States, which was designed by Thomas Jefferson, who had a stucco model of the Maison carrée made while he was minister of France in 1785, served as inspiration for the Maison Carrée.
The Maison Carrée is a well-known example of Vitruvian architecture, which is almost an identical duplicate of a Roman temple in Tuscan style as described in the writings of the eminent architect Vitruvius. The temple of the Roman city of Nîmes, located in what is now southern France, was elevated on a 2.85 m high podium and measured 26.42 m by 13.54 m, making a rectangle that is nearly twice as long as it is broad. Nearly a third of the building's length is taken up by a deep portico, or pronaos, on the façade. Its columns and capitals are lavishly adorned. This substantial porch emphasizes the temple's front and sets the design apart from the Greek temples of the past. It has a pseudoperipteral hexastyle design with twenty engaged columns embedded along the cella's walls and six Corinthian columns beneath the pediments at either end. The architrave is divided into three levels with a ratio of 1:2:3 above the columns. The frieze and architrave are divided by egg-and-dart ornamentation. Under a row of extremely fine dentils, the frieze is embellished on three sides with excellent ornamental relief carvings of rosettes and acanthus leaves. However, compared to the decoration on the Parthenon or other Greek temples, the building's ornate carvings are not nearly as refined or mathematically flawless.
WALKS WITH WILL ArchaeoMoto - The Road Trip of an Archaeologist -
An Ancient Roman Temple in Rome called the Temple of Antoninus and Faustina was later turned into the Church of San Lorenzo in Miranda, also known as "San Lorenzo in Miranda" a Roman Catholic church. It is situated on the Via Sacra, across from the Regia, in the Forum Romanum.
Beginning in 141 AD, the temple was built by Emperor Antoninus Pius. It was first dedicated to Faustina the Elder, his deceased and deified wife. Faustina was the first Roman empress to have a permanent presence in the Forum Romanum as a result of this. After Antoninus Pius passed away in 161 AD, he was elevated to a god, and Marcus Aurelius renamed the temple to honor both Antoninus and Faustina.
In the seventh century, the temple was transformed into Miranda's Chiesa di San Lorenzo, a Roman Catholic church. Pope Martin V gave the church to the Collegio Degli Speziali (Guild of Apothecaries), then known as the "Universitas Aromatorium" in 1429 or 1430. The Guildhall next to the College is still in service, and it has a tiny museum with a receipt for medication that Raphael signed. After this time, side chapels were constructed. The typical eastern apse is missing from the church since it was never added in order to preserve the temple's structural stability. To prepare the ancient temple for the visit of Holy Roman Emperor Charles V to Rome in 1536, the church was substantially destroyed and the side chapels were taken down. Orazio Torriani remodeled the church in 1602, adding a single nave and three new side chapels while enclosing it within the cella of the temple. The Martyrdom of St. Lawrence (1646) is depicted in the reredos painting by Pietro da Cortona, and the Madonna and Child with Saints (1626) by Domenichino is displayed in the first chapel on the left.
Chng Kai Jiunn Ancient Rome Live -
In 145 CE, Antoninus Pius, the deified emperor Hadrian's adoptive son and successor erected the Temple of Hadrian (Templum Divus Hadrianus, also known as Hadrianeum) on the Campus Martius in Rome, Italy. The Temple of Hadrian was constructed in memory of the great Roman Emperor Hadrian, who ruled Rome for 21 years while bringing prosperity and peace. Prior to being correctly credited as the Temple of Hadrian finished under Antoninus Pius, this structure was known as the Basilica of Neptune.
The other side of the temple, as well as both ends, vanished in the past. Only one side of the cella wall, which was constructed into a palazzo in the nineteenth century and still houses the Rome Borsa, and eleven fluted columns with Corinthian bases and capitals are still visible. The temple originally faced East (towards the Corso), and evidence of vaulting beneath the front steps shows that it had eight columns across the front and thirteen on either side. These traces also include the remnants of clamps, which indicate that pilasters were attached to the colonnade.
From the main facade, a 4-m high staircase led up to the portico. This was a typical element of Roman temple architecture in antiquity. The temple's original ground level was several meters below the site's present street level, which is an intriguing geological fact revealed by the remains. This indicates that the city has risen throughout that time.
The temple was constructed from "Proconnesian" marble, a gray and white stone. Only toward the end of Hadrian's reign did this particular variety of marble start to be used; it originated in northeastern Turkey. The columns were also made of limestone and Giallo Antico marble, a yellow-hued marble from Tunisia.
In modern times, the Hadrian's Temple serves as a museum and exhibition space. Tourists can see some of the remains of the temple through the model display.
World Traveler PR Ancient Rome Live -
The Temple of Hercules Victor is a Roman temple in Rome's Piazza Bocca Della Verita, next to the Tiber and the Forum Boarium. It is a tholos, a circular temple with a colonnaded exterior that is of Greek peristyle. The Temple of Hercules is the focus of a folktale that claims no flies nor dogs will enter the holy location, despite the Forum Boarium's function as the cattle market for ancient Rome. Who this temple was built in honor of and for what reason are still mysteries to this day.
The Temple of Hercules is the only remaining sacred building composed of Greek marble in ancient Rome. One of the city's oldest standing structures, the Forum Boarium on the eastern bank of the Tiber, is supposed to be the work of Greek architect Hermodoros of Salamina. Giovanni Battista Piranesi immortalized this emblem of the Roman urban scene in his renowned gigantic etchings in the seventeenth century.
The circular structure of the temple features 20 Corinthian columns that revolve around a central cylindrical rock, which is thought to be the location where Hercules rested following his tenth labor. After being transformed into a church honoring San Stefano by Innocent III in 1140, the structure came to be associated with Christianity.
Over the course of two millennia, the temple's marble components have undergone significant deterioration. The building's columns were severely crooked when it was put on the 1996 World Monuments Watch list. Each column is made up of blocks, and there was significant material loss around the joints, particularly along the marble's inherent veins, which considerably raised the risk of movement or collapse.
Support from American Express allowed for the implementation and completion of a thorough conservation program at the site between 1996 and 1998. The conservators concentrated on preserving the structure's rare Christian paintings and fading marble surfaces while ensuring its stability and preventing geological hazards to the site. Without jeopardizing the historic architecture, stainless steel and titanium pieces were used to secure the new roof to the column capitals. With fresh stonework, the tuff podium and pavement were raised to their original heights, and then, to ensure their stability, they were partially reburied. The fifteenth-century fresco above the altar as well as the marble and plaster portions of the interior walls have been cleaned, consolidated, repaired, and treated.
Ancient Rome Live 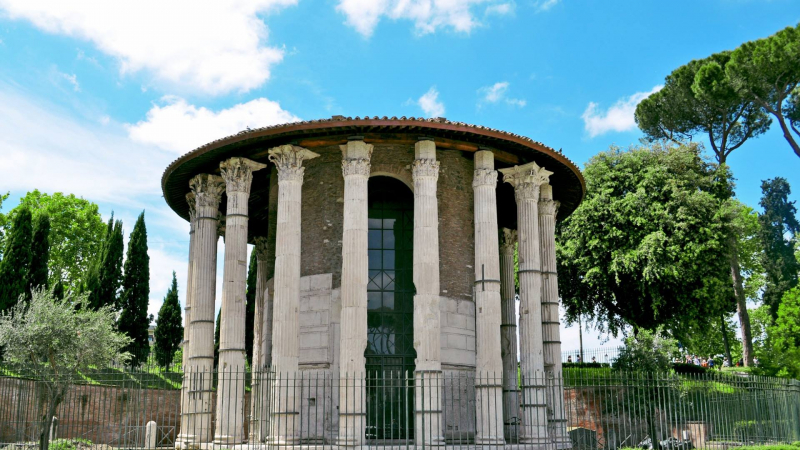
turismoroma.it -
Between the Via Labicana and the Aurelian Walls, the Temple of Minerva Medica is a ruined Imperial Rome nymphaeum. It presently faces the contemporary Via Giolitti and was formerly a part of the Horti Liciniani on Esquiline Hill. It was previously believed to be the Minerva Medica temple, but it is actually a 4th-century nymphaeum, a structure devoted to nymphs and frequently related to the water supply.
Despite the whole dome collapsing in 1828, the decagonal structure in Opus Latericium, an old Roman building method, has been relatively well maintained. Other chambers were eventually constructed, and it is enclosed on three sides. The building shows a change in Roman secular architecture between the Pantheon's dome and the Domus Aurea's octagonal dining room, as well as the architecture of surrounding Byzantine churches.
The hall was around 24 meters in circumference and 33 meters tall. Alongside the entryway, there are nine niches within, and ten round-arched windows are located above them. At one time, marble covered both the interior and external walls.
Ancient Rome Live 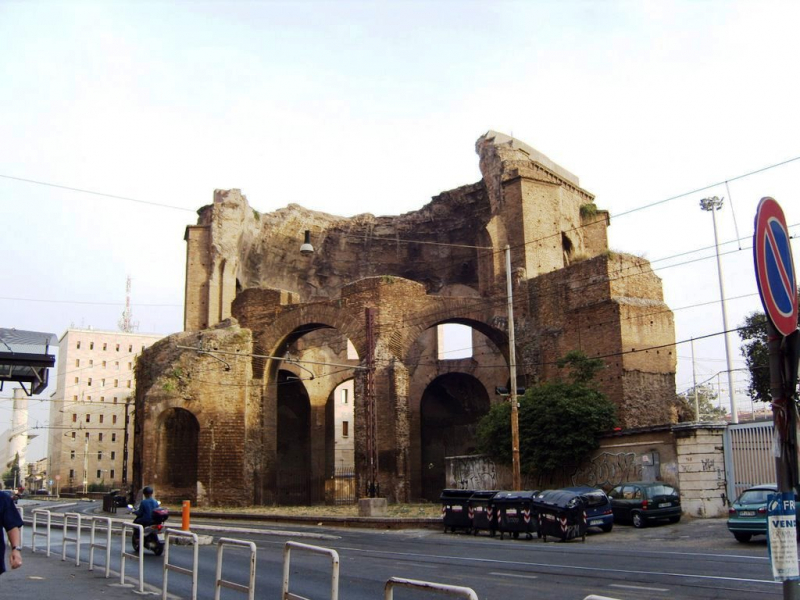
viajaraitalia.com -
A remarkable example of Roman Republican architecture that dates back to the first century B.C., the Temple of Portunus is a reminder of the splendor of the Forum Boarium, an important hub for trade along the banks of the Tiber in ancient times. Portunus, a young god connected with water crossings and seaports, was the subject of the temple.
The Roman Republican period's style of architecture is typified by the union of this conventional Etruscan ground plan with the temple's Greek Ionic columns. Originally plastered to resemble Greek marble, the building was constructed from travertine and tuff. The common ancient bucranium or ox-skull motif is used to embellish the frieze, along with garlands, putti, candelabra, and other ornaments.
In the ninth century, the Temple of Portunus was transformed into a Christian church, and the interior of the cell was embellished with a stunning cycle of murals showing events from Mary's life. The temple was liberated from additions that had been made throughout the years in the 1920s, and many conservation measures were implemented to safeguard the building.
The Temple of Portunus was included in the List of World Monuments in 2006. The four inner walls of the temple, as well as the detached pieces of the medieval frescoes, underwent a thorough restoration from 2006 to 2008. In the same time frame, a new wooden roof was built, combining old roof tiles and thoughtful drainage, and a new door was erected at the cella's entrance. The front pediment on the north side of the temple was cleaned and restored beginning in 2008. The front facade's two central columns were preserved between May and October 2010, and in December of the same year, work started on the remaining columns and external walls. The biocide treatments, cleaning, and substitution of old iron wall clamps and beams with stainless steel reinforcements were all part of this project's phase. Between March 2011 and the spring of 2012, the east wall underwent restoration, and the south wall was finished in 2013. In September 2016, the west wall's conservation work is anticipated to be concluded.
Ancient Rome Live 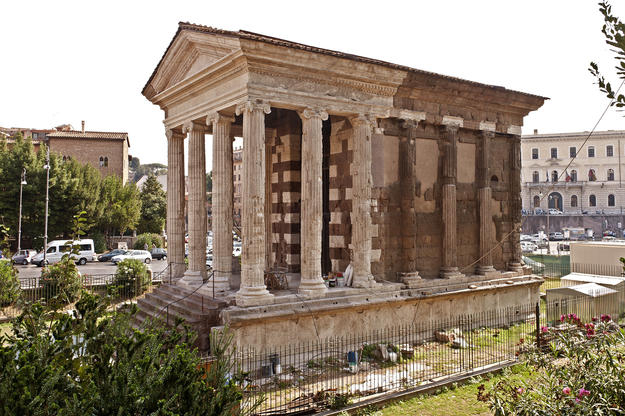
wmf.org -
Located in what is now Rome, Italy, the Temple of Saturn was a pagan temple built by the Romans to honor the god Saturn. At the westernmost point of the Roman Forum, its ruins are located at the base of Capitoline Hill. The traditional dating of the temple's founding dedication places it around 497 BC, but there is much debate among ancient writers on this location's past.
It is believed that the temple's construction got underway during Tarquinius Superbus' later years as ruler of the Roman Kingdom. After the Temple of Jupiter Optimus Maximus, it was dedicated by the consul Titus Larcius during the early years of the Republic, making it the oldest Republican temple. It's believed that the altar of Saturn, which was located in front of the temple, was built when the city of Capitoline Hill was first established by Saturn. Munatius Plancus entirely rebuilt the temple around 42 BC.
The Temple of Saturn was constructed after a fire in 360 CE, and the current remains are part of its third phase. The inscription that is still visible on the frieze honors this post-fire renovation. This late fifth-century construction illustrates the pagan revivalism of the time. One of the most recognizable representations of Rome's old architectural legacy is the pediment and eight remaining columns. All of the remaining components were acquired from other structures, with the exception of the Late Antique Ionic column capitals. Egyptian granite column shafts and a late Republican acanthus frieze are two examples of Spolia found in the Temple of Saturn.
Ancient Rome Live Darius Arya Digs -
The vestiges of the Temple of Vesta, an Ancient Roman Temple dedicated to the goddess of the hearth, can be seen next to the Atrium Vestae in the southeast corner of the Roman Forum. The Temple of Vesta housed an eternal light that symbolized the permanence of the Roman state and served as the temple of the Vestal Virgins, the priestesses devoted to Vesta. Rome's demise would be predicted if the flame were put out.
The Temple of Vesta, as well as the first Regia and Atrium Vestae in the Roman Forum, where the Vestal Virgins resided, were constructed by Numa Pompilius, the second king of Rome. Pompilius established the Vestal order, which is devoted to the goddess of the home hearth. As a result, the Virgins were tasked with cultivating sacred grain for the temple hearth. The Vestal Virgins were aristocratic, freeborn ladies who took a 30-year oath of celibacy. Other Roman women were supposed to practice celibacy until marriage and then bear offspring. The link between Rome and the gods would be thrown off if a Vestal Virgin committed adultery (which carries a death sentence) or the hearth flame went out, both of which would result in catastrophe.
The Vesta Temple is unlike other temples in that it is spherical rather than rectangular, giving it a distinctive appearance. The original roundhouse served as inspiration for the circular design of the Temple of Vesta. Some academics think that the dome of the Temple of Vesta symbolizes heaven, while the temple's round footprint is said to represent the earth. To reinforce the bond between Vesta's fire and the sun, the source of life, the temple has doors that face east. It has been discovered by archaeologists that the Temple of Vesta was constructed on a circular base. Twenty curved columns, every 0.52 meters in diameter and with a base of 1.6 meters in circumference, surround the temple's exterior. The temple has a radius of roughly 6.19 meters, the inner diameter of the temple is 8.6 meters, and the inner wall is 0.60 meters thick.
Brandi Victoria II 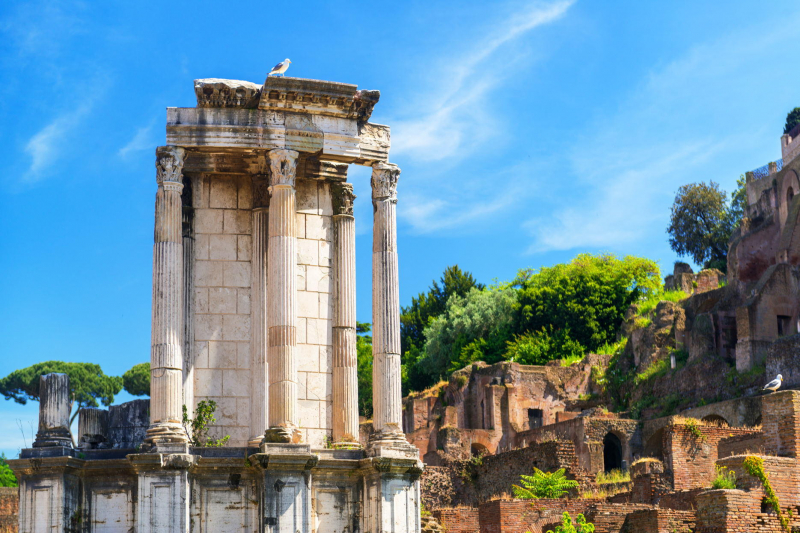
colosseumrometickets.com -
The Temple of Bel, also known as the "Temple of Baal" was a historic building in Palmyra, Syria. The temple, which was constructed in AD 32 and served as the focal point of Palmyra's religious activity, was dedicated to the Mesopotamian deity Bel, who was worshiped there in a triad with the lunar god Aglibol and the sun god Yarhibol. The temple would have been shut down between May 25, 385, and March 19, 388, during Maternus Cynegius' campaign against the Eastern temples, which was part of the late Roman Empire's persecution of pagans. Before they were further devastated by the Islamic State of Iraq and Syria in August 2015, its ruins were thought to be among the finest maintained at Palmyra.
The Temple of Bel was constructed on a site where stratification from the third millennium BC indicates human habitation. A previous temple that is frequently referred to as "the first temple of Bel" and "the Hellenistic temple" was located in the region during pre-Roman times. The temple displayed an amazing fusion of Greco-Roman and ancient Near Eastern design. The temple ruins were located inside a large portico-lined precinct. It was rectangular in form and its foundation was a paved court encircled by a large wall that was 205 meters (673 feet) long and had a propylaeum. A bas-relief sculpture of the seven planets known to the ancients, surrounded by the twelve signs of the Zodiac, as well as carvings of a procession of camels and veiled women, were prominent features of the northern chamber. Stairwells leading to rooftop terraces may be located on three of the building's corners.
Iconem Samer graphics work












