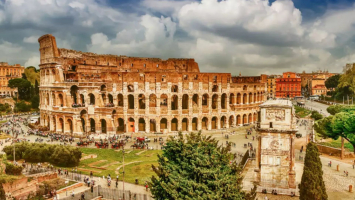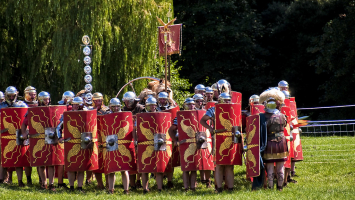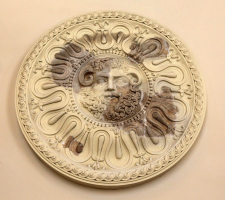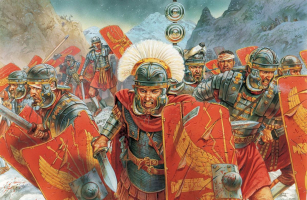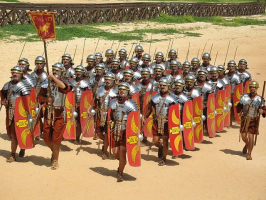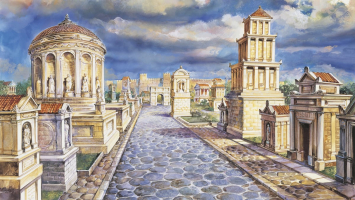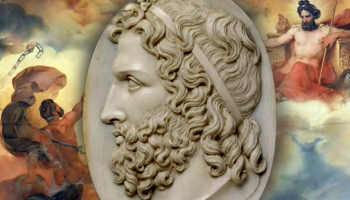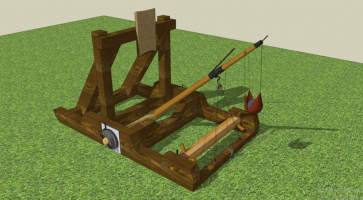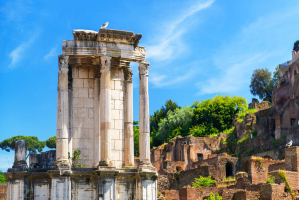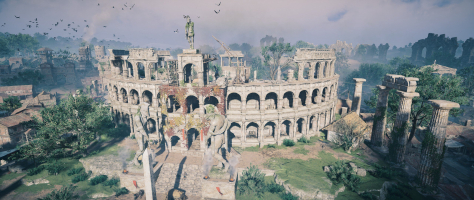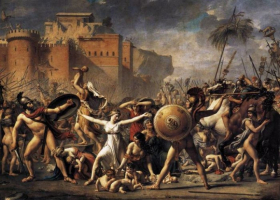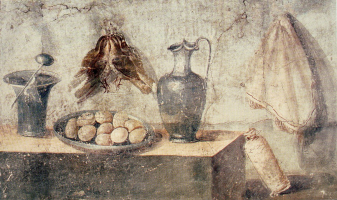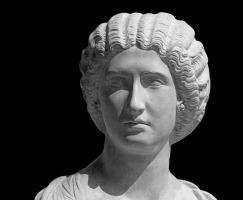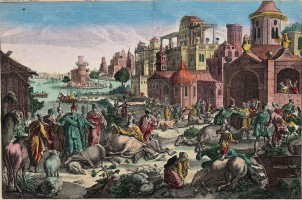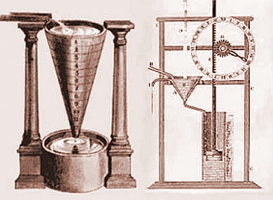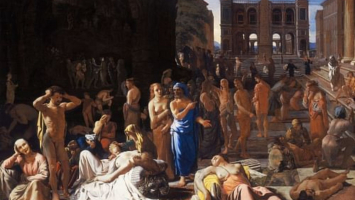Top 10 Exemplary Structures of Ancient Roman Architecture
Ancient Rome has always been known throughout the world for its military might, architecture, inventions, and powerful emperors. It was also known for the ... read more...engineering prowess of its temples, basilicas, baths, amphitheaters, circus, tombs, bridges, and aqueducts. Their understanding of engineering and mathematics enabled them to build the ideal buildings with vast and beautiful structures. Let's explore 10 exemplary structures of ancient Roman of architecture with Toplist!
-
The Colosseum is the biggest historic ancient amphitheater ever constructed. It is still the biggest standing amphitheater in the world today despite its advanced age as well as one of the most exemplary structures of ancient Roman of architecture. The Colosseum is an oval amphitheater located in the heart of Rome, Italy, directly east of the Roman Forum. Vespasian ordered construction to start in 72, and Titus, his successor and heir, ordered it to be finished in 80 AD. During Domitian's rule, additional alterations were performed. Later classicists and archaeologists gave the amphitheater the name Flavian Amphitheater because of its connection to the family name of the three emperors who sponsored the project.
Travertine limestone, tuff (volcanic rock), and brick-faced concrete were used to construct the Colosseum. It was used for public spectacles such as animal hunts, executions, reenactments of famous wars, dramas based on Roman mythology, and briefly simulated naval battles. It could contain an estimated 50,000 to 80,000 spectators at various stages in its history, with an average attendance of about 65,000.
The building served as a venue for public spectacles such animal hunts, executions, and reenactments of historic conflicts in addition to gladiatorial contests. Additionally, plays based on Roman mythology were performed there. However, the Colosseum was shut down for hosting shows in medieval times. It was used as a quarry, a fortress, a place of worship for Christians, workshops, and residences.
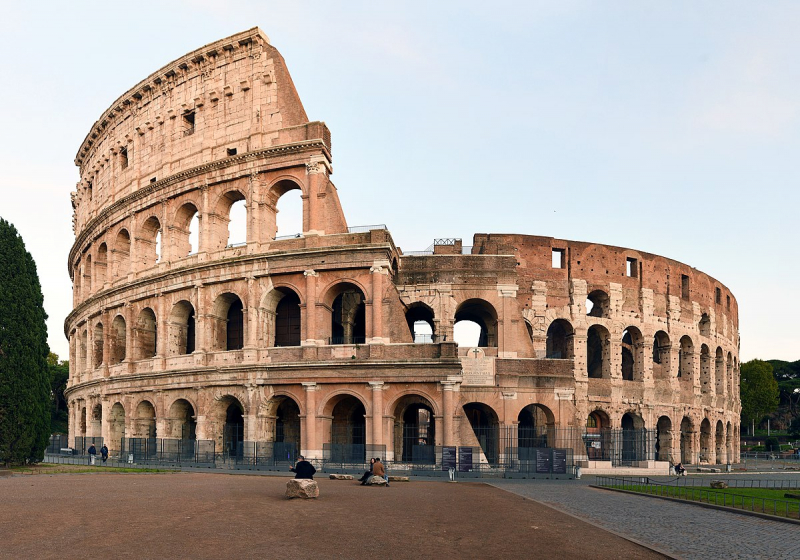
Photo: Wikipedia 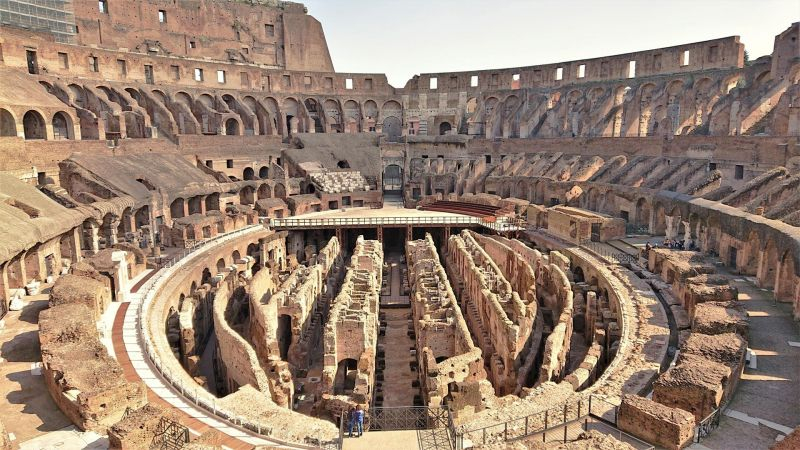
Photo: Wanted in Rome -
To honor Emperor Constantine the Great, the Arch of Constantine was constructed. It allowed for the emperor's triumph over Maxentius in the Battle of Milvian Bridge in AD 312. The Arch of Constantine was designed and built by the Roman Senate to commemorate the victory. Marble revetted brick-faced concrete was used to construct the building. With measurements of 69 feet high, 85 feet wide, and 24 feet deep, the monument is the biggest triumphal arch in Roman architecture. It too has three bays with distinct column designs.
The Senate dedicated the arch, which was built between 312 and 315, on July 25, 315, to mark the ten years of Constantine's rule (306-337) and his triumph against Maxentius, who had been in power at the time, at the Battle of Milvian Bridge on October 28, 312. The Roman Senate not only provided the triumphal arch for Constantine, but they also celebrated decennia, a series of games that take place every ten years for the Romans. On this occasion, they prayed a lot as well. However, the Senate actually ordered the monument after Constantine entered Rome on October 29, 312, to great jubilation. Then, two months later, Constantine left Rome and didn't come back until 326.
Where the head of an earlier emperor was replaced by that of Constantine, the artist was still able to achieve a "soft, delicate rendering of the face of Constantine," which was "a far cry from the dominant style of the workshop." Ernst Kitzinger called the contrast between the styles of the newly made Imperial reliefs of Trajan, Hadrian, and Marcus Aurelius "violent" and dramatic. It is still the most impressive municipal monument that has survived from Rome in Late Antiquity, but it is also one of the most contentious in terms of its meanings and origins.
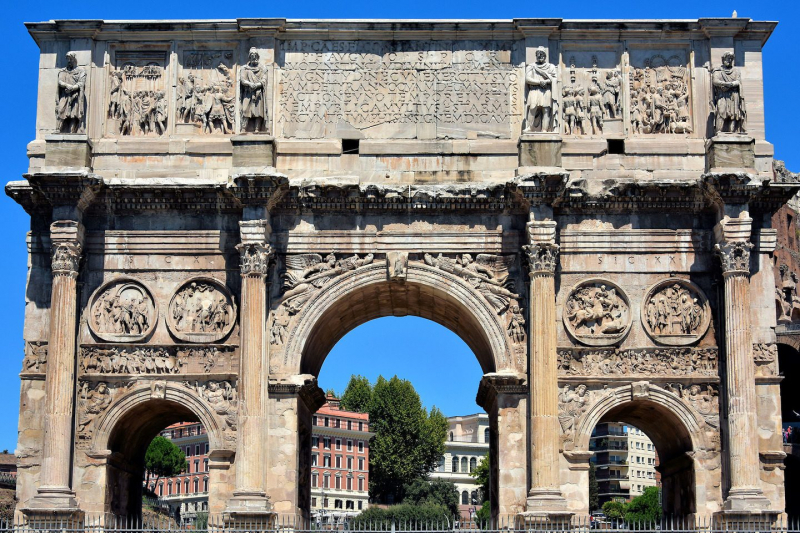
Photo: Encircle Photos 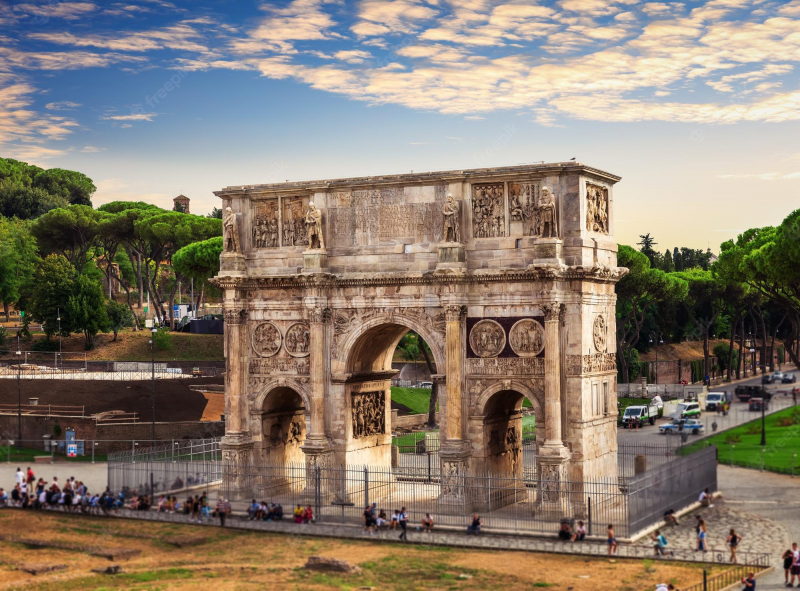
Photo: Freepik -
The next most exemplary structure of ancient Roman of architectureis Temple of Bacchus. Around 9000 BC, Lebanon's ancient Phoenician city of Baalbek was established. There were many temples in the city, including the Temple of Jupiter, Venus, Mercury, and Bacchus. One of the most impressive Roman temple ruins in the entire globe is thought to be the Temple of Bacchus. Its spectacular Roman-era architecture honors Bacchus, the deity of wine, harvest, theater, and fertility.
The Roman temple of Bacchus measuring 217 by 115 feet and standing 102 feet tall was built under Antoninus Pius's orders. 42 Corinthian columns were present, 9 of which are still standing. The entryway was still standing as late as the 16th century, although the keystone of the lintel had moved 2 feet (1 m) after the earthquakes of 1759. To support it, a crude masonry column was built in the 1860s or 1970s. The famous eagle inscription on the soffit, which was completely hidden by the supporting column for the keystone, was also damaged by the earthquakes. The design of this temple, along with the Temple of Jupiter, can be seen on several ancient Roman coins. Four sculptures in the peristyle are thought to be representations of the Acarina, making them the first recognizable examples of mites in architecture. The Lebanese government completed the rebuilding sometime around 1920. In 1920, the well-designed building was included in UNESCO's list of World Heritage Sites.
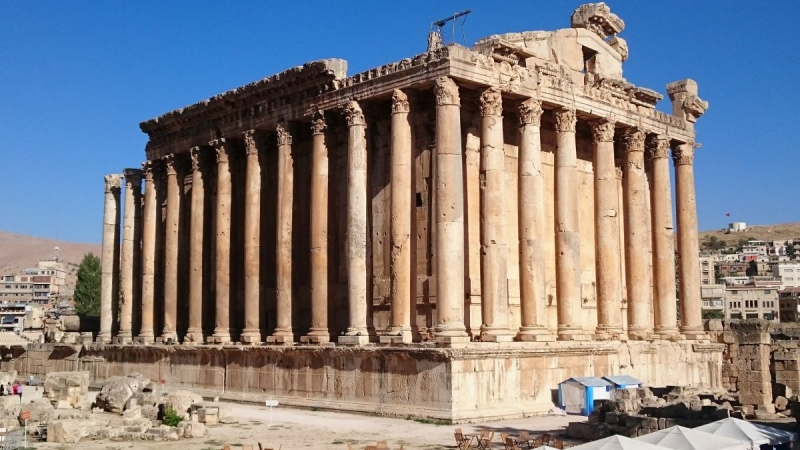
Photo: Structurae 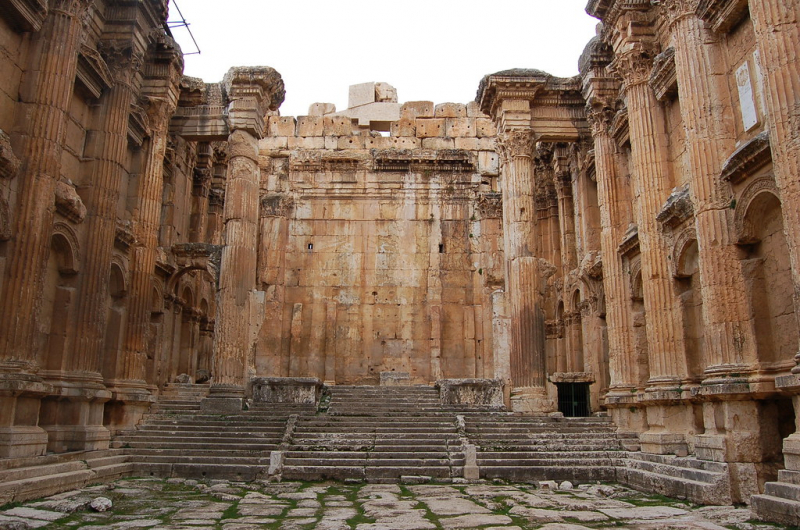
Photo: Flickr -
The Orange municipality is in charge of this UNESCO-designated World Heritage Site theater. The Chorégies d'Orange, a summer opera festival, is also held there. The Theater of Orange is still 338 feet long and 121 feet tall, keeping it in its original dimensions. With a capacity for 10,000 people, it is one of the biggest theaters of its sort now in use. Maurice of Nassau, the Prince of Orange, attempted to destroy the building in the seventh century, but many reconstructions allowed it to stand till this day.
Tires were used to construct the theater's gates and entrance tunnel. The inside was designed such that once the audience entered, they could easily move from one area to another. In addition, VIPs including local councilors sat in the first three rows to watch the actor perform. Following the fall of the Western Roman Empire in the fourth century, Christianity was declared the state religion. The theater was officially declared to be closed in AD 391 due to this shift in religion. It was reopened, nonetheless, in the 12th century to publish and present holy plays.
The Roman Festival was the first significant event held in the theater in 1869, following the start of the restoration. This celebration evolved into the Chorégies, an annual celebration. Thousands of people from all over the world attend these multi-media events. The Theater of Orange attracts a lot of visitors the remainder of the year. An audio tour can be used to lead visitors through the main theater and its surrounding rooms and passageways.
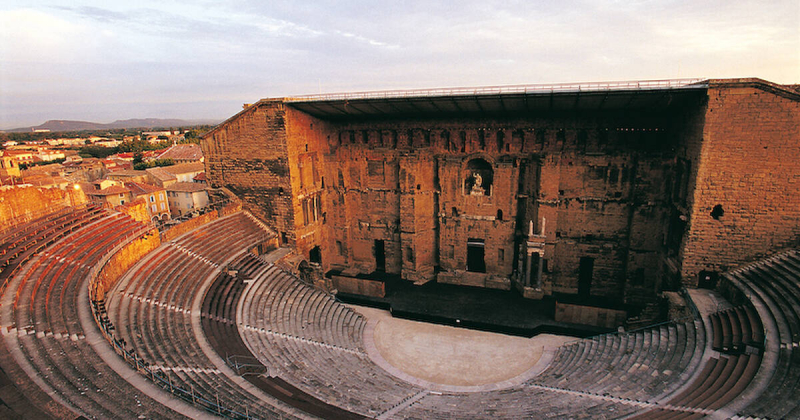
Photo; World Heritage Centre 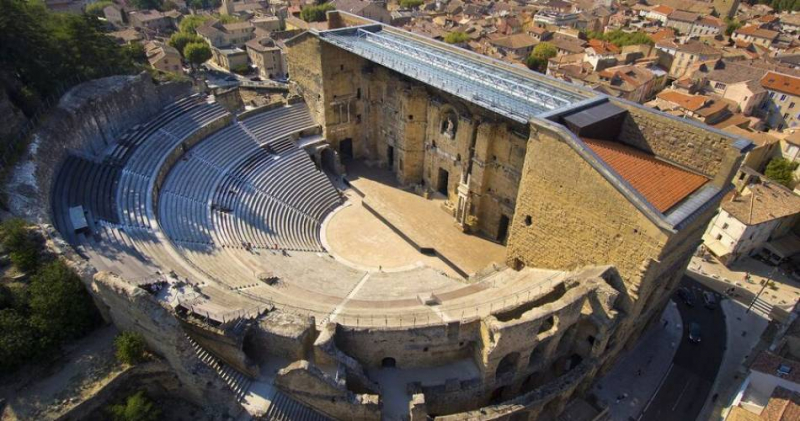
Photo: Provence Guide -
Originally constructed as a Roman temple, the Pantheon, the temple of all gods, has been a Roman Catholic cathedral since 609 AD. St. Mary and the Martyrs are honored in the current Pantheon, which has been converted to a church. It is the oldest still-standing domed structure and has an interior circle with a diameter of and a 142-foot oculus and one of the most exemplary structures of ancient Roman of architecture as well. The Pantheon dome is currently the largest unreinforced concrete dome in the world. It is incredible that Pantheon can make such claims considering that it was founded approximately 2000 years ago. Roman architecture was distinctive in that it featured big circular domed cells with a typical temple portico front. However, when classical styles were restored, it became a standard example and was frequently imitated by subsequent architects.
The cylinder-shaped structure has a portico with eight huge granite Corinthian columns in the top tier and two sets of four columns behind, all arranged under a pediment. The rotunda, which has a central opening (oculus) to the sky and is covered by a coffered concrete dome, is connected to the porch by a rectangular vestibule. The Pantheon's dome continues to be the biggest unreinforced concrete dome in the world, nearly two thousand years after it was constructed. The Pantheon is a public building that is overseen by the Polo Museale del Lazio, a division of Italy's Ministry of Cultural Heritage and Activities and Tourism. It received almost 6 million visitors in 2013.
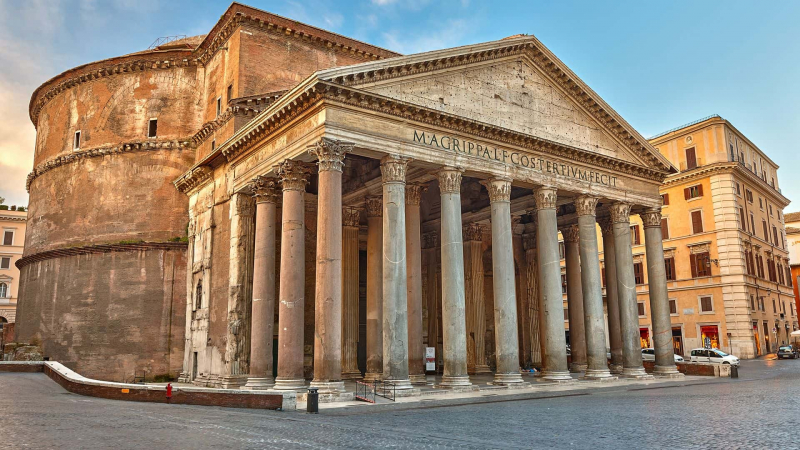
Photo: Rome.info 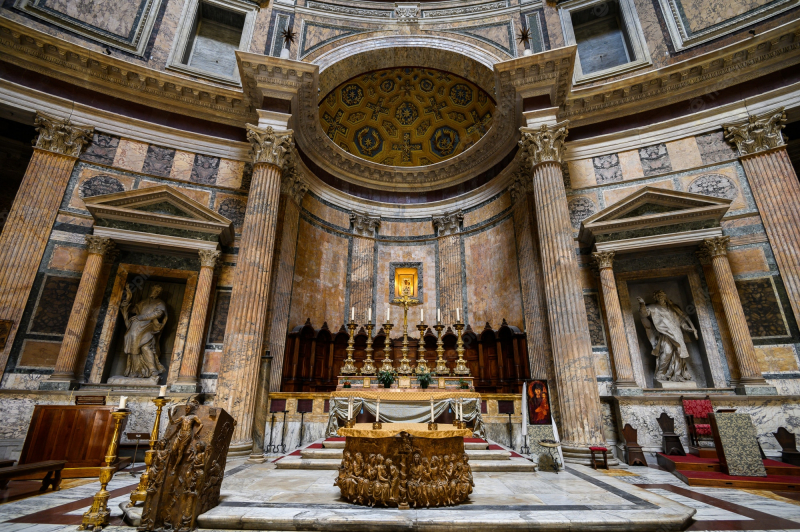
Photo: Freepik -
Up to the 20th century, Farum Brigantium was the name of the Tower of Hercules. A Corua, Galicia's historic Roman lighthouse is located on a peninsula approximately 1.5 miles from the city's center. With a total height of 180 feet pointing toward Spain's North Atlantic Coast, the building surpasses Faro de Chipiona as the second-tallest lighthouse in Spain. The tower of Hercules was originally constructed in the first century AD and was restored in 1788 under the reign of Trajan. The previous tower was smaller and wider than the current tower, hence the two towers were different in design and size. When the tower underwent renovation in 1788, a new 69-foot fourth storey and a neoclassical restoration were added, increasing the height.
Numerous mythological tales about the lighthouse's beginning have been circulated over the centuries. The huge tyrant Geryon was killed by the hero Hercules after three days and three nights of non stop combat, according to a myth that blends Celtic and Greco-Roman themes. After burying Geryon's head with his weapons in a Celtic gesture, Hercules gave the order to build a city there. The coat of arms of the city of A Corua depicts the lighthouse atop a skull and crossbones signifying the buried head of Hercules' dead foe.
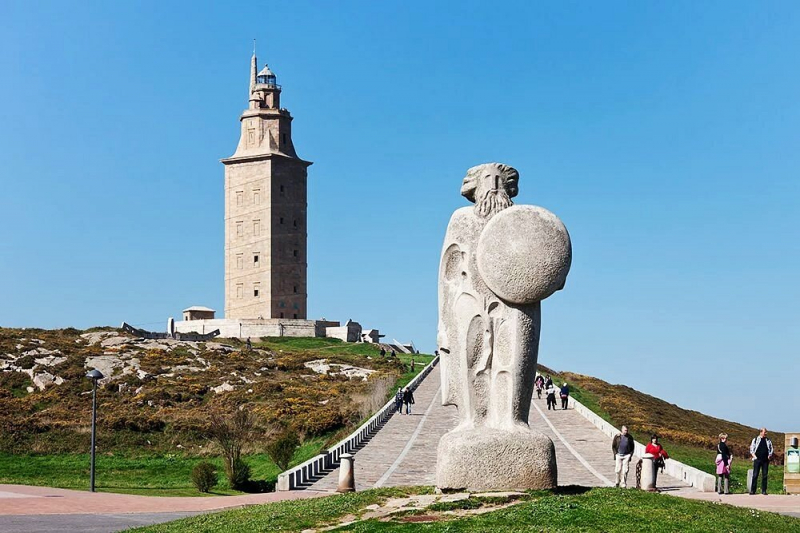
Photo; Tripadvisor 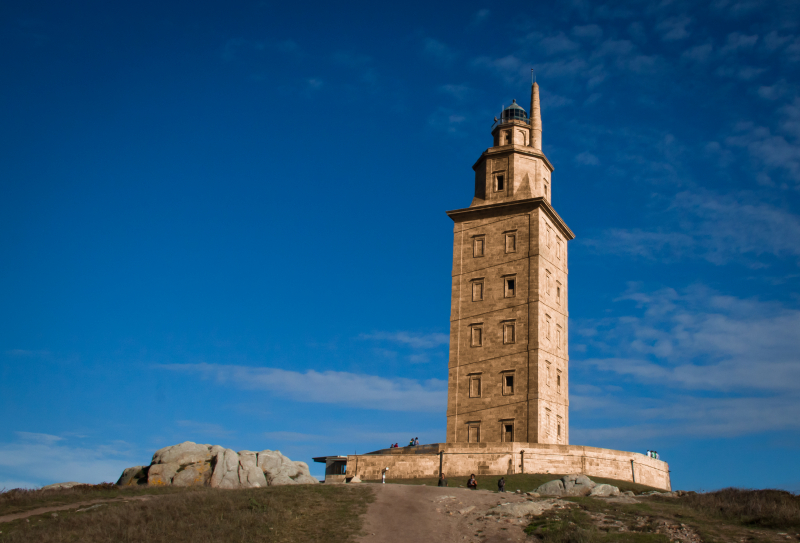
Photo: Ancient Origins -
Gaius and Lucius Caesar were honored in the ancient Roman temple known as the Maison Carree. They were the sons of the Roman general Marcus Vipsanius Agrippa and the grandchildren of the Roman emperor Augustus. In honor of Gaius and Lucius, who both passed away at a young age, the temple was constructed. The building was designed in the Vitruvian manner and featured an identical replica of a Roman temple in the Tuscan style. Deep pronaos that covered almost a third of the temple's length could be found there. For the columns to be more complex and rich, the Corinthian order was introduced.
Maison Carree has a pseudo peripteral hexastyle design with twenty engaged columns embedded along the cella's walls and six Corinthian columns beneath the pediments at either end. The architrave is divided into three levels with the ratios 1:2:3 above the columns. The frieze and architrave are divided by egg-and-dart ornamentation. Under a row of extremely fine dentils, the frieze is embellished on three sides with excellent ornamental relief carvings of rosettes and acanthus leaves. However, compared to the decoration on the Parthenon or other Greek temples, the building's ornate carvings are not nearly as refined or mathematically flawless.
The temple was converted into a Christian church in the fourth century AD, saving it from being destroyed. It afterwards served as a warehouse, a stable, and a town hall. It now functions as a museum. This is also the seventh most exemplary structure of ancient Roman of architecture we want to mention.
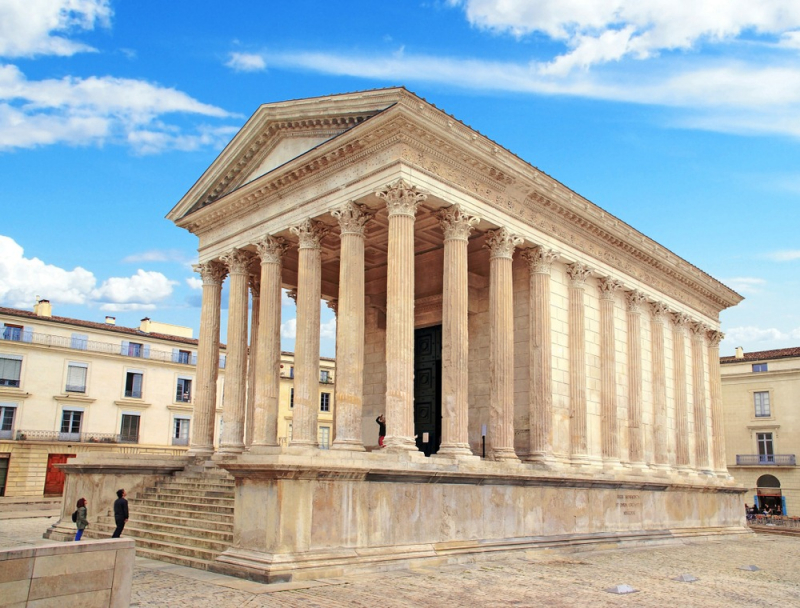
Photo: Amusing Planet 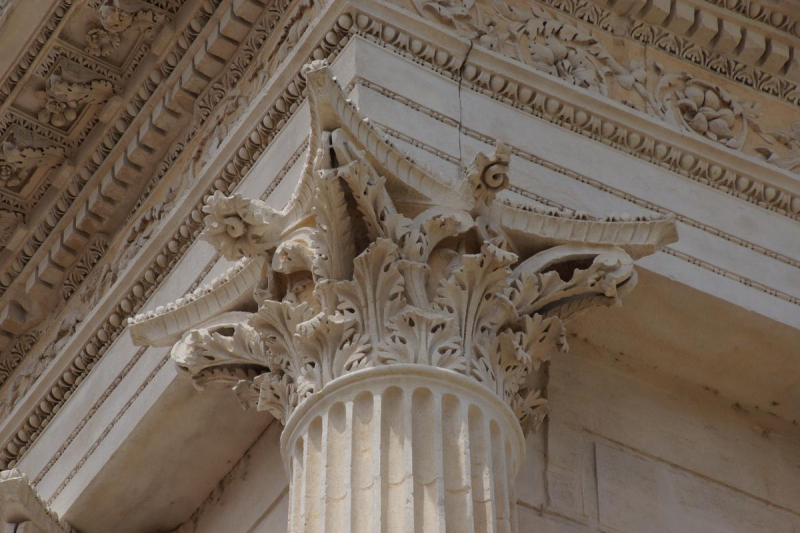
Photo: Structrae -
One of the finest and best-preserved examples of ancient Roman architecture is the Pont du Gard. Additionally, it is the tallest Roman aqueduct bridge. It had a height of 161 feet, spanning the River Gardon, and was constructed in the first century to transport water across 31 miles to the Roman settlement of Nimes. As a result, the aqueduct was given the name "Pont du Gard," which translates to "Bridge across the Gard." Marcus Vipsanius Agrippa, the son-in-law of Emperor Augustus, oversaw the building of the Pont du Gard in or about 19 BC.
Although it continued to serve water until the ninth century, the building's upkeep was neglected during the fourth century. Due to the significance of its secondary purpose as a toll bridge, the Pont du Gard survived the fall of the Roman Empire and the abandonment of the aqueduct relatively intact. For many years, the local lords and bishops were in charge of maintaining it in return for the right to charge users of the bridge to cross the river tolls. Over time, parts of its stone blocks were stolen, and in the 17th century, it suffered significant harm. Beginning in the 18th century, it began to draw more and more attention, eventually becoming a significant tourist destination.
Between the 18th and the 21st centuries, it underwent a series of renovations that were ordered by the local government and the French government. The last of these culminated in 2000 with the opening of a new visitor center and the removal of buildings and traffic from the bridge and the vicinity of it. It is currently one of France's most visited tourist destinations and has drawn a number of literary and creative figures.
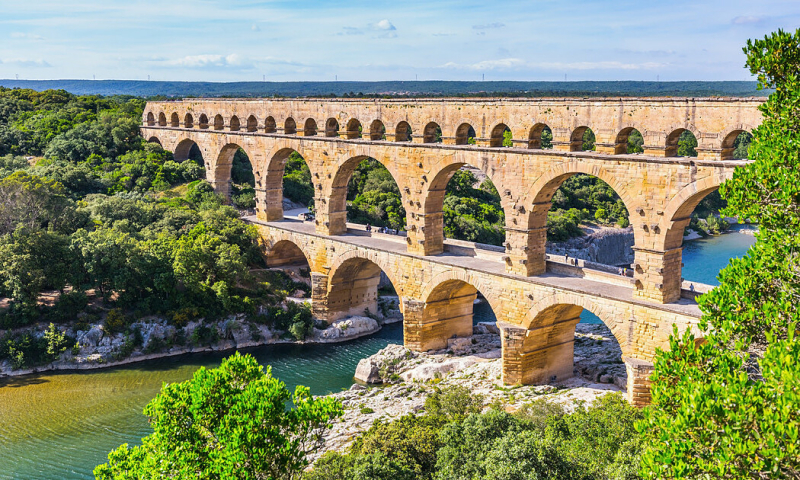
Photo: VnExpress 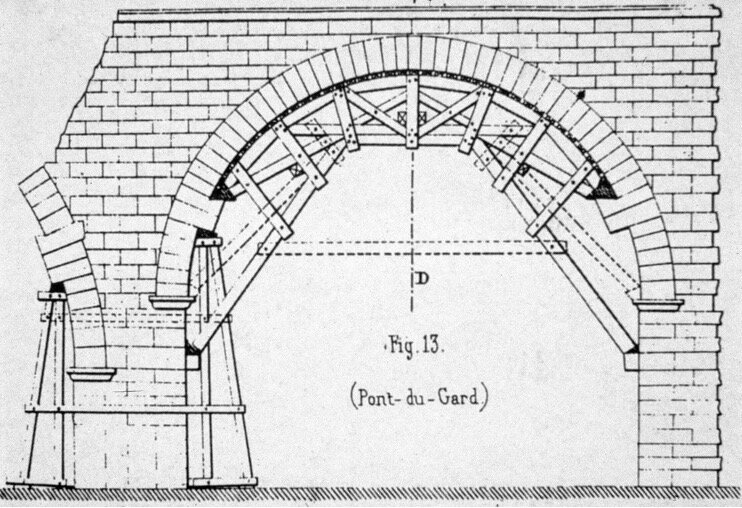
Photo: Rebecca Scholesser -
The ninth most exemplary structure of ancient Roman of architecture belongs to Arena of Nîmes. The Colosseum of Rome was constructed shortly after the Arena of Nîmes, also known as the Nimes Amphitheater. It is currently one of the best-preserved Roman amphitheaters in existence. The arena measures 223 feet by 125 feet, while the amphitheater is 436 feet long and 328 feet broad. The building has two floors and 60 arcades on its 69-foot-long outside face. The arena could hold 24,000 spectators in Roman times. It has 34 terrace levels that were further separated into four separate zones.
Nîmes started to build and retract its defenses in the fourth century. The amphitheater's arcades were closed off, and the monument played a crucial role in Nîmes' defense. The town's populace sought shelter inside the walled castle that had replaced the ancient amphitheater. Despite numerous sieges, the amphitheater has proven to be an extremely powerful defense. By seizing possession of Nîmes in 725, Arabs from Spain completely destroyed the Visigoth empire. They were later pursued by the Franks, who eventually settled in Nîmes, thirty years later. The city, nevertheless, was now only a faint remnant of its previous Roman grandeur.
The emperor Augustus oversaw the construction of this building. However, the edifice was finished by Roman citizens and the gladiators who took part in the battle. As a result, it served as a theater for general or public events. Two bullfights are currently held at the Arena of Nîmes each year as part of the Feria de Nimes celebration. Additionally, the venue hosts several cultural concerts as well as other public events like "The Great Roman Games."
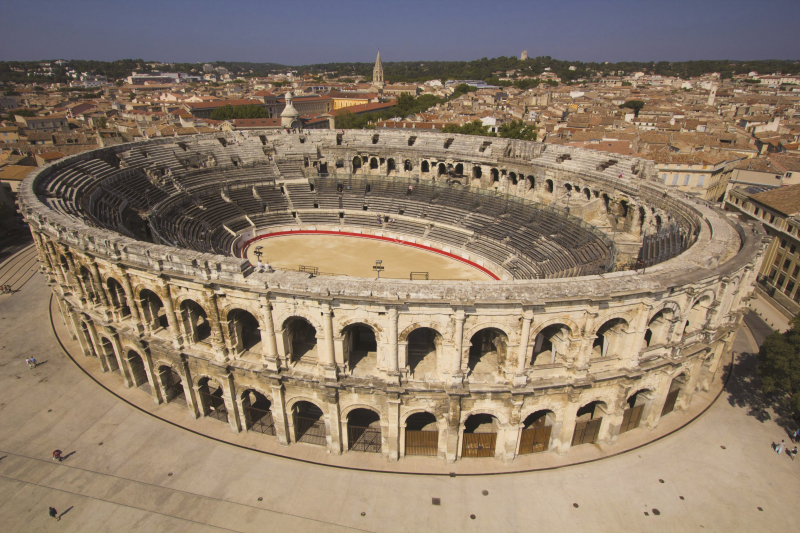
Photo: Trip.com 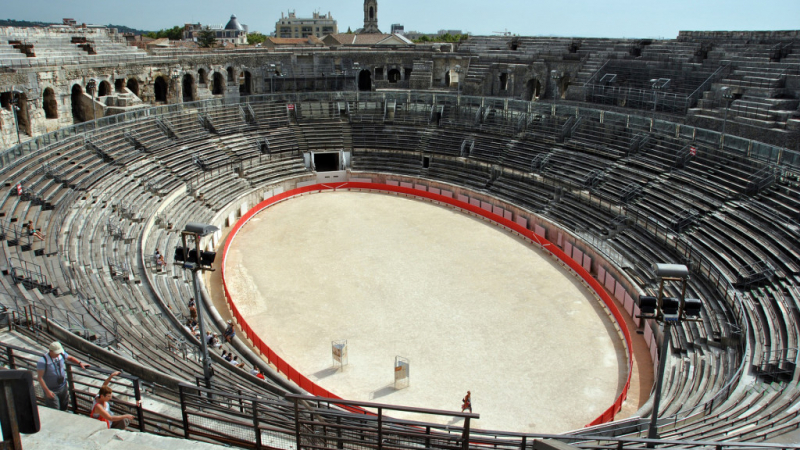
Photo: Pure France -
When Emperor Diocletian abdicated the throne of Rome in 305 AD, a palace was constructed. The Diocletian's palace, which had a total area of 9800 square feet, began in 295 AD and wasn't finished until 305 AD. Although it is called a "palace" because Diocletian intended to use it as his retirement home, the title can be deceptive because the enormous building is more akin to a vast fortress: around half of it was for Diocletian's personal use, and the remaining portion housed the military garrison. The palace's ruins are now a part of Split's historic district, which was in 1979 included to UNESCO's list of World Heritage Sites.
The palace's ground plan is an irregular rectangle with sixteen towers projecting from the western, northern, and eastern facades on the mainland facades. The palace has four towers on the corners of the square, giving it the appearance of a legionary fort like those found on the Danube. The six rectangular ground floors of the rectangle floor were located between the corner and the octagonal, and two of the six octagonal ground-floor towers were framed by three landing openings. Only the remnants of octagonal and rectangular towers, along with three corner towers (all but the southwesterly), have been preserved to this point. The northern landing, which functioned as the primary approach from Salona, is the most architecturally fractured of the three well-preserved landings. The tiny, straightforward, and well-preserved south seaside gate. The palace's facade walls include huge arches that face the land on the west, north, and east facades, while the lower portions of the walls are solid and plain without apertures. The palace's underground spaces have masonry barrel vaults.
Half of the Diocletian's palace was used for military operations, and the other half served as Emperor Diocletian's personal residence. After Diocletian's passing, the Palace continued to serve as the imperial stronghold. The banished members of the Emperor's family utilized it as a sanctuary. When Avars and Slavs demolished the homes of inhabitants from Salona in the 7th century, the structure served as a haven for them. Since then, the building has been home to a large number of restaurants, businesses, and some homes. The fort's remnants now house Split's historical district, which has been recognized as a World Heritage Site by UNESCO since 1979.
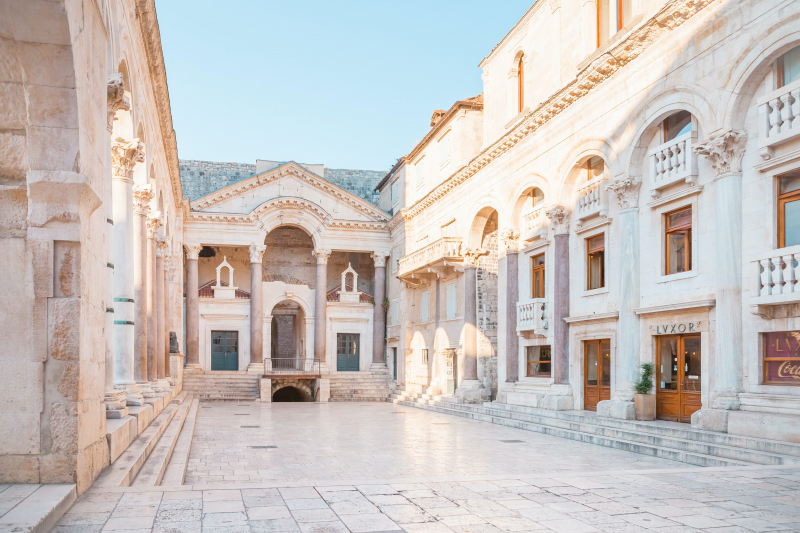
Photo: Lonely Planet 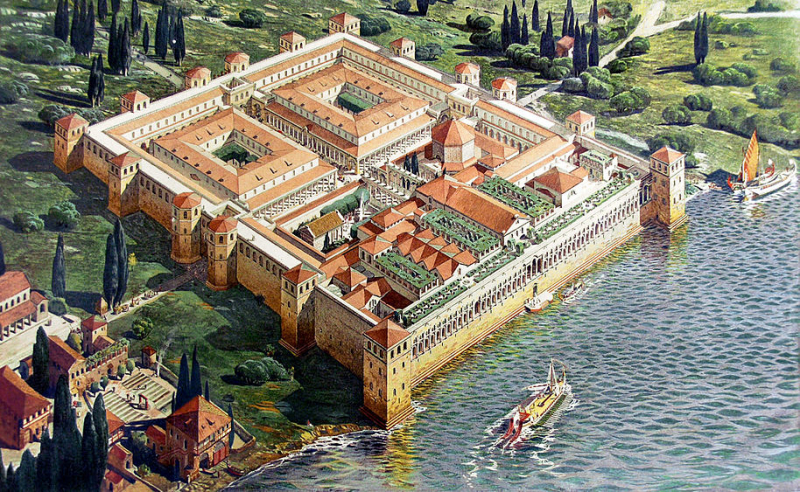
Photo: Unforeseen Travels












