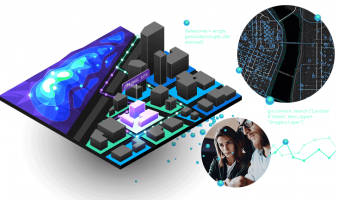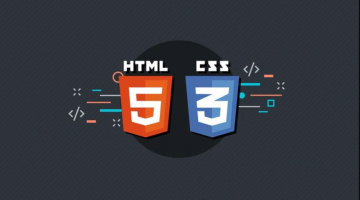Top 10 Best Online Building Information Modeling Courses
Building information modeling (BIM) is a process that involves the creation and administration of digital representations of physical and functional aspects of ... read more...places and is supported by a variety of tools, technologies, and contracts. Building information models (BIMs) are computer files that can be retrieved, transferred, or networked to enable decision-making about a built asset (often but not always in proprietary formats and including proprietary data). Toplist has compiled a list of the best online Building information modeling (BIM) training courses which offer the most up-to-date and relevant information available. You'll learn how to manage information successfully throughout all stages of your building projects.
-
Become an Autodesk Certified Professional to show potential employers that you're capable. This Autodesk online course prepares you for the Autodesk Certified Professional: Revit for Architectural Design test by providing an overview of abilities that are covered in the exam. The video lectures follow the normal workflow and features of the Autodesk® Revit® Architecture software, including parts on modeling and materials, families, documentation, views, and Revit project management, and are arranged to meet the exam's objective areas.
You'll go through advanced architectural modeling concepts and deal with walls, floors, roofs, ceilings, staircases, columns, and rooms in this course. Exam subjects such as family classifications and types, phases and design alternatives, scheduling, and worksharing will also be covered. Refresh your knowledge of selection sets, detail components, color schemes, levels and grids, and more.
Exams for the Autodesk Certified Professional (ACP) can be taken at a Pearson VUE Testing Center or through OnVUE, Pearson VUE's online proctored environment. Candidates have 120 minutes to finish a certification exam and should familiarize themselves with the policies and regulations of the testing center before scheduling.What you will learn
- Working with architectural and site aspects, element materials, selection sets, and rooms and areas are all part of the process.
- Work with families, plan schedules, and create and manage views and annotations.
- Workflows and processes like worksharing, exporting and printing, and project management and maintenance can all be used.
- Demonstrate the knowledge and skills necessary to pass the Autodesk Certified Professional: Revit for Architectural Design test.
Skills you will gain
- Autodesk
- Engineering
- Computer-Aided Design (CAD)
- Architecture
- Autodesk Revit Architecture
Instructor: Autodesk
Coursera rate: 4.7/5.0, 712 ratings
Offered by: Autodesk
Enroll here: https://www.coursera.org/learn/autodesk-revit-architectural-design
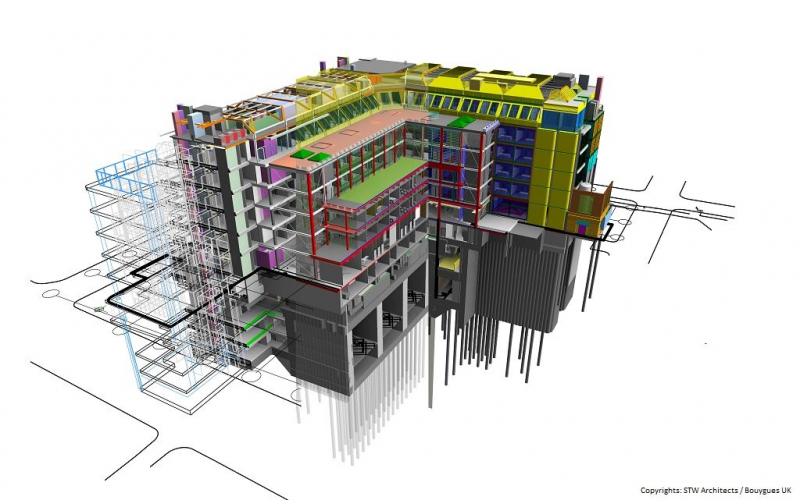
https://cemsolutions.org/ 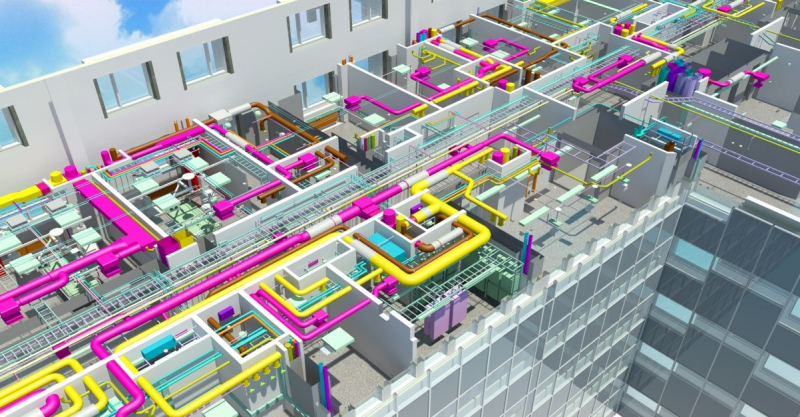
https://scgr.vn/ -
Designers must understand how to utilize and construct design computing programs since the use of algorithms has a greater impact on the world. Designers must look beyond the limiting use of computers to automate routine drafting/modeling chores and instead consider the enormous potential that digitalization has for design culture and practice.
This course, which is organized around a set of fundamental design challenges, will teach you about Python code, including its principles and grammar, as well as what we can accomplish with it in terms of application and design. So, by the end of this course, you'll have a solid understanding of the fundamentals of Python and Rhino script, as well as how to apply them in geometrically focused design courses and exercises. This is one of the Best Online Building Information Modeling Courses.
This course covers the following topics:
- An overview of Design Computing as a subject and why it is important for designers to learn to code.
- The Python programming language's principles of coding. Students will understand the language's basic structure and grammar at the end of the course.
- Understanding and using Rhinoscriptsyntax, a Rhinoceros native coding language that can be imported into Python and used to generate and manipulate geometry via authoring code.
- Procedural Logics is used to structure coding systems in order to achieve varied geometric shape.
- Geometries' work in both still and animated formats.
What you will learn
- Importing modules, conditionals, iteration, operators, functions, comments, booleans, tuples, and dictionaries are all Python foundations.
- Create geometric systems and variable geometric form in 2D and 3D, rendered in still and animated forms, using Rhinoscript basics.
- Produce code for still images and animations with variable geometric form (in 2D and 3D).
- Create programmable geometric systems that respond to changes in input parameters and attractor geometries (points, curves, surfaces)
Instructor: Glenn Wilcox
Coursera rate: 4.9/5.0, 57 ratings
Offered by: University of Michigan
Enroll here: https://www.coursera.org/learn/3d-modeling-rhinoscript

https://www.brainlab.com/ 
https://www.sbci.com/ -
Project Initiation and Planning are covered in Construction Project Management. Ibrahim Odeh, a Columbia University professor, is joined by industry professionals to present an overview of the building sector.
Professor Odeh explains the basics of the project development cycle, while guest presenters talk about the Lean Project Delivery approach and Lean Design Behaviors.
Technological advancements such as Building Information Modeling (BIM) will be discussed, with real-world examples of BIM's application throughout the project's lifecycle. Professor Odeh wraps up the class by highlighting the necessity of project planning and scheduling, as well as the possibility to create a Work Breakdown Structure. This is one of the Best Online Building Information Modeling Courses.
What you will learn
- Project Management
- Construction Management
- Work Breakdown Structure
- Project Planning
Instructor: Ibrahim Odeh, Ph.D., MBA
Coursera rate:
Offered by: Columbia University
Enroll here: https://www.coursera.org/learn/construction-project-management#enroll
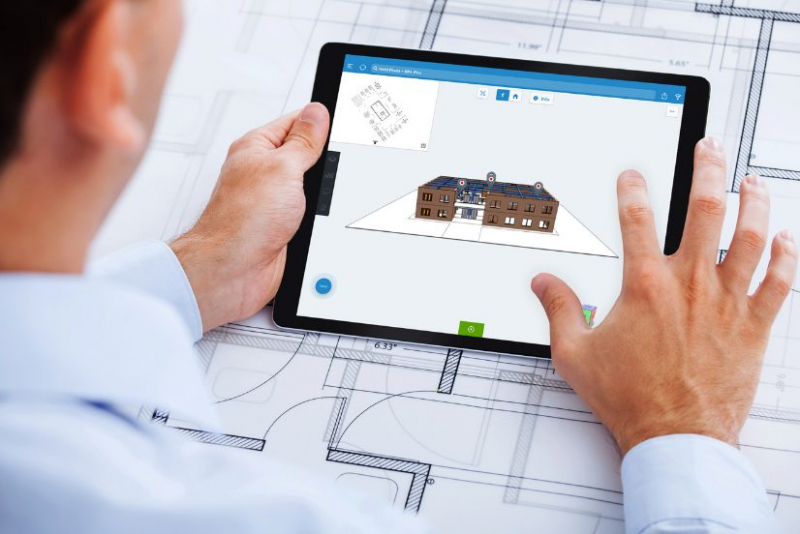
https://www.planradar.com/ 
https://www.pkt.pl/ -
You will learn how to design a complete structural model using foundations, columns, beams, beam system, and floors in this course. The course will show you how to define loads and load combinations in order to prepare the model for Structural Analysis software packages. Examples of concrete and steel structures are included in the course. You'll learn how to annotate, tag, and detail your model, as well as how to make and print sheets. Other advanced subjects covered in the course include how to design various sorts of schedules, import CAD data, link Revit files, and establish your own family.
The course will teach you how to work with trusses, bracing, steel connections (both prefabricated and customized steel connections), and concrete reinforcement (several examples of using different techniques for rebar detailing). Finally, you'll discover how to modify Revit Environment. This is one of the Best Online Building Information Modeling Courses.
Exercises are used to construct this course. There will be two types of files: PDF files with instructions and RVT files that will serve as your starting point for each topic. You'll be directed to open a specific file to practice what you've learned at the end of each session.
What you will learn
- Using Revit 2021-2022, create structural models that are suitable for analysis and design.
- Cover all levels of Revit Structure knowledge and be exposed to both concrete and steel structures.
- Making use of metric measurements and templates
Requirements
- Structural Analysis and Design should be something you're studying or have studied.
- You should be able to operate a computer that runs Windows.
Instructor: Munir Hamad
Udemy rate: 4.6/5.0 (633 ratings)
Enroll here: https://www.udemy.com/course/revit-structure-2021-from-zero-to-hero/

https://cpmconsulting.rs/ 
https://www.istockphoto.com/ -
This course is designed for people who have never used Autodesk Revit before. It is also beneficial to individuals who have attempted to master the software in the past but have forgotten how to do so. The course is designed to rapidly get you up and running with Revit by teaching you what you need to know without going overboard with extended explanations on techniques and commands that are no longer in use. It was recorded with Revit 2021, although it may be used with any version of Revit starting in 2018. This is one of the Best Online Building Information Modeling Courses.
You don't need to enroll in a two-year course, read a 500-page book, or take an online course that lasts more than 15 hours. Much of material is filler, designed to make the course appear more thorough by teaching commands that aren't used in the industry.Revit has a reputation for being difficult, but this is largely due to the fact that so many people are teaching out-of-date methodologies. Furthermore, many teaching materials insist on starting the course by explaining what each button and command accomplishes, which is both needless and boring. Other classes like to begin each chapter with a new example, which means the learner never generates anything substantial and is easily bored.
You'll start with a project description and learn how to make your own building model, which you'll add to and modify as your knowledge grows and new commands are presented. By the end of this course, you will have created a completely functional 3D building model that can be used in any business. You'll discover BIM approaches that will allow you to create schedules and documents automatically.
What you will learn
- Autodesk Revit Software
- Building Design
- Creating 3D Floor Plans
Who this course is for
- Anyone that wants to learn to use Autodesk Revit
- Complete Beginners to CAD Software
- People switching to Revit from other CAD Software such as AutoCAD
- Revit users that would like to expand their knowledge
Instructor: Mike Freeman
Udemy rate: 4.6/5.0 (130 ratings)
Enroll here: https://www.udemy.com/course/autodesk-revit-2021-complete-beginners-guide/

https://www.pde-porr.com/ 
https://new.siemens.com/ -
Civil engineers who aspire to work as Project Managers, Project Controls Engineers, Planning Engineers, or Cost Controllers should take this course. This is one of the Best Online Building Information Modeling Courses. The first part of this course will teach you how to use Autodesk Infraworks to produce a 3D model of a concrete bridge, how to send it to Autodesk Revit, how to add steel rebars, and how to compute quantity takeoff using Autodesk Navisworks after setting up specific parameters.
In the second half of the course, you'll learn how to develop your bridge's BOQ and manage the construction phases with Autodesk Navisworks, Teamsystem CPM, and Microsoft Project, utilizing the earned value and critical path methods, which are now well-known and widely utilized by certified project managers. Earned value analysis (EVA) and critical path method (CPM) are two project management methodologies that allow you to calculate performance during the building phases. It is recommended that you have a basic understanding of the WBS and the civil engineering environment.
The course is presented in English and at a reasonable pace so that anyone can follow along with the courses. The instructor is a BIM-obsessed civil engineer who works as a Planning and Project Controls Manager for a multinational EPCM general contractor and has several years of experience abroad.What you will learn
- How to use Autodesk Infraworks to construct a 3D model of an RC bridge (3D BIM)
- How to use Autodesk Revit and Navisworks to perform a quantity takeoff (QTO) (3D BIM)
- How to develop a budget at completion (BAC) and a Gantt Chart for a bridge construction project (4D & 5D BIM)
- How can you figure out what the Gantt Chart's critical path is? (4D & 5D BIM)
- How to calculate and interpret the results of an earned value analysis (4D & 5D BIM)
Who this course is for
- This course is for civil engineers and civil engineering students who desire to work as a Project Control Engineer or Project Manager and use the BIM technique.
Instructor: Benedetto Laerte Aiello
Udemy rate: 4.4/5.0 (11 ratings)
Enroll here: https://www.udemy.com/course/4d-5d-bim-for-project-controls-managers/

https://www.securiton.com/ 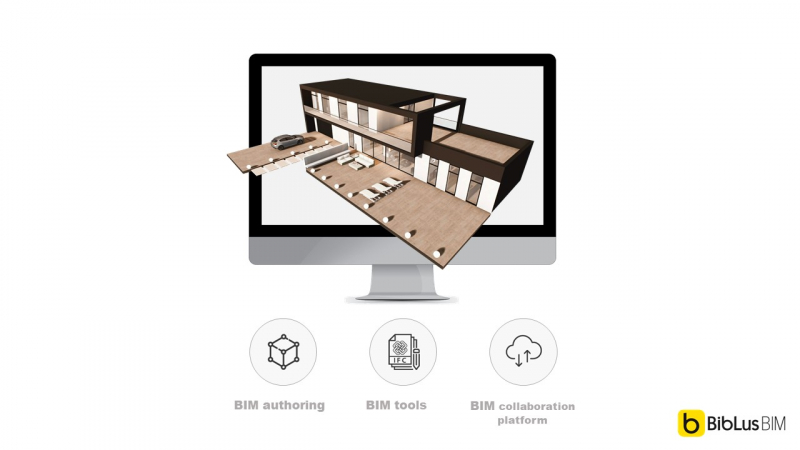
https://biblus.accasoftware.com/ -
Learn how to use Autodesk® Revit® 2021 to model a structure from the ground up. This course will help you increase your abilities and understanding in generating and managing Revit models, whether you are a complete beginner or an experienced user.
Starting with the fundamentals of BIM in the Revit 3D environment, we'll lay down the building restrictions before moving on to the various modeling, annotation, and documentation tools available in Revit.
This course will be updated to present new, more advanced subjects, ensuring that you have a complete understanding of all accessible tools, workflows, and recommendations.
This course is taught using Revit 2021, although prior versions of the software have the bulk of the same tools, so you can follow along with the course regardless of whatever version you have.
This course is not affiliated with, endorsed by, sponsored by, or otherwise approved by Autodesk, Inc. It is not authorized, endorsed, sponsored, or affiliated with Autodesk, Inc.What you will learn
- How to use Autodesk Revit 2021 to create, document, and manage a construction project
- New subjects will be added to the course on a regular basis.
Requirements
- Computer with Autodesk Revit / Revit LT (including trial version) installed (2018/2019/2020/2021)
- Working in a 3D modeling system requires some familiarity with the ideas, although it is not required.
Instructor: Mark Thompson
Udemy rate: 4.6/5.0 (371 ratings)
Enroll here: https://www.udemy.com/course/revit-architecture-an-ultimate-guide/

https://www.istockphoto.com/ 
https://www.istockphoto.com/ -
This course is designed for people who wish to learn more about Autodesk Revit, a building information modeling program. Although Revit comes "out of the box" with a number of fantastic features, there are still a lot of activities that are repetitive, monotonous, and error-prone. There are numerous scenarios where adding additional functionality to Revit will make you more successful and productive. This is one of the Best Online Building Information Modeling Courses.
The Revit API will be covered in depth in this session. Each topic will be taught through a series of C# code examples that progress from the fundamentals to more complex ideas. This course includes: 5 hours on-demand video,13 downloadable resources, full lifetime access, access on mobile and TV and certificate of completion.
What you will learn
- This course will teach you how to use the C# language to build Revit API code to execute a range of functions.
Requirements
- Revit Architecture 2014 is used to teach the course. The majority of the information is also applicable to Revit 2013, Revit MEP, and Revit Structure.
Who this course is for
- Users that want to do more with Revit
- Have a basic understanding of the Revit API
Instructor: Harry Mattison
Udemy rate: 4.6/5.0 (19 ratings)
Enroll here: https://www.udemy.com/course/revitapi2/

https://www.istockphoto.com/ 
https://www.istockphoto.com/ -
This course - Building Information Modeling for Construction Management - Introduction to the foundations of BIM and how they apply to the design and construction business, as well as a technologically enabled workforce. The procedures for creating, evaluating, and exchanging Building Information Models are introduced. For construction optimization and sustainable building initiatives, BIM and 4D modeling are being used.
You will be able to do the following after completing this course:
- Learn how to display your designs using effective modeling and visualization tools.
- Create virtual representations of the real environment in 3D models of architectural structures using Building Information Modeling elements.
- Create building models that reflect the construction procedures that will be used for the materials and systems specified more realistically.
- Create 4D simulations to aid construction planning and evaluate the impact of suggested design features on the schedule and workflow.
- To assist with conceptual cost estimating and quantity takeoffs, create building models.
- Learn how to utilize BIM to track, update, and preserve facilities management data to help with improved planning, operations, and maintenance decisions throughout the life cycle of a building.
What you will learn
- Learn how to display your designs using effective modeling and visualization tools.
- Create virtual representations of the real environment in 3D models of architectural structures using Building Information Modeling elements.
- Create building models that reflect the construction procedures that will be used for the materials and systems specified more realistically.
- Create 4D simulations to aid construction planning and evaluate the impact of suggested design features on the schedule and workflow.
- To assist with conceptual cost estimating and quantity takeoffs, create building models.
- Learn how to utilize BIM to track, update, and preserve FM data for better planning and O&M decision-making throughout the life cycle of a building.
Instructor: Vahid Faghihi
Udemy rate: 4.6/5.0 (54 ratings)
Enroll here: https://www.udemy.com/course/building-information-modeling-for-construction-management/

http://emmettconstruction.co.uk/ 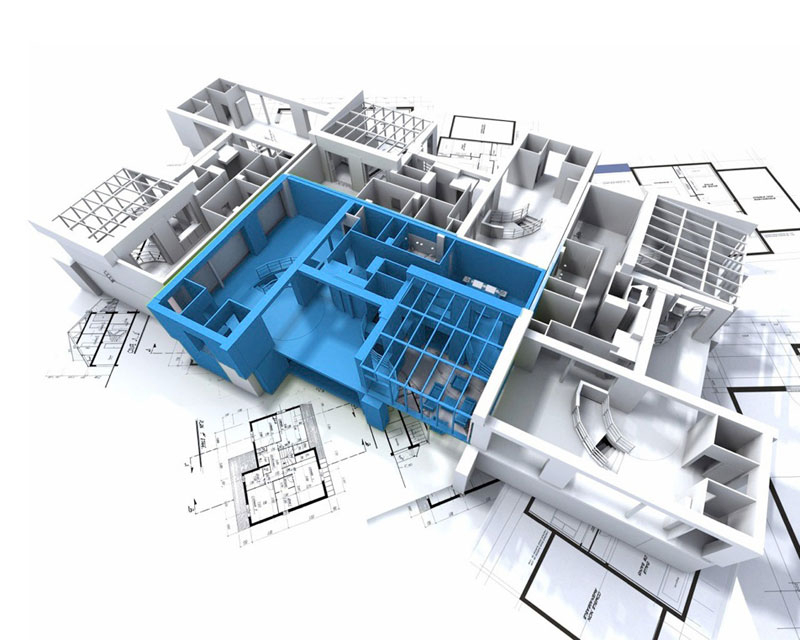
https://constructionreviewonline.com/ -
This course will focus on building structural models with various materials and elements in order to appropriately configure them for future structural analysis, comprehensive plans, and schedules. In this scenario, the instructor will use concrete and steel elements to follow the logic required to sync and construct the elements based on their material qualities.
This course will begin by assembling all pieces on a concrete base model, then alter materials and adapt requirements. Finally, steel elements and their connections will be covered. Because structural elements require structural analysis for their optimization approaches, this course is a supplement to the building processes for generative design use.
Generative Design is expanding the engineering and construction landscape, with functionalities catering to all types of users, allowing technology to make a difference in any project. Generative Design and Dynamo are not yet at their peak, but they will be in the coming years, so take the leap of faith and begin unlocking your full potential for Modeling and Programming sooner rather than later, and enjoy the freedom of possibilities to make technology work the way you need it to at any time.What you will learn
- How to Make Structural Models in Concrete and Steel
- How to Comply with Building Procedures
- What aspects should be considered when preparing for structural analysis?
- How to set visibility and Detail to Models
Requirements
- A computer to follow the exercises
- A installed Version of Autodesk Revit 2021
- Some Knowledge about Structural Model Creation
Instructor: Enrique Galicia
Udemy rate: 4.4/5.0 (45 ratings)
Enroll here: https://www.udemy.com/course/bimrvtstr/
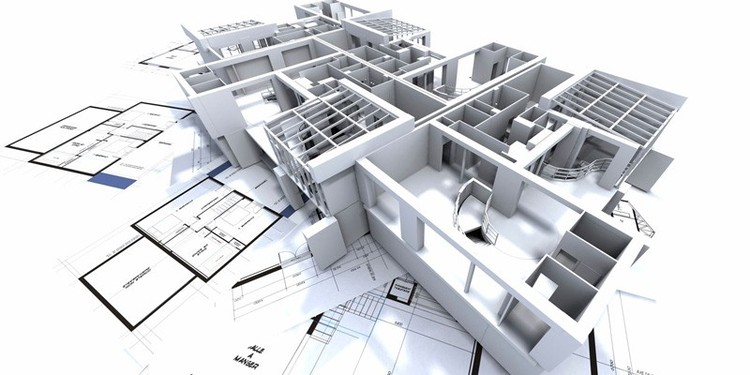
https://www.archdaily.com.br/ 
https://www.buildingpointsoutheast.com/

























