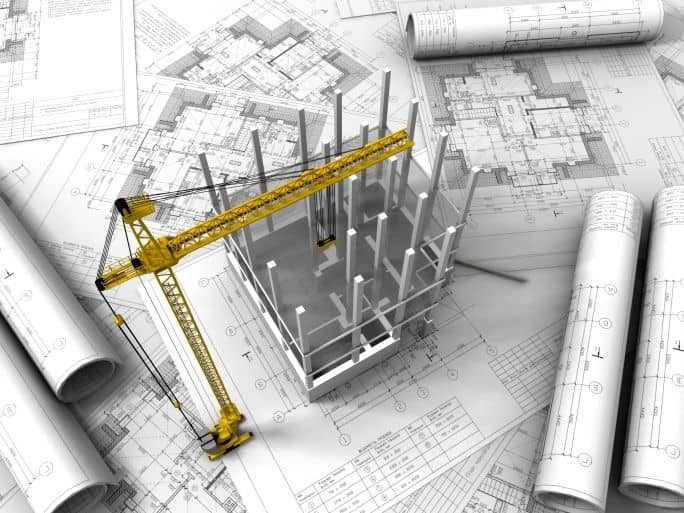Revit Structure 2021-2022 from Zero to Hero
You will learn how to design a complete structural model using foundations, columns, beams, beam system, and floors in this course. The course will show you how to define loads and load combinations in order to prepare the model for Structural Analysis software packages. Examples of concrete and steel structures are included in the course. You'll learn how to annotate, tag, and detail your model, as well as how to make and print sheets. Other advanced subjects covered in the course include how to design various sorts of schedules, import CAD data, link Revit files, and establish your own family.
The course will teach you how to work with trusses, bracing, steel connections (both prefabricated and customized steel connections), and concrete reinforcement (several examples of using different techniques for rebar detailing). Finally, you'll discover how to modify Revit Environment. This is one of the Best Online Building Information Modeling Courses.
Exercises are used to construct this course. There will be two types of files: PDF files with instructions and RVT files that will serve as your starting point for each topic. You'll be directed to open a specific file to practice what you've learned at the end of each session.
What you will learn
- Using Revit 2021-2022, create structural models that are suitable for analysis and design.
- Cover all levels of Revit Structure knowledge and be exposed to both concrete and steel structures.
- Making use of metric measurements and templates
Requirements
- Structural Analysis and Design should be something you're studying or have studied.
- You should be able to operate a computer that runs Windows.
Instructor: Munir Hamad
Udemy rate: 4.6/5.0 (633 ratings)
Enroll here: https://www.udemy.com/course/revit-structure-2021-from-zero-to-hero/












