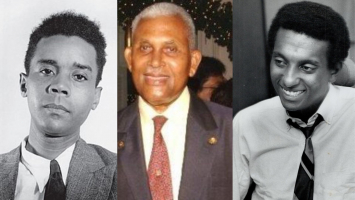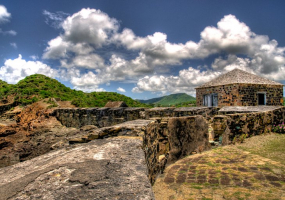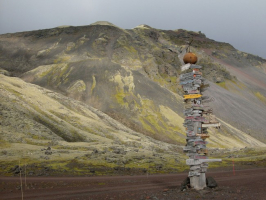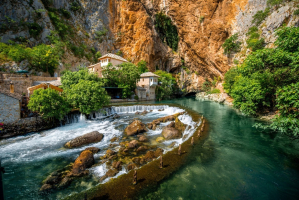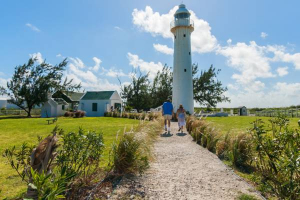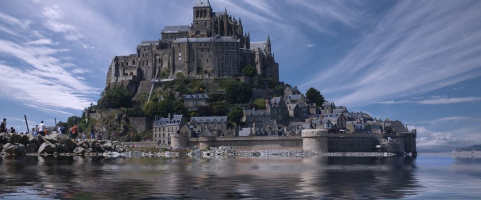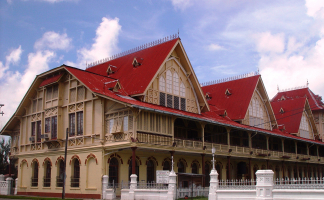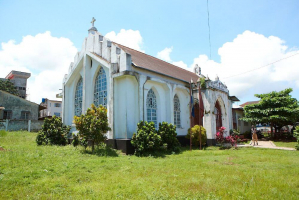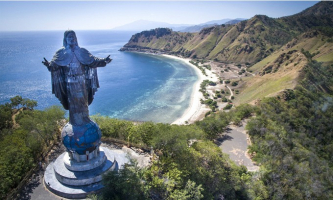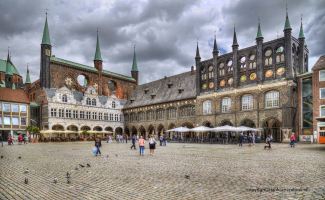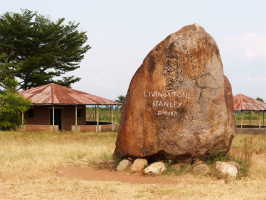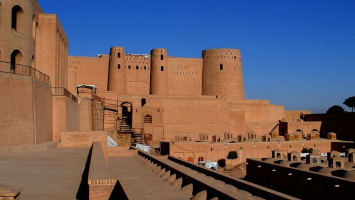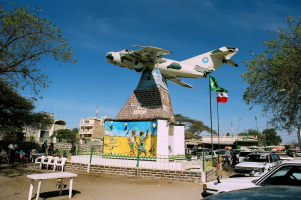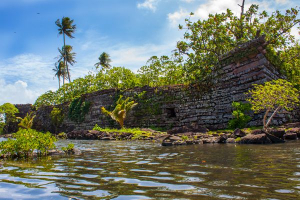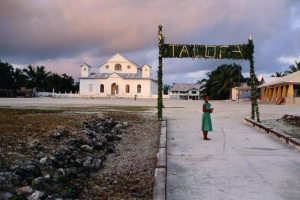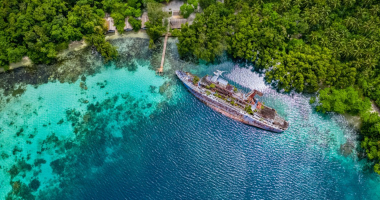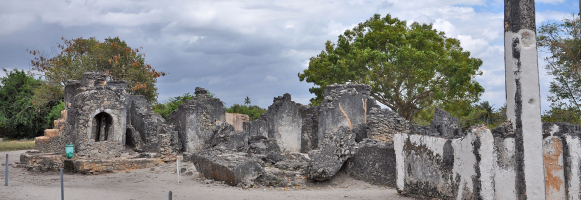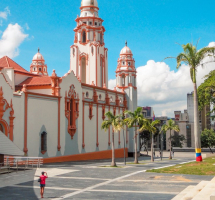Top 9 Most Beautiful Historical Sites in Trinidad and Tobago
This tiny twin-island nation entices visitors with a tempting blend of cultural activities and eco-adventures. Trinidad, the bigger of the two islands off the ... read more...coast of Venezuela, has a vibrant nightlife in its modern capital Port-of-Spain. The North Coast Road passes through thick vegetation and offers spectacular vistas. Tobago, which is only two hours away by swift boat, is a much more tranquil place. Pale pink dunes and golden sunsets contrast with azure oceans. This sanctuary is completed with a protected rainforest and magnificent coral reefs. Here are the most beautiful historical sites in Trinidad and Tobago.
-
This historical site, which looks out over Scarborough, is Tobago's best-preserved colonial fort. Fort King George, one of the most beautiful historical sites in Trinidad and Tobago, which was recently rebuilt to restore it to its former colonial glory, serves as a steadfast reminder of Tobago's stormy military history. The cannons that overlook the shore are a reminder of a time when Tobago was the site of numerous wars. This hillside fort, similar to Fort George in Trinidad, combines breathtaking ocean and city vistas with a flavor of Tobago's military and colonial heritage. This military structure was built when the French took Tobago from the British in 1781, and it remained under French control until 1793 when it was regained by the British. It was renamed Fort King George in honor of King George III in 1804, and it ceased to be a military fortification in 1854.
Visitors to Fort King George may see the jail and officers' mess, as well as the charming Tobago Museum, which is housed in a former barrack guardhouse. Amerindian items, military relics, shells, and papers from the colonial period are on display at the museum. A tour around the grounds will take you past the prisoner's bell tank, barracks, and officers' mess. For many, though, the fort's lofty position above Scarborough provides stunning views, making it a must-see site. Weapons and pre-Columbian relics discovered in Scarborough, as well as historic Tobago maps and pictures, are on display in the Tobago Museum. Visitors may discover multiple canons outside the ancient structures, as well as wide views of Scarborough Bay.
Location: Scarborough, Tobago
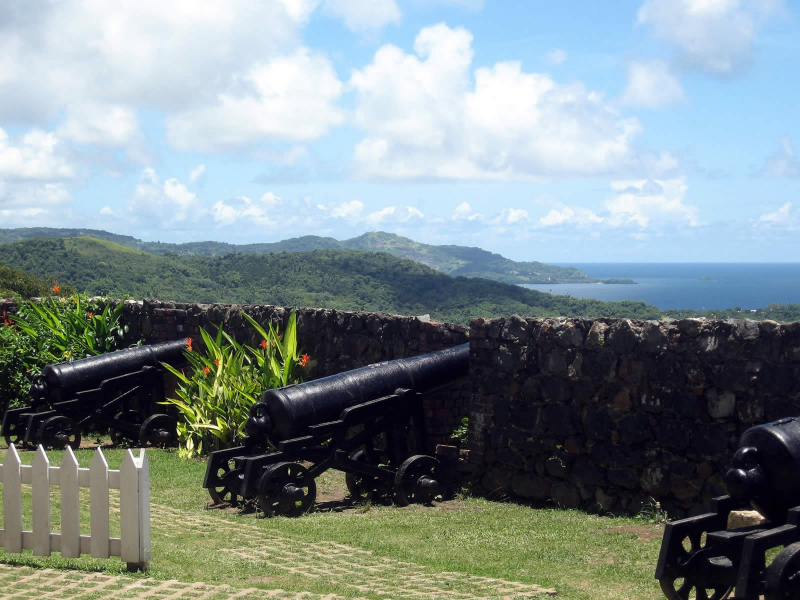
Source: destinationtnt.com 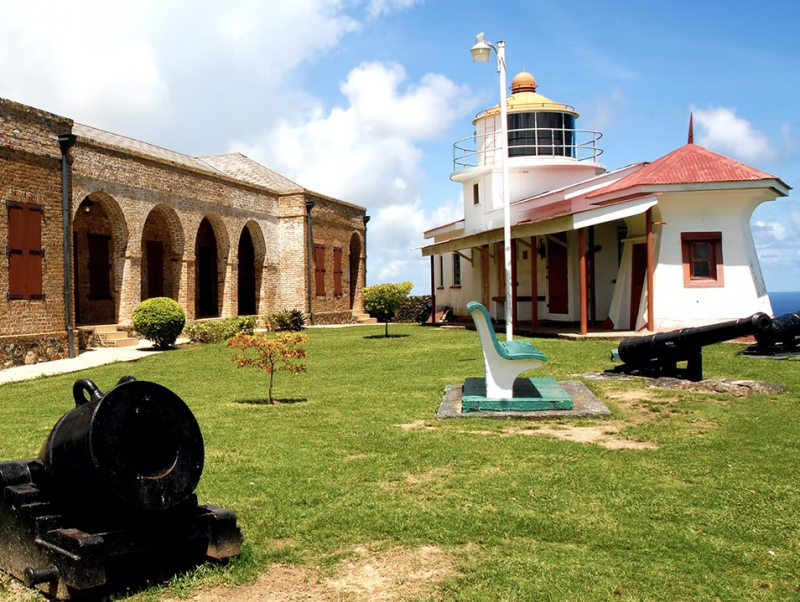
Source: afar.com -
In Waterloo, Trinidad and Tobago, there is a Hindu temple called the Temple in the Sea. In 1952, Sewdass Sadhu built the first temple in the Gulf of Paria. Randal Rampersad renovated the temple and reopened it in 1995. Many Indians arrived in Trinidad and worked as indentured workers on plantation sites around the country between 1845 and 1917, thanks to the development of a labor indentured system. Sewdass Sadhu, an indentured servant, erected a tiny temple facing the Gulf of Paria on land owned by The Tate and Lyle Sugar Company in the 1930s. The estate management asked Sadhu to dismantle the shrine five years later because it was not his land, but he refused. Sadhu was sentenced to 14 days in prison and fined 100 pounds for refusing to remove the temple, which was thereafter demolished.
Sadhu erected the shrine after his release from prison, believing that colonial governments did not control the sea. Sadhu began transporting stones, cement, and sand from the island on his bicycle in 1947, unloading them at the island's shoreline to extend the island's limits offshore. Sadhu erected another temple near the Gulf of Paria after constructing the rocky road. The temple and the rocky route into the gulf were constructed in 1952.
After Sadhu's death in 1970, the temple in the water deteriorated due to high tides and a lack of human care. The Hindu Prachar Kendra began repairing the land that connects the temple to the island. Under the leadership of Randal Rampersad, a third-generation Trinidadian of indentured Indian ancestors, the temple was renovated and reopened in 1995. In 1995, the temple was dedicated to marking the 150th anniversary of the arrival of the first indentured laborers from India. The roof of a Shiva temple that today exists on the same site as Sadhu's temple was erected with relics from the original temple in the sea. The restored temple is 100 yards farther out into the sea than Sadhu's original temple.
Location: Waterloo, Trinidad
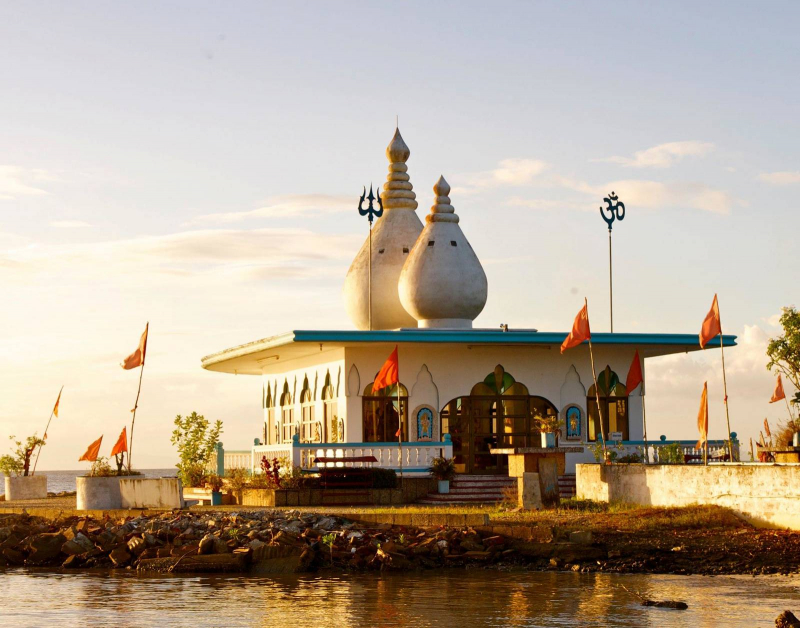
Source: destinationtnt.com 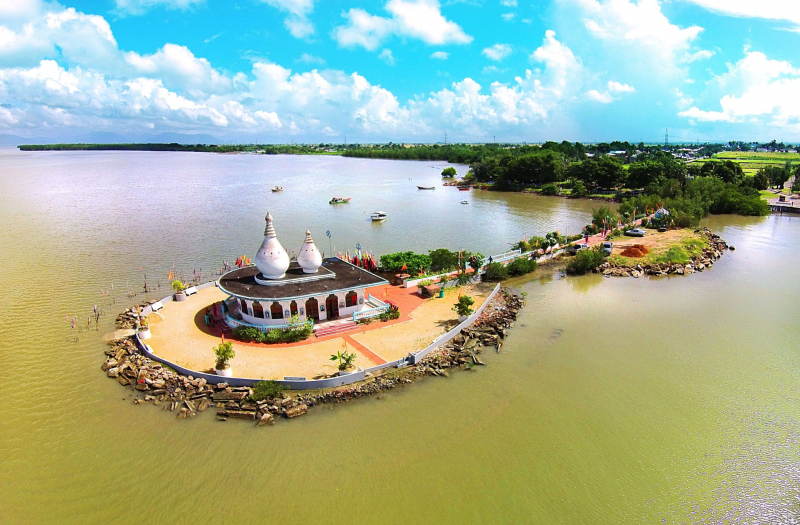
Source: visittrinidad.tt -
Killarney (Stollmeyer’s Castle) was the first of the Magnificent Seven to be built on the western side of the Queen's Park Savannah, and it was built by Charles Fourier Stollmeyer in 1904. The castle, which is supposed to be Scottish Baronial in design, stands out in Port of Spain and is rumored to be based after Scotland's Balmoral Castle. The intricate construction of Stollmeyer's Castle, built with imported brick accented with hand-hewn limestone and Italian marble and crowned with turreted features, brings a tour of the Beautiful Seven to a really magnificent finish.
The construction began in 1902 and ended in 1904. Robert Gillies of the company Taylor and Gillies, a Scotsman, designed this ornate edifice. The construction of the home, described as Scottish Baronial in architectural style, is reported to be modeled after a wing of Scotland's Balmoral Castle. Mrs. Stollmeyer considered it too extravagant for her basic tastes when it was finished, so her husband gave it to their son, Conrad, who was preparing to marry. The structure was given the name Killarney by the new Mrs. Stollmeyer, after the area in Ireland where she had wanted to spend her honeymoon.
Killarney was held by American forces during WWII and was nicknamed "The Castle" by locals. Killarney became known as Stollmeyer's Castle during this time period. Mr. and Mrs. Conrad Stollmeyer lived in Killarney until their deaths in 1965 and 1969, respectively. It was inherited by their grandson, Dr. John Stollmeyer, and occupied by his sister, Mrs. Clara Merry, until 1972. Jessy Henry A Mahabir, an insurance executive, bought Killarney that year. The structure was intended to be utilized solely for residential reasons. The government of Trinidad & Tobago bought Killarney from Mr. Mahabir in 1979. It is currently uninhabited. Citizens for Conservation worked on the restoration in the late 1990s. The Prime Minister's Office is now in charge of Killarney.
Location: Port of Spain, Trinidad
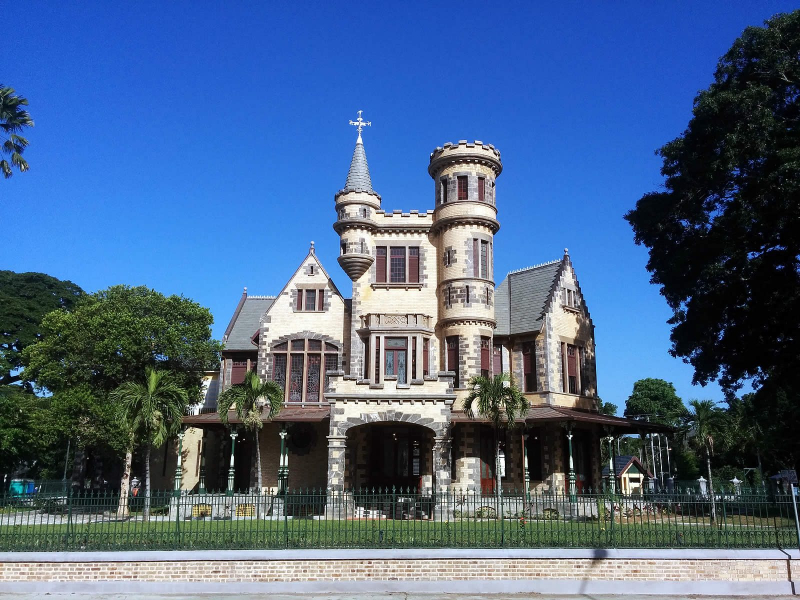
Source: destinationtnt.com 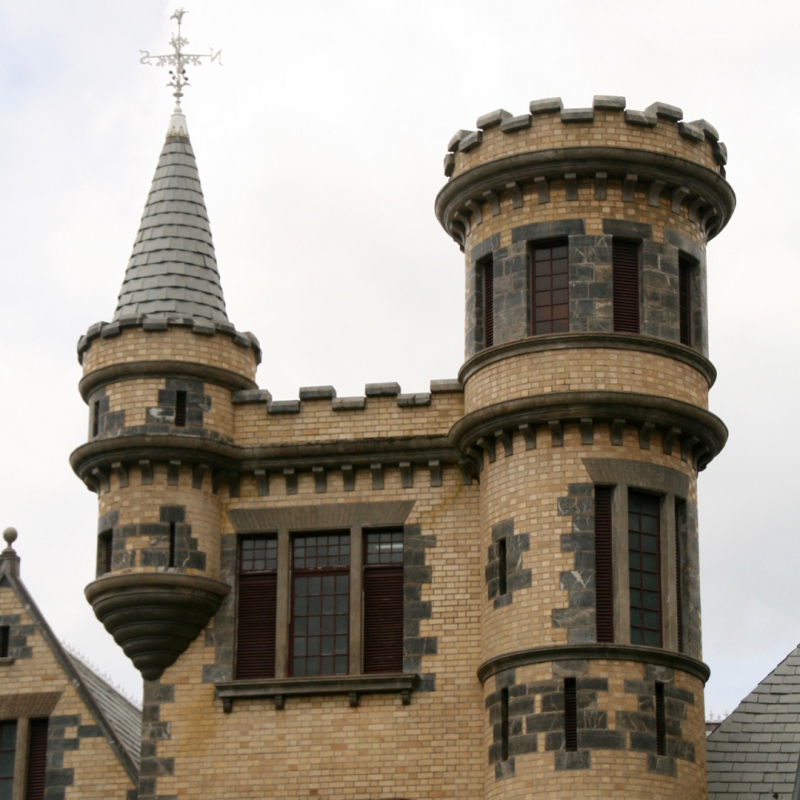
Source: commonwealthheritage -
Fort James, like other forts in the country, is noted for its epic panoramic vista, which is one of the historical attractions in lovely Tobago. Fort James was built by our European colonizers in the early 1760s, and it passed through the hands of the British, French, and militia like a baton in two relays. It is Tobago's oldest fortification site. Take a walk by yourself or with friends, read a book, or pose for a photo with your head firing out of a cannon. In any case, Fort James provides a picturesque setting for anybody interested in culture and history, nature enthusiasts, or anyone looking for a fresh scene or getaway. This place is considered as one of the most beautiful historical sites in Trinidad and Tobago.
Fort James, named after James, Duke of Courland, was built as a barracks by the British in the 1760s near the tranquil town of Plymouth. The surviving stone building and the four cannons lie on a well-kept promontory overlooking Great Courland Bay, making this a great spot for viewing, relaxing, and picnics. A picket station was maintained by the British soldiers here, which were assaulted by rebelling slaves in 1770. To safeguard the Bay's commerce channels, a four-gun battery staffed by the militia was built in 1777. The French attacked the Fort in 1781 and conquered and held it until the British reclaimed the island in 1793. The Fort is also adjacent to two other well-known Plymouth attractions: the Mystery Tomb of Betty Steven and the Courland Monument.
Location: Plymouth, Tobago
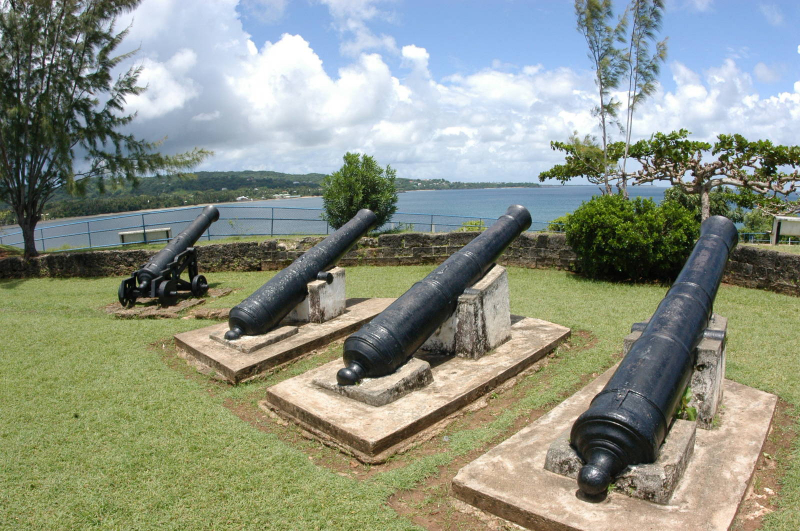
Source: destinationtnt.com 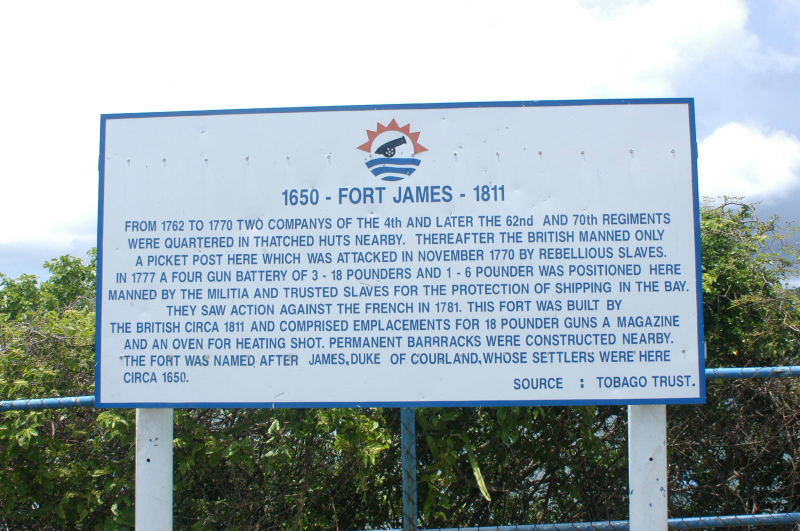
Source: destinationtnt.com -
Lopinot House is a historic property in Lopinot Village, Arouca, located on a plot of land inside the Lopinot Historical Complex. On the west, the Lopinot Road, on the east, the Lopinot River, on the north, State Lands (field), and on the south, private residences. The Lopinot House is named after the estate's first owner, a Frenchman called Charles Joseph Count de Lopinot. In 1800, Count de Lopinot arrived in Trinidad and established the La Reconnaissance Estate. Lopinot House is one of the few remaining structures from the La Reconnaissance Estate, having been erected in 1806.
At La Reconnaissance, enslaved Africans and indentured Indians toiled to grow cocoa and resided around the Estate. The Lopinot Road was built to make it easier to get to the Estate. The estate and hamlet of La Reconnaissance were vital to the growth and colonization of the area, but the owner's name, Lopinot, became associated with the estate and community. Venezuelan peons also traveled to the Lopinot Valley in the 19th century to labor on the estate. Many archaeological discoveries on the site confirm these layers of history, and the museum depicts the village's culture and history.
The King of England awarded Loppinot 478 acres of property in 1806, and he grew cocoa on this picturesque agricultural land, which he named La Reconnaissance. The rebuilt estate home has been turned into a modest museum with Amerindian items on exhibit. To the north of the museum, there is a leisure park and a savannah. Along the river are several shelters, which are ideal for picnickers who prefer to wade or even swim in the cool water. For those who prefer shaded trees and dry ground, picnic seats and tables are also available.
Location: Lopinot, Trinidad
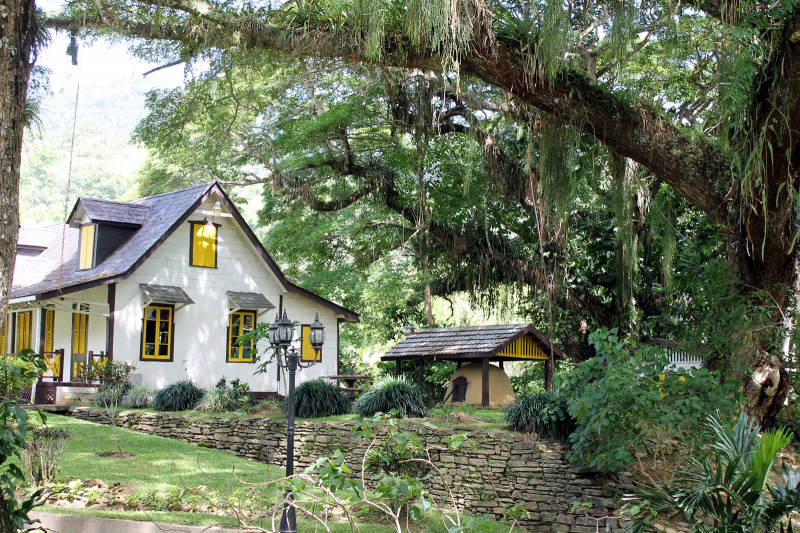
Source: destinationtnt.com 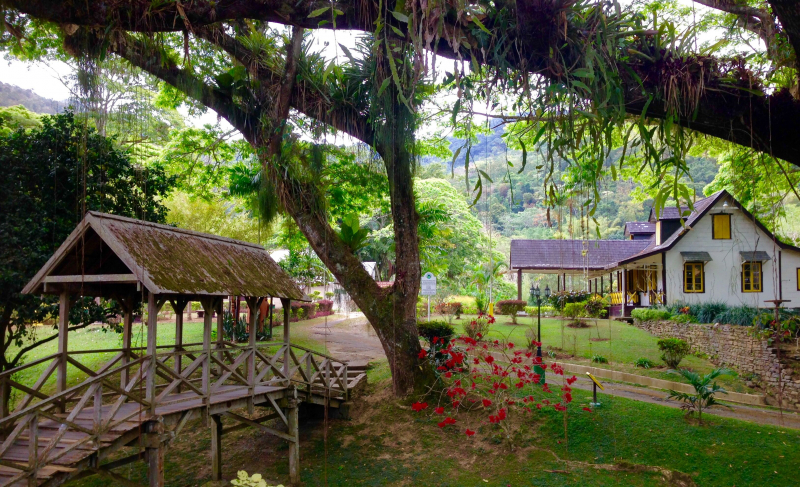
Source: pinterest -
Queen's Royal College, also known as QRC or "The College" by alumni, is one of Trinidad and Tobago's most prominent and oldest secondary institutions. The college is known for its unique German Renaissance architecture as well as its consistently outstanding academic results. The main structure is one of the Magnificent Seven, a collection of historic structures constructed in the early 1900s. During the late 1930s, the North and South buildings, known as North Block and Science Block, were constructed. The West Block was built later, and every student, past and present, will remember the block's contentious "painting pink." The school has its own pavilion and canteen, both of which are positioned on the edge of its field and are utilized for various sports during the year.
Courtney Knollys, the acting Governor at the time, lay the foundation stone on November 11, 1902. During the time when Queen's Royal College was housed in the Princess Building, Daniel M. Hahn, Chief Draughtsman of the Public Works Department, and an Old Boy of Queen's Royal College, built the edifice. The building's architecture is German Renaissance in style, as seen by its substantial aspect. The original structure, which cost 15000 British pounds (1,845,000.00 British pounds adjusted for inflation), could house six classes of 30 boys each. The lecture hall could accommodate about 500 people at a time. Despite the plan's German origins, maybe a relic of Mr. Hahn's Berlin student days, the interior design is tropical with an aristocratic touch from the days when European school architecture was austere.
Location: Port of Spain, Trinidad
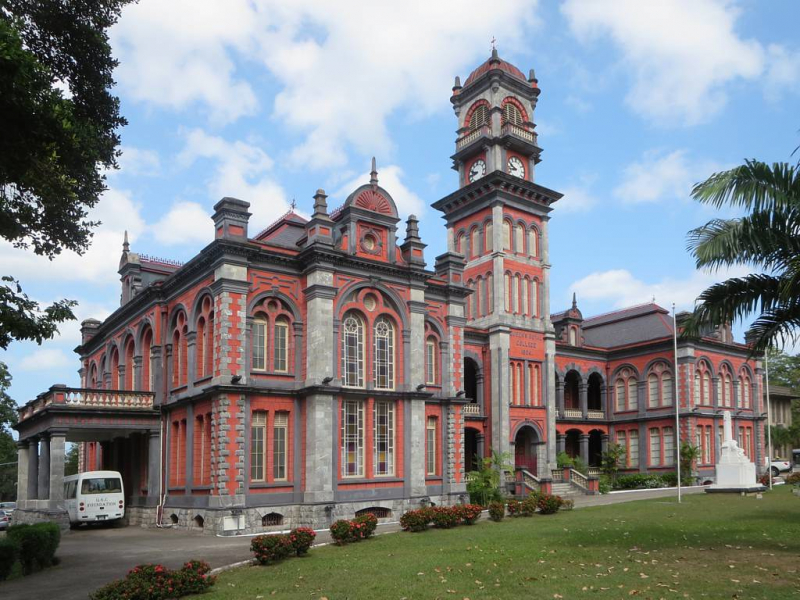
Source: flickr.com 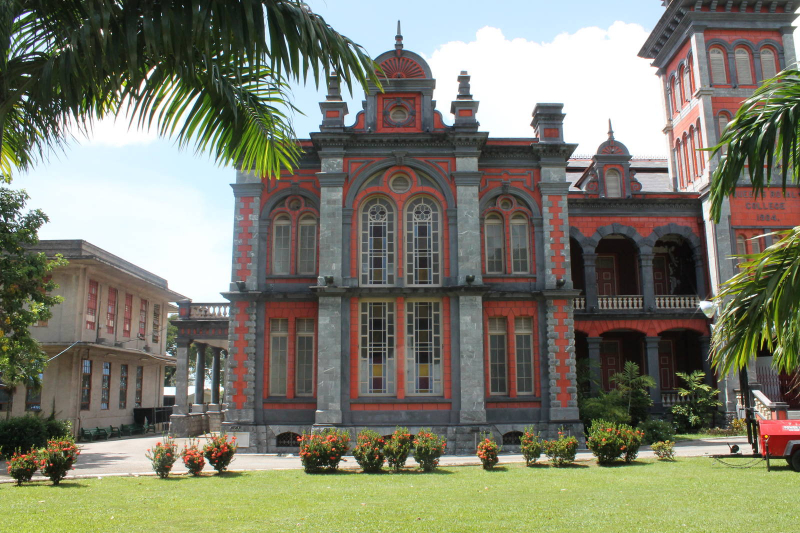
Source: destinationtnt.com -
Archbishop's Palace was constructed in 1903 by Patrick Vincent Flood, the Fifth Archbishop of Port of Spain, at a period when affluent estate-owning French Creoles were constructing on Maraval Road. The design, which was influenced by Indian Empire architecture, was created in Ireland by an Irish architect. George Brown of the Trinidad Trading Company oversaw the construction, which was finished in 1904. During 1968 and 1969, when the bottom level was nearly totally remodeled, the building experienced major alterations. To the west of the main structure, a Chancery was built, and the summer house and stables were demolished and rebuilt with a new apartment. The first floor, the sacristy, the chapel, and a room in the house's southwest corner have all been restored to its former state. Sonny Sellier designed the refurbishment, while Rev Father Kevin Devenish was the contractor. Monsignor Anthony Pantin, the first Trinidadian-born Archbishop, moved in when the building was completed in 1969.
The porch, which surrounds the building, has seven bays on the east façade, including the Porte-cochere, which is broader than the others. The north and south facades each have six bays, while the west facade has nine bays. Ceramic tile has lately been replaced as the flooring. The original floor material, on the other hand, is still visible in the sacristy and chapel. The handrail and baluster ornamentation are both made of wood. The west façade of the building has a four-bay-deep extended gallery that served as the original entry to the stables and summer house.
Although parts of the original designs have been preserved, the restorations are not regarded to be in line with the original architecture. The twin wooden doors to the bottom level, in particular, have been replaced with aluminum sliding doors, undermining the original elegance. Original doors, on the other hand, may be located on the ground floor's southeast corner. The windows' design is likewise distinctive, with the glass mounted on a wooden frame.Location: Port of Spain, Trinidad
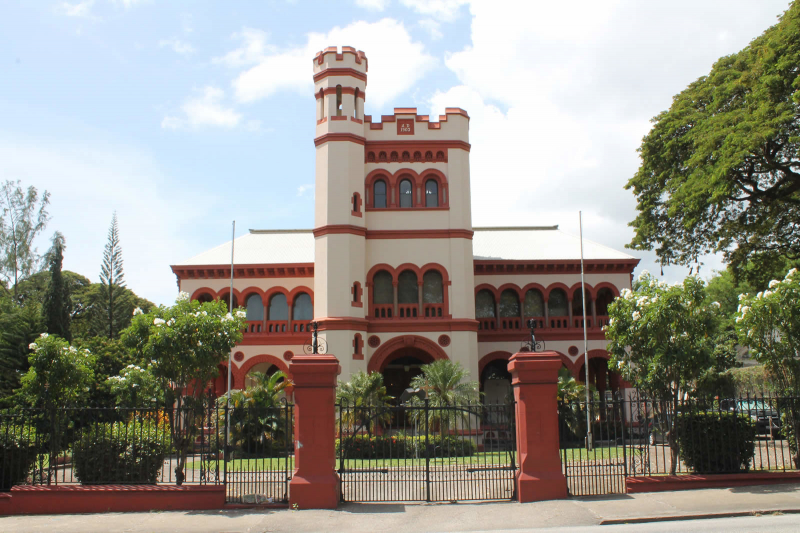
Source: destinationtnt.com 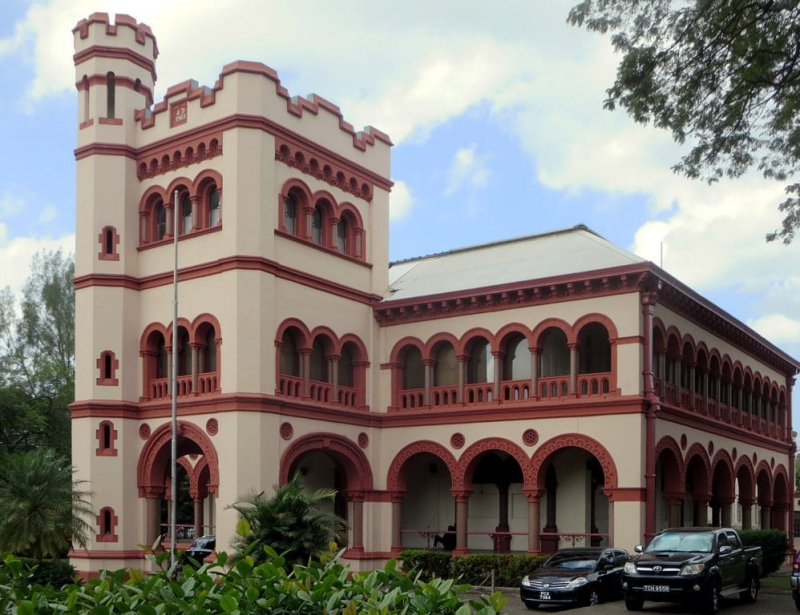
Source: uncommoncaribbean -
This old Trinidadian fortification, not to be mistaken with Tobago's Fort King George in Scarborough, gives tourists a sense of the island's colonial past. Former British Governor Brigadier-General Sir Thomas Hislop erected Fort George in 1804 to safeguard Port of Spain from any imagined military threats. The imposing fortification, however, never saw combat, and the military finally decommissioned it in 1846. The ornate wooden signal station, which stands in sharp contrast to the fort's original cannons and dungeons, is one of Fort George's most well-known features. Prince Kofi Nti, an Ashanti king from West Africa who moved to Trinidad in 1881, created this less threatening, even cute edifice in 1883.
While these structures are interesting to see, former visitors have noted that the fort's gardens and panoramic views make the trip worthwhile. You'll see Fort George's green cannons and the wide views of the Gulf of Paria, St. James, and Port of Spain as soon as you drive up the steep driveway to the property. You could even see the Venezuelan shore if you're lucky.
Although there are numerous picnic tables on the grounds of Fort George, there are no close food sellers; if you want to take advantage of this picturesque picnic area, bring a small snack or supper. There are also public facilities and a small visitor's center within the fort. There is no charge to tour Fort George, which is open from 9 a.m. to 6 p.m. every day. Previous visitors, however, suggest going in the late afternoon to catch a glimpse of one of Trinidad and Tobago's stunning sunsets from this unmatched vantage position.
Location: St. James, Trinidad
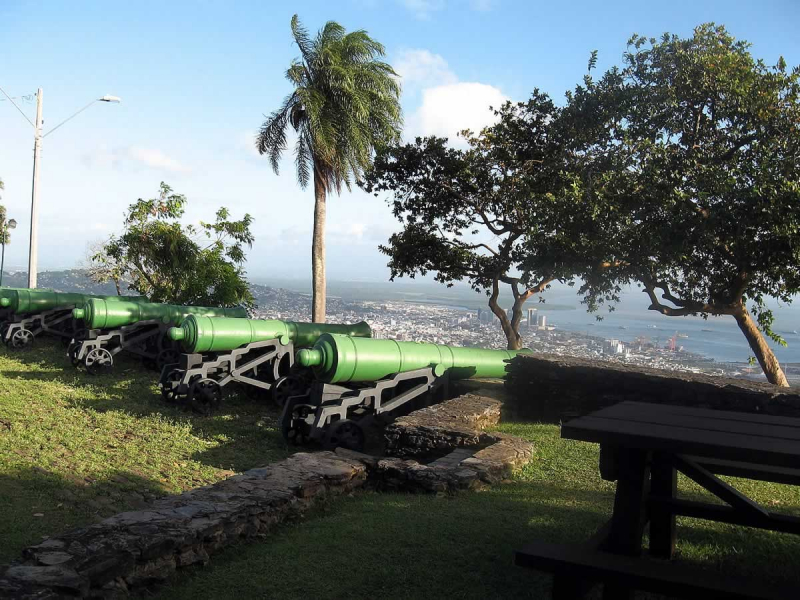
Source: destinationtnt.com 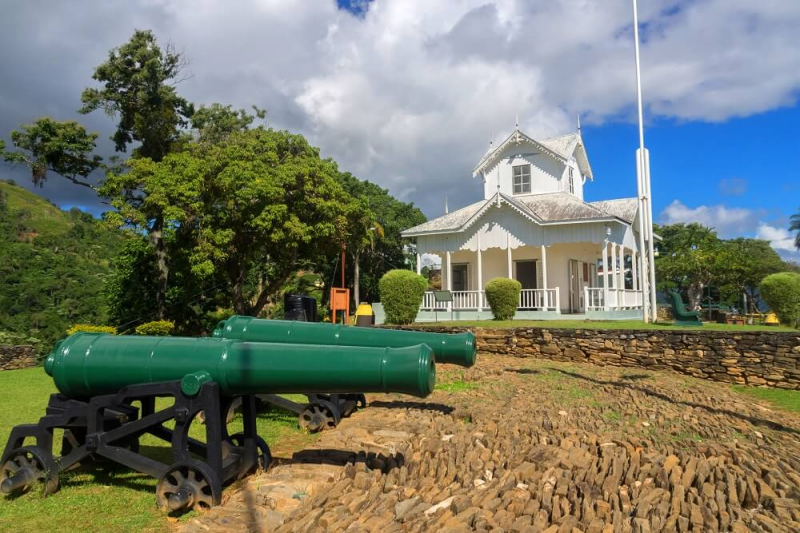
Source: lifeintrinidadandtobago -
This glamorous edifice, located on the southern side of the Queen's Park Savannah, is of such architectural beauty that it should actually belong to the Magnificent Seven, a group of wonderfully constructed colonial buildings on the western side of the Queen's Park Savannah.
Knowsley Building, one of the most beautiful historical sites in Trinidad and Tobago, is bordered on the east by Chancery Lane, on the west by Dundonald Street, and on the south by Albion Lane. The building was made with yellow bricks and hand-hewn local limestone, which adorns much of the colonial construction, and was originally erected in 1904 as the mansion for Mr. William Gordon, a renowned city businessman. The original inner staircase was constructed of wood imported from Guyana, while the original veranda was built of marble imported from Italy. In addition, an Italian craftsman was responsible for the gesso work on the ground-floor ceiling.
After being underutilized and nearly abandoned for many years, the government of Trinidad and Tobago purchased the building in 1956 and began restoration work. The building was handed over to the Ministry of Foreign Affairs shortly after the renovation was done, and it currently houses a branch of Trinidad and Tobago's Ministry of National Security.
Location: Port of Spain, Trinidad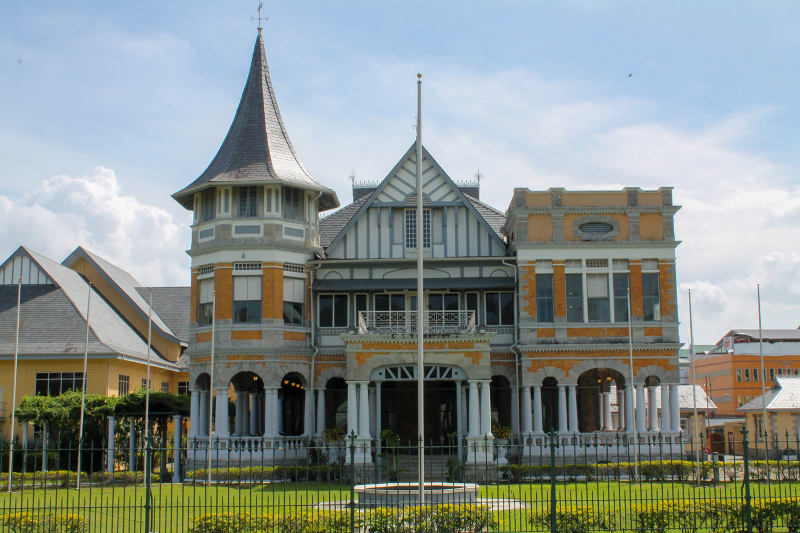
Source: destinationtnt.com 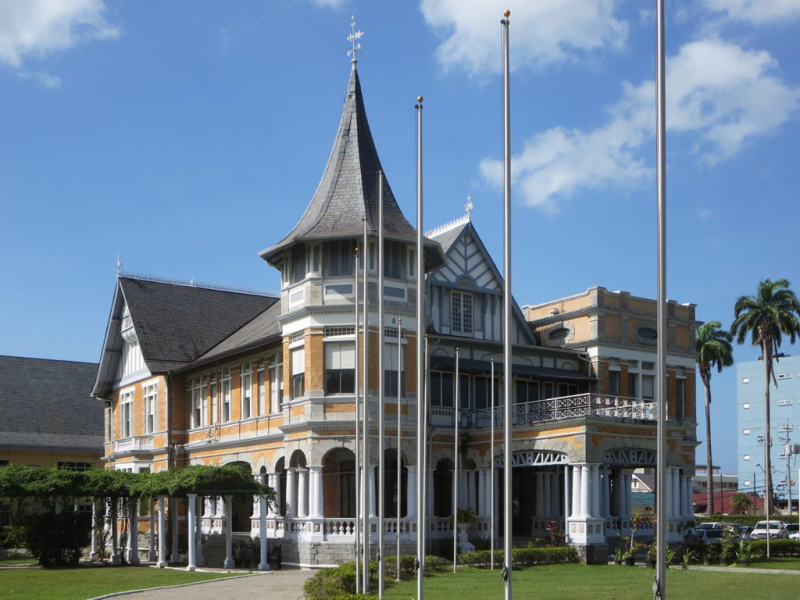
Source: flickr.com











