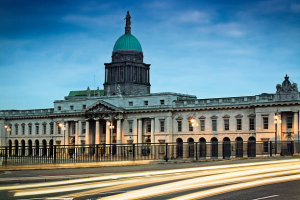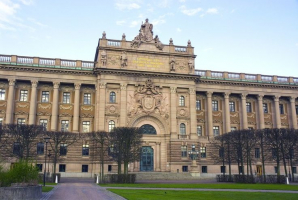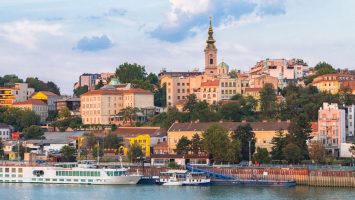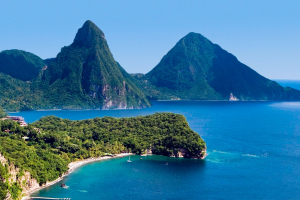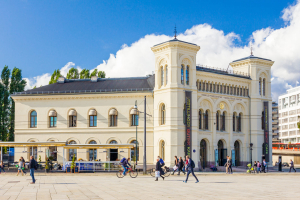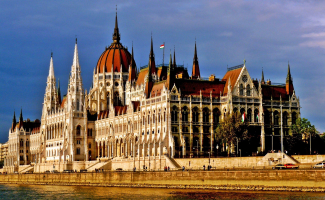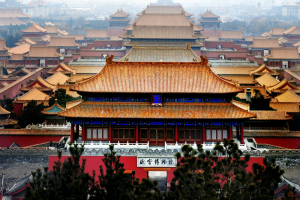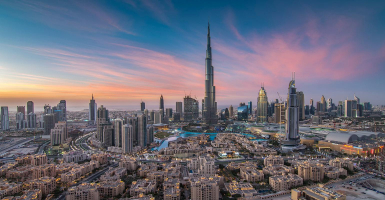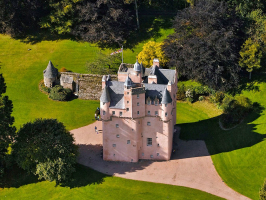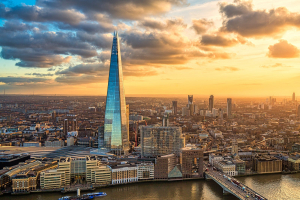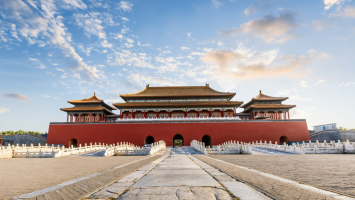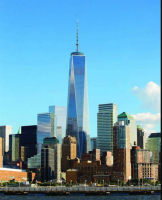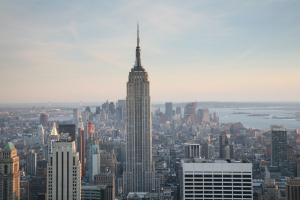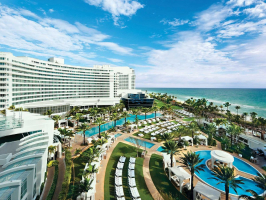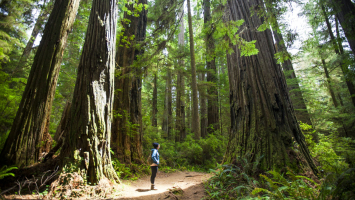Top 12 Must-See Buildings in China
China is one of Asia's most beautiful countries, with a multitude of breathtaking natural and man-made attractions. China, a gorgeous country steeped in ... read more...customs and legacy, derives much of its intriguing beauty from an abundance of innumerable inventive architecture designs inspired by the country's rich history and culture. This nation has many amazing buildings in addition to its ancient history. Read on for more information about must-see buildings in China.
-
Labrang Monastery is one of the six main monasteries of Tibetan Buddhism's Gelug school. Labrang is in the traditional Tibetan territory of Amdo, in Xiahe County, Gannan Tibetan Autonomous Prefecture, Gansu. Labrang Monastery has the most monks outside of the Tibet Autonomous Region. Xiahe is roughly four hours by automobile from Lanzhou, the province capital. Labrang was by far Amdo's largest and most influential monastery in the early twentieth century. It's on the Daxia River, which is a tributary of the Yellow River.
This magnificent wooden edifice is supported by 140 wooden columns and has a capacity of 3,000 monks. The inside is ornately designed with a strong Nepalese influence and is dominated by a 32-foot-high (10-meter) golden Buddha crafted by Nepalese artisans. More than 10,000 holy figures made of jade, gold, ivory, clay, copper, and wood can be seen throughout the monastery. It also includes about 65,000 Tibetan Buddhist texts on a variety of topics, including philosophy, medicine, history, and literature. The structures' walls are made of wood and mud or stone and mud, and their exteriors are covered in black stones. The design is meant to be simple and attractive. Around the cornice lines of the bigger structures are typical Tibetan components of short grass walls that add height, sometimes by two floors.
Location: Gansu Province, Country of China
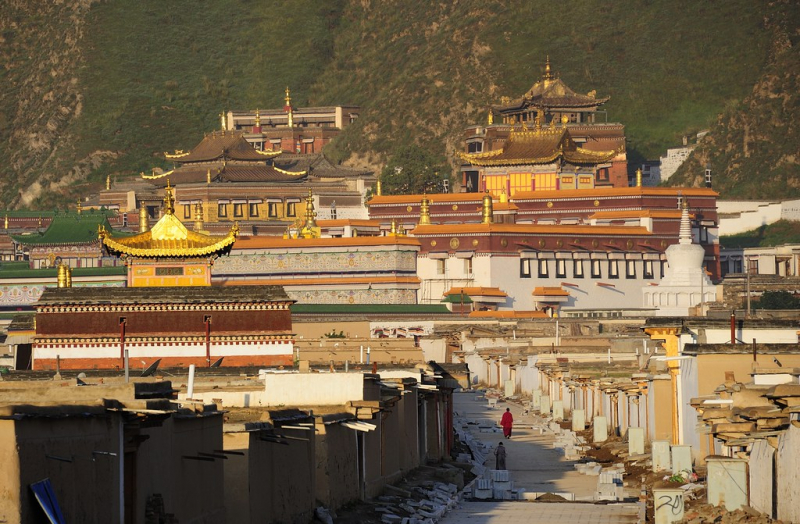
Flickr 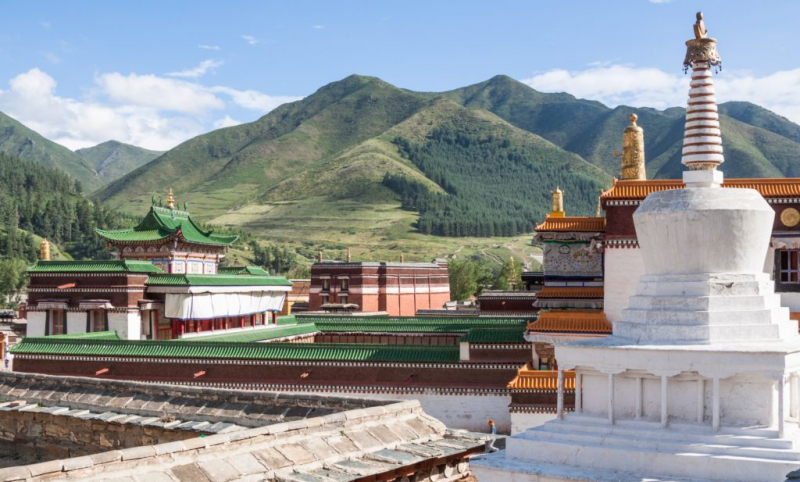
tibetpedia.com -
The Kowloon Ventilation Building (KVB), the first structure completed on the West Kowloon shoreline, combines utilitarian purpose with aesthetic design. An subterranean railway is dependent on several supporting services, which are often housed in structures designed for function rather than flair. A flight into Hong Kong used to be comparable to a circus ride. Kai Tak International Airport was built on reclaimed bay land, surrounded by buildings. Approach needed a stoic demeanor or a strong gin and tonic. When the new Chek Lap Airport was built on an island just off the coast of Lantau, kilometers from central Hong Kong, it was linked to the city by the MTR subway line. The West Kowloon reclamation site was built using pumped sea sand. The property is a public park with a MTR service system. Terry Farrell built the Kowloon Ventilation Building, which located on the southern extremity of this site. The function, but not the design, of Farrell's building is dictated by floodgates, power transformers, and ventilation units.
According to Farrell, the design was intended to represent the undulating landscape and the harbor waves, but it appears to be a hunched organism with four haunches rising above the main bulk of its body, poised to reverse development and sink back into an aquatic life. The airport train tunnels are ventilated by mechanical fans, and water is controlled by preventative floodgates. The structure has stairwell entry/exit points for service employees as well as emergency evacuation stations for citizens. Farrell's building is the only one in the group that has been saved from potential redevelopment. It will remain the West Kowloon sentry at the water's edge.
Location: Hong Kong, China
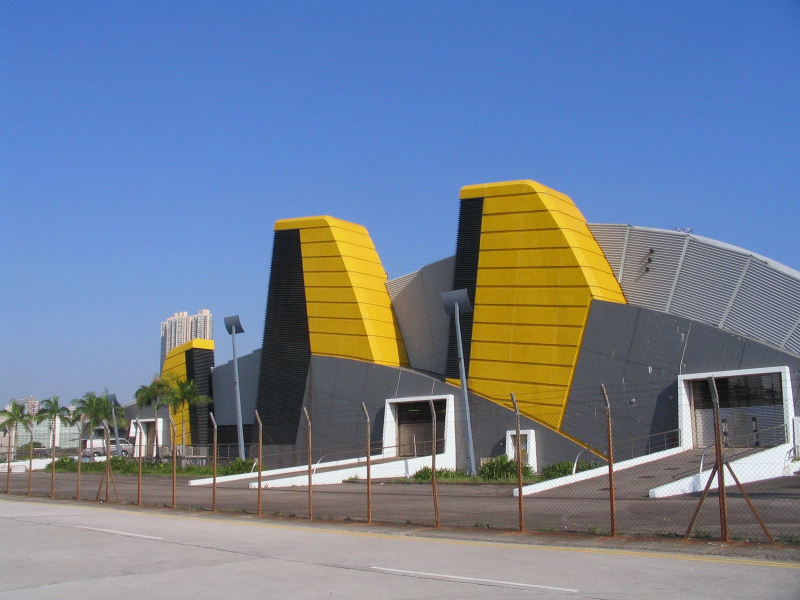
pinterest 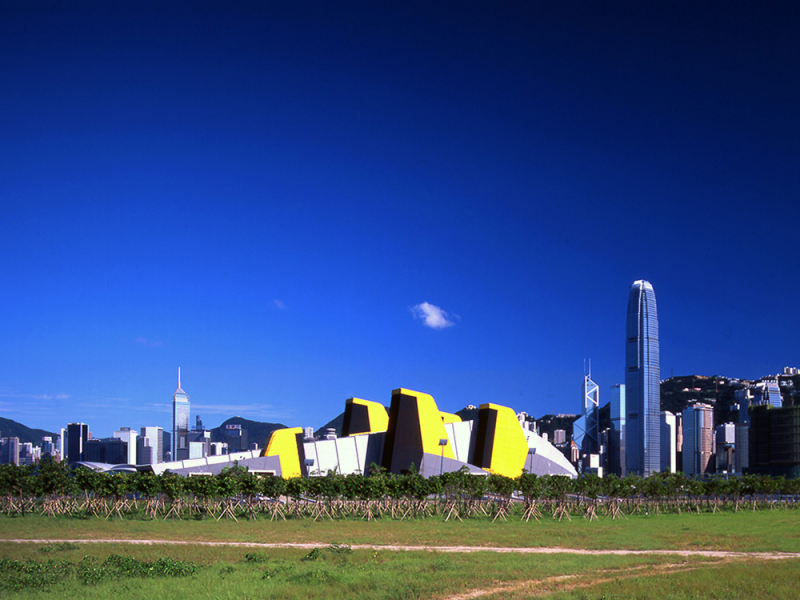
Monocle -
A Confucius temple or Confucian temple is a temple dedicated to the worship of Confucius and other Confucian sages and philosophers in Chinese folk religion and other East Asian religions. They used to be the location of imperial examination administration in China, Korea, Japan, and Vietnam, and they frequently contained schools and other learning institutions. A 72-meter-tall Confucius statue made of brass and strengthened with steel stands there. The massive statue may be seen in Qufu, Shandong province, where the ancient Chinese educator and philosopher was born.
The temple includes nine courtyards that are accessible via a number of gates. It is organized around a central axis, akin to Beijing's Forbidden City. The upper storey of the Star of Literature Pavilion, which was erected in 1098 and restored in 1191, includes a library. The Hall of Great Achievement (Dachengdian) is located farther within the temple and features four towers at the courtyard corners. The Apricot Pavilion is located in front of the Dachengdian (Xingtan). All of the pavilions and halls are built in the classic Chinese style, with red walls, yellow roofs, and sculpted white marble stones. Confucian temples do not normally show pictures; instead, they serve to respect the sage's teachings.
However, there are sculptures of Confucius at Qufu, which is still run by his descendants. Temples were gradually established in Korea, Vietnam, Indonesia, and Japan as Confucian thought expanded throughout East Asia. The original temple at Qufu impacted the design of similar structures.
Location: Qufu, Shandong, China
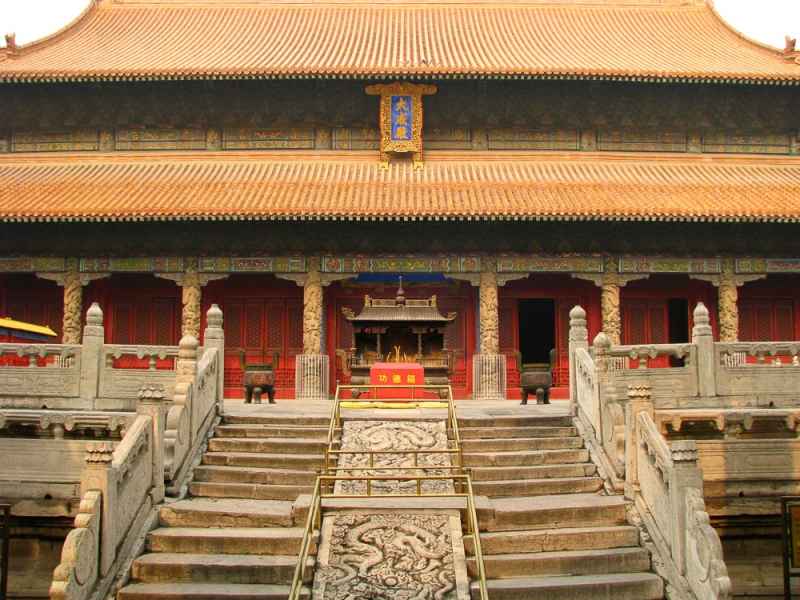
nickkembel.com 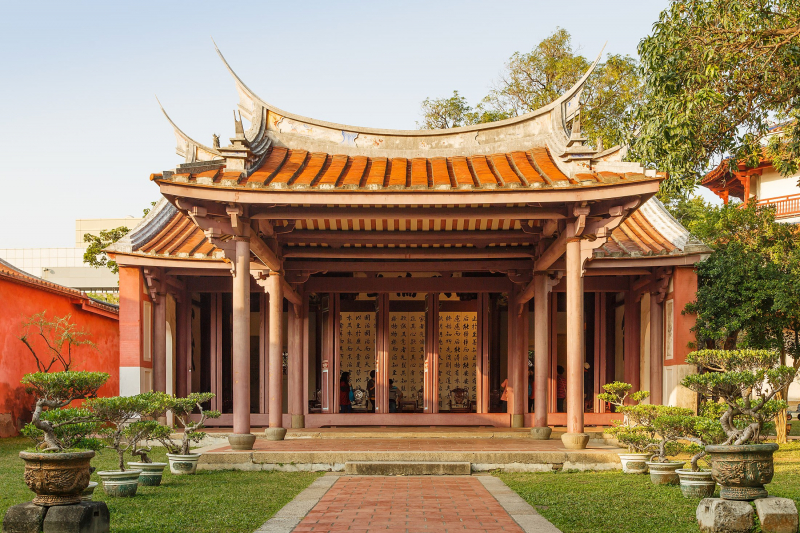
nickkembel.com -
The Ningbo Museum is a museum in Ningbo, Zhejiang Province, China. It is also known as the Yinzhou Museum or the Ningbo Historic Museum. It opened on December 5, 2008, in the Yinzhou District. The museum focuses on the history and customs of the Ningbo region. Wang Shu, the first Chinese national to receive the Pritzker Architecture Prize in 2012, constructed the Ningbo Museum. As the East China Sea has played an essential part in Ningbo's history, the design is a conceptual blend of mountains, sea, and oceans. Decorations constructed from ancient tiles and bamboo incorporate features of Jiangnan dwellings into the museum design.
The first level of the museum is built as a whole, but the building begins to tilt on the second story, giving the entire structure a mountain and a boat form. This design references to Ningbo's geographical features as well as the significance of international trade in its past, making the museum a symbol of Ningbo history and culture.
The Ningbo Museum's outside wall decoration is created in two methods. Millions of tiles collected in local locations are used to embellish certain walls. This type of decorating was a traditional manner of creating a low-cost house in Ningbo before cement was introduced. Other walls are coated in cement and adorned with bamboos. According to reports, the Ningbo Museum was the first to be constructed using a substantial number of recycled materials. The Ningbo Tengtou Pavilion at the Shanghai World Expo used a similar décor.
Location: Ningbo, Zhejiang Province, China
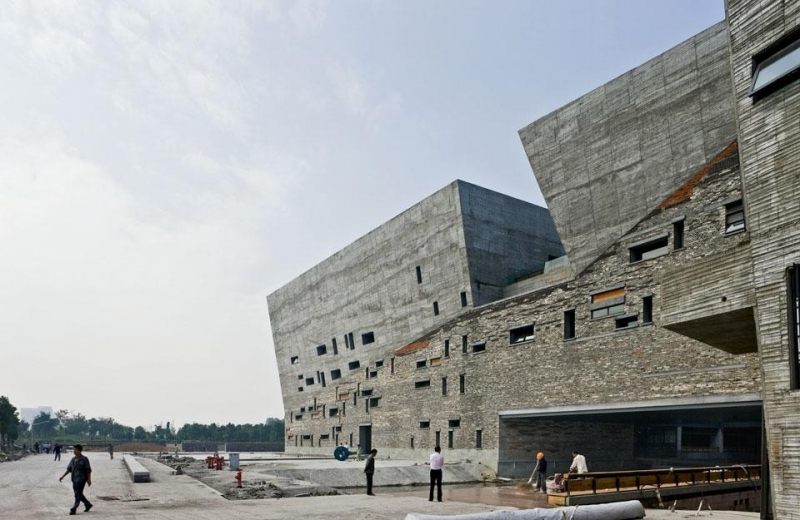
Pinterest 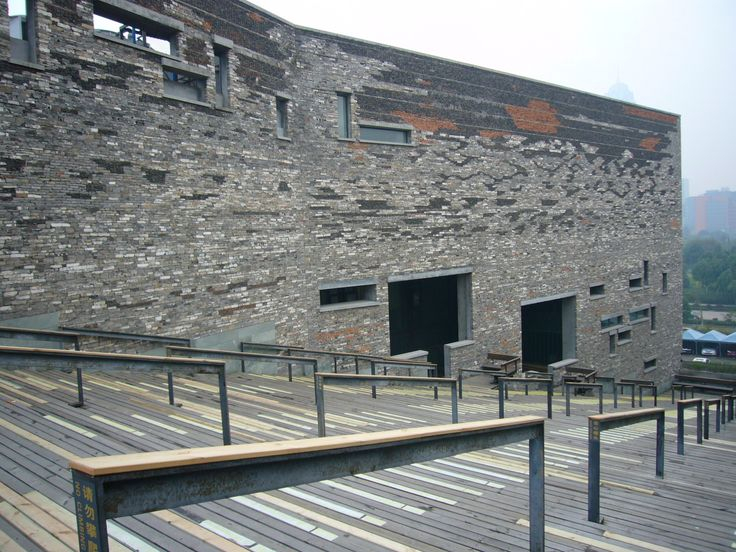
Pinterest -
The Summer Palace, located in the Haidian area in Beijing's northwestern outskirts, is a traditional imperial park with beautifully planted hills and lakes. The royal family of the Qing Dynasty utilized it as their official summer palace. Although official business was conducted here, the Palace's principal function was to give a beautiful and serene escape from the heat of the city. Thousands of wonderful views may be found among the tranquil lakes and forested hills. These include the 700-meter-long "Long Corridor", which is painted with Chinese mythological themes, the "Benevolence & Longevity Hall," where the emperor in residence received special envoys and managed state issues, and Longevity Hill, which provides a spectacular view of Kunming Lake.
The Yiledian (Hall of Nurtured Joy), which has a three-story theater, the Dowager Empress Cixi's palace, and the Shiqi Kong Qiao (Hall of Joyful Longevity) are also notable monuments in the park (Seventeen-Arch Bridge). The Chang Lang (Long Gallery) is a covered hallway that spans 2,388 feet (728 meters) and is lavishly adorned with over 14,000 paintings portraying scenes from Chinese classical literature. The Shi Fang (Marble Boat) is a lakeside pavilion made of wood that has been painted to resemble marble. It resembles a Mississippi paddle boat due to the imitation wheels on either side.
Although the individual structures are pleasingly ornate and historically interesting, it is the typical Chinese scenery, such as vistas over the lake, that is most appealing. A harmonic ambiance of immense appeal is created by combining the natural scenery of hills and the beautiful lake with artificial elements like as pavilions, halls, palaces, temples, and bridges. The design exemplifies Chinese garden design theory and practice, exhibiting the profound beauty of this worldwide renowned Chinese cultural form.
Location: No.19 Xinjiangongmen Rd, Beijing, China
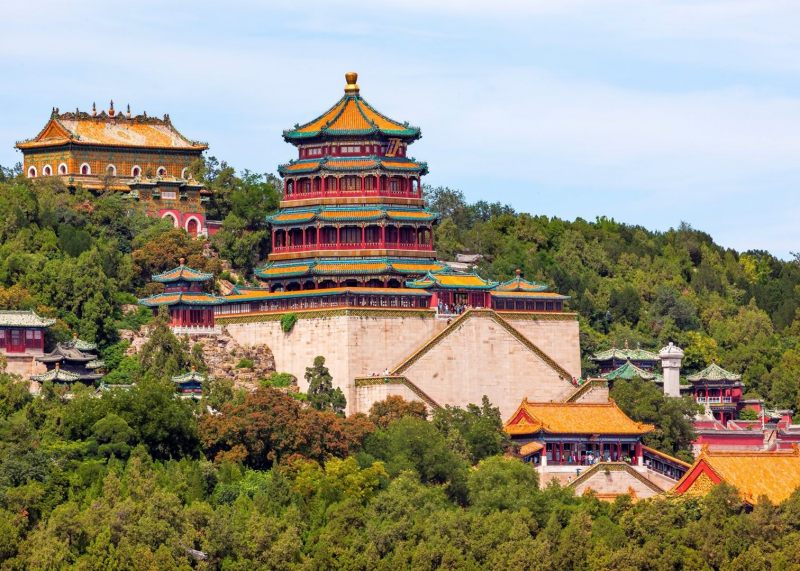
audleytravel.com 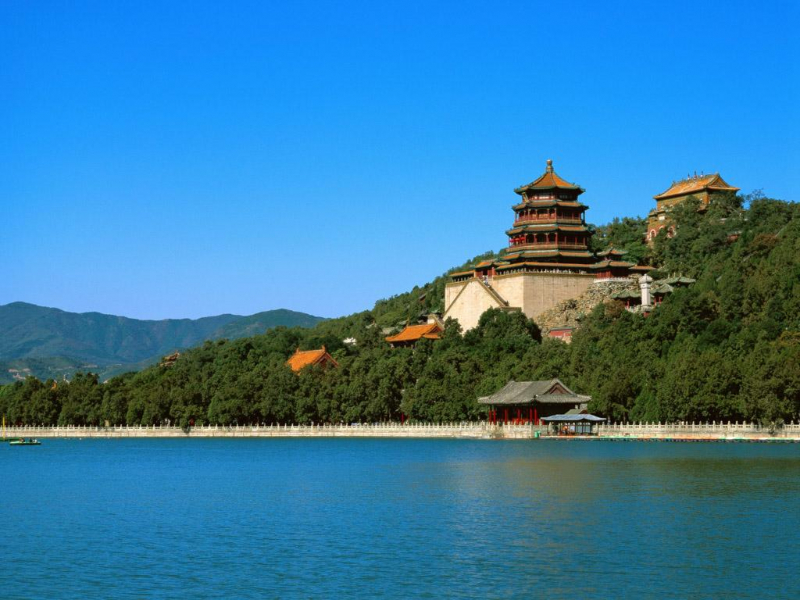
audleytravel.com -
The Great Hall of the People is a state building in Beijing, located on the western end of Tiananmen Square. The People's Republic of China's (PRC) government and the governing Chinese Communist Party utilize it for legislative and ceremonial purposes. The People's Great Hall hosts the full sessions of the National People's Congress (NPC), China's legislature, which take place every year in March, as well as the national session of the Chinese People's Political Consultative Conference (CPPCC), a political advisory body.
It also hosts the National Congress of the Chinese Communist Party, which meets once every five years since the 12th congress in 1982, as well as the party's Central Committee, which meets around once a year. Many significant events are held at the Hall, including national level meetings of numerous social and political groups, big anniversary celebrations, and memorial ceremonies for previous leaders. The Great Hall of the People is another famous destination for visitors visiting the capital.
The complex, which is topped by a green-and-yellow-glazed tile roof, consists of a center block with a series of bronze doors, a front colonnaded porch, and extended wings. Above the main doors is a red shield, the People's Republic of China's insignia. The East Gate is where visitors enter the facility, which has over 300 conference spaces, assembly rooms, lounge areas, and offices. Government speeches are delivered here, and yearly sessions of China's ruling body are held in the central auditorium, which can accommodate up to 10,000 personnel.
Location: Renda Huitang West Road, Tiananmen Square, Xicheng District, Beijing, China
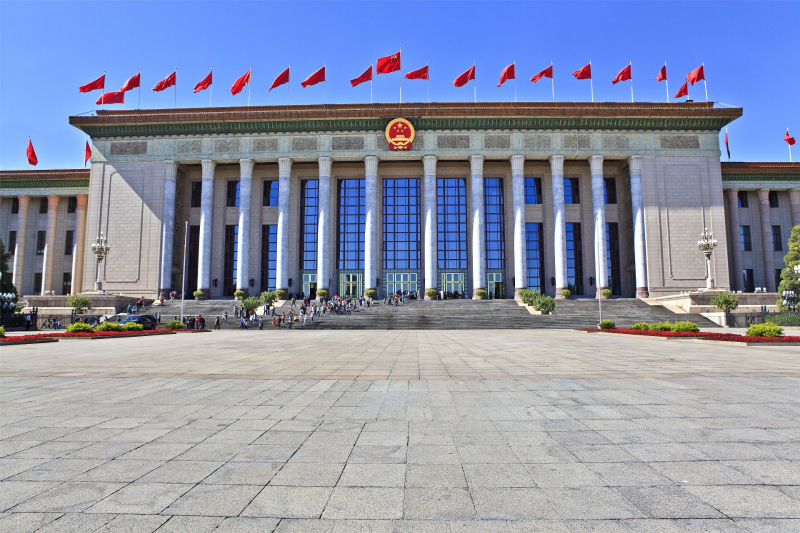
howtravel.com 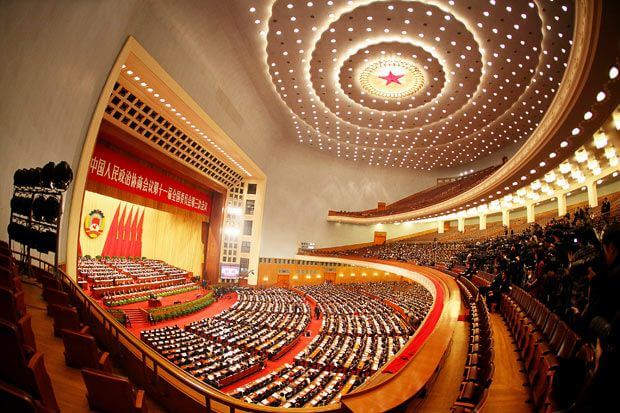
yourenotfromaroundhere.com -
The National Centre for the Performing Arts (NCPA), informally known as The Giant Egg, is an arts center with an opera house in Beijing's Xicheng District, People's Republic of China. The NCPA, designed by French architect Paul Andreu, debuted in 2007 and is Asia's largest theatre complex. China's National Theater quickly became a polarizing structure, beloved by some for its unique architecture and novel approach to supporting the arts and reviled by many for its massive expenditure and probably inapt location. While many Western architects have relatively free reign in China at the request of their customers, China's old metropolitan centers are being irreversibly changed, creating cultural conflicts that will undoubtedly linger for decades.
The spherical glass and titanium shell holds three distinct venues in what the architect calls a "city of theaters": a 2,461-seat opera house, a 2,017-seat concert hall, and a 1,040-seat theater, as well as several exhibition spaces, cafés, and shopping areas. These interior structures and places are shown to the outside world in the evening through the glass external wall. From the exterior, the curving form appears to float in an artificial lake that entirely surrounds the structure, which is peeled back in the middle to imitate an opening stage curtain. Underground walkways provide access to the building, which was finished in 2007.
Location: No.2 West Chang'an Avenue, Xicheng District, Beijing, China
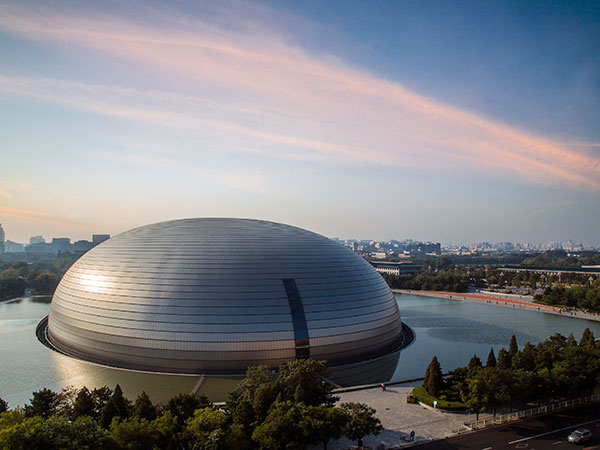
topchinatravel.com 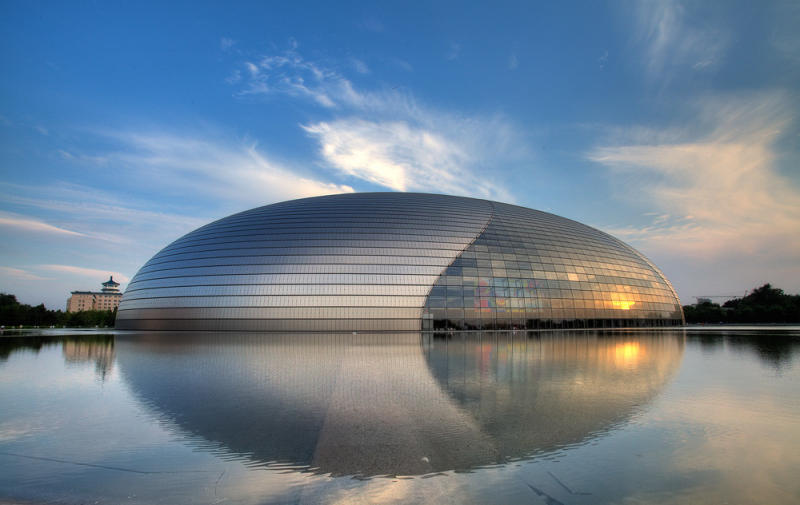
Flickr -
The National Stadium in Beijing, often known as the Bird's Nest, has an 80,000-person capacity. The stadium was developed collaboratively by Jacques Herzog and Pierre de Meuron of the Basel-based architecture firm Herzog & de Meuron, project architect Stefan Marbach, artist Ai Weiwei, and CADG, directed by principal architect Li Xinggang. The stadium was built to host the Summer Olympics and Paralympics in 2008. It will be used once more in the 2022 Winter Olympics and Paralympics. Temporary big screens are periodically put at the stands of the Bird's Nest.
The stadium, known as the "Bird's Nest", has the notable virtue of keeping its basically sculptural beauty despite its huge scale and adept fulfillment of a slew of complicated technological criteria. The absence of a tight exterior facade or curtain wall is the stadium's most striking characteristic. Instead, a forest of columns creates a series of transitional zones that are neither exterior nor internal, breaking down the building's monolithic mass while accentuating its tectonic aspects. While huge, the steel pieces suggest frightening movement. The area surrounding the stadium has been planned to flow from it, with access, media, and retail levels positioned beneath an urban park.
The stadium's concrete bowl can hold up to 91,000 people. Color is utilized sparingly—the steel is silver, the concrete bowl and stadium seats are a bright red, while the interior components are matte black. This is not just a magnificent stadium, but also a collection of ideas for the new power of the twenty-first century.
Location: 1 National Stadium South Road, Beijing, China
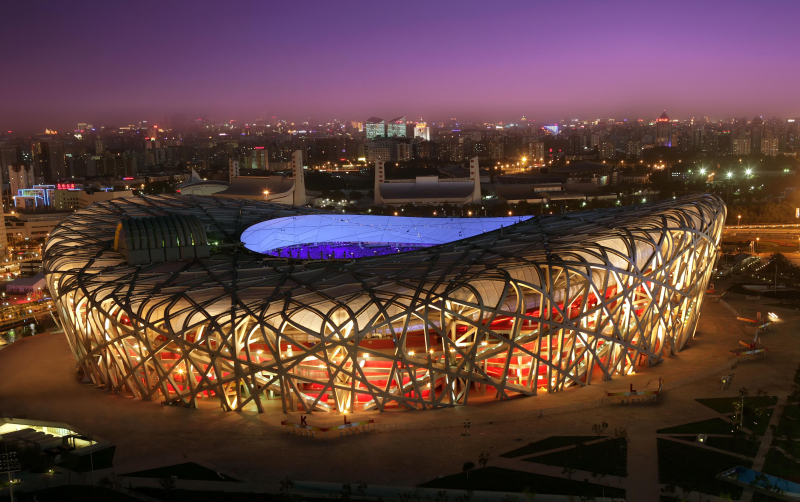
Pinterest 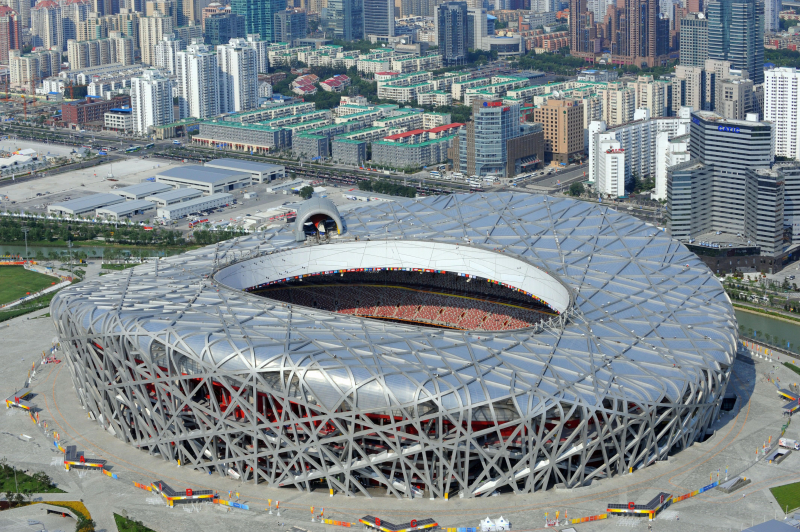
Pinterest -
The Big Wild Goose Pagoda, also known as the Big Wild Goose Pagoda, is a massive Buddhist pagoda in southern Xi'an, Shaanxi, China. It was constructed in 648/649 during the Tang dynasty and had five storeys at the time. It was rebuilt in 704 during Empress Wu Zetian's reign, and its outside brick facade was restored during the Ming dynasty. One of the numerous uses of the pagoda was to house sutras and Gautama Buddha statues brought to China from India by the seventh-century Buddhist monk, scholar, traveller, and translator Xuanzang. Today, the inside walls of the pagoda are adorned with carved Buddha figures by the renowned 7th-century artist Yan Liben.
This pagoda, along with many other structures along the Silk Road, was added to the World Heritage List in 2014 as part of the "Silk Roads: the Routes Network of Chang'an-Tianshan Corridor" site. As viewed now, the Big Wild Goose Pagoda's seven storeys are clearly defined by tiny roofs extending from each level; above them, arched entry portals penetrate each wall. There are exquisitely carved Buddhist figures and architectural designs on the lintels of the four ground-level gates, as well as two stone tablets inscribed by the great Tang Dynasty calligrapher Chu Suiliang. The Big Wild Goose Pagoda that you see today is simple yet majestic, towering over its surroundings and telling you much about how Buddhist doctrine and architectural ideas moved from India to China.
Location: Xi'an, Yanta District, Shaanxi, China
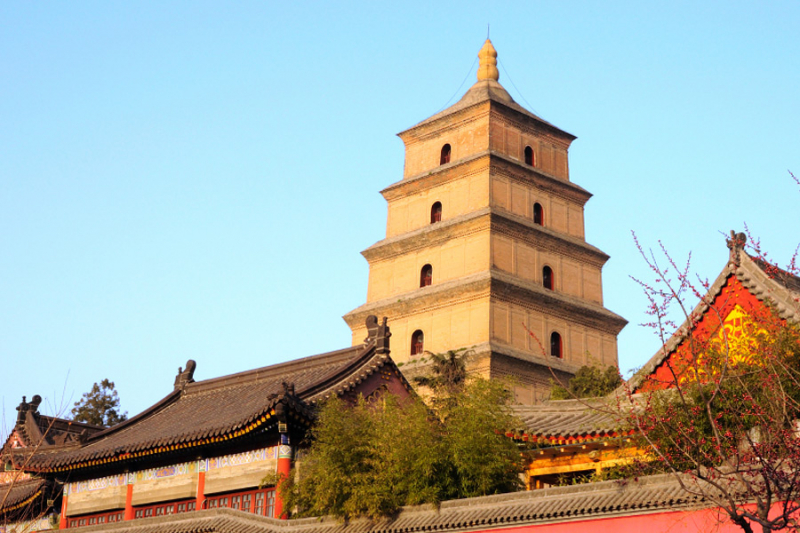
advantour.com 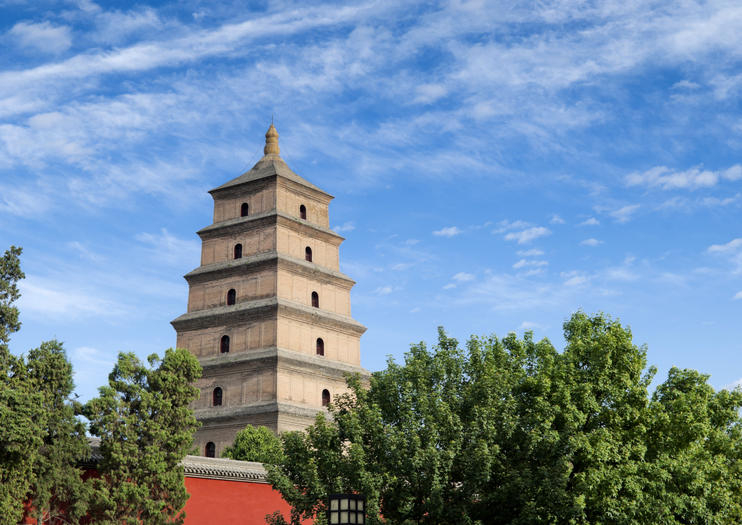
Viator.com -
Guangzhou's Central Business District, a new city of 14 million people, is a well carved cultivated pearl on China's worldwide public relations necklace. Zaha Hadid's twin "boulder" opera house overlooks the Pearl River and is inspired by river stones. The Opera House's main freestanding concrete 1,800-seat performance hall is paired with a separate 400-seat multipurpose performance space. It is an anti-Cartesian, asymmetric, atavistic "cave" or "grotto" within an expressive steel skeleton skin of multifaceted granite tessellations interrupted by glass prisms. There are rarely straight lines in "gravity-defying" foyers; the nonlinear technique prepares spectators for the dream of performance. A cluster of spotlights brightens the scene. Acoustics are crucial.
The design of Hadid's hall complements the different sounds of Western and Chinese opera, according to the acoustician who worked on this project. Guangzhou Opera House, which debuted in 2010 and is an undeniable icon, remains what it was designed to be: a destination. The theatre has grown to be the largest performing arts center in southern China, as well as one of the country's three largest, alongside Beijing's National Centre for the Performing Arts and Shanghai's Shanghai Grand Theatre. In May 2010, American director Shahar Stroh directed the opera house's first production: Puccini's opera Turandot, which had previously been a contentious opera in China.
Location: Guangzhou, People's Republic of China
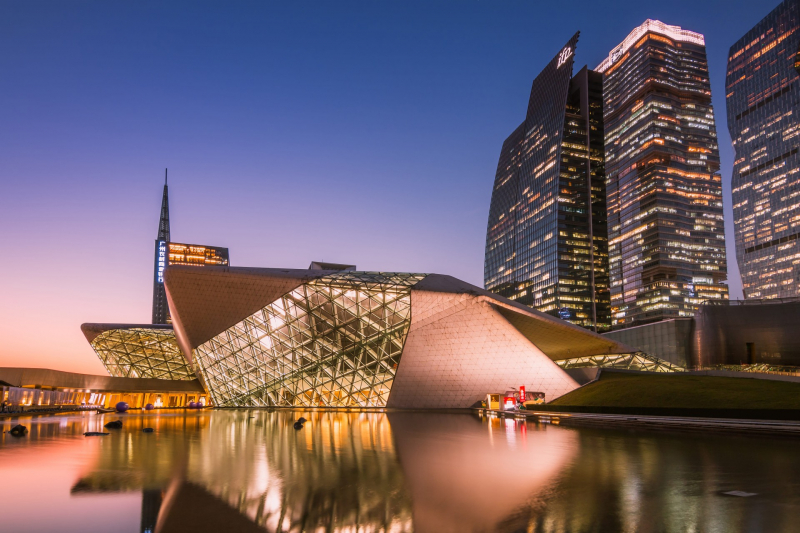
webuildvalue.com 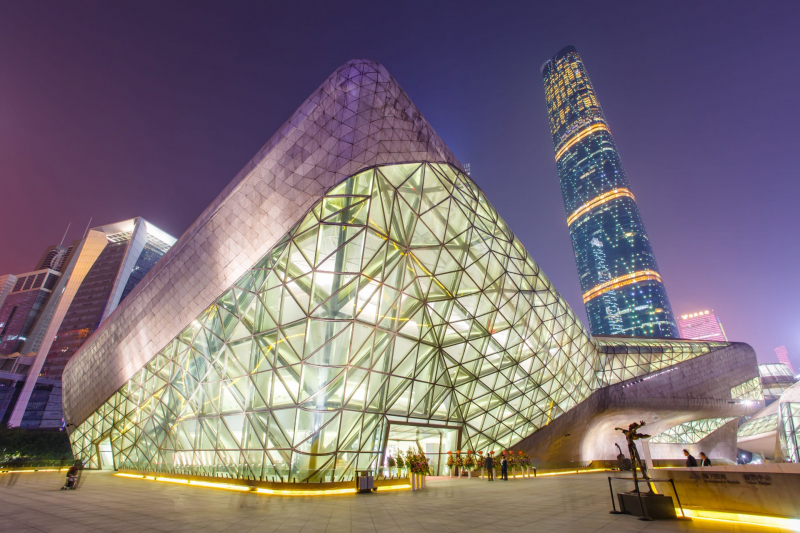
webuildvalue.com -
The Bank of China Tower (BOC Tower) is a skyscraper in Hong Kong's Central district. The Bank of China (Hong Kong) Limited's headquarters are located at 1 Garden Road on Hong Kong Island. The structure, one of Hong Kong's most recognizable monuments, is noteworthy for its distinctive shape and architecture, which consists of triangular frames covered by glass curtain walls. Chinese American architects I. M. Pei and L.C Pei of I.M Pei & Partners created the structure. The building is the fourth highest skyscraper in Hong Kong, behind the International Commerce Centre, Two International Finance Centre, and Central Plaza, with a height of 315 m and a height of 367.4 m with a 52.4 m spire.
From 1989 until 1992, it was the highest building in Hong Kong and Asia, and it was the first supertall skyscraper outside of the United States, breaking the 305 m (1,000 ft) barrier. In 1992, it was superseded by Central Plaza on the same island. Construction began on the former site of Murray House on April 18, 1985 and was finished five years later in 1990. The building, which has a steel-column architecture, is accessible from the MTR's Central Station. The structure is located between Cotton Tree Drive and Garden Road.
Location: 1 Garden Road Central, Hong Kong, China
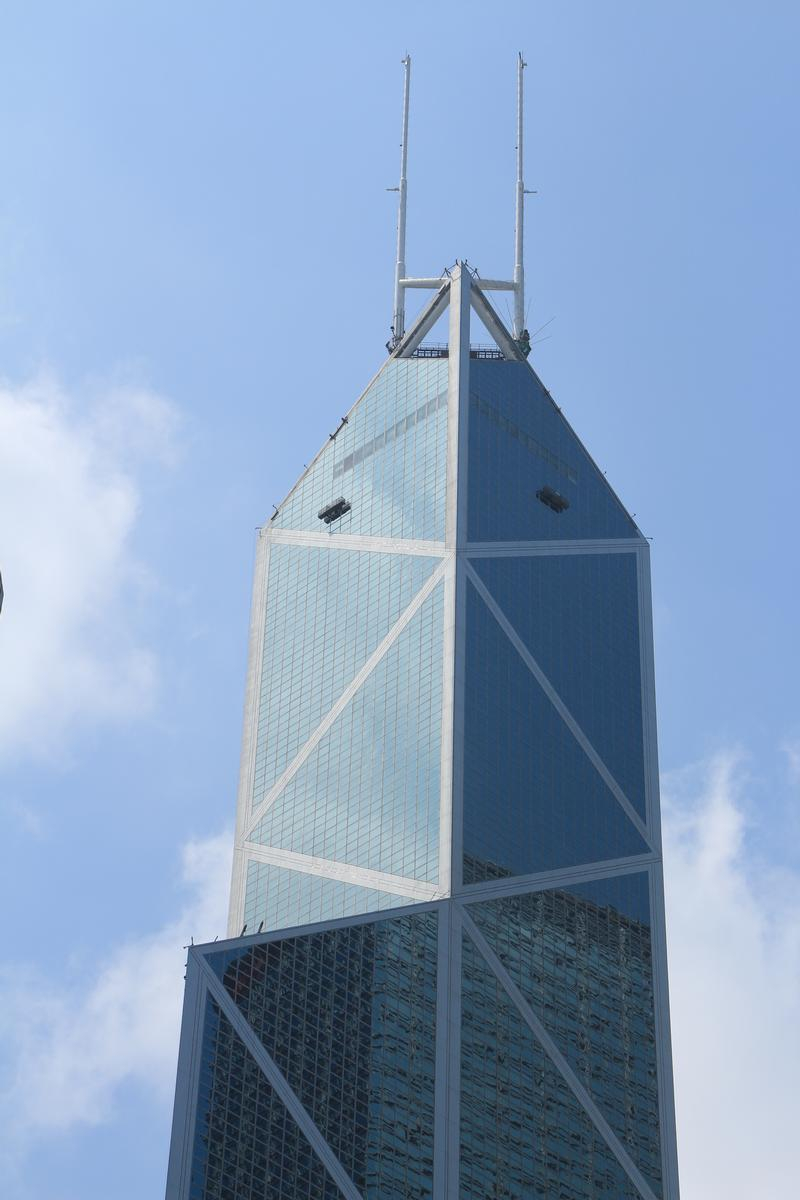
designingbuildings.co.uk 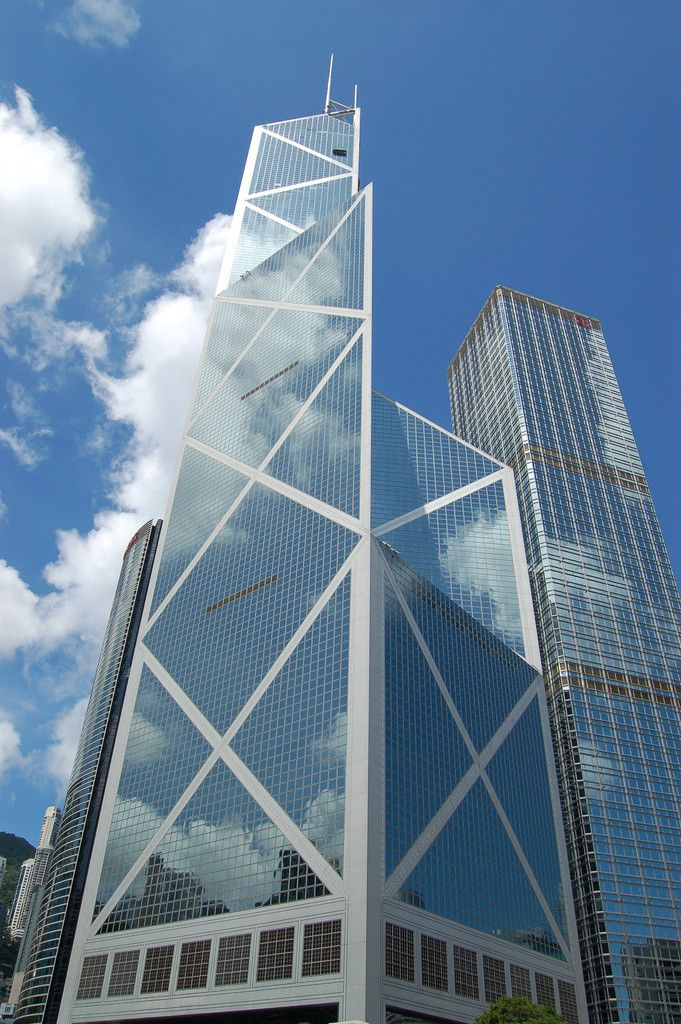
Structurae -
The Jin Mao Tower, also known as the Jinmao Building or Jinmao Tower, is a 420.5-meter-high, 88-story iconic skyscraper in Shanghai, China's Lujiazui district. It has a retail mall, offices, and the Grand Hyatt Shanghai hotel, which begins on the 53rd level and was the tallest hotel in the world when it was completed. It is part of the Lujiazui skyline visible from the Bund, together with the Oriental Pearl Tower, the Shanghai World Financial Center, and the Shanghai Tower. It was the tallest skyscraper in China from its construction in 1999 until 2007, when it was overtaken by the nearby Shanghai World Financial Center.
The Jin Mao Tower's architecture is based on a one-of-a-kind construction that includes an octagonal concrete core and just 16 outside columns, allowing each level to be highly open. The Jin Mao Tower's facade has a gradually stepped design, which gives the tower a majestic stance and provides a feeling of elevation above the expanding swarm of skyscrapers in Pudong. The pagoda, China's original skyscraper, bears a passing resemblance as a result of this sequential architecture. The design incorporates several Chinese elements, most notably the repeating relationship with the fortunate number eight.
Location: 88 Century AvenuePudong District, Shanghai 200121, China
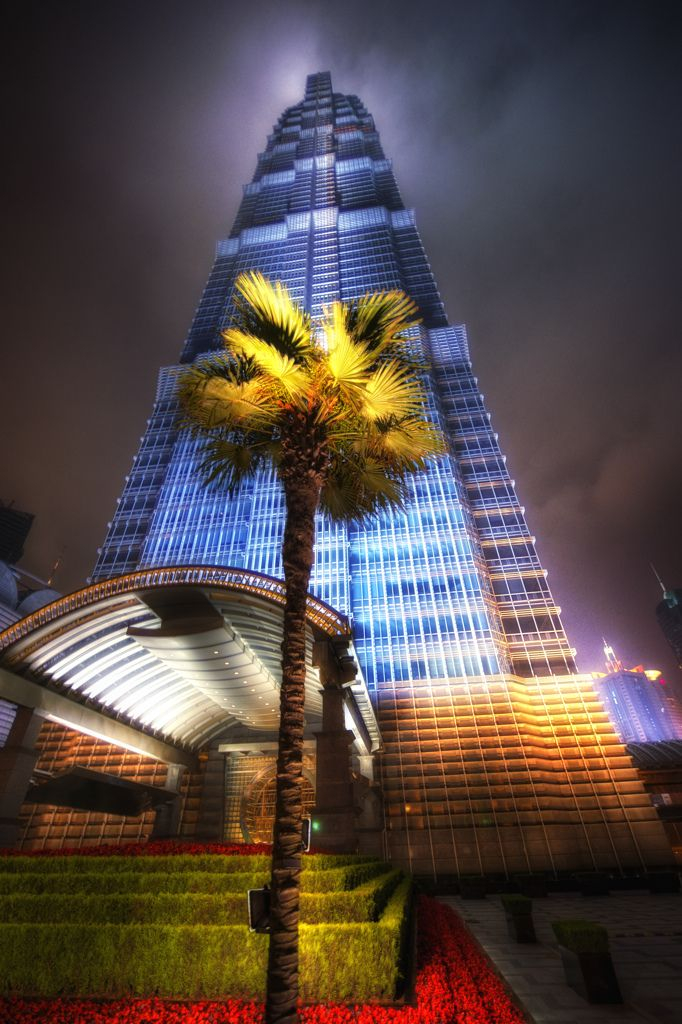
vizts.com 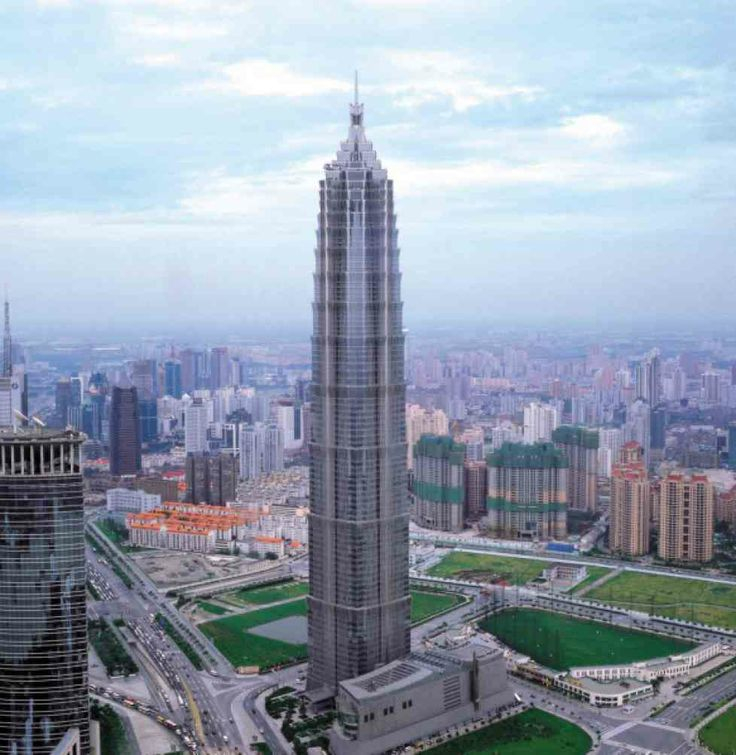
Tumblr














