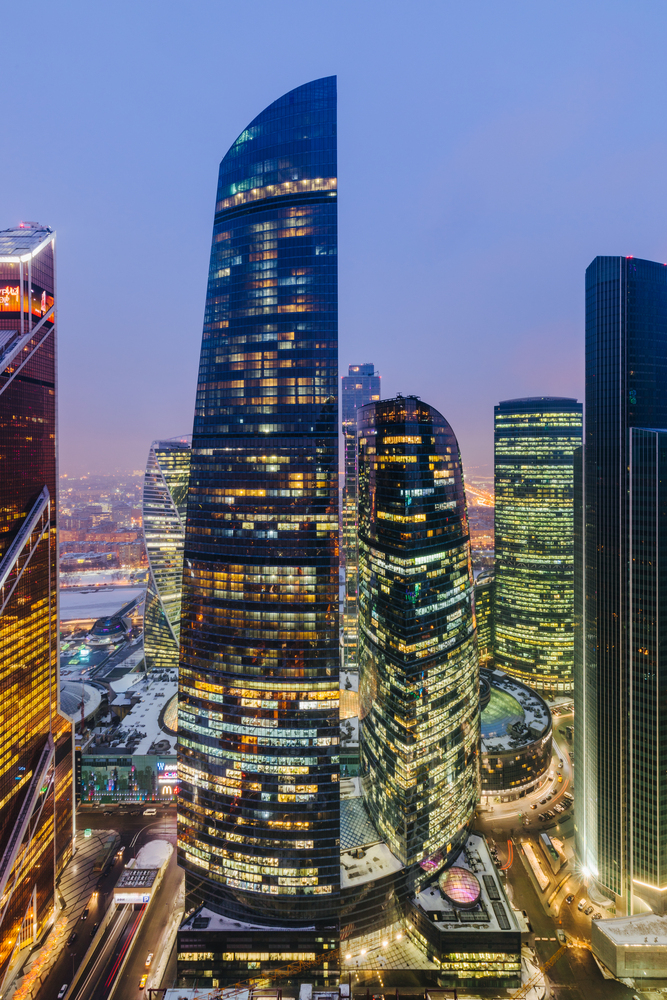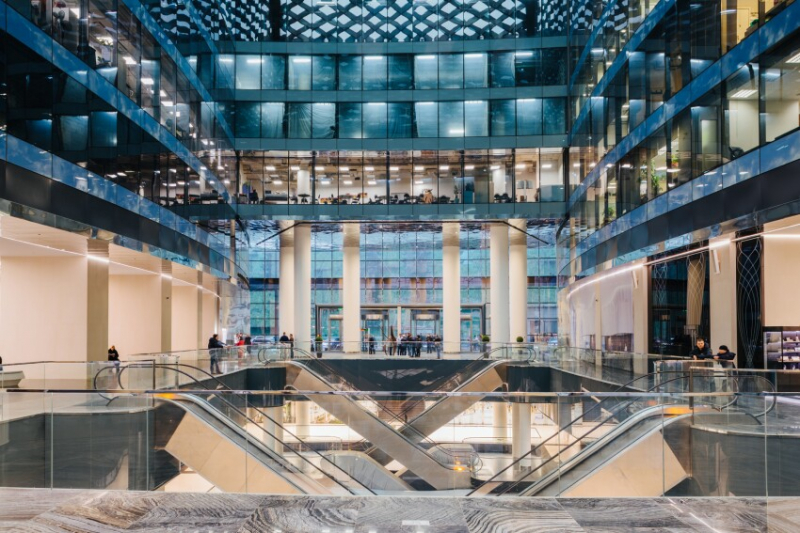Federation Tower - Russia

Federation Tower is the 2nd tallest in Europe and the 53rd tallest in the world. Federation Tower is part of a larger complex called Federation Towers, and it shares a nine-story platform with the shorter Zapad Tower. The two structures are designed similarly, with softly sloping exteriors that thin as they climb, however Vostok Tower stands 131 meters taller. In plan, the towers create two rounded equilateral triangles with outward-bowed sides. A 506-meter spire was meant to rise from the podium in the complex's heart, however it was destroyed in 2015 after only being partially completed.
The structure has a concrete core and is the first in Russia to use extremely high-strength, high-performance concrete. In addition, three levels of steel outrigger truss systems distribute gravity and wind loads between the core and perimeter frame, strengthening the structure. The tower features a simple façade, with the major external adornment consisting of a hanging glass curtain wall. Horizontal stripes marking the building's separate floors help to emphasize the structure's girth. The podium, which meets the street with a rectilinear extension that caters to the human scale for walkers, plays down the tower's round design. Underground linkages, like those seen in many large structures, improve the building's connection to the surrounding urban environment. The structure connects to the Moscow Metro and a huge shopping area several levels below ground. All of Moscow City will eventually be connected below ground, producing a true "subterranean city."
Location: Moscow
Height: 373.7 m
Floors: 87
Architects: Sergei Tchoban, Peter Schweger
Building Function: Residential / Office
Completion: 2016











