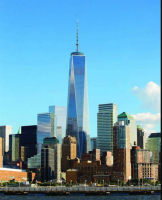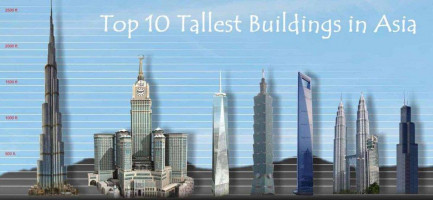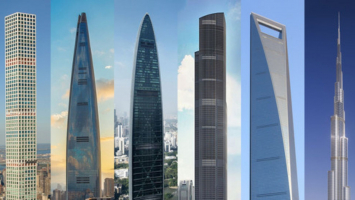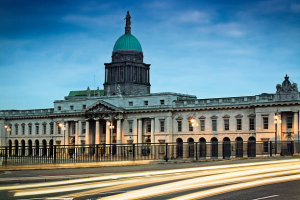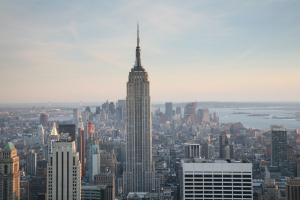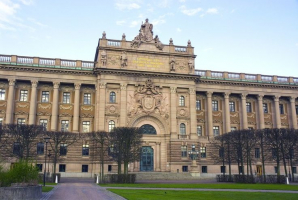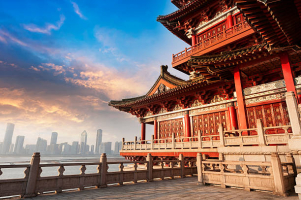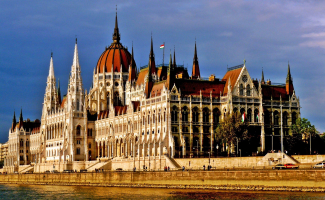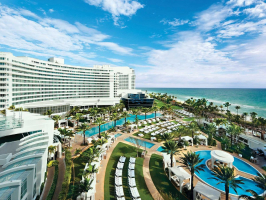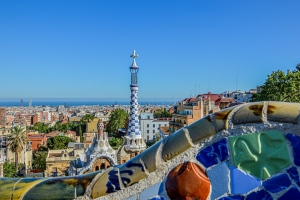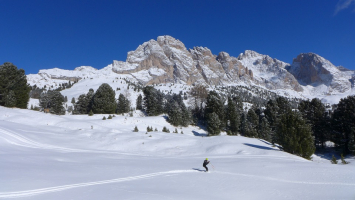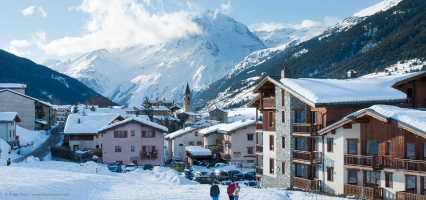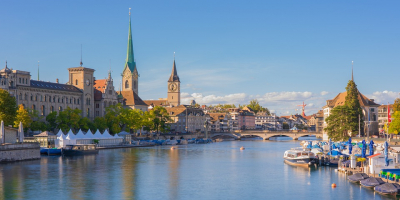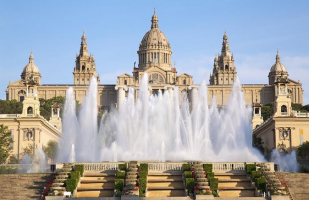Top 10 Tallest Buildings in Europe
There's no need to travel to Manhattan or Dubai to witness incredible structures. European architects are also quite imaginative in major European cities! ... read more...Today, Russia still has the majority of Europe's tallest structures, with just London and Istanbul making the top ten. Come see Europe's tallest structures, book the best accommodations and activities at the greatest prices in these cities, and enjoy Europe's best! If you don't have a chance to observe them with your own eyes, just read our list.
-
Lakhta Center is a skyscraper ranking 1st in Europe and 14th on the globe. On a 17-hectare brownfield site in Lakhta, St Petersburg, RMJM was commissioned to create the Lakhta Center, formerly known as the Gazprom Group Headquarters and Business Centre. Commercial office space, as well as retail, leisure, and residential developments, are all part of the 330,000-square-meter complex.
Because of its remarkable 'barbed' style and sleek curved façade, the Lakhta Center stands out in St Petersburg's surroundings. The Headquarters is located 12 kilometers outside the city center on the Gulf of Finland's coast, allowing it to serve as an architectural focal point for the Central Business District. The organic'spire' shape of the Tower represents the strength of water, while the distinctive glass façade changes color depending on the location of the sun, creating the sense of a 'living object.'
The tower design is a natural evolution of the RMJM concept previously proposed for the Okhta site, a design inspired entirely by the city of St Petersburg with its baroque architecture and water filled canals, with the changing form of water to ice, from soft organic free-form to angular crystalline geometry, with the changing form of water to ice, from soft organic free-form to angular crystalline geometry.
The building's design includes a 'smart' glass façade that provides both natural ventilation and thermal insulation, as well as specifically developed micro-climate air conditioning. The design features the highest amount of glass ever used on a high-rise structure. When completed, the high-rise tower will have 86 aboveground and three underground levels, making it one of Russia's tallest structures. Because the foundation is so massive, it will necessitate the longest continuous concrete pouring ever done, or roughly 20,000 cubic meters.
Location: St Petersburg
Height: 462 m
Floors: 87
Architects: RMJM
Building Function: Mixed-Use
Completion: 2018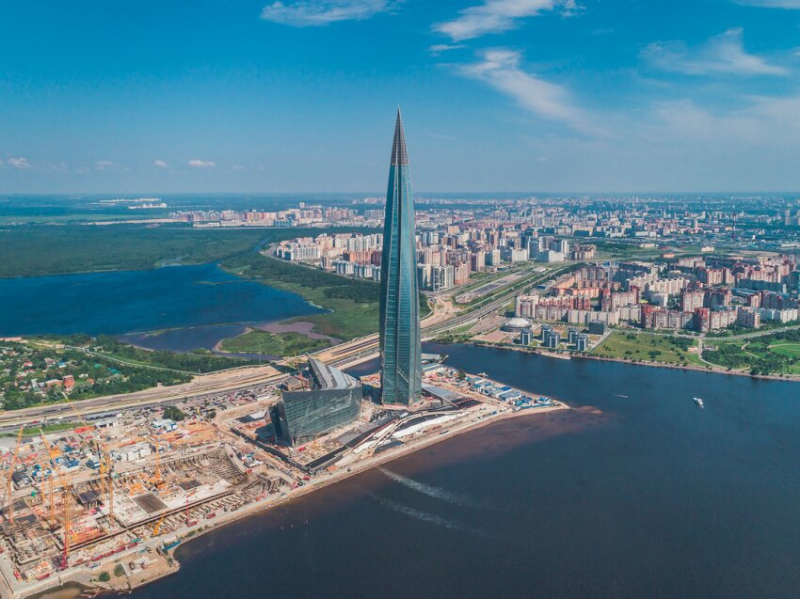
Photo: architectmagazine 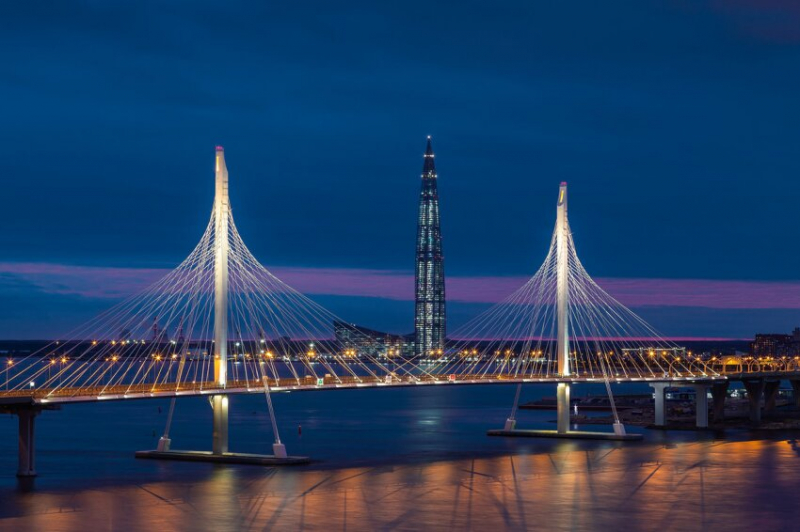
Photo: architectmagazine -
Federation Tower is the 2nd tallest in Europe and the 53rd tallest in the world. Federation Tower is part of a larger complex called Federation Towers, and it shares a nine-story platform with the shorter Zapad Tower. The two structures are designed similarly, with softly sloping exteriors that thin as they climb, however Vostok Tower stands 131 meters taller. In plan, the towers create two rounded equilateral triangles with outward-bowed sides. A 506-meter spire was meant to rise from the podium in the complex's heart, however it was destroyed in 2015 after only being partially completed.
The structure has a concrete core and is the first in Russia to use extremely high-strength, high-performance concrete. In addition, three levels of steel outrigger truss systems distribute gravity and wind loads between the core and perimeter frame, strengthening the structure. The tower features a simple façade, with the major external adornment consisting of a hanging glass curtain wall. Horizontal stripes marking the building's separate floors help to emphasize the structure's girth. The podium, which meets the street with a rectilinear extension that caters to the human scale for walkers, plays down the tower's round design. Underground linkages, like those seen in many large structures, improve the building's connection to the surrounding urban environment. The structure connects to the Moscow Metro and a huge shopping area several levels below ground. All of Moscow City will eventually be connected below ground, producing a true "subterranean city."
Location: Moscow
Height: 373.7 m
Floors: 87
Architects: Sergei Tchoban, Peter Schweger
Building Function: Residential / Office
Completion: 2016
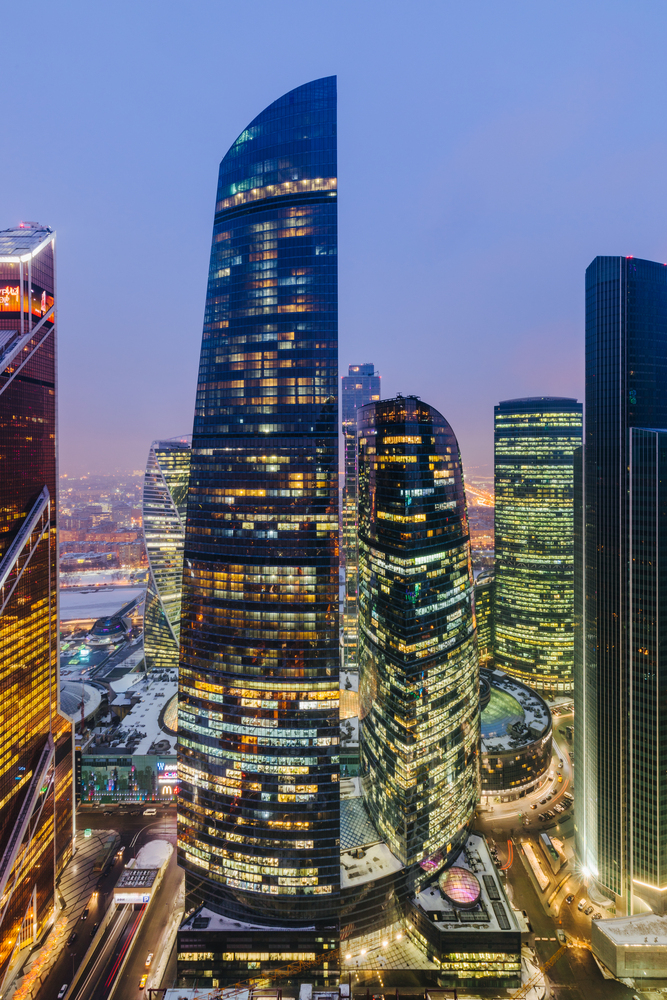
Photo: archdaily 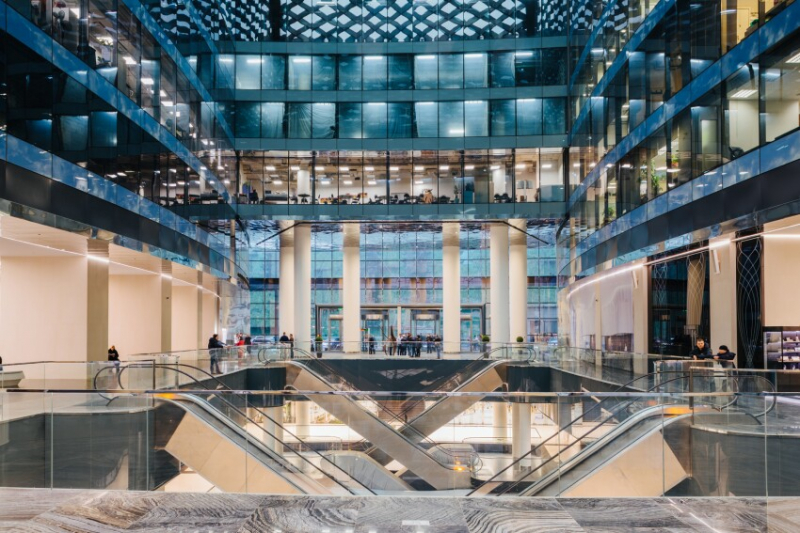
Photo: architectmagazine -
OKO - Residential Tower ranks 3rd in the list of the tallest building in Europe. OKO - Residential Tower, located in Moscow City, the busy, bustling financial center of the Russian capital, is a beautiful modern example of a residential high-rise. The building is part of a twin tower construction with a smaller office building, and its design is based on its smaller counterpart. The two towers' façades are articulated with crisp diagonal folds and connected by a faceted base, creating a striking shard effect that defines the buildings' appearance. As the towers rise, the canted folds allow them to taper away from one another, establishing a conversation between their bold, straightforward shapes.
At the ground plane, the towers form an L-shaped composition that is drawn to the site's boundary. This positioning, together with the façade folds, allows the building to cant over the primary roadway infrastructure that runs parallel to the property line. At the base of the buildings, a planted plaza forms a covered, private garden that leads hotel guests and building occupants to separate lobbies. This pedestrian-scaled plaza provides a welcome break from the hustle and bustle of Moscow City, where open space is in short supply.
The building's all-glass façade provides a number of benefits to its tenants. Manually open ventilated mullions to enable natural air flow into the inside. These mullions also aid in the reduction of the stack effect. Such elements, in addition to their practical ramifications, provide a dynamic, moving exterior.From the purity of its robust yet nuanced shapes to the rich materials of its gracious interior spaces, the beauty of OKO - Residential Tower is evident in every aspect. It serves as a model for design excellence and a major tourist attraction in Moscow.
Location: Moscow
Height: 354.2 m
Floors: 90
Architects: Skidmore, Owings & Merrill LLP
Building Function: Residential / Office/ Serviced apartments / Hotel
Completion: 2015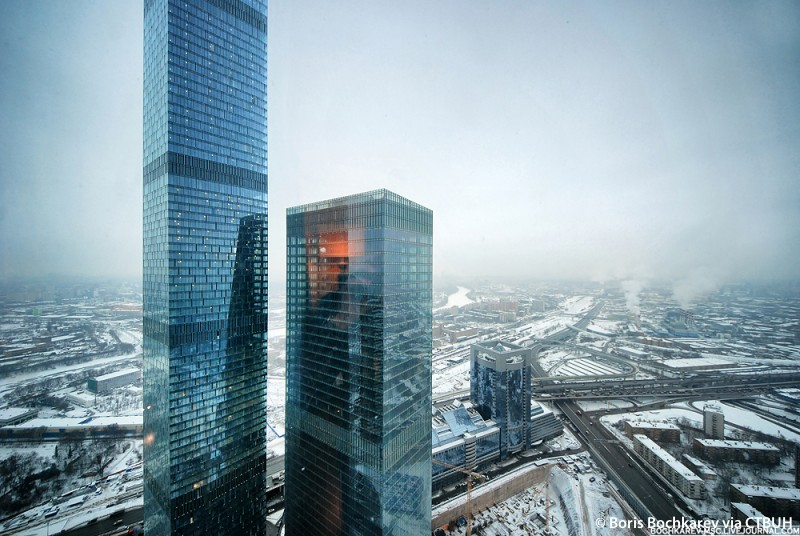
Photo: skyscrapercenter 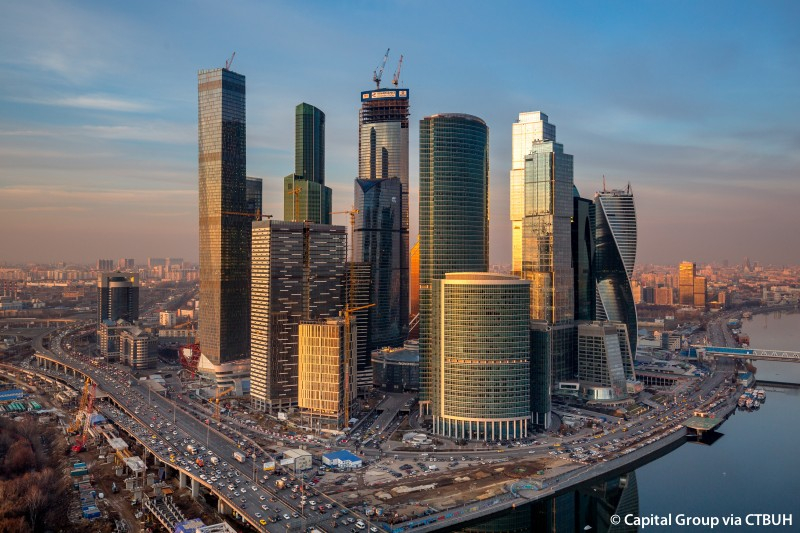
Photo: skyscrapercenter -
Neva Tower 2 is one of the structures of Moscow, Russia's Neva Towers complex. The Neva Towers, previously the Renaissance Moscow Towers, are a pair of towers on the Moscow International Business Center's plots 17 and 18. (MIBC). Tower 2 is Europe's tallest residential structure and fourth-tallest skyscraper, at 345 meters (1,132 ft) tall with 79 storeys.
Plots 17 and 18 of the MIBC were intended to be utilized for the Russia Tower, a supertall skyscraper designed by Norman Foster, however the project was shelved due to the Great Recession and financial concerns. The ownership of half of the site was transferred to the Turkish business Rönesans Holding in 2014.
Rönesans Holding contracted ST Towers LLC as a general contractor to build the Renaissance Moscow Towers, which was eventually renamed the Neva Towers. The project would also be developed by the SPEECH Architectural Bureau in collaboration with the American firms HOK and FXCollaborative, with Hirsch Bedner Associates designing the public areas. The complex's managers claimed to have received a LEED Gold certification.
The complex's apartments went on sale in September 2016. Later in November 2016, the complex's investments surpassed $1 billion.
When work on the 79th story of Tower 2 of the Neva Towers was completed on October 15, 2018, it was architecturally topped off. The first stage of the project's construction is 70% complete.Location: Moscow
Height: 345m
Floors: 79
Architects: FXFOWLE Architects, PC; HOK International Ltd. & SPEECH Architects
Building Function: Residential
Completion: 2020
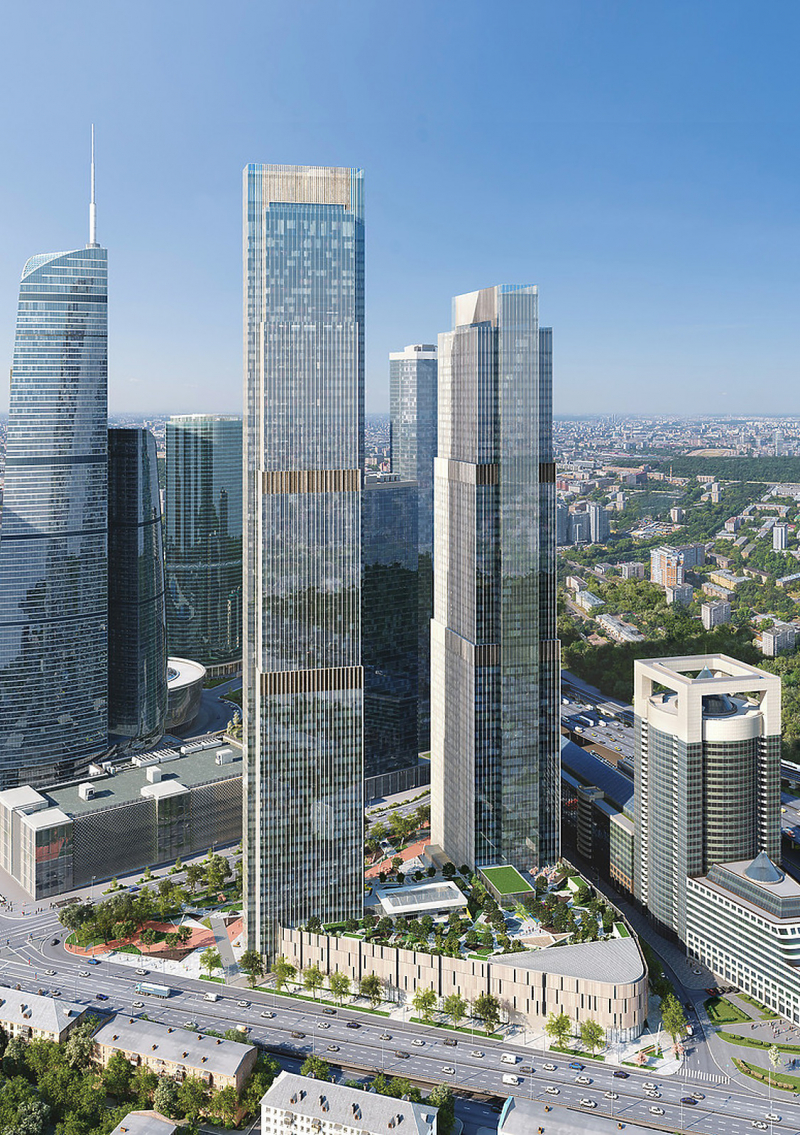
Photo: HOK / FXFOWLE / SPEECH 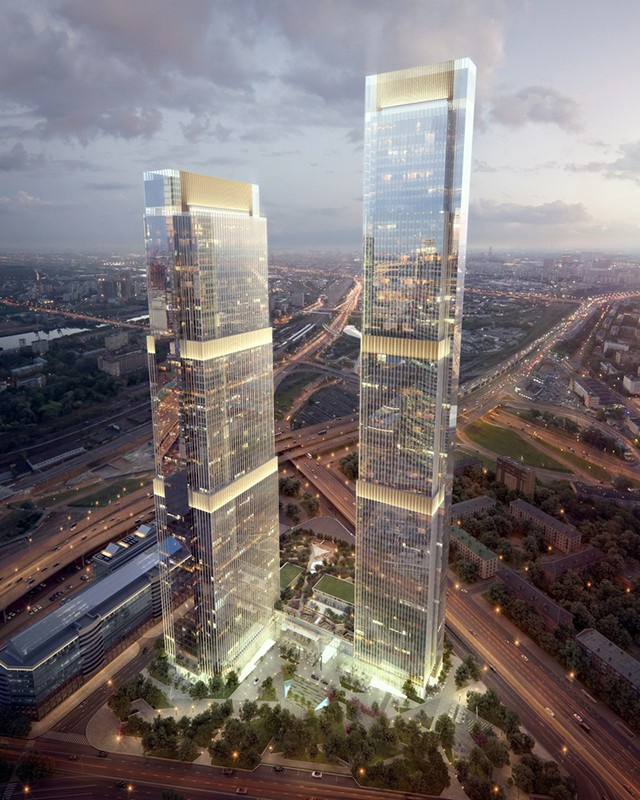
Photo: skyscrapercenter -
Mercury City Tower is part of Moscow's bustling International Business Center, a group of high-rises that resembles London's Canary Wharf and Paris' La Defense but is much greater in scale. The tower's striking design makes it stand out in a crowded skyline, but it's the fiery copper-colored cladding that really sets it out. The building was originally intended to be clad with brilliant silver glass to reflect the surrounding structures, but it was subsequently replaced with bronze-tinted glass that was similarly reflective. The tower has an incomparable façade that gives it a permanent glow, making it look as though it is constantly bathed in the light of the sun on the horizon.
Mercury City Tower is notable for its setback design in addition to its cladding. The building steps back twice along its northern façade, producing a tapering effect that adds height to the structure while also defining its corners with vertical striping. A sloped roof on each setback adds to the sense of increased height. Despite its aesthetic distinction, the tower's façade is devoid of needless adornments. Rather, the structure and its cladding work together to create a clear, purposeful look. In this sense, the structure fits neatly into the Structural Expressionist architectural style.The building's apartments, which are located on the upper floors, are constructed with the flexibility to combine units, increasing the tower's total space efficiency. The structure also has a smart "energy cycle" system that controls energy use, ambient temperatures, and hot water distribution across the complex. The usual three-part massing of the volume, consisting a base, core, and crown, conveys the Russian imperatives of strength, reliability, and stability, despite Mercury City's non-traditional design.
Location: Moscow
Height: 338.8 m
Floors: 75
Architects: Frank Williams & Associates; M.M.Posokhin
Building Function: Residential / Office
Completion: 2013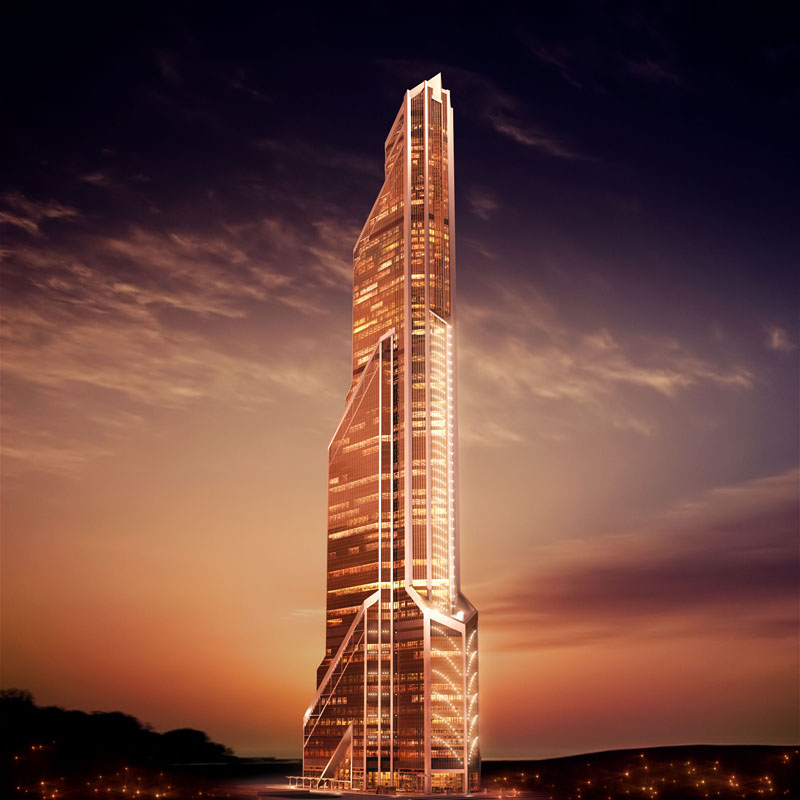
Photo: skyscrapercenter 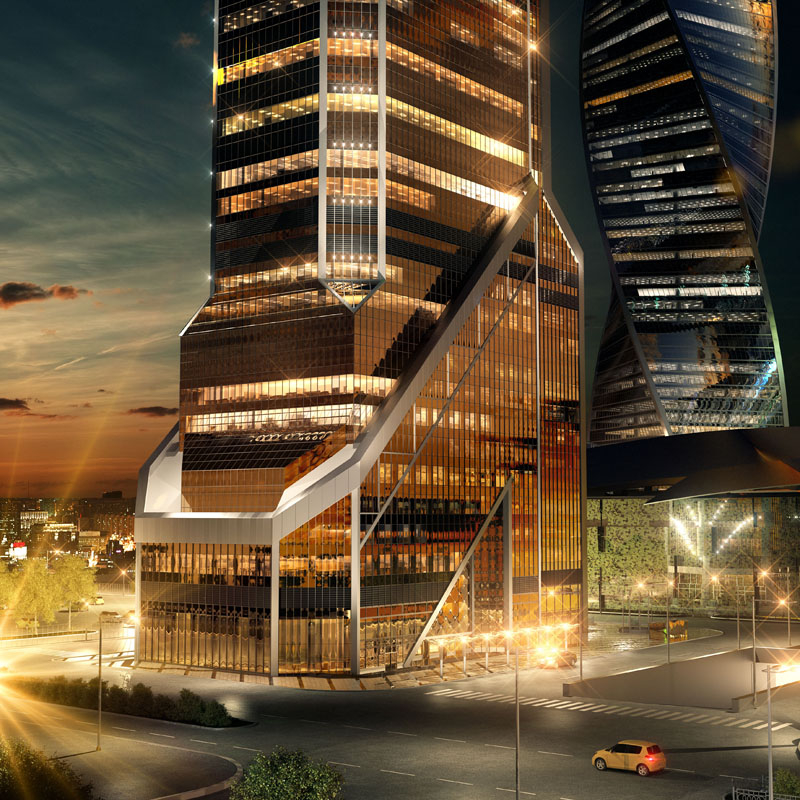
Photo: skyscrapercenter -
Varso Tower is a new mixed-use building under construction in Warsaw's core business district. The 310m-high tower, designed by Foster + Partners, is expected to become Poland's highest and one of Europe's tallest structures.
The new 53-story structure is part of a three-tower Varso Place project being developed by real estate firm HB Reavis for €500 million ($523 million).
The project was officially launched in December 2016, with handovers expected in 2020.
The Varso Tower is being built near the central railway station in Warsaw's central business district. The project is expected to revitalize the brownfield area, which was devastated during WWII and never recovered its former beauty.
The area is well-served by public transportation, which includes the metro, commuter railway stations, and bus and tram lines. By adding green spaces, landscaping, and street furniture, the project is planned to attract new investments and tourists, as well as provide vibrancy to the region.
The new tower is part of the Varso Place mixed-use complex, which already includes the Varso Tower and two lower structures with 19 and 21 stories.
The 140,000m2 (1.5 million square foot) building plan will result in a flexible office area that can accommodate both large and small firms.
The lower buildings will have a shared multi-story pedestal and will serve as the development's street frontage. Stone-clad elevations and rooftop terraces with viewing platforms will also be featured on the structures.
In addition, the project will have four levels of underground parking. It will also feature storage for 750 bicycles, which will be used to serve a new bike route that will be built nearby.
The Varso Tower will include both office and public areas. The structure will feature flexible and modern office spaces that can accommodate a variety of businesses. The building's levels 46 and 47 will be occupied by a restaurant.
The tower will have a variety of viewing decks, including one of Europe's highest observation platforms at 230 meters. The terraces will be accessible to the general public and will offer panoramic views of the Warsaw skyline and surrounding surroundings.
A variety of amenities, functioning as stores, restaurants, and cafés, will be located in the building's glass courtyard on the ground floor.
Varso Place will incorporate a variety of cutting-edge technologies targeted at lowering power and water use. Building solutions targeted at lowering emissions will also be included in the development.
Under the BREEAM certification process, which is the European equivalent of LEED, the developers are aiming for an 'Outstanding' rating for the development.
Location: Warsaw
Height: 310.0 m
Floors: 53
Architects: Foster + Partners
Building Function: Office
Expected Completion: 2022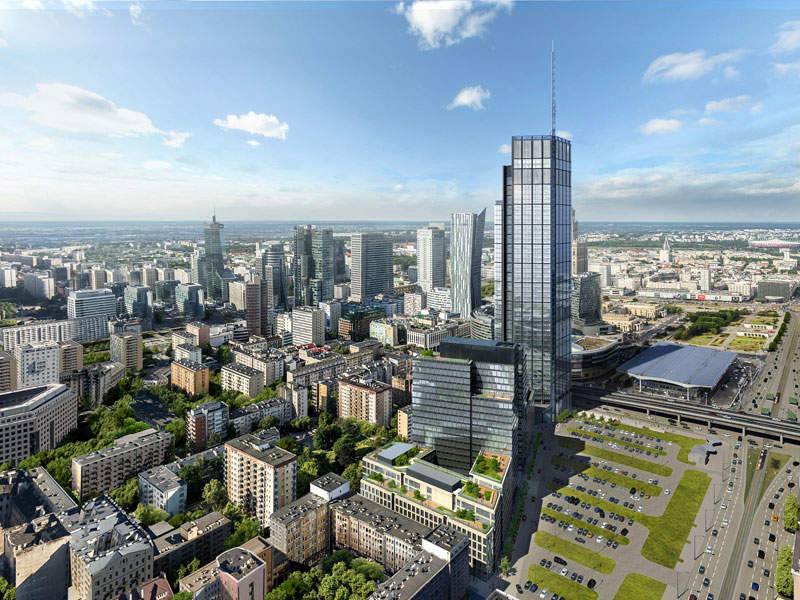
Photo: designbuild-network 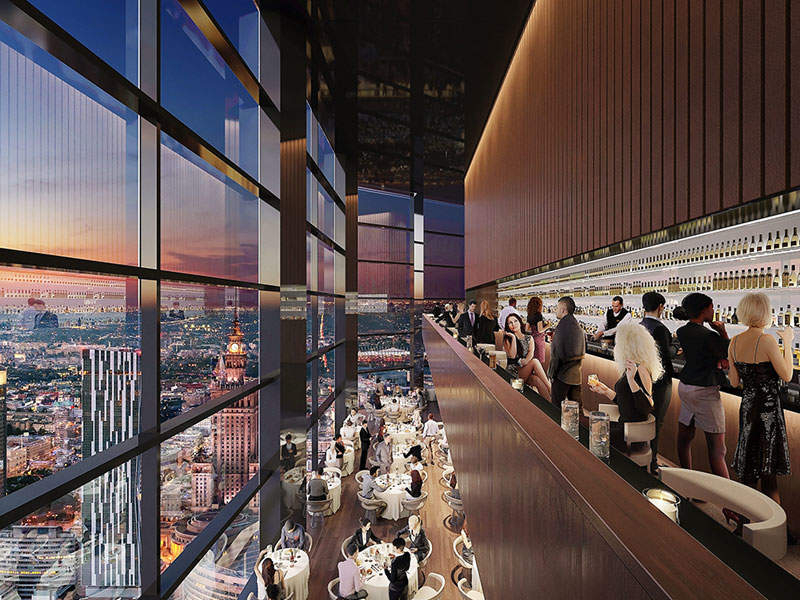
Photo: designbuild-network -
Eurasia Tower is a supertall building among a cluster of Moscow's tallest buildings created collectively to create a completely new skyline on the city's east side. It is located in Moscow City, a newly developed central business district. The Eurasia Tower, also known as Eurasia during its design phase, was Russia's first composite construction, featuring a reinforced concrete core and a steel outer frame. The structural design allows for internal spaces without columns, which are suitable for offices, which make up a large section of the building's programming. The structure has a bent facade made up of closely spaced steel columns that sit atop a belt truss that serves as a load transfer for the tower's foundation, allowing for an open lobby on the bottom floor.
The tower has 50 levels of offices and 20 floors of luxury apartments, each with its own amenity space on level 50, which includes a pool and gym. The brilliant green curtain wall facade transforms from fixed windows to movable windows for the residents as it passes through the office floors. A platform structure at the base of the tower has a 149-room hotel, stores, restaurants, bars, parking, and a 3,000-square-meter casino. The building then extends 5 floors below grade across a wide site area significantly greater than the footprint of the tower.
The building has underground connections to the Moscow City district's neighboring structures as well as the Moscow Metro network. The tower's proximity to the 3rd Ring Road not only strengthens its ties to the surrounding area, but also ensures that it will remain a prominent part of Moscow's tallest skyline cluster.
Location: Moscow
Height: 308.9 m
Floors: 72
Architects: Swanke Hayden Connell Architects; Gorproject
Building Function: Residential / Office / Hotel
Completion: 2015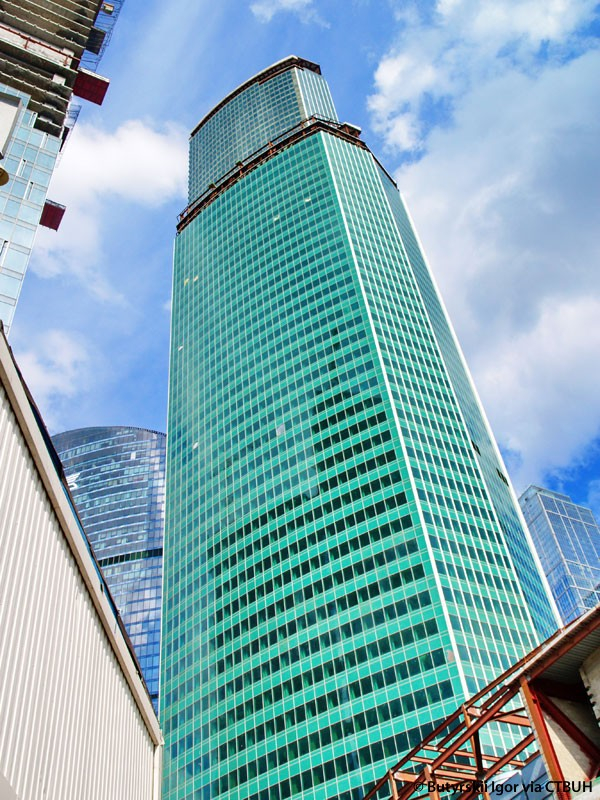
Photo: skyscrapercenter 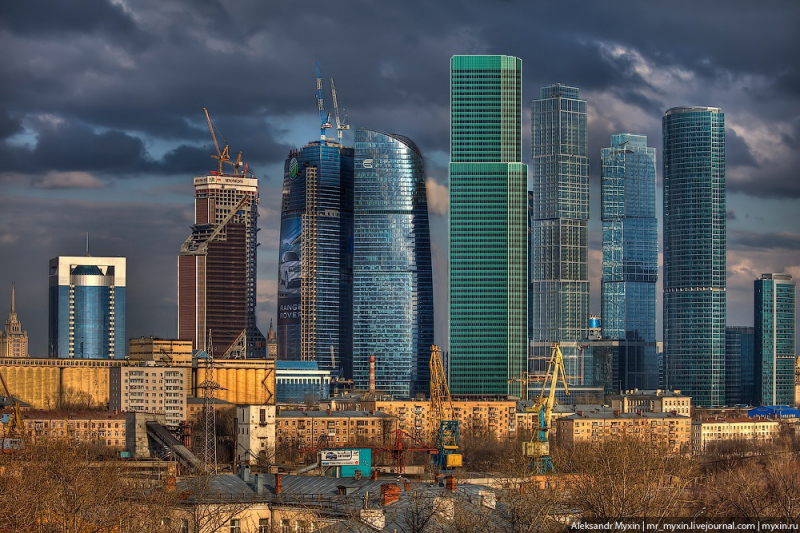
Photo: murathanpaksoy -
Because of the Shard's significant use of energy-saving materials and techniques, it consumes 30% less energy than other high-rises of comparable size. The London Bridge Tower was physically modified after the September 11th attacks on the World Trade Center in New York to improve stability and shorten evacuation times. The architecture of the tower includes angled glass façade panels, which produce a variety of changeable reflected light patterns.
The shape and dimensions of the tower are reminiscent of the City's church spires and the masts of ships that plied their trade down the nearby Thames. The skyscraper is environmentally friendly and is Western Europe's tallest livable building at 306 meters (1,003 feet). The proposal responds to the Mayor's strategy of encouraging high-density development near critical transportation hubs. The Shard is Western Europe's first skyscraper to reach and exceed 1,000 feet in height.
The Shard, unlike other cities such as New York or Hong Kong, is not part of a pre-existing high-rise building cluster. The masts of ships docked in the nearby Pool of London and Monet's paintings of the Houses of Parliament were among the references. In February 2013, the building opened a gallery offering 360-degree panorama views of London.
Public areas are located on floors 1 to 3; offices are located on floors 4 to 31; a mid-level public area and viewing gallery is located on floors 34 to 36; a hotel is located on floors 37 to 51; 114 apartments are located on floors 52 to 64; and an upper viewing gallery is located on floors 65 to 66. The architect described the structure's architecture as resembling a crisp, crystal pyramid. There are 27 office floors on the lowest level. The structure has a concrete frame that stands on top of a steel frame. Each floor has moveable louver windows that allow for natural ventilation.
The façade of the building is double-skinned and vented, decreasing solar gain while increasing light intake. Winter gardens benefit from natural ventilation through opening vents in the "fractures" between the shards. The slip-formed concrete core at the building's center is the key structural element. The primary service risers, lifts, and escape staircases are all housed here. A 185-room Shangri-La hotel occupies floors 34 to 52. It first opened its doors on May 6, 2014.
Broadway Malyan's original design for this project included an 87-story, 365-meter-high circular tower. This was eventually replaced by Renzo Piano's 80-story, 390-meter design, which has been dubbed a "shard of glass" by many. After much discussion, a height of 310 meters was chosen, and the tower was decreased to 66 stories.The movement of the building is unrestricted by any kind of dampening. The use of a 'hat truss' at the building's top, which consists of outriggers that connect the perimeter columns to the core, has added extra rigidity.
The lower of the two public viewing galleries is 121 meters (397 feet) long and has five-star eateries. Residential flats range in height from 192 meters (631 feet) to 224 meters (735 feet), making it London's tallest building. Excess heat from the offices is used to heat the hotel and flats, while any excess heat is naturally dispersed through a radiator on the roof.
Come see this structure and enjoy some of London's top attractions, like a ride on the Coca-Cola London Eye (the view of the Shard is spectacular!) Then book your hotel, B&B, guesthouse, hostel, or apartment in London at the lowest possible price.
Location: London
Height: 306 m
Floors: 73
Architects: Renzo Piano
Building Function: Mixed-use
Completion: 2013

Photo: wikipedia 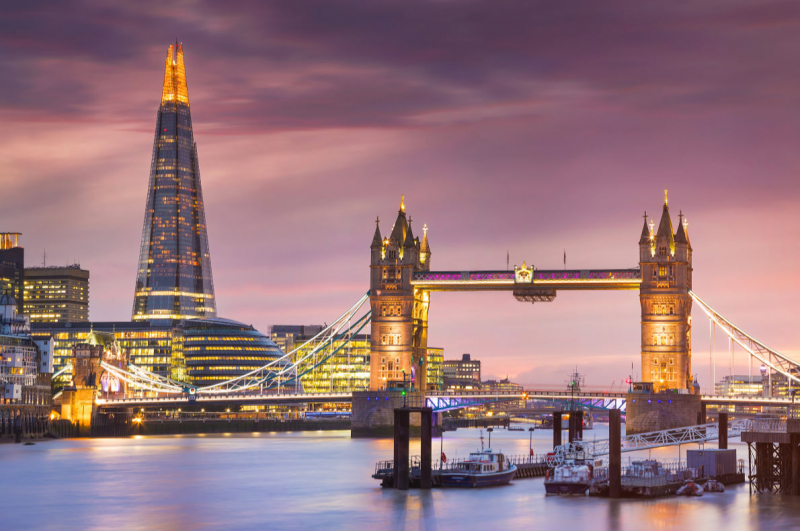
Photo: europeanbestdestinations -
The Neva Tower 1 is the second of two buildings of the Neva Towers complex in Moscow, Russia, which is located on plots 17 and 18 of the Moscow International Business Center (MIBC). Tower 1 is the eighth-tallest skyscraper in Europe, standing at 297 meters (974 ft) and 65 storeys. While Tower 2 is at 345 meters (1,132 ft) tall, with 79 stories, it is Europe's tallest residential structure and fourth-tallest skyscraper.
The stories are fascinating. The Neva Towers will be erected on a 2.41-hectare plot of land. The complex will cover 349.2 square meters in total. The two towers will be built on top of a single four-story stylobate. Tower 1 will be a 69-story, 302-meter-high skyscraper with office space on the 28th floor. A private park with a total area of 7,000 square meters would be included within the property. For the workers and residents of the complex, there is also a parking area with a capacity of 2,040 cars. The buildings will be decorated with stone plates made of light stone.
Location: Moscow
Height: 297m
Floors: 65
Architects: FXFOWLE Architects, PC; HOK International Ltd. & SPEECH Architects
Building Function: Residential / Office
Completion: 2020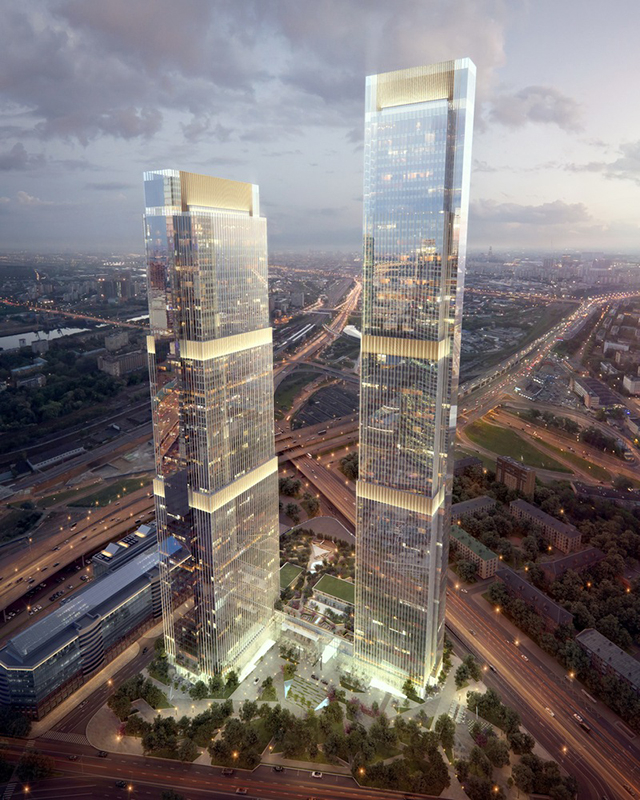
Photo: skyscrapercenter 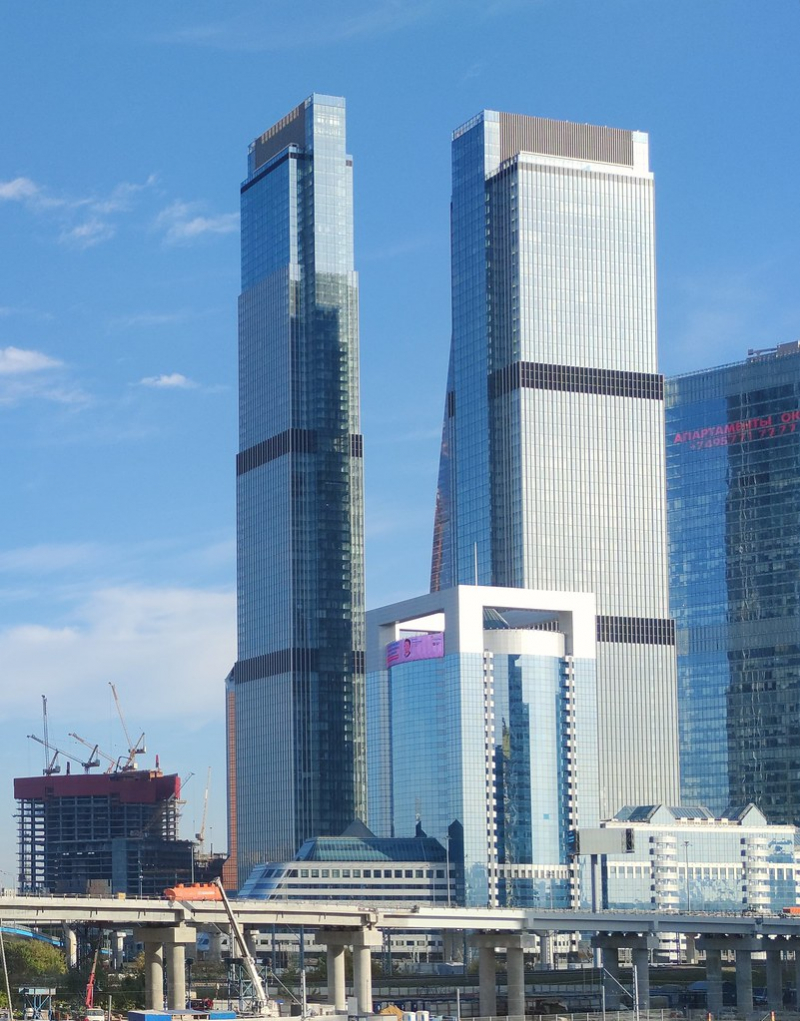
Photo: skyscrapercity -
The highest tower in the City of London's financial center, 22 Bishopsgate, was designed by PLP Architecture for AXA IM - Real Assets and Lipton Rogers Developments. Its twenty-three-sided, faceted glass form, intended to respect townscape views, provides a bold and peaceful background to the surrounding articulated towers and the historic fabric of the Bank of England Conservation Area.
The structure was created with the individual's health in mind. Higher ceilings, enhanced daylight management, better fresh air, and facilities combine to support individuals in traditional and new ways of working at 22 Bishopsgate art and craft. Outside of the office area, roughly 100,000 square feet is devoted to facilities that aim to improve the building's users' and the public's everyday experience.
The structure is a Vertical Village, designed to support and care for its 12,000 residents. A Bike Park includes 1699 parking places, showers and lockers, as well as safety education and bicycle repair. On level 2, the Market offers a range of fresh foods, open kitchens, events, and an outdoor terrace. The Exchange on level 7 is a double-height area with co-working, media suites, meeting rooms, and networking and event facilities for eligible start-ups at lower rents. A double-height glass climbing wall, as well as specialized training amenities including a high-altitude room, on-demand personal and group training sessions, and a juice bar, are all available at the gym. Relaxation, Pilates and yoga, as well as health services, are available at the Retreat on level 41. The Club, located on the 57th floor, allows occupants of any size to host clients in a small room or at a conference.
22 Bishopsgate establishes a fresh, good engagement with the city and the general population. Pedestrian access is opened up through the cluster at the city's centre, transforming it into landscaped public open space. Wind mitigation canopies and a management system that consolidates deliveries to the building and decreases the number of vehicle trips required, resulting in lower emissions, have been implemented to increase public well-being. Five stories of restaurants, bars with an outdoor terrace, and London's highest and most accessible Viewing Gallery give new perspectives on the city.Art and craft have been incorporated into the architectural design, continuing the traditions of centuries-old City Guilds and providing visitors with a richer experience. The entrance hall is a multi-level foyer designed as an art gallery with rotating displays. Glass canopies by Alexander Beleschenko and a leather hand-crafted reception 'library' by Bill Amberg are among the building's permanent fixtures. Pierre Renart, a French furniture designer, has been commissioned to create sculptural, figural walnut pieces. At eight metres per second, London's and Europe's fastest double deck lifts ferry passengers quickly to their destination. Artist Bruce McLean produced bright and colorful art, a unique painting for each passenger lift car.
From the front door to the glass façade and everything in between, 22 Bishopsgate is imbued with smart technologies. Staff admission is simplified using opt-in facial recognition technology, and QR entry codes issued with meeting invites eliminate the need for a queue at the reception desk. Roving receptionists greet visitors and offer assistance as needed. The glass closed-cavity façade not only improves daylight transmission dramatically, but it also includes user-controlled smart blinds, which contributes significantly to the building's BREEAM 'Excellent' rating.
Location: London
Height: 278m
Floors: 62
Architects: PLP Architecture for AXA IM - Real Assets and Lipton Rogers Developments
Building Function: Restaurant / Office / Shop
Completion: 2021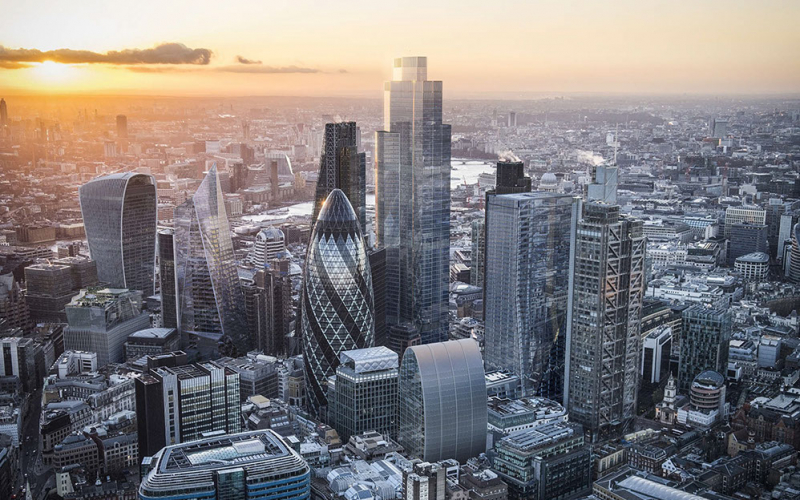
Photo: plparchitecture 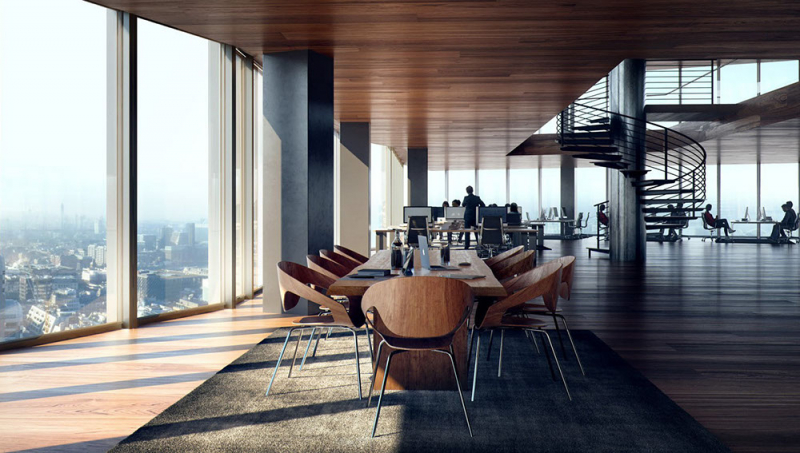
Photo: plparchitecture












