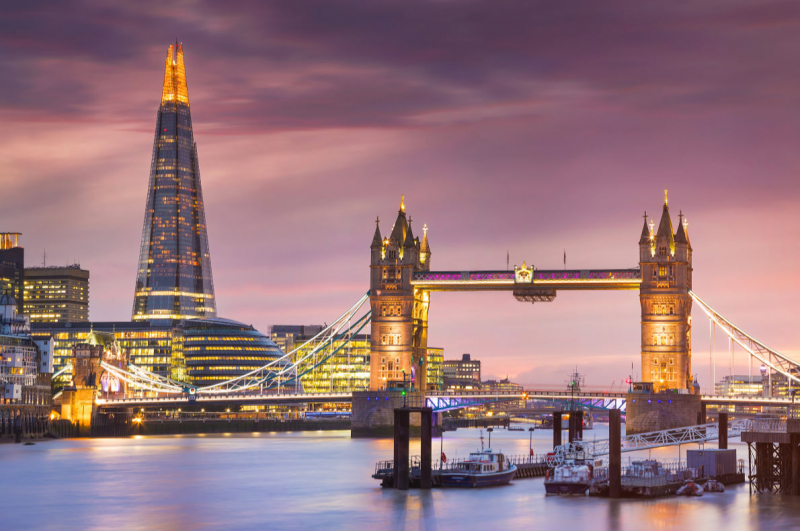The Shard - United Kingdom

Because of the Shard's significant use of energy-saving materials and techniques, it consumes 30% less energy than other high-rises of comparable size. The London Bridge Tower was physically modified after the September 11th attacks on the World Trade Center in New York to improve stability and shorten evacuation times. The architecture of the tower includes angled glass façade panels, which produce a variety of changeable reflected light patterns.
The shape and dimensions of the tower are reminiscent of the City's church spires and the masts of ships that plied their trade down the nearby Thames. The skyscraper is environmentally friendly and is Western Europe's tallest livable building at 306 meters (1,003 feet). The proposal responds to the Mayor's strategy of encouraging high-density development near critical transportation hubs. The Shard is Western Europe's first skyscraper to reach and exceed 1,000 feet in height.
The Shard, unlike other cities such as New York or Hong Kong, is not part of a pre-existing high-rise building cluster. The masts of ships docked in the nearby Pool of London and Monet's paintings of the Houses of Parliament were among the references. In February 2013, the building opened a gallery offering 360-degree panorama views of London.
Public areas are located on floors 1 to 3; offices are located on floors 4 to 31; a mid-level public area and viewing gallery is located on floors 34 to 36; a hotel is located on floors 37 to 51; 114 apartments are located on floors 52 to 64; and an upper viewing gallery is located on floors 65 to 66. The architect described the structure's architecture as resembling a crisp, crystal pyramid. There are 27 office floors on the lowest level. The structure has a concrete frame that stands on top of a steel frame. Each floor has moveable louver windows that allow for natural ventilation.
The façade of the building is double-skinned and vented, decreasing solar gain while increasing light intake. Winter gardens benefit from natural ventilation through opening vents in the "fractures" between the shards. The slip-formed concrete core at the building's center is the key structural element. The primary service risers, lifts, and escape staircases are all housed here. A 185-room Shangri-La hotel occupies floors 34 to 52. It first opened its doors on May 6, 2014.
Broadway Malyan's original design for this project included an 87-story, 365-meter-high circular tower. This was eventually replaced by Renzo Piano's 80-story, 390-meter design, which has been dubbed a "shard of glass" by many. After much discussion, a height of 310 meters was chosen, and the tower was decreased to 66 stories.
The movement of the building is unrestricted by any kind of dampening. The use of a 'hat truss' at the building's top, which consists of outriggers that connect the perimeter columns to the core, has added extra rigidity.
The lower of the two public viewing galleries is 121 meters (397 feet) long and has five-star eateries. Residential flats range in height from 192 meters (631 feet) to 224 meters (735 feet), making it London's tallest building. Excess heat from the offices is used to heat the hotel and flats, while any excess heat is naturally dispersed through a radiator on the roof.
Come see this structure and enjoy some of London's top attractions, like a ride on the Coca-Cola London Eye (the view of the Shard is spectacular!) Then book your hotel, B&B, guesthouse, hostel, or apartment in London at the lowest possible price.
Location: London
Height: 306 m
Floors: 73
Architects: Renzo Piano
Building Function: Mixed-use
Completion: 2013











