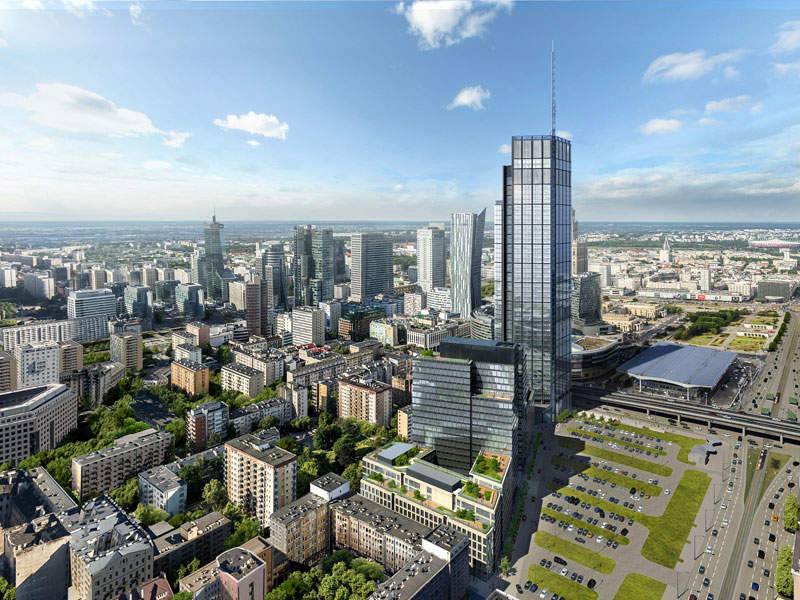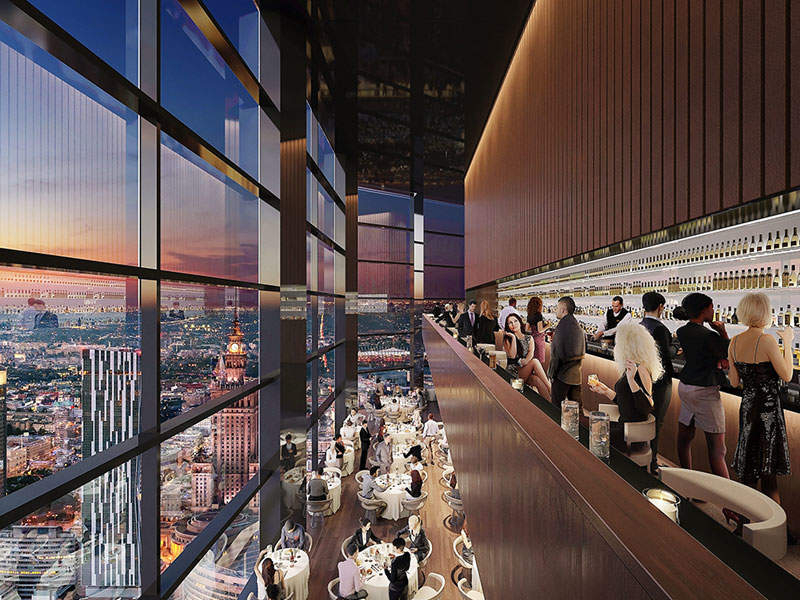Varso Tower - Poland

Varso Tower is a new mixed-use building under construction in Warsaw's core business district. The 310m-high tower, designed by Foster + Partners, is expected to become Poland's highest and one of Europe's tallest structures.
The new 53-story structure is part of a three-tower Varso Place project being developed by real estate firm HB Reavis for €500 million ($523 million).
The project was officially launched in December 2016, with handovers expected in 2020.
The Varso Tower is being built near the central railway station in Warsaw's central business district. The project is expected to revitalize the brownfield area, which was devastated during WWII and never recovered its former beauty.
The area is well-served by public transportation, which includes the metro, commuter railway stations, and bus and tram lines. By adding green spaces, landscaping, and street furniture, the project is planned to attract new investments and tourists, as well as provide vibrancy to the region.
The new tower is part of the Varso Place mixed-use complex, which already includes the Varso Tower and two lower structures with 19 and 21 stories.
The 140,000m2 (1.5 million square foot) building plan will result in a flexible office area that can accommodate both large and small firms.
The lower buildings will have a shared multi-story pedestal and will serve as the development's street frontage. Stone-clad elevations and rooftop terraces with viewing platforms will also be featured on the structures.
In addition, the project will have four levels of underground parking. It will also feature storage for 750 bicycles, which will be used to serve a new bike route that will be built nearby.
The Varso Tower will include both office and public areas. The structure will feature flexible and modern office spaces that can accommodate a variety of businesses. The building's levels 46 and 47 will be occupied by a restaurant.
The tower will have a variety of viewing decks, including one of Europe's highest observation platforms at 230 meters. The terraces will be accessible to the general public and will offer panoramic views of the Warsaw skyline and surrounding surroundings.
A variety of amenities, functioning as stores, restaurants, and cafés, will be located in the building's glass courtyard on the ground floor.
Varso Place will incorporate a variety of cutting-edge technologies targeted at lowering power and water use. Building solutions targeted at lowering emissions will also be included in the development.
Under the BREEAM certification process, which is the European equivalent of LEED, the developers are aiming for an 'Outstanding' rating for the development.
Location: Warsaw
Height: 310.0 m
Floors: 53
Architects: Foster + Partners
Building Function: Office
Expected Completion: 2022











