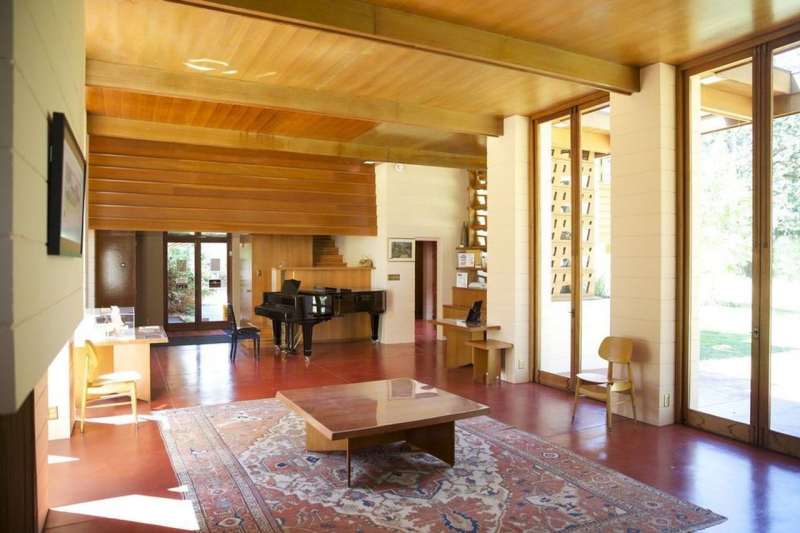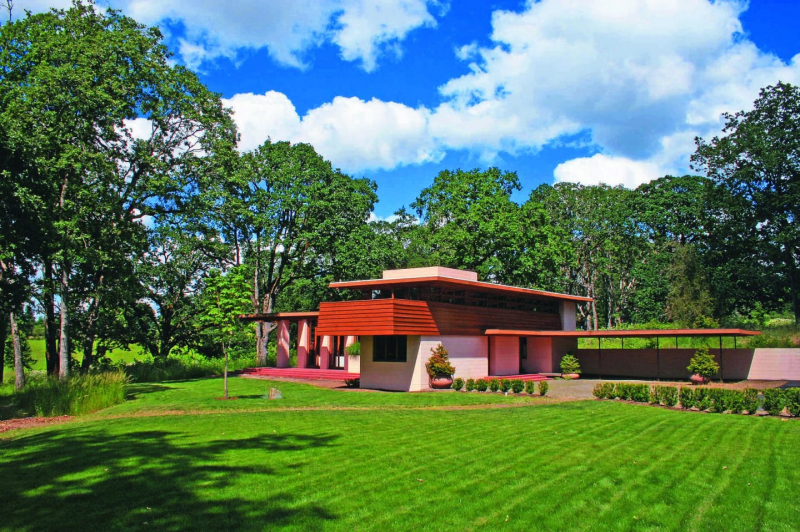The Gordon House
The Gordon House is a home in Silverton, Oregon, located within the Oregon Garden. It exemplifies Wright's Usonian vision for America. The house contains twelve-foot (3.7 m) floor-to-ceiling windows and glass French doors in the living room, as well as Wright's signature horizontal designs and features integrating indoor and outside space. The second floor has two bedrooms, each with its own private balcony.
The Gordon House was designed for Evelyn and Conrad Gordon in 1957 and completed in 1963 (four years after Frank Lloyd Wright's death). It was originally built near Wilsonville, Oregon, with views of the neighboring Willamette River on the west side and Mount Hood on the east. The house is visually tethered to a single mass of windowless concrete block creating the walls of the small basement and kitchen and extending over the roofline, obscuring different vents and the wide skylight to the kitchen below. The house is built of cedar and painted cinder block, and it follows Wright's tradition of custom patterned wood cutout window lattice known as fretwork.
On September 22, 2004, the Gordon House was added to the National Register of Historic Places. The Gordon House Conservancy looks after it and makes it available for small catered occasions. When not reserved, the home is open to the public as a historic house museum.
Address: 869 W. Main St., Silverton, Oregon
Construction started: in 1963
Architectural style: Modern Movement, Usonian






















