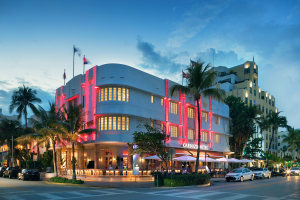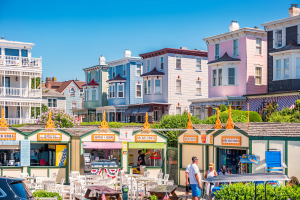Top 20 Most Beautiful Frank Lloyd Wright Buildings
Frank Lloyd Wright (June 8, 1867 – April 9, 1959) was an American architect, designer, writer, and educator. During the course of his 70-year creative career, ... read more...he designed over 1,000 structures. WrightFrank Lloyd Wright was a prominent figure in the twentieth-century architectural movements, inspiring architects all over the world with his work. Here are the 20 most beautiful Frank Lloyd Wright buildings in history.
-
Fallingwater is a house created by Frank Lloyd Wright in the Laurel Highlands in southwest Pennsylvania in 1935, about 70 miles (110 kilometers) southeast of Pittsburgh. It is built partially over a waterfall on Bear Run in Stewart Township, Fayette County, Pennsylvania. Liliane and Edgar J. Kaufmann, owners of Pittsburgh's Kaufmann's Department Store, commissioned the house as a weekend hideaway.
According to Michael Brooks (the former editor of Designing Buildings Wiki), a stream flows at 1,298 feet above sea level in the 5,000-acre Bear Run Nature Reserve before abruptly breaking to plunge nearly 30 feet. Inspired by Japanese architecture that promotes harmony between man and nature, Wright constructed the house such that it appears to float over the waterfall. The home was constructed for Wright's patrons, the rich Kaufmann family, who were originally astonished by his plans because they had expected their house to be positioned to provide the finest view of the falls. Instead, Wright intended for the falls to become a part of their daily lives, their force sensed aurally rather than visually, with the sound of crashing water audible throughout the house.
Fallingwater was called "Wright's most beautiful job" by Time after its completion, and it is included in the Smithsonian's "Life List of 28 Places to See Before You Die." On May 11, 1976, the home was declared a National Historic Landmark. Fallingwater was designated the "best all-time work of American architecture" by members of the American Institute of Architects in 1991, and it was ranked 29th on the AIA's list of America's Favorite Architecture in 2007. In 2019, the house and seven other Wright structures were designated as a World Heritage Site under the title "The 20th-Century Architecture of Frank Lloyd Wright."
Address: 1491 Mill Run Rd, Mill Run, PA 15464, United States
Construction started: in April 1936
Architectural styles: Modern architecture, Organic architecture
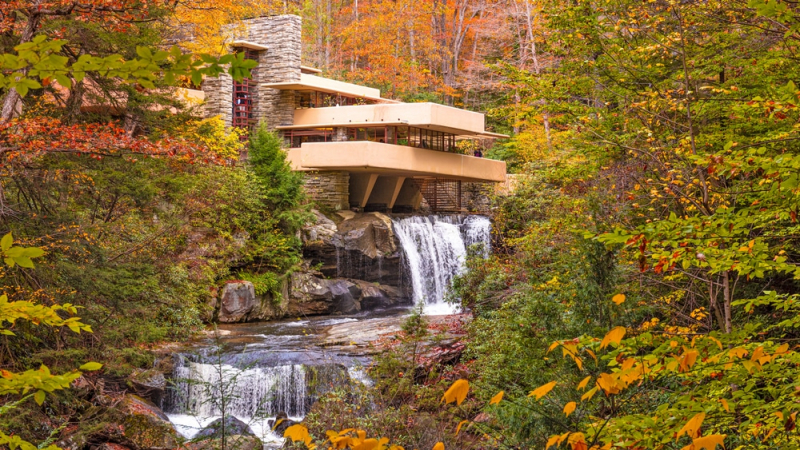
deepcreekinns.com 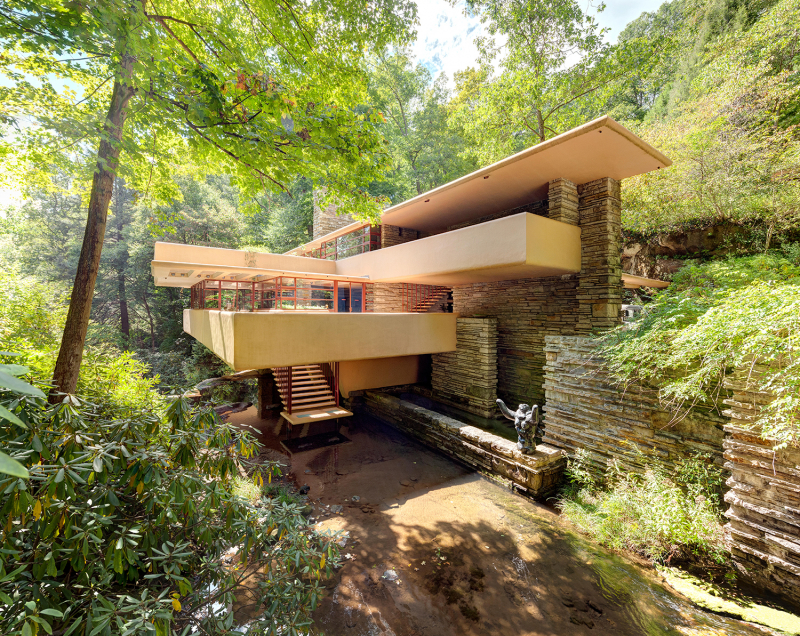
livingetc.com -
Frank Lloyd Wright created the Aline Barnsdall Hollyhock House in Los Angeles' East Hollywood district as a mansion for oil heiress Aline Barnsdall. The mansion is massive in scale, but it smoothly combines indoor and outdoor gardens and living spaces. Its structural system predates Wright's other Los Angeles residences' textile-block system. The living-room hearth, topped by a skylight and incorporating a supposedly floating hearthstone, bas-relief stone mural, and wood-slat screen, provides an especially dramatic focal point.
Despite this, it has been remodeled multiple times, has long been plagued by water intrusion and was damaged in the 1994 Northridge earthquake. The City and Project Restore, a public-private collaboration, began planning a structural needs and restoration project in 2007. The project team launched a four-year project in 2010 to repair and avoid water damage, seismically fortify the house, restore historic aspects, and reverse previous renovations. Hollyhock House reopened to the public in February 2015, and the thorough restoration garnered a Conservancy Preservation Award in 2015. This project was a significant accomplishment for the City of Los Angeles, as well as compelling evidence of the need for civic investment in historic places.
The structure is now the focal point of the city's Barnsdall Art Park. It was included in the UNESCO World Heritage List in July 2019, together with seven other structures created by Wright in the twentieth century. It is the first time that modern American architecture has been added to the list of World Heritage Sites. The Hollyhock House is notable for pioneering an important architectural approach that integrated indoor and outdoor living spaces.
Address: 4800 Hollywood Blvd, Los Angeles, CA 90027, United States
Construction started: in 1921
Architectural styles: Modern architecture, Organic architecture, Mayan Revival architecture
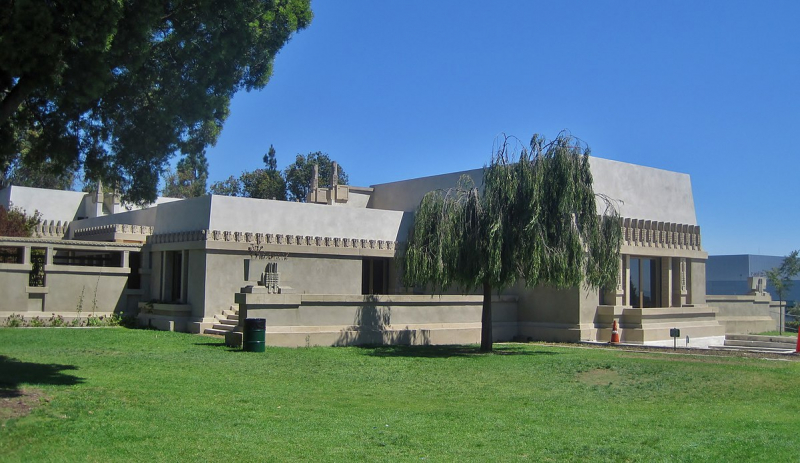
en.wikipedia.org 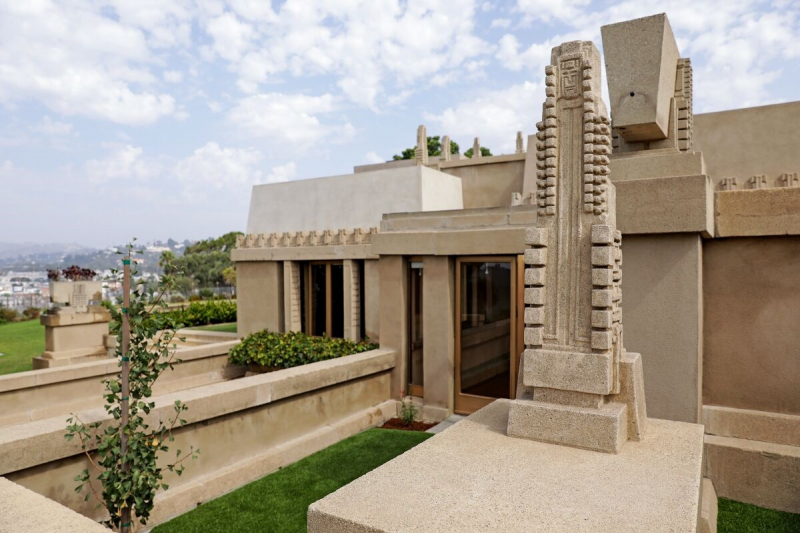
latimes.com -
The Frank Lloyd Wright Home and Studio in Oak Park, Illinois, is a historic house and design studio created and owned by architect Frank Lloyd Wright. The home and studio, which was erected in 1889 and expanded throughout the years, are equipped with original Wright-designed furniture and fabrics. The Frank Lloyd Wright Preservation Trust restored it to its original appearance in 1909, the last year Wright resided there with his family. Here, Wright honed his skills and aesthetics to become one of the twentieth century's most important architects.
Richard Bock, a friend, and partner of Wright's designed the majority of the sculptures on the exterior of the Home and studio. The two boulder sculptures flanking the studio's entry represent a guy crouching and breaking out from the ground underneath him. Bock also created the stork capitals on the studio's outdoor loggia. The capitals represent the tree of life, the book of knowledge, an architectural scroll, and two wise and fertile storks. On the interior of Wright's home, various sculptures were added to and clashed with the anti-Victorian decor. A frieze from the Pergamon Altar, three sizes of Winged Victory of Samothrace, and a bust of Beethoven are among the items on display.
The property was included on the National Register of Historic Places in 1972, and four years later it was designated a National Historic Landmark. It is part of the Frank Lloyd Wright-Prairie School of Architecture Historic District, which includes several of his projects and associated work.
Address: 951 Chicago Ave, Oak Park, IL 60302, United States
Construction started: in 1889
Architectural style: Shingle-style architecture
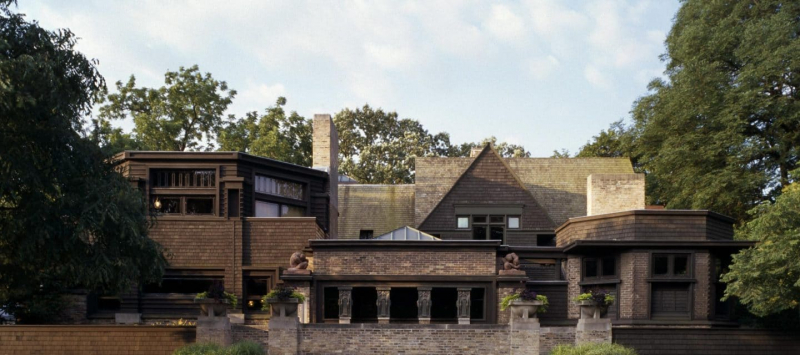
franklloydwright.org 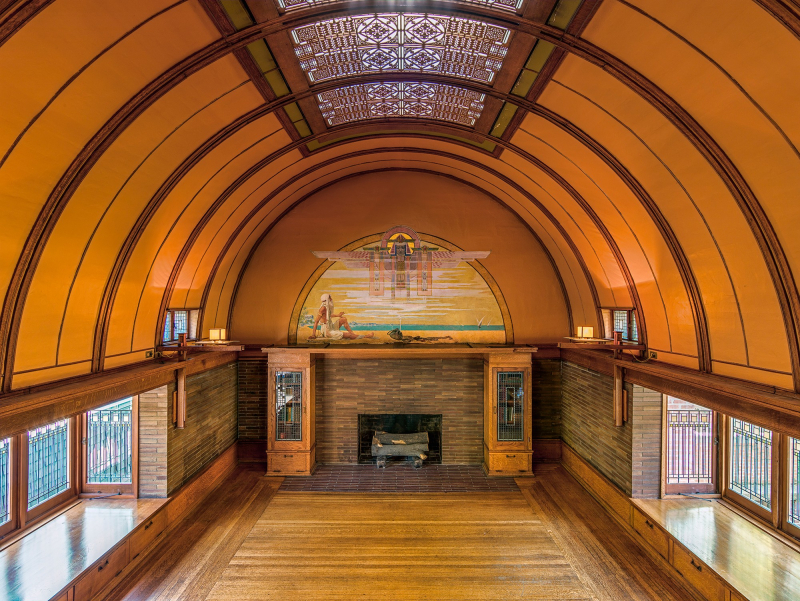
architecture.org -
The Frederick C. Robie House is a United States National Historic Landmark that is presently located on the campus of the University of Chicago in the Hyde Park district of Chicago, Illinois. Architect Frank Lloyd Wright designed the structure as a single-family home between 1909 and 1910. It is regarded as one of the greatest pieces of Prairie School architecture, the first to be deemed truly American.
The American Midwest, particularly its flat, broad plains, served as inspiration for Wright's famed Prairie design. Prairie-style homes are distinguished by their strong horizontal external lines, low-pitched roofs, long bands of windows, and natural materials. The constructions, in particular, blend brick and wood into their architecture. The use of art glass windows, which combine indoor and outside spaces through gentle light filtration, is one of the most well-known elements of these residences. Visitors can get a personal look at the Prairie style with a selection of tours offered from 9:00 a.m. to 4:00 p.m. From Thursday until Monday. For most holidays, with the exception of Thanksgiving, Christmas Eve, Christmas, New Year's Eve, and New Year's Day, Robie House is available for visits.
On November 27, 1963, Robie House was named a National Historic Landmark, and it was included on the first National Register of Historic Places on October 15, 1966. In July 2019, the home and seven other Wright sites were inscribed on the World Heritage List under the title "The 20th-Century Architecture of Frank Lloyd Wright."
Address: 5757 S Woodlawn Ave, Chicago, IL 60637, United States
Construction started: in 1909
Architectural style: Prairie
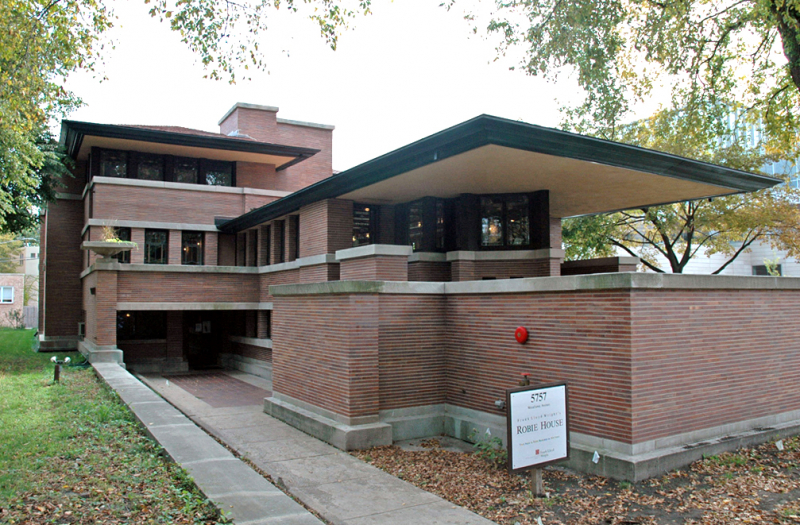
commons.wikimedia.org 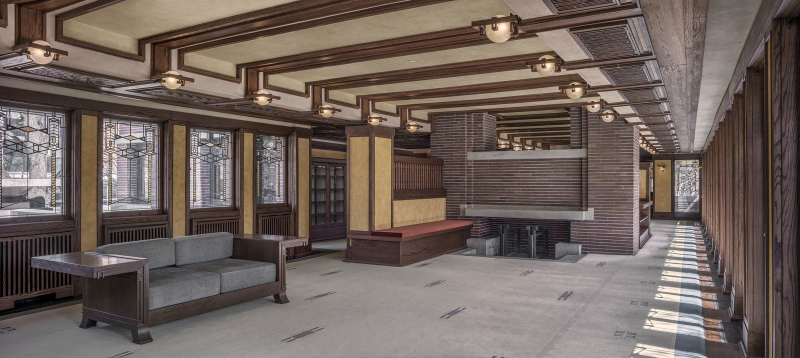
dwell.com -
Taliesin West was Frank Lloyd Wright's desert winter home and studio from 1937 until his death in 1959 at the age of 91. It is now the Frank Lloyd Wright Foundation's headquarters. Taliesin West is open to the public for visits and is located on Frank Lloyd Wright Boulevard in Scottsdale, Arizona. Taliesin, Wright's home in Spring Green, Wisconsin, inspired the name of the complex.
The tower's walls are built of native desert boulders that have been placed within wood frames and filled with concrete – a technique known colloquially as "desert masonry." The flat surfaces of the rocks were oriented outward, and enormous boulders filled the interior area to conserve concrete. Natural light was also used extensively in the design. Wright utilized translucent canvas as a roof in the drafting room. Wright did not take the brick walls from floor to ceiling in the south-facing dining room and planned the roof to dangle past the barriers, preventing undesirable sun rays from penetrating but enabling horizontal light to stream through the area. He was continually changing and improving his design in order to solve difficulties and address new scenarios. He expanded the dining room over the years and added the cabaret theatre, music pavilion, and various other rooms. Wright designed all of the furniture and decorations, and most of them were created by apprentices.
Many of Wright's most iconic structures, including the Guggenheim Museum in New York City and the Grady Gammage Auditorium at Arizona State University in Tempe, were designed in the Taliesin West drafting room. Taliesin West is still the home of The Frank Lloyd Wright Foundation and its various activities. On February 12, 1974, the structure was added to the National Register of Historic Places, and on May 20, 1982, it was recognized as a National Historic Landmark. In 2008, the United States Taliesin West, together with nine other Frank Lloyd Wright properties, has been nominated for World Heritage status by the National Park Service. In July 2019, Taliesin West and seven other properties were inscribed on the World Heritage List as "The 20th-Century Architecture of Frank Lloyd Wright."
Address: 12621 N Frank Lloyd Wright Blvd, Scottsdale, AZ 85259, United States
Construction started: in 1911
Architectural style: Organic architecture
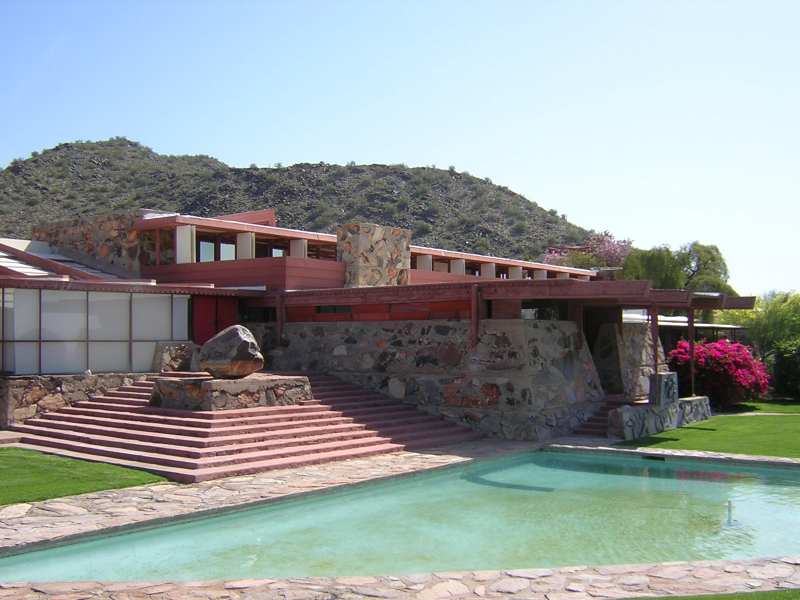
en.wikipedia.org 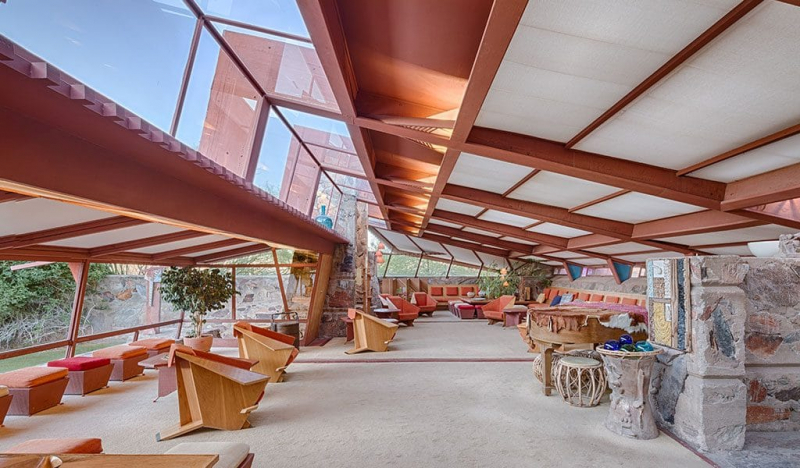
franklloydwright.org -
The Ennis House is a house in the Los Feliz district of Los Angeles, California, USA, south of Griffith Park. Frank Lloyd Wright designed the house for Charles and Mabel Ennis in 1923, and it was completed in 1924. Following La Miniatura in Pasadena and the Storer and Freeman Houses in Los Angeles' Hollywood Hills, the structure is the fourth and largest of Wright's textile block designs in the northern Los Angeles area, built mostly of interlocking pre-cast concrete blocks.
The design is inspired by ancient Maya temples, and it joins other Frank Lloyd Wright structures, such as the A. The Ennis House, like the D. German Warehouse in Wisconsin and the Aline Barnsdall Hollyhock House in Hollywood, is sometimes referred to as an example of Mayan Revival architecture. The relief ornamentation on its 27,000 perforated and patterned decomposed granite stones, inspired by the symmetrical reliefs of Puuc architecture in Uxmal, is its most noticeable detail.
The Ennis House is a city, state, and national historic site. It was owned by billionaire Ronald Burkle from 2011 to 2019, during which time extensive repairs and improvements were carried out. The mansion was sold in 2019 for US$18 million to cannabis business leaders and philanthropists Robert Rosenheck and Cindy Capobianco.
Address: 2655 Glendower Ave, Los Angeles, CA 90027, United States
Construction started: in 1924
Architectural styles: Textile block house, Mayan Revival architecture
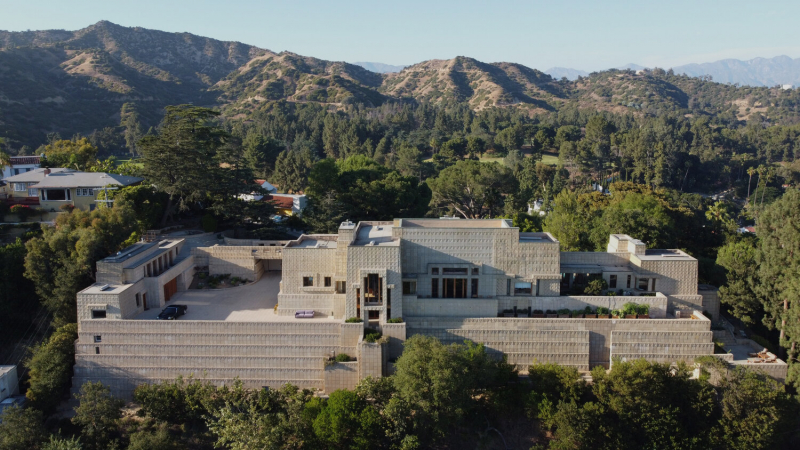
amt-labs.com 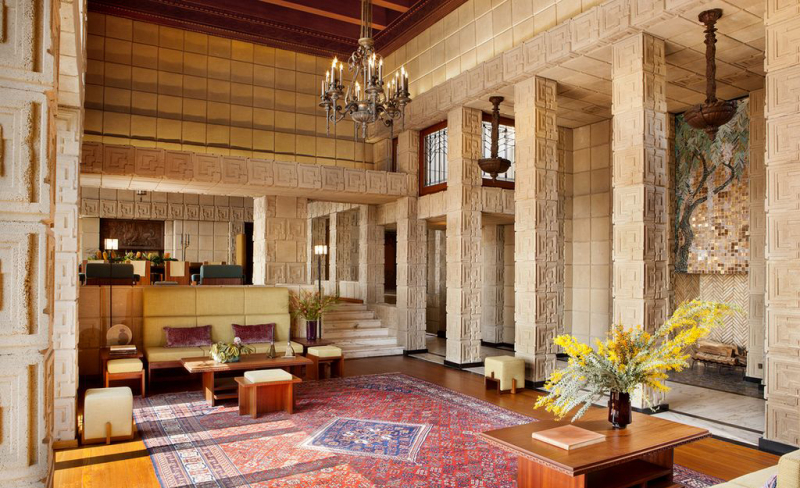
archpaper.com -
Frank Lloyd Wright built the Nathan G. Moore House, commonly known as the Moore-Dugal Residence. The house was erected one block south of Wright's home and studio at 333 Forest Avenue in Oak Park, Illinois, a Chicago suburb. It was built in the Tudor Revival style at the request of client Nathan Moore in 1895. Wright complied with his client's wishes, but he loathed the house for its commitment to historical designs for a long time.
The Moore house, located just a block from Wright's own home in Oak Park, contrasts with Wright's changing design philosophy. Responding to the wishes of his client, attorney Nathan Moore, Wright designed the house using classic English architectural models. The upper stories were thus half-timbered in the Tudor style, and the building's huge, steeply pitched roofs gave it a medieval aspect. Rather than simply imitating historical design forms, Wright defied convention by adding a porch to the front of the house.
A fire in 1922 provided Wright with the opportunity to redesign the house. Above the first or lowest floor, the structure was totally reconstructed in the style of Wright's earlier works from the late 1910s and early 1920s. While the new design remained reminiscent of Tudor architecture, the home was richly adorned with Sullivanesque, Mayan, and other exotic features. Wright's second scheme is still mostly intact today, and the house is still a private property despite a brief stint as a tour home.
Address: 333 Forest Ave, Oak Park, IL 60302, United States
Construction started: in 1895
Architectural style: Tudor Revival architecture
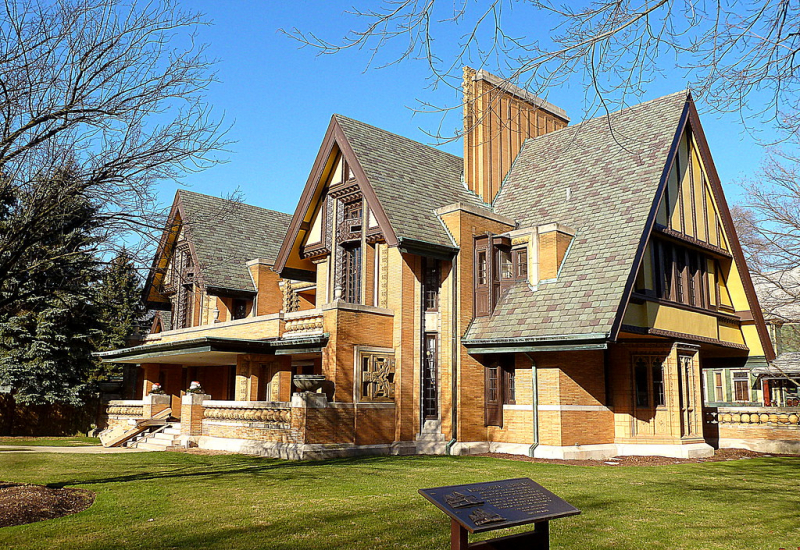
flickr.com 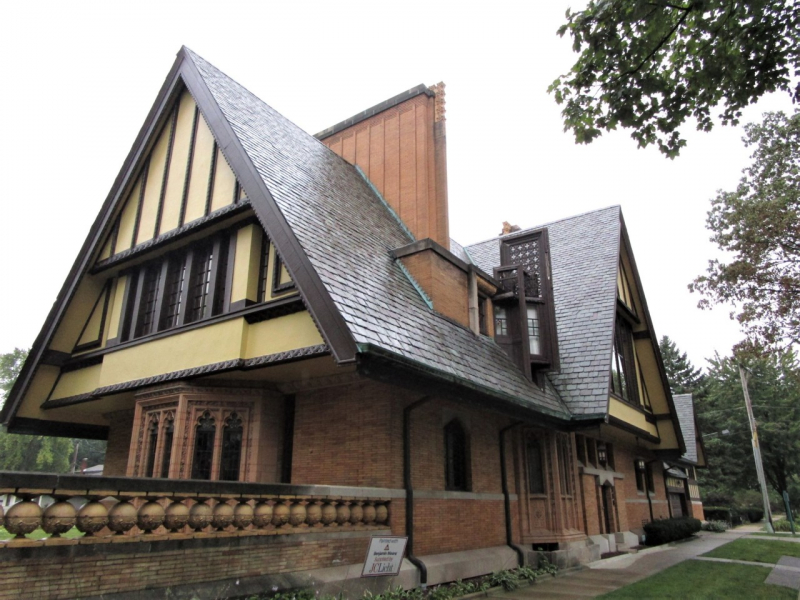
charlesreeza.tumblr.com -
The Arthur B. Heurtley House, one of the most beautiful Frank Lloyd Wright buildings, is located in Oak Park, Illinois, a Chicago suburb. Frank Lloyd Wright designed the house, which was completed in 1902. The Heurtley House was one of Wright's first fully mature Prairie-style houses, and the patterns he set with it would soon emerge in many of his greatest Prairie-style works. The horizontal is emphasized on the outside, with significant detail in the wooden paneling and high bands of windows. The roof has a low pitch and wide eaves. Terraces and balconies make it easy for residents to enjoy outside living spaces.
The house is entered by a grade-level front entrance into a low-ceilinged entry hall with a richly decorated ceiling. Major spaces are elevated above the surrounding grounds, and ascending the stairs to the higher level places you in sections with soaring ceilings and trim that mimics roof forms. By ascending the steps, the transition emphasizes leaving the outside world behind. Fireplaces, which represent the hearth and home, are centered in the construction. The house has private spaces on the lower floor and public rooms on the second, which is unusual in the United States.
Another piece of information is that the house was added to the United States National Register of Historic Places on February 16, 2000, when it was named a National Historic Landmark.
Address: 318 Forest Ave, Oak Park, IL 60302, United States
Construction started: in 1902
Architectural style: Prairie School
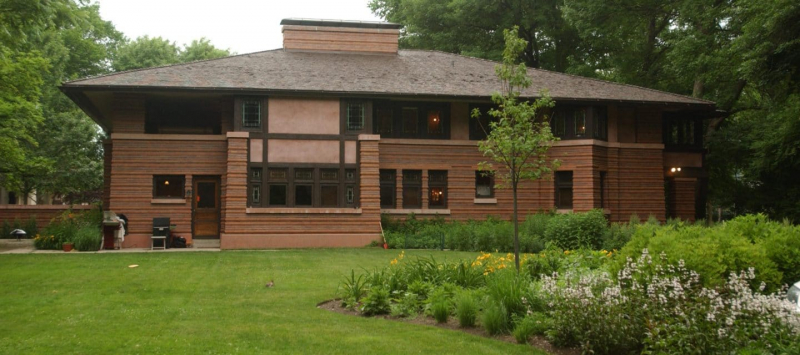
franklloydwright.org 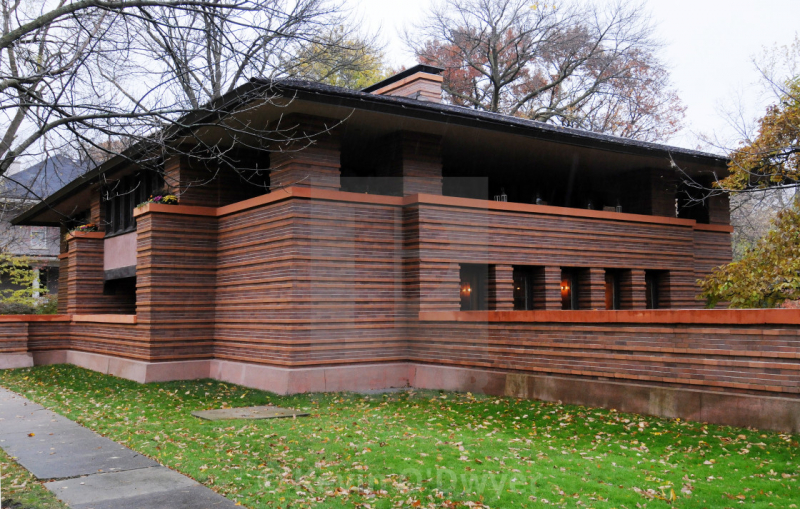
picfair.com -
The Ferdinand Frederick and Emily Tomek House, popularly known as The Ship House, is a historic house in Riverside, Illinois. The Tomek House, designed in 1904 and completed in 1906, is a well-preserved example of architecture. In addition to being an excellent example of the Prairie style, the Tomek home traces its evolution, which culminated in Wright's Robie House in 1908. It is part of the Riverside Historic District and a National Historic Landmark since 1999.
Ferdinand Frederick Tomek built the Tomek home between 1905 and 1906. Tomek worked in a factory that made wooden moldings and picture frames. The Tomek family lived in the house until 1924. The house is regarded as a significant item in the evolution of Frank Lloyd Wright's Prairie School of design. The house's assistant architect was Barry Byrne. The Tomek house served as a model for Wright's famous 1910 design, the Robie House. Wright designed the furnishings for the Tomek house, as he did for the majority of his projects.
The Illinois Historic Structures Survey designated it as an important site in 1973. The house has been meticulously repaired. The National Park Service designated the home as a National Historic Landmark on January 20, 1999, in recognition of its position as a location of national significance.
Address: 150 Nuttall Road, Riverside, Illinois
Construction started: in 1904
Architectural style: Prairie School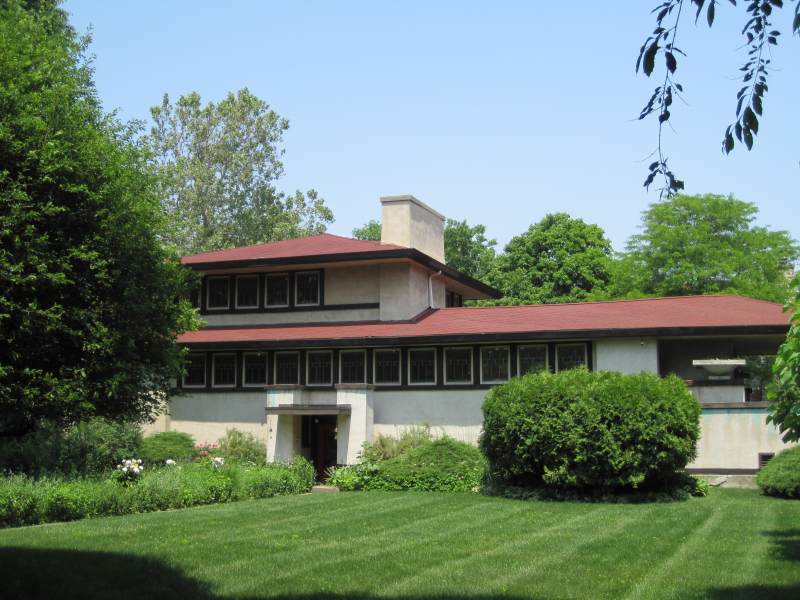
en.wikipedia.org 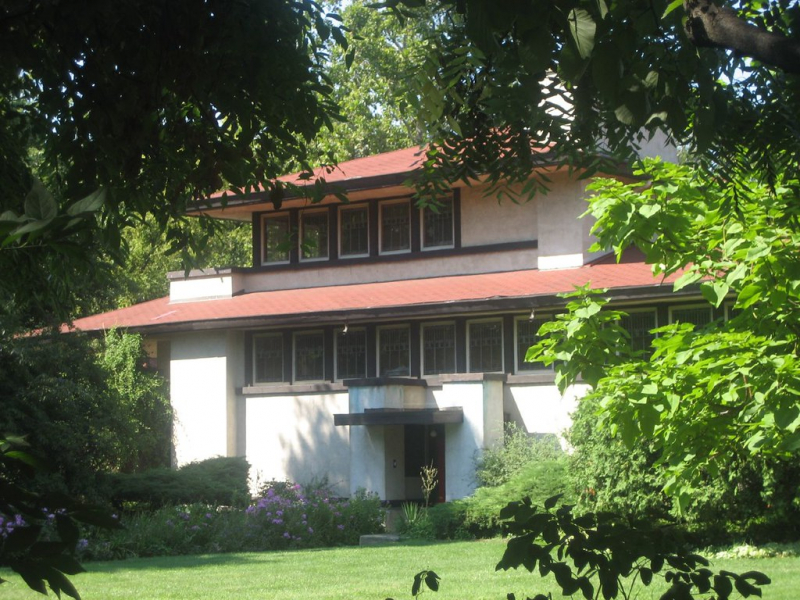
flickr.com -
The Eugene A. Gilmore House, popularly known as the "Airplane" House, was built in 1908 in Madison, Wisconsin, and is regarded as a remarkable manifestation of Frank Lloyd Wright's mature Prairie school. Eugene Allen Gilmore, the client, was a law professor at the nearby University of Wisconsin Law School.
Unlike many of Wright's Prairie houses, which have an overarching horizontality, the E. A. Gilmore house has a monolithic verticality. Its odd shape is due to the topography of the area on which it rests. The home is built on a hill, and its internal areas are organized along two axes that cross at a central fireplace. Sharply pointed, prow-like balconies protrude from the dining room and east-facing bedrooms, while cantilevered roofs with darkly tinted soffits add to the structure's apparent heaviness.
The house was added to the National Register of Historic Places in 1973. The Airplane House is located in the University Heights Historic District, on Ely Place and Prospect Avenue, just a short walk from other notable structures such as Louis Sullivan's Bradley House, George Fred Keck's Morehouse House, and other works by local architects.
Address: 120 Ely Pl, Madison, WI 53726, United States
Construction started: in 1908
Architectural style: Prairie School
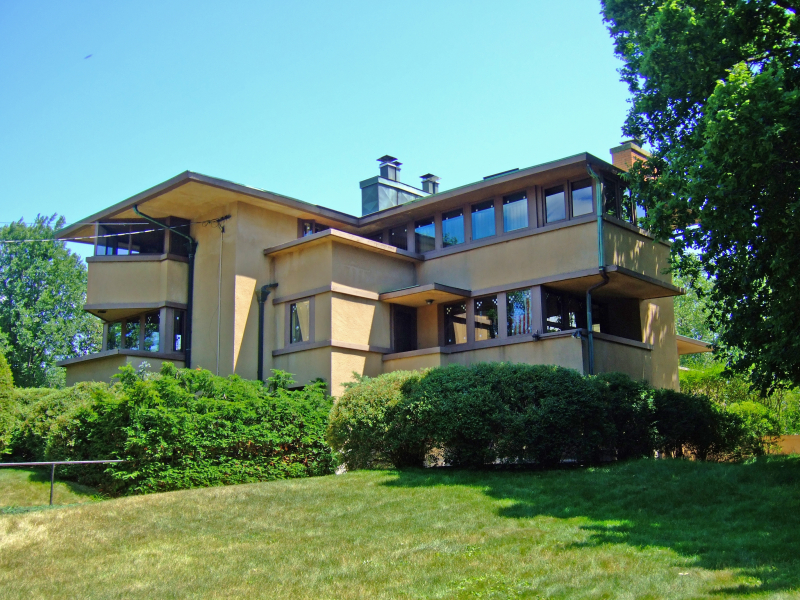
en.wikipedia.org 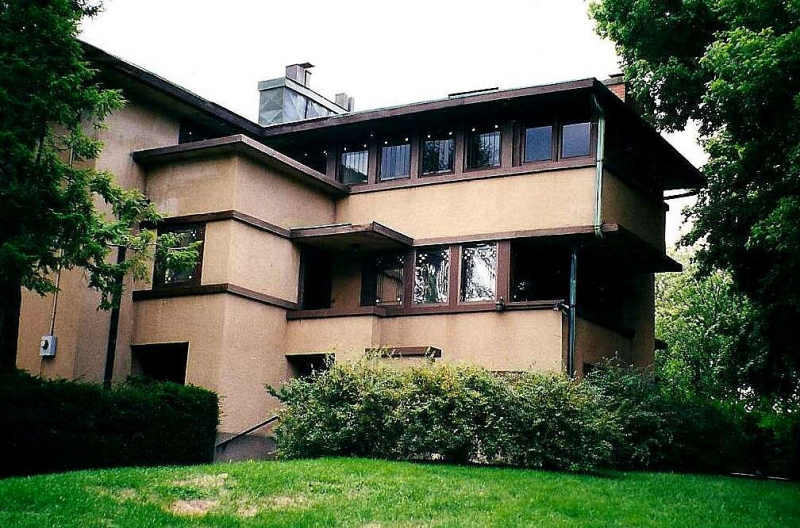
flickr.com -
The Meyer May House is a Frank Lloyd Wright-designed house in Grand Rapids, Michigan's Heritage Hill Historic District. It is located at 450 Madison Avenue SE and was built in 1908-09. It is regarded as "Michigan's Prairie masterpiece" and a great example of Wright's Prairie School era.
The Meyer May House is a two-story, T-plan constructed of pale brick, with hip roofs and long broad eaves, art glass windows, and skylights, and is stylistically typical of Wright's Prairie houses. The first-floor windows are hidden beneath the eaves and raised from ground level, affording both seclusion and light to the staircase and gallery on the second floor. Wright meticulously planned the house's layout to maximize southern exposure for the living room windows and skylights while also creating a large yard for the perennial gardens. Doors and casement windows with leaded and tinted glass accents open out to terraces and gardens with garden walls and planters incorporated into the design.
In 1986, the Meyer May House was included on the Michigan State Register of Historic Sites, and it is also part of the Heritage Hill Historic District. The Heritage Hill district was added to the National Register of Historic Places in 1971. Steelcase, a Grand Rapids-based worldwide office furniture firm, purchased the property in 1985. Meyer May House first opened its doors to the public in 1987.
Address: 450 Madison Ave SE, Grand Rapids, MI 49503, United States
Construction started: in 1908
Architectural style: Prairie School
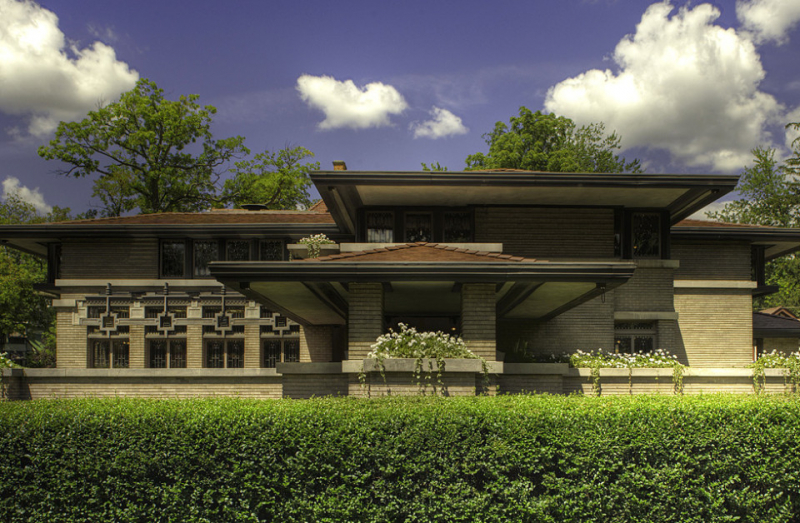
meyermayhouse.steelcase.com 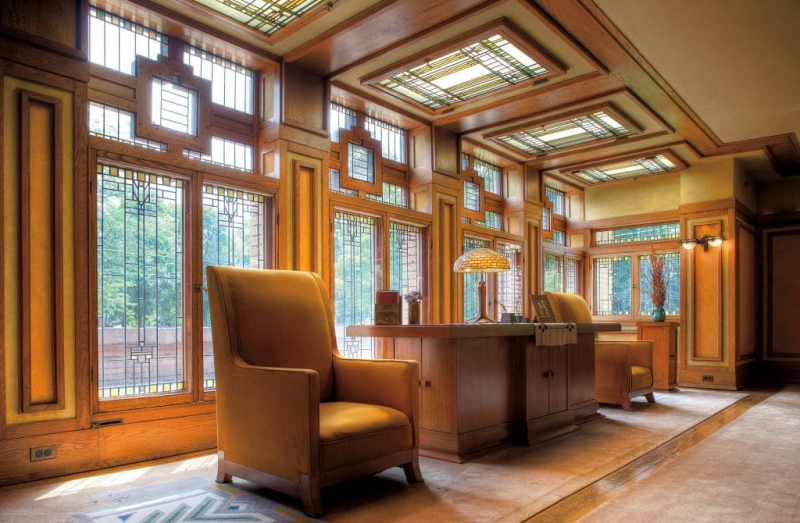
franklloydwright.org -
Westhope, also known as the Richard Lloyd Jones House, is a Textile Block house designed by Frank Lloyd Wright that was built in Tulsa, Oklahoma in 1929. Outside of California, this was Wright's sole Textile Blockhouse. Richard Lloyd Jones, the client, was Wright's cousin and the publisher of the Tulsa Tribune. This structure can be found at 3700 South Birmingham Avenue. On April 10, 1975, it was added to the National Register. It was classified as National Register Criteria C, g, and has the NRIS number 75001575.
The structure is made up of a series of vertical pillars with windows that are stacked columns, as well as a flat transparent glass cover that is fixed with cobbles and tar. The house is larger than other Wright houses, with 929 m2 of land, and unlike many buildings with similar surfaces, the only scale of its interior areas allows a suitable setting for either one person or several. The ground floor is separated into two open floors in the Prairie School style, with the public sector on the ground floor and the private sector on the first. It features a four-car garage, a garden room, a workshop, a pool, a fountain, a pond, gardens, four courtyards, and a covered entry.
Westhope is better known to those who lived there as "The Big Residence," or the Richard Lloyd Jones house to those who did not. Westhope was commissioned before the Great Crash and completed during the Great Depression, at a tough period in Wright's career and an even more turbulent period for American society.
Address: 3700 S. Birmingham Tulsa, Oklahoma
Construction started: in 1929
Architectural style: Textile Block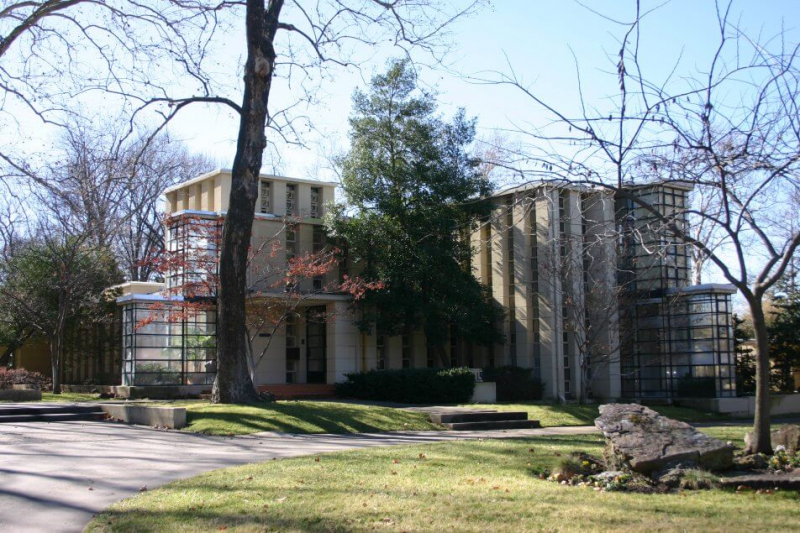
archpaper.com 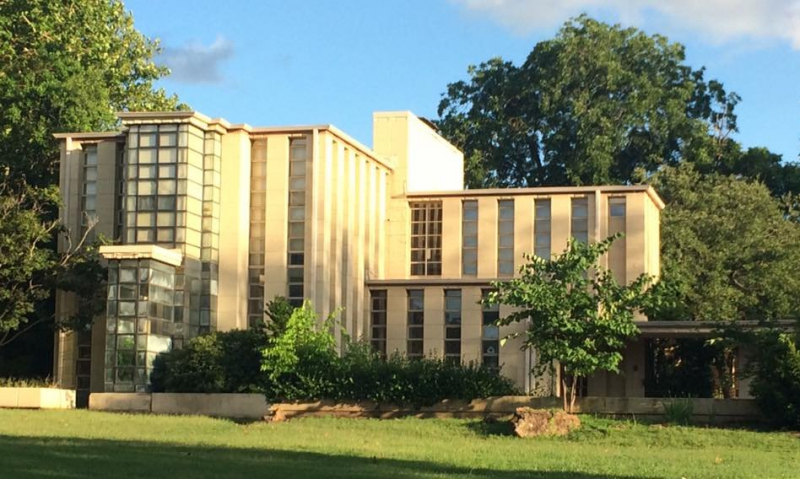
en.wikipedia.org -
The Herbert and Katherine Jacobs First House, one of the most beautiful Frank Lloyd Wright buildings, is a single-family home at 441 Toepfer Avenue in Madison, Wisconsin. It was built in 1937 and was designed by famed American architect Frank Lloyd Wright. It is widely regarded as the first Usonian residence.
The Jacobs House is located on the east side of Toepfer Avenue between Birch and Euclid Avenues, southwest of downtown Madison. It is a one-story building with an L-shaped footprint and a brick chimney mass at the L's corner. The house rests on a concrete pad foundation and is covered by a flat roof with extensive eaves. The roofline, siding boards, and brick all emphasize horizontality, a carryover from Wright's Prairie Style designs.
One wing of the L is a public area, while the other is quiet. A living area with a reading nook and a built-in writing table next to a wall of built-in bookshelves can be found in the public wing. The living room transitions into an eating area adjacent to the workspace/kitchen. There is a restroom behind that. The peaceful wing has two bedrooms, a small shop, and a study.
In 2003, the Herbert and Katherine Jacobs First House has declared a National Historic Landmark. In 2007, the home and seven other Wright sites were inscribed on the World Heritage List as "The 20th-Century Architecture of Frank Lloyd Wright" in 2019.
Address: 441 Toepfer AvenueMadison, WisconsinUnited States
Construction started: in 1937
Architectural style: Modern architecture
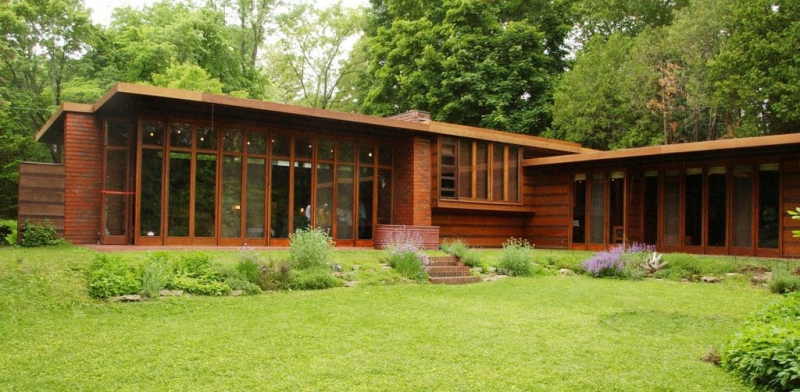
franklloydwright.org 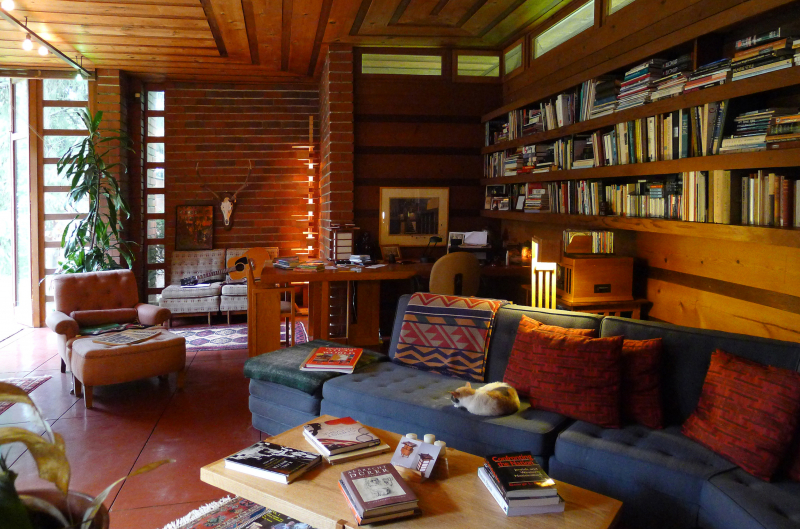
commons.wikimedia.org -
The Allen House was designed by Frank Lloyd Wright in Wichita, Kansas, in 1915 for former Kansas Governor Henry Justin Allen and his wife, Elsie. One of Frank Lloyd Wright's final Prairie Houses. Because Wright was working on the Imperial Hotel in Japan at the time, the prairie and Japanese design influences are visible on both the outside and interior.
A central vacuuming unit, an alarm system, and gas fireplace logs were all included in the forward-thinking dwelling. Another first was the first residential house firewall. The iron in the bricks gives them a rusty appearance. The house has over 30 pieces of Wright-designed furniture, all original art glass, and several first-of-their-kind innovations, such as wall-hung water closets and an attached garage. The house, which was restored in 1918, exhibits Frank Lloyd Wright's philosophy of living in harmony with nature. The Allen House was crucial in the 1935 Usonian architectural movement.
The Allen House Foundation currently operates it as a museum under the auspices of the Wichita Center for the Arts. On March 7, 1973, the house was added to the National Register of Historic Places.
Address: 255 N. Roosevelt St., Wichita, Kansas
Construction started: in 1917
Architectural style: Prairie School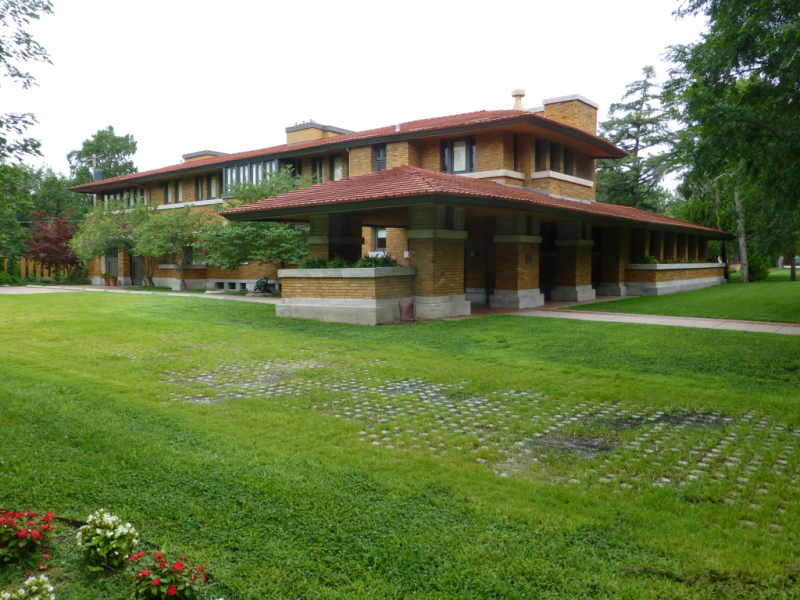
sah-archipedia.org 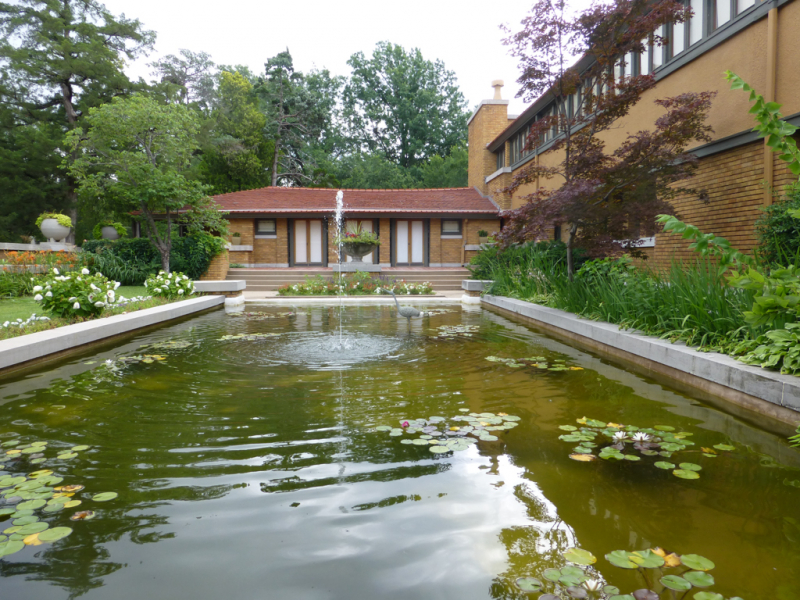
sah-archipedia.org -
The Rosenbaum House is a single-family home in Florence, Alabama, designed by Frank Lloyd Wright and built for Stanley and Mildred Rosenbaum. The house is Alabama's only Wright structure and one of 26 pre-World War II Usonian houses. It is listed on the National Register of Historic Places individually and as part of the McFarland Heights historic district.
The Rosenbaum House was the first of dozens of Usonian residences designed by Wright that were based on the 1936 Usonian prototype Jacobs House in Madison, Wisconsin. The home was built on a 2-acre land on the north bank of the Tennessee River at 117 Riverview Drive. The house is built in an L shape using natural materials, primarily cypress wood and brick, and has multiple low-rising steel-cantilevered roofs that cover both the living spaces and an adjoining carport.
The glass is a distinguishing feature of the house; most of the rooms have their own door to the outside. The service core of the house is built around a big stone hearth and is close to a 100-square-foot study. When the Rosenbaums had their fourth child, they asked Wright to create an expansion to the suddenly tight house, which offered 1,540 square feet of living space. His additions, finished in 1948, added 1,084 square feet in a second L-shape.
Address: 601 Riverview Dr., Florence, Alabama
Construction started: in 1940
Architectural style: Usonian
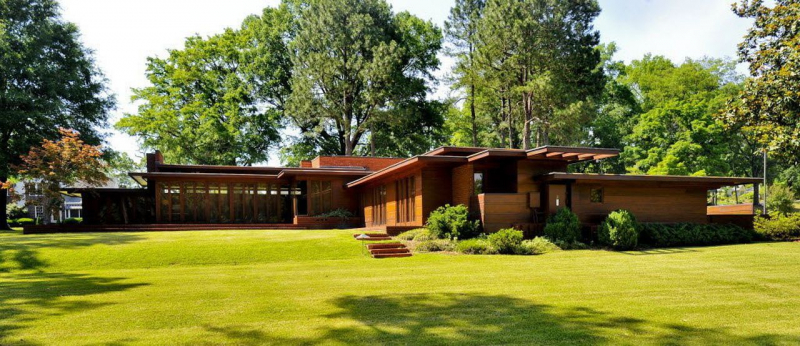
al.com 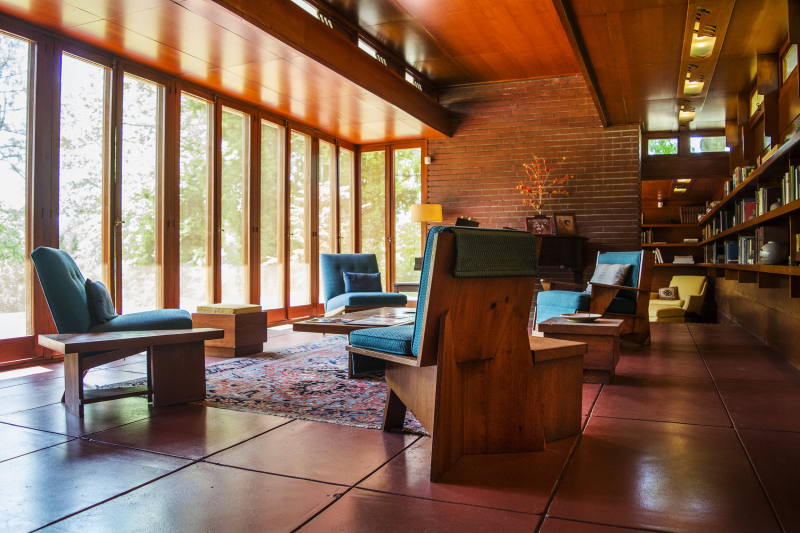
wrightinalabama.com -
Taliesin was the American architect Frank Lloyd Wright's estate. It is located 2.5 miles (4.0 km) south of Spring Green, Wisconsin, and is an extended example of Prairie School architecture. The 600-acre (240-hectare) property was built on land that had previously belonged to Wright's maternal family.
Taliesin was thus erected below the hillcrest according to the Frank Lloyd Wright Foundation. The house, considered one of Wright's most notable examples of Prairie-style organic architecture, uses local materials to mimic the expansiveness of the Wisconsin environment, with a configuration characterized by the architect as low, wide, and snug. Local farmers assisted Wright in moving the stone from a local yellow limestone quarry, which he then mixed with river sand to form Taliesin's walls. The interior plaster was blended with sienna to provide a golden tint that reflected the pastoral landscape. Taliesin contains several architectural aspects that became hallmarks for Wright, such as cantilever roofs, broad windows, and an open floor layout.
Taliesin became a World Heritage Site in 2019 with a selection of Wright's other work under the title "The 20th-Century Architecture of Frank Lloyd Wright." Taliesin and the adjacent estate were added to the National Register of Historic Places in 1973, and the National Park Service designated it as a National Historic Landmark (NHL) District on January 7, 1976. Taliesin and Taliesin West were proposed as World Heritage Sites in the late 1980s, a UNESCO designation for properties of extraordinary international significance.
Address: 5607 County Road C Spring Green, 53588 in Iowa County, Wisconsin, United States
Construction started: in 1911
Architectural style: Prairie School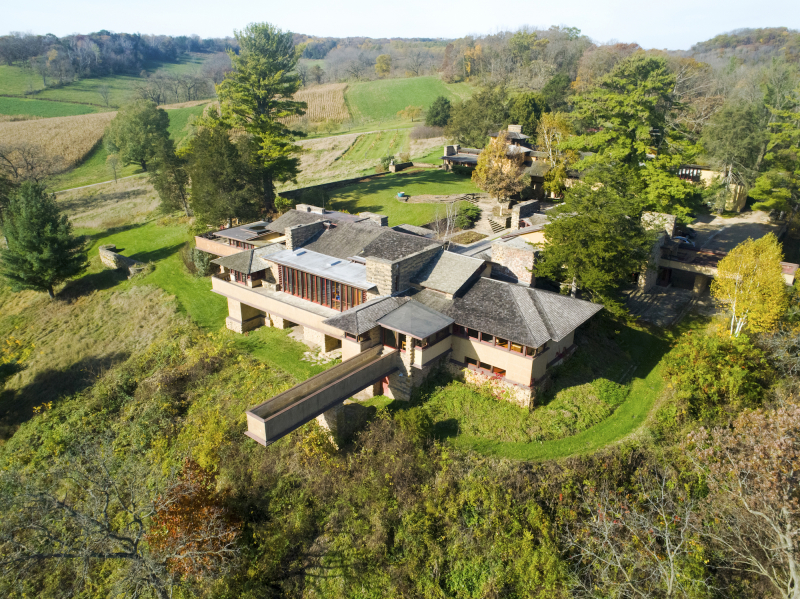
travel.usnews.com 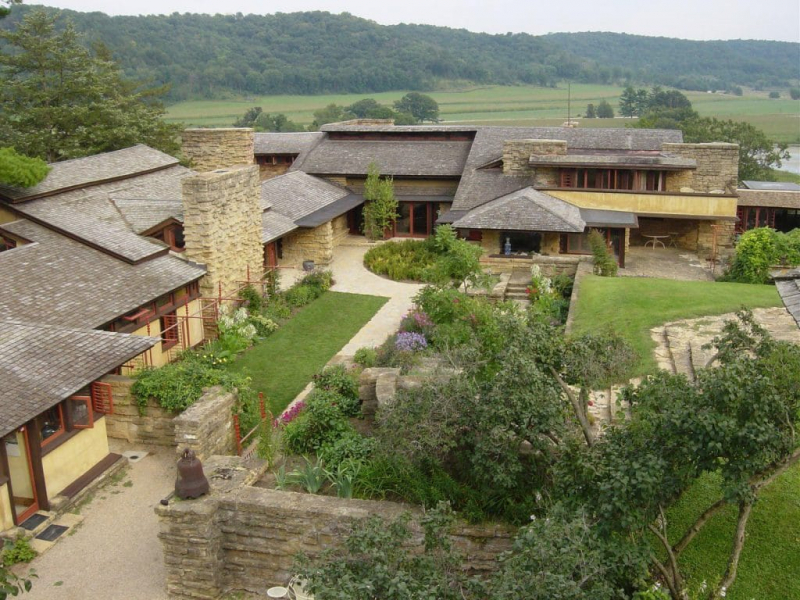
franklloydwright.org -
Wingspread, one of the most beautiful Frank Lloyd Wright buildings, is a historic house in Wind Point, Wisconsin, also known as the Herbert F. Johnson House. It was erected in 1938-39 following Frank Lloyd Wright's design for Herbert Fisk Johnson Jr., then president of S.C. Johnson. Wingspread is located near the center of the Wind Point peninsula, which is a triangle protrusion into Lake Michigan north of Racine. The roughly 12 acres (4.9 ha) of landscaped grounds are an essential component of the architectural experience, with a landscaping plan designed by Wright in the style of a prairie setting. A long winding drive leads up to the home from the north. It is made out of a central hub that resembles a domed structure, with clerestory windows on the sides and a viewing platform at the top.
The mansion, at 14,000 square feet, is one of Wright's largest. It was also one of Wright's most expensive home projects and the last of his Prairie School-inspired designs. The Johnson Foundation now operates a conference center on the land. In 1989, the Herbert F. Johnson House was recognized as a National Historic Landmark.
Address: 33 East Four Mile Road, Wind Point, Wisconsin
Construction started: in 1937
Architectural style: Prairie School
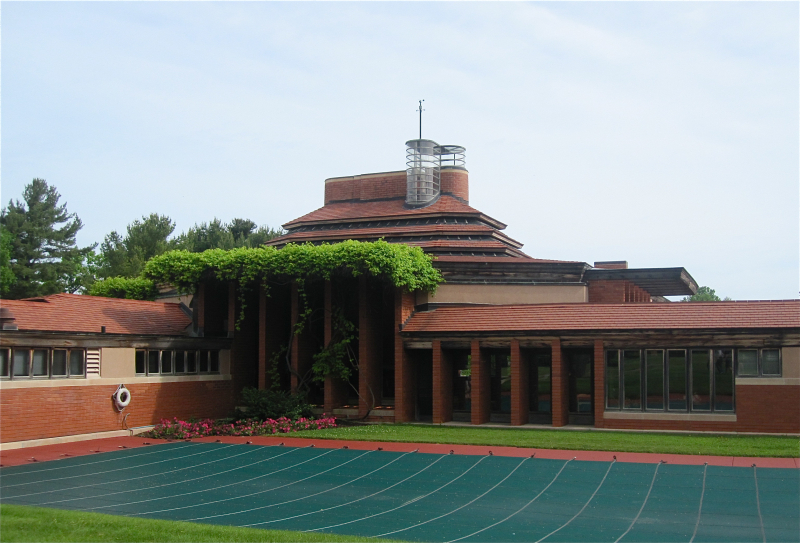
en.wikipedia.org 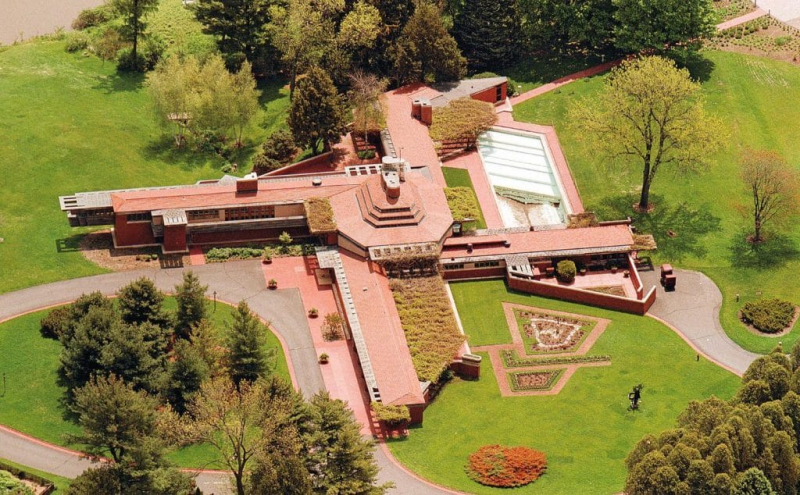
franklloydwright.org -
The Alice Millard House, also known as La Miniatura, was built in 1923-1924 for the women of George Madison Millard by architect Frank Lloyd Wright (1867-1959). Is part of a set of residences designed by Wright in California in the 1920s and is distinguished by the use of concrete blocks known as textile blocks.
The address is 645 Prospect Crescent in Pasadena, California, United States. The unevenly shaped tract is bordered by two other plots, Rosemont Avenue and Prospect Boulevard. The house sits in a residential neighborhood in Arroyo Seco Park, between freeways and the Rose Bowl stadium on the outskirts of town.
The Alice Millard House is located in the Historic District of Pasadena, California, and the house, which is around 220 square meters in size, is surrounded by 4,000 square meters of gardens. A covered walkway connects the house and studio. Both structures are built on the banks of a ravine on a picturesque mountainside. The interiors are intricate. Narrow tunnels lead to places that appear to be caverns lit by natural light. The material opens periodically at its center crosshair, where a crystal is put, to allow sunlight in. The major entrance is positioned on the middle floor of the home. This contains the guest bedroom and the double-height living area, which features a central fireplace and a spacious balcony.
It is a fact that many architecture experts named Millard House one of the 12 most significant sites in the Los Angeles area in 1969. Furthermore, the Alice Millard House was named one of the few structures in Los Angeles that have become iconic works of the twentieth century by The New York Times in 1980.
Address: 645 Prospect Crescent, Pasadena, California
Construction started: in 1923
Architectural style: Organic architecture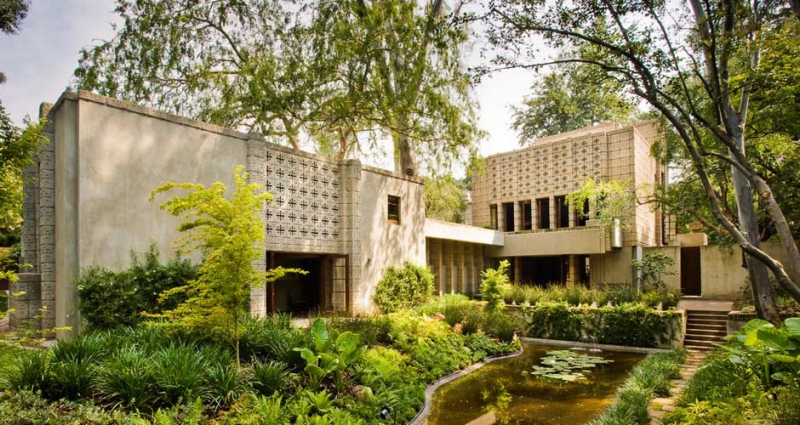
home-designing.com 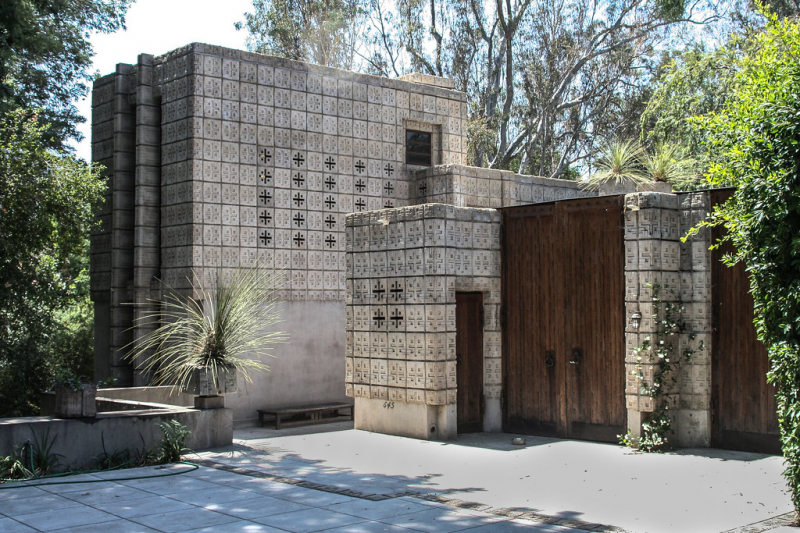
flickr.com -
The Storer House is a Frank Lloyd Wright house in Los Angeles' Hollywood Hills that was constructed in 1923. The building is notable as one of four Mayan Revival-style textile-block residences created by Wright in the Los Angeles area between 1922 and 1924. Wright employed the textile-block theme to blend the house into the hillside, creating the illusion that it was a man-made extension of the landscape.
The Storer House was erected on a steep hillside in the Hollywood Hills when the hills did not have the lush flora that they do now. A spacious upstairs living room with a high ceiling, Mayan-inspired columns, and tall narrow windows dominate the house; the living room is the front face facing the street. The living room is flooded with natural light thanks to the huge banks of windows. There are two terraces outside the living room, one with a view of Hollywood and the other with a view of the hillside. The floor plan is in the shape of a T, with vast communal spaces that each have a fireplace. The dining room and kitchen are located on the first floor. The house is 2,967 square feet (275.6 m2) in size and features three bedrooms, a den, three bathrooms, a staff wing, and a spa. The house was built without a front door, with access provided through a rear door.
The Storer House was included in the National Register of Historic Places in 1971, and the Los Angeles Cultural Heritage Commission designated it as a Historic-Cultural Landmark in 1972. It was also featured in the book The Architecture Traveler: A Guide to 250 Key 20th-Century American Buildings by Sydney LeBlanc.
Address: 8161 Hollywood, Boulevard, Los Angeles
Construction started: in 1923
Architectural style: Modern Movement
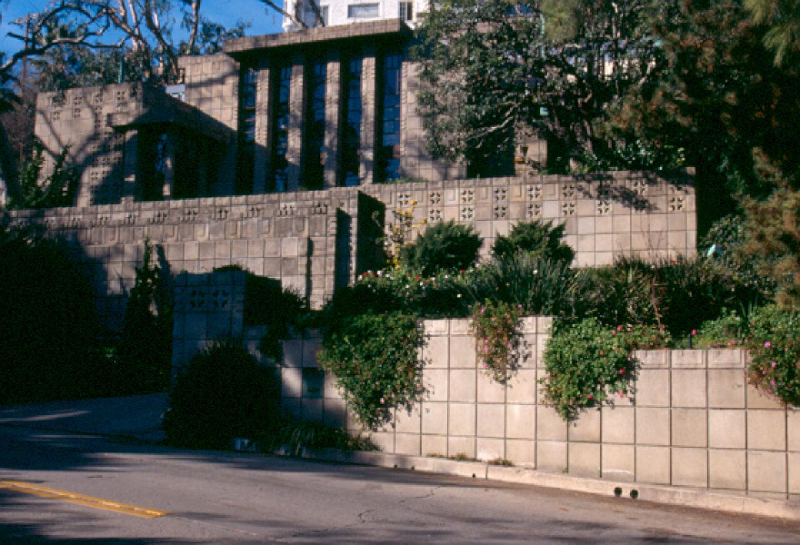
franklloydwright.org 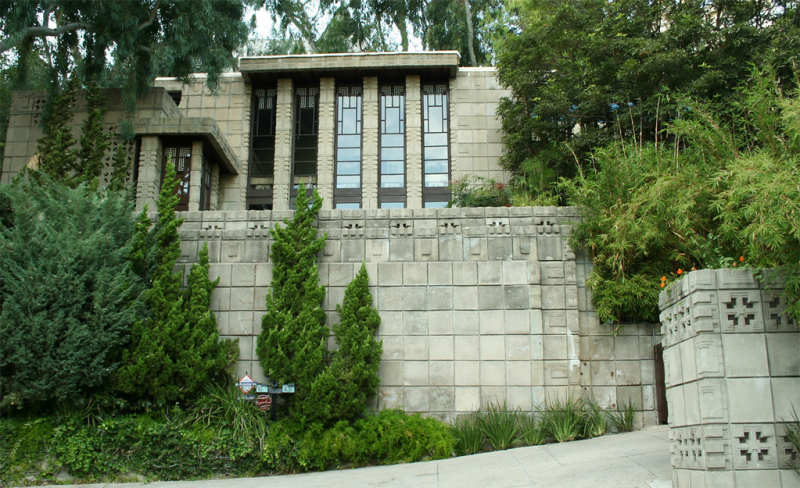
flickr.com -
The Gordon House is a home in Silverton, Oregon, located within the Oregon Garden. It exemplifies Wright's Usonian vision for America. The house contains twelve-foot (3.7 m) floor-to-ceiling windows and glass French doors in the living room, as well as Wright's signature horizontal designs and features integrating indoor and outside space. The second floor has two bedrooms, each with its own private balcony.
The Gordon House was designed for Evelyn and Conrad Gordon in 1957 and completed in 1963 (four years after Frank Lloyd Wright's death). It was originally built near Wilsonville, Oregon, with views of the neighboring Willamette River on the west side and Mount Hood on the east. The house is visually tethered to a single mass of windowless concrete block creating the walls of the small basement and kitchen and extending over the roofline, obscuring different vents and the wide skylight to the kitchen below. The house is built of cedar and painted cinder block, and it follows Wright's tradition of custom patterned wood cutout window lattice known as fretwork.
On September 22, 2004, the Gordon House was added to the National Register of Historic Places. The Gordon House Conservancy looks after it and makes it available for small catered occasions. When not reserved, the home is open to the public as a historic house museum.Address: 869 W. Main St., Silverton, Oregon
Construction started: in 1963
Architectural style: Modern Movement, Usonian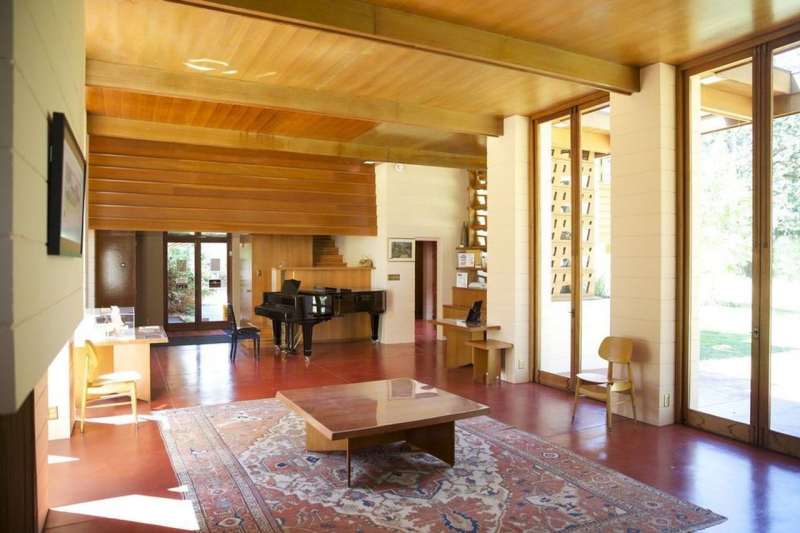
franklloydwright.org 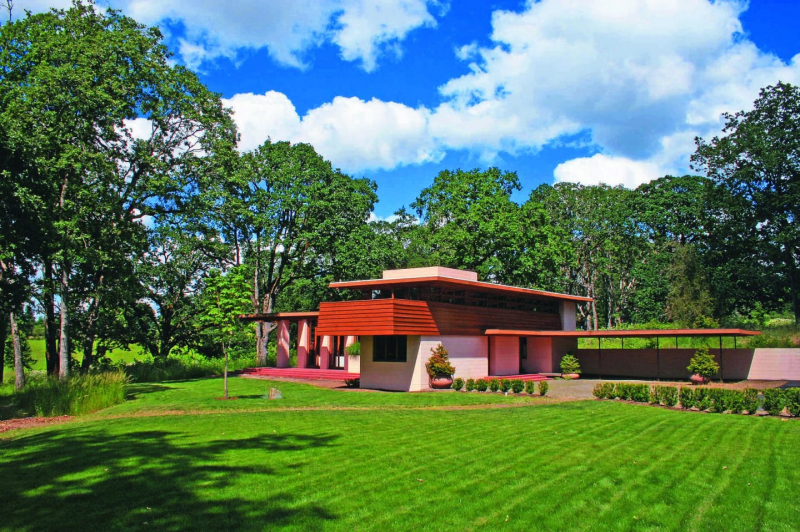
oregonlive.com























