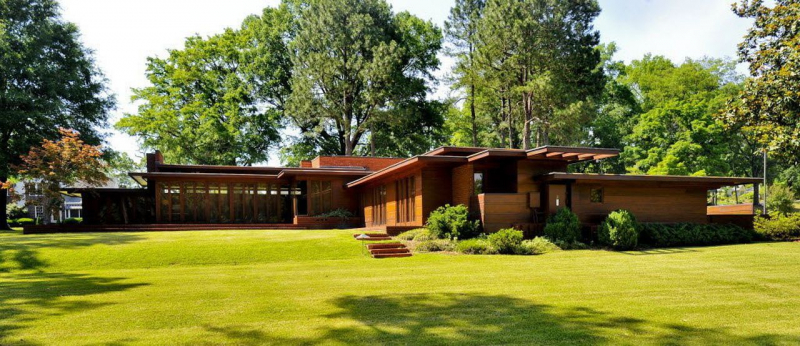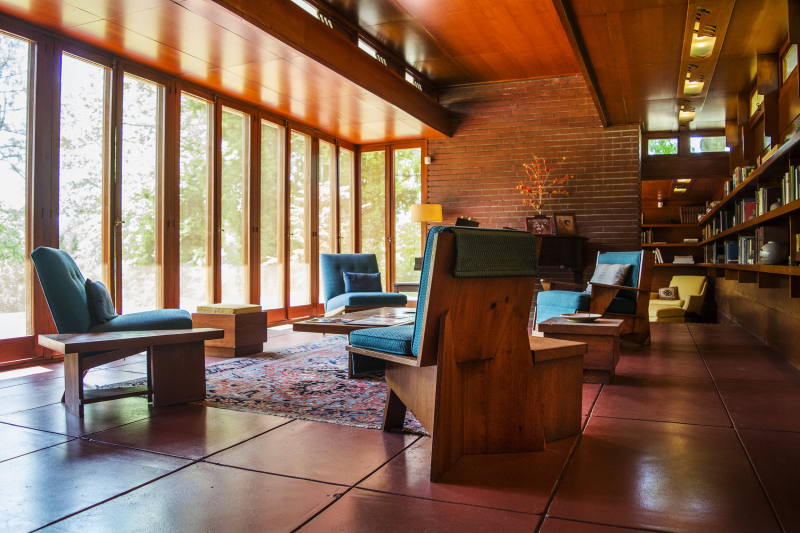The Rosenbaum House
The Rosenbaum House is a single-family home in Florence, Alabama, designed by Frank Lloyd Wright and built for Stanley and Mildred Rosenbaum. The house is Alabama's only Wright structure and one of 26 pre-World War II Usonian houses. It is listed on the National Register of Historic Places individually and as part of the McFarland Heights historic district.
The Rosenbaum House was the first of dozens of Usonian residences designed by Wright that were based on the 1936 Usonian prototype Jacobs House in Madison, Wisconsin. The home was built on a 2-acre land on the north bank of the Tennessee River at 117 Riverview Drive. The house is built in an L shape using natural materials, primarily cypress wood and brick, and has multiple low-rising steel-cantilevered roofs that cover both the living spaces and an adjoining carport.
The glass is a distinguishing feature of the house; most of the rooms have their own door to the outside. The service core of the house is built around a big stone hearth and is close to a 100-square-foot study. When the Rosenbaums had their fourth child, they asked Wright to create an expansion to the suddenly tight house, which offered 1,540 square feet of living space. His additions, finished in 1948, added 1,084 square feet in a second L-shape.
Address: 601 Riverview Dr., Florence, Alabama
Construction started: in 1940
Architectural style: Usonian






















