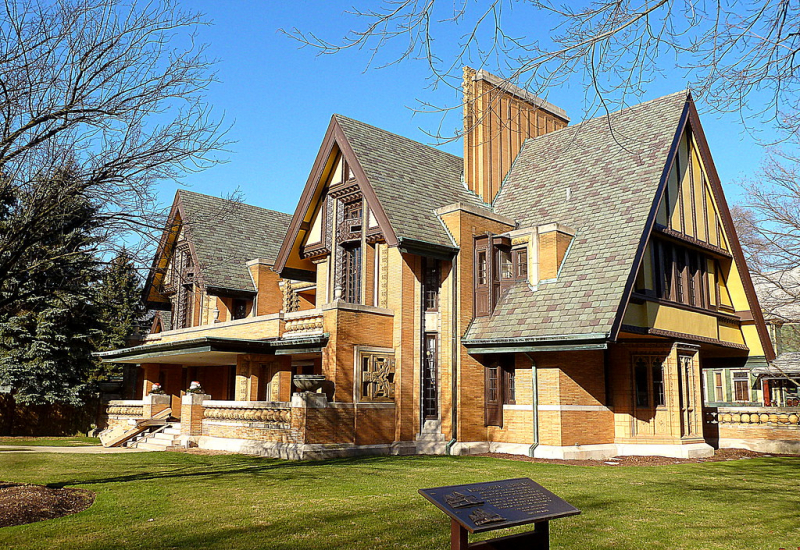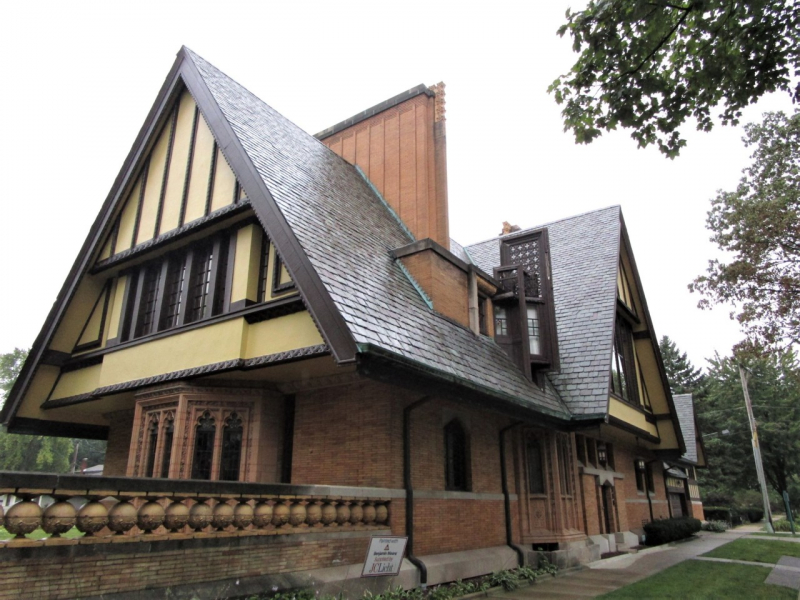The Nathan G. Moore House
Frank Lloyd Wright built the Nathan G. Moore House, commonly known as the Moore-Dugal Residence. The house was erected one block south of Wright's home and studio at 333 Forest Avenue in Oak Park, Illinois, a Chicago suburb. It was built in the Tudor Revival style at the request of client Nathan Moore in 1895. Wright complied with his client's wishes, but he loathed the house for its commitment to historical designs for a long time.
The Moore house, located just a block from Wright's own home in Oak Park, contrasts with Wright's changing design philosophy. Responding to the wishes of his client, attorney Nathan Moore, Wright designed the house using classic English architectural models. The upper stories were thus half-timbered in the Tudor style, and the building's huge, steeply pitched roofs gave it a medieval aspect. Rather than simply imitating historical design forms, Wright defied convention by adding a porch to the front of the house.
A fire in 1922 provided Wright with the opportunity to redesign the house. Above the first or lowest floor, the structure was totally reconstructed in the style of Wright's earlier works from the late 1910s and early 1920s. While the new design remained reminiscent of Tudor architecture, the home was richly adorned with Sullivanesque, Mayan, and other exotic features. Wright's second scheme is still mostly intact today, and the house is still a private property despite a brief stint as a tour home.
Address: 333 Forest Ave, Oak Park, IL 60302, United States
Construction started: in 1895
Architectural style: Tudor Revival architecture






















