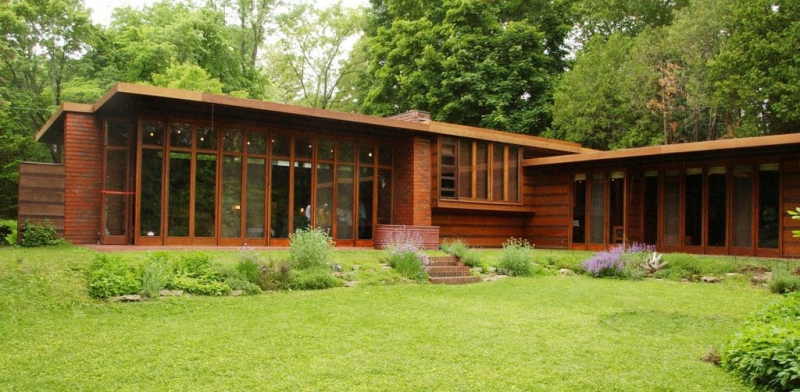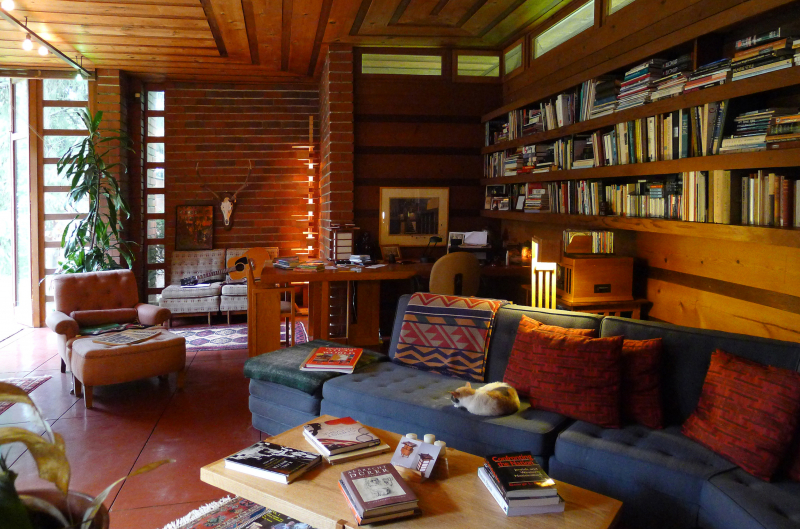The Herbert and Katherine Jacobs First House
The Herbert and Katherine Jacobs First House, one of the most beautiful Frank Lloyd Wright buildings, is a single-family home at 441 Toepfer Avenue in Madison, Wisconsin. It was built in 1937 and was designed by famed American architect Frank Lloyd Wright. It is widely regarded as the first Usonian residence.
The Jacobs House is located on the east side of Toepfer Avenue between Birch and Euclid Avenues, southwest of downtown Madison. It is a one-story building with an L-shaped footprint and a brick chimney mass at the L's corner. The house rests on a concrete pad foundation and is covered by a flat roof with extensive eaves. The roofline, siding boards, and brick all emphasize horizontality, a carryover from Wright's Prairie Style designs.
One wing of the L is a public area, while the other is quiet. A living area with a reading nook and a built-in writing table next to a wall of built-in bookshelves can be found in the public wing. The living room transitions into an eating area adjacent to the workspace/kitchen. There is a restroom behind that. The peaceful wing has two bedrooms, a small shop, and a study.
In 2003, the Herbert and Katherine Jacobs First House has declared a National Historic Landmark. In 2007, the home and seven other Wright sites were inscribed on the World Heritage List as "The 20th-Century Architecture of Frank Lloyd Wright" in 2019.
Address: 441 Toepfer AvenueMadison, WisconsinUnited States
Construction started: in 1937
Architectural style: Modern architecture






















