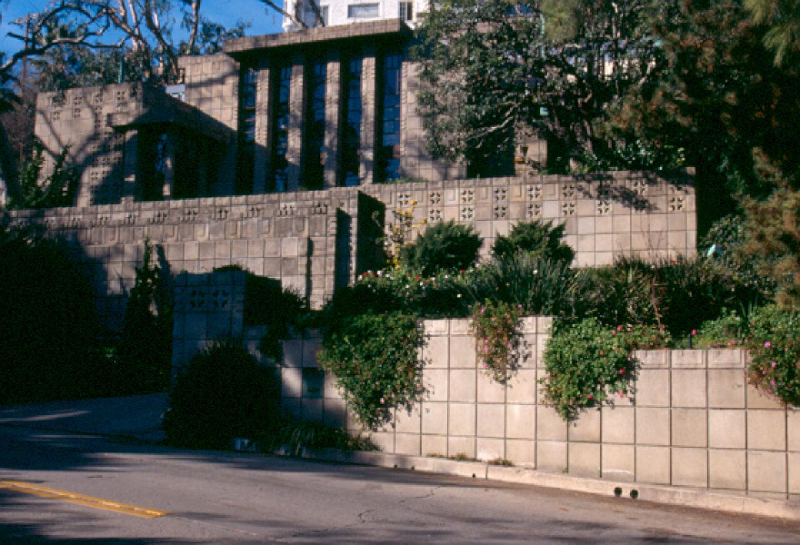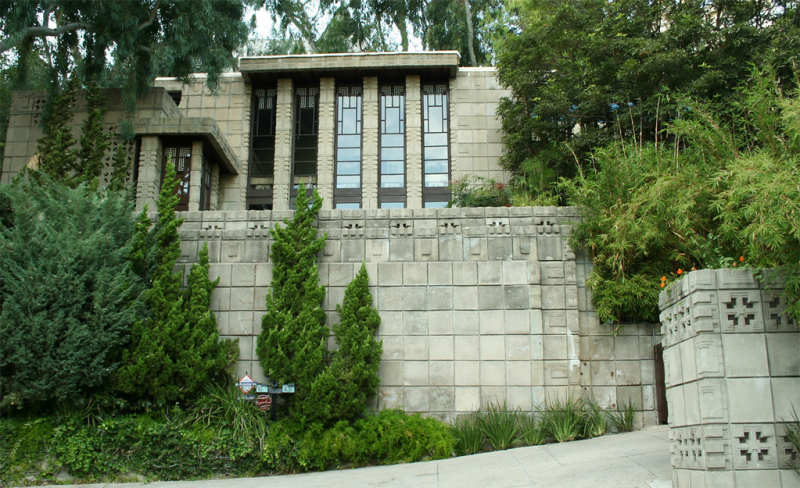The Storer House
The Storer House is a Frank Lloyd Wright house in Los Angeles' Hollywood Hills that was constructed in 1923. The building is notable as one of four Mayan Revival-style textile-block residences created by Wright in the Los Angeles area between 1922 and 1924. Wright employed the textile-block theme to blend the house into the hillside, creating the illusion that it was a man-made extension of the landscape.
The Storer House was erected on a steep hillside in the Hollywood Hills when the hills did not have the lush flora that they do now. A spacious upstairs living room with a high ceiling, Mayan-inspired columns, and tall narrow windows dominate the house; the living room is the front face facing the street. The living room is flooded with natural light thanks to the huge banks of windows. There are two terraces outside the living room, one with a view of Hollywood and the other with a view of the hillside. The floor plan is in the shape of a T, with vast communal spaces that each have a fireplace. The dining room and kitchen are located on the first floor. The house is 2,967 square feet (275.6 m2) in size and features three bedrooms, a den, three bathrooms, a staff wing, and a spa. The house was built without a front door, with access provided through a rear door.
The Storer House was included in the National Register of Historic Places in 1971, and the Los Angeles Cultural Heritage Commission designated it as a Historic-Cultural Landmark in 1972. It was also featured in the book The Architecture Traveler: A Guide to 250 Key 20th-Century American Buildings by Sydney LeBlanc.
Address: 8161 Hollywood, Boulevard, Los Angeles
Construction started: in 1923
Architectural style: Modern Movement






















