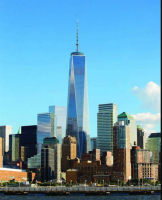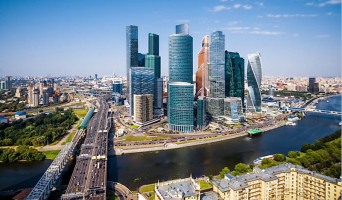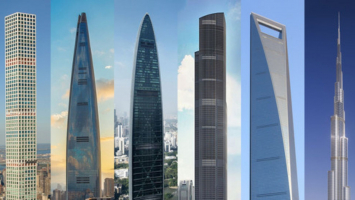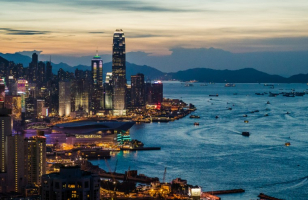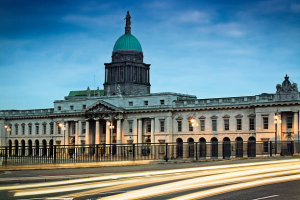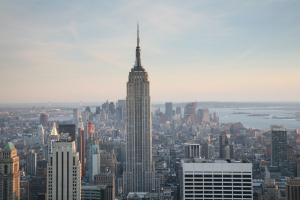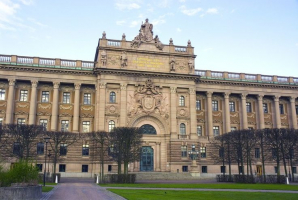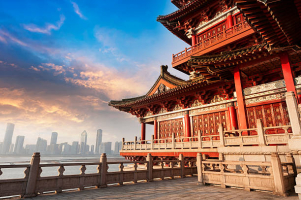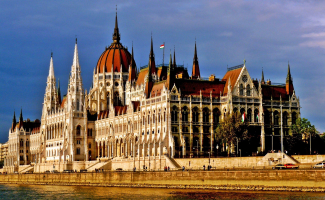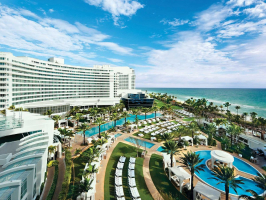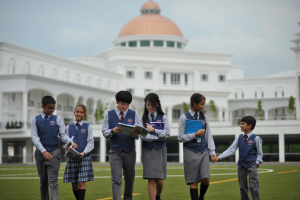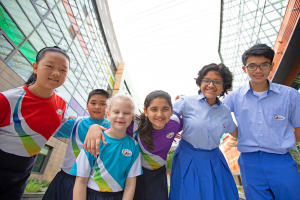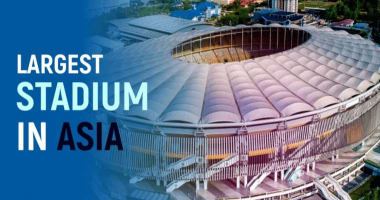Top 10 Tallest Buildings in Asia
Every country in the world aspires to build something large, magnificent, and historically significant, mostly to place their name on the map. This fantasy is ... read more...now becoming a modern reality in Asia. The race to construct megastructures is on, and these Asia's tallest buildings are proof that the future of architecture is coming to enthrall us all! Don't be shocked to see Asia filled with cloud-kissing towers that almost reach the sky, as more countries in the eastern portion of the planet begin to build massive projects. Wait till you see the Dubai tower, which will make your knees tremble! Without further ado, let's see these great architectures in Asia
-
On July 24, 2007, Burj Dubai became the world's tallest high-rise building, and on September 12, 2007, it became the world's highest self-supporting structure. The Burj Dubai is the world's highest man-made building, surpassing the KVLY-TV Tower in North Dakota and the Warszawa Radio Mast, which was previously the tallest structure ever created. This is the first time since prehistoric times that the world's tallest skyscraper has included residential space.
During its grand opening, the Burj Dubai was renamed Burj Khalifa in honor of the president of the United Arab Emirates, H.H. Sheikh Khalifa bin Zayed al Nahyan. The Arabic word "burj" means "tower."
Although the building's design is similar to the Willis Tower's bundled tube concept, it is structurally distinct and not a tube structure. The structure was turned 120 degrees to reduce the likelihood of being buffeted by desert windstorms. The setbacks of the tower were also changed from counterclockwise to clockwise.
The structure is supported by 192 piles that descend to a depth of more than 50 meters on a concrete and steel platform (164 feet). The foundations are made up of 45,000 cubic meters of concrete with a weight of almost 110,000 tons. The skyscraper was built with around 330,000 cubic meters of concrete and 31,400 metric tons of steel rebar.
Reflective glazing with aluminum and textured stainless steel spandrel panels with vertical stainless steel tube fins make up the exterior cladding. The cladding technology was created to survive Dubai's scorching summers.
Each year, the condensation water collected from the air conditioning system is equivalent to 20 Olympic-sized swimming pools and is used for landscaping.On levels 43, 76, and 123 of the Burj Dubai, there are sky lobbies. Fitness and spa facilities are available at these locations. A swimming pool and a leisure room are available in the lobbies on levels 43 and 76, respectively, for receptions and other meetings. Level 109 will be the highest residential floor. The 124th floor will be used as an observation deck. On the 125th floor, there is a private club. Engineers working on the project considered adding triple-decker elevators, which would have been the world's first but decided to go with double-decker elevators instead. The elevator's top speed is 600 m/min.
The design by Skidmore Owings & Merrill replaces a proposal in Melbourne a few years ago to reuse the design for Grollo Tower. Adrian D. Smith, FAIA, RIBA design partner at Skidmore Owings & Merrill LLP, designed the project. The building's triple-lobed footprint is inspired by a stylized desert flower common to the area. When looking up at the lobes from near the base, the building's silhouette contains a slight allusion to Islamic architecture's onion domes. The tower is built on a man-made lake that wraps around the tower and provides magnificent views of it.
Location: Dubai
Height: 2,717 ft (828 m)
Floors: 163
Architects: Skidmore, Owings & Merrill LLP (SOM)
Building Function: Hotel, Residential, Office
Completion: 2010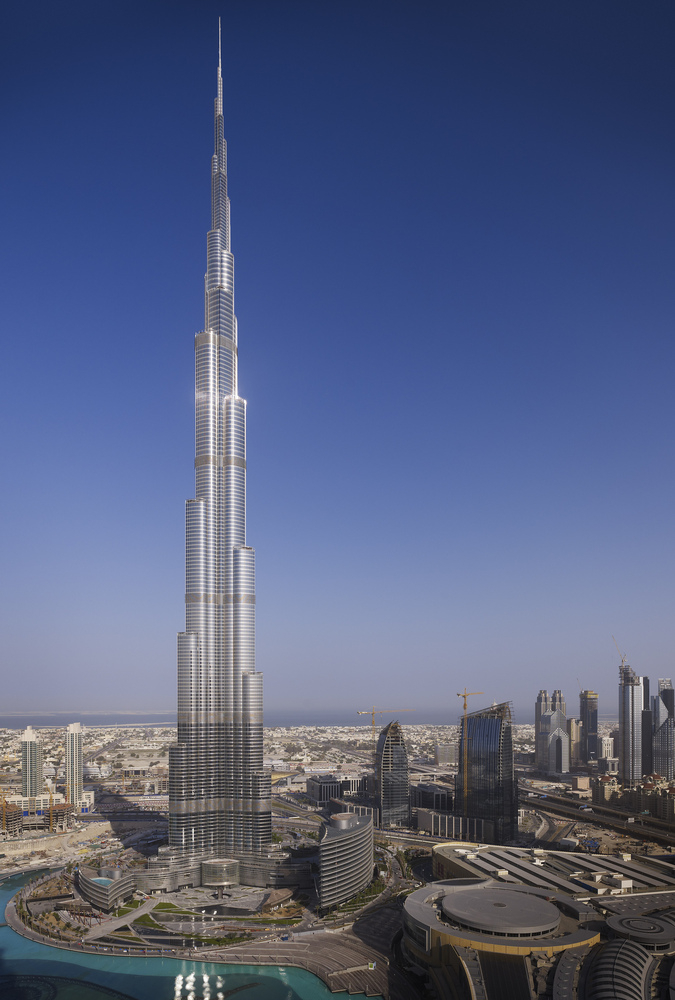
Burj Khalifa. Image Cortesía de SOM 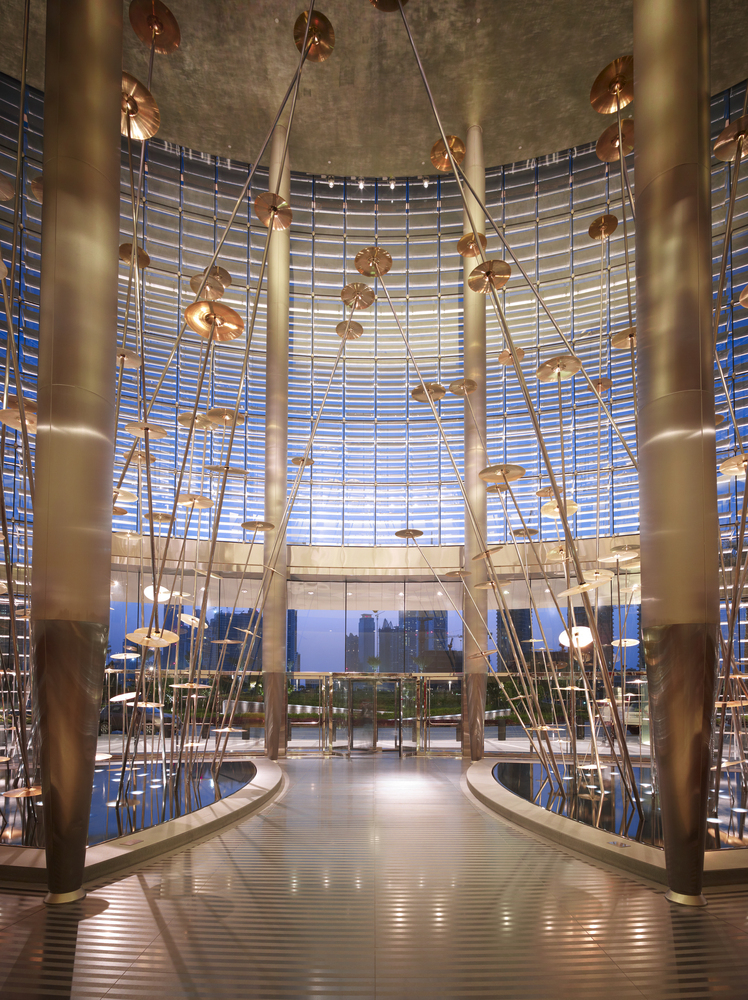
Photo: archdaily -
The spire of a towering 118-story skyscraper has reached a height of almost 2,227 feet above Kuala Lumpur, Malaysia's capital. Merdeka 118, when finished next year, will be the world's second-tallest tower, surpassing China's 2,073-foot Shanghai Tower and only being surpassed by Dubai's Burj Khalifa.
Malaysian Prime Minister Ismail Sabri Yaakob characterized the spire as an "iconic tower for the future" during a ceremony marking its completion on Tuesday. He told reporters, "This is not only a great achievement in the field of engineering, but it also further strengthens Malaysia's position as a modern and developed country."
The skyscraper will have a mall, a mosque, a Park Hyatt hotel, and Southeast Asia's highest observation deck. It will have 3.1 million square feet of floor space, more than half of which will be marketed as offices. On the ground level of the larger four-acre site, there will be public areas and a park.
The skyscraper, which is located in a historic area of Kuala Lumpur, looks out over the Stadium Merdeka, where previous Prime Minister Tunku Abdul Rahman declared Malaysian independence in 1957. The sculptural design "reflects the picture" of Rahman memorably lifting his fist to exclaim "merdeka!" (Malay for "independence!") more than six decades ago, according to Ismail Sabri, who was chosen Prime Minister in August.The triangular glass planes on the building's front were inspired by patterns seen in Malaysian arts and crafts, according to Fender Katsalidis, the Australian architecture firm behind the project. In a press release, the firm stated the design "symbolically (represents) the rich cultural mix that defines the people of the country."
Karl Fender, one of the company's founding partners, said in a statement that the structure was designed to enhance "the city's social dynamic and cultural fiber." He is reported as saying, "In addition, the achievement of creating the second tallest building in the world celebrates the years of planning, problem-solving, collaboration and human endeavor required to realize a building of this complexity, achieving this height milestone is a welcome bonus."
Despite worries raised by several local heritage campaigners about the impact, it could have on the historic area, the project broke development five years ago. Though the structure was set to open this year, construction was briefly suspended in March 2020 when the Malaysian government imposed severe lockdown measures to stem the spread of Covid-19.
According to the Council on Tall Buildings and Urban Habitat, Kuala Lumpur's skyline has been changed by skyscrapers in recent decades, and the Malaysian capital is currently the world's 13th tallest metropolis.Location: Kuala Lumpur
Height: 2,227 ft (644 m)
Floors: 118
Architects: Fender Katsalidi
Building Function: Residential, Offices, Shop(s)
Planned Completion: 2022
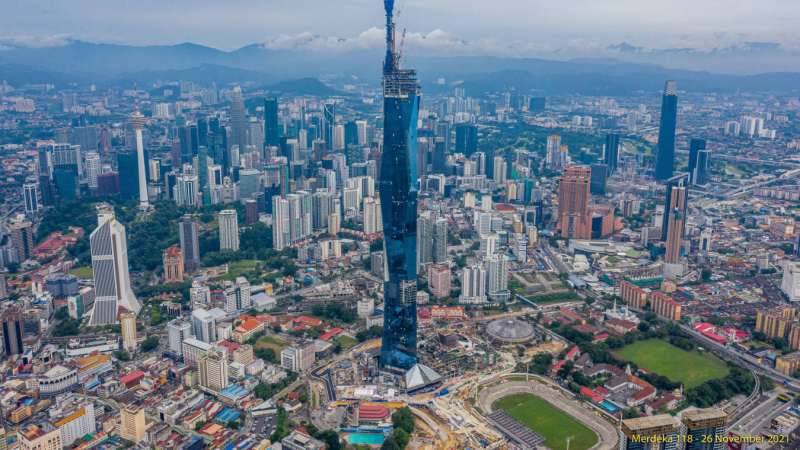
Photo: Fender Katsalidis 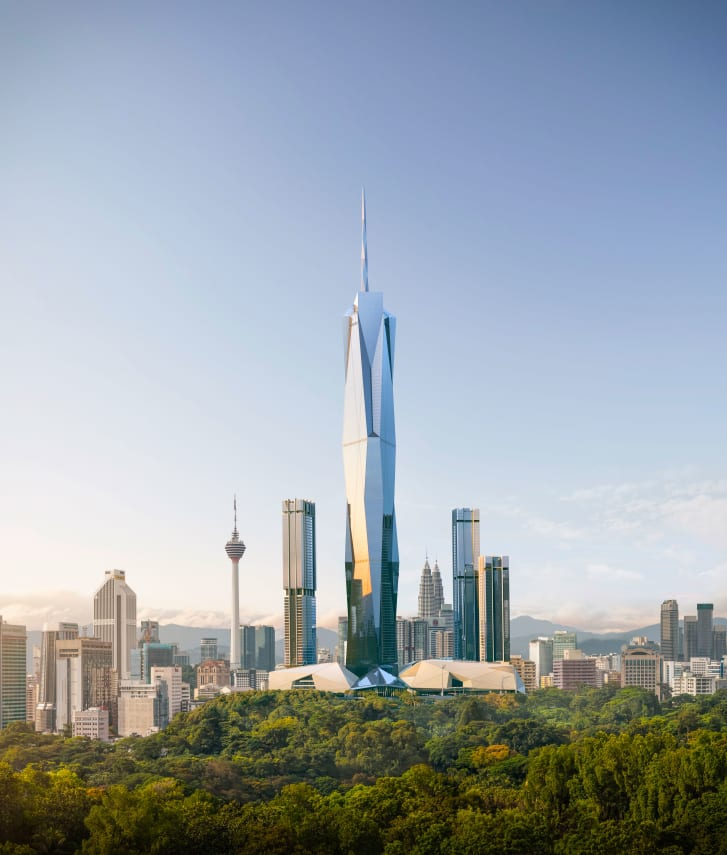
A digital rendering shows how the tower will look upon its completion in late 2022. Credit: Fender Katsalidis -
The Shanghai Tower, designed by Gensler, has reached a height of 632 meters, making it China's and the world's tallest building (2,074 feet). The spiraling megastructure, set to open in 2014, will complete a trio of towers - including the adjacent Jin Mao Tower and Shanghai World Financial Center - that will serve as the centerpiece of the city's Lujiazui commercial district, which has grown from farmland to become one of Asia's leading financial centers in just over 20 years.
The cutting-edge tower will house Class-A office and retail space, as well as a premium hotel and cultural venues, and will be marked by a series of magnificent sky gardens.
The Shanghai Tower is comprised of nine cylindrical towers stacked on top of one another. The inner layer of the double-skin façade encloses the stacked buildings, while the outer layer forms the building envelope, which rotates 120 degrees as it rises, giving Shanghai Tower its distinctive curving shape. The niches between the two façade layers create nine atrium sky gardens. The public sky atria within Shanghai Tower provide spaces for interaction and community gathering, akin to plazas and civic squares in traditional cities, with restaurants, cafés, coffee shops, and convenience stores, as well as lush landscaping. The façade of the Shanghai Tower is surrounded by public spaces, including sky gardens.
The Shanghai Tower's interior and exterior skins are both translucent, creating a visual link between the tower's interiors and Shanghai's urban fabric. The physical and visual links between the tower and the city are maintained by retail and event areas on the ground level, as well as many entrances and a metro station beneath the structure.
Shanghai Structure will include the world's fastest elevators, with Mitsubishi-designed double-height cabs delivering residents and visitors skyward at 40 mph using novel technologies developed specifically for the tower.
Shanghai Tower was designed with the environment in consideration. The façade's taper, roughness, and asymmetry combine to reduce wind loads on the structure by 24%, saving $58 million in total building materials. The structure's transparent inner and outer skins let in as much natural light as possible, reducing the need for electric illumination. The tower's exterior covering also insulates it, reducing energy usage for heating and cooling. The spiraling parapet of the tower collects rainwater, which is used for the tower's heating and air conditioning systems.The building's top floors are powered by wind turbines beneath the parapet, while the lower floors are heated and powered by a 2,130kW natural gas-fired cogeneration system. Greenspace will make up a third of the land, with plants that will help keep it cool. The sustainable measures implemented by the Shanghai Skyscraper will reduce the building's carbon footprint by 34,000 metric tons per year, and the skyscraper is striving for LEED Gold certification from the US Green Building Council as well as a China Green Building Three Star rating.
Location: Shanghai
Height: 2,073 ft (632 m)
Floors: 128
Architects: Gensler
Building Function: Hotel, Offices
Completion: 2015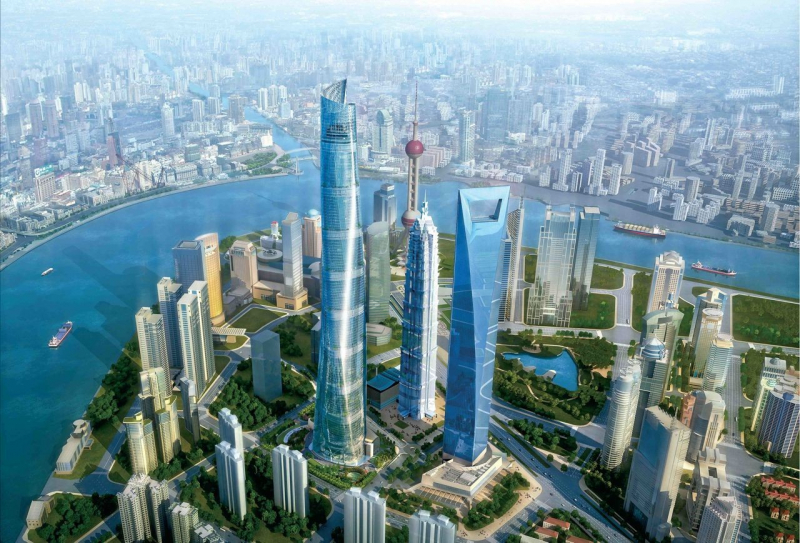
Photo: Gensler 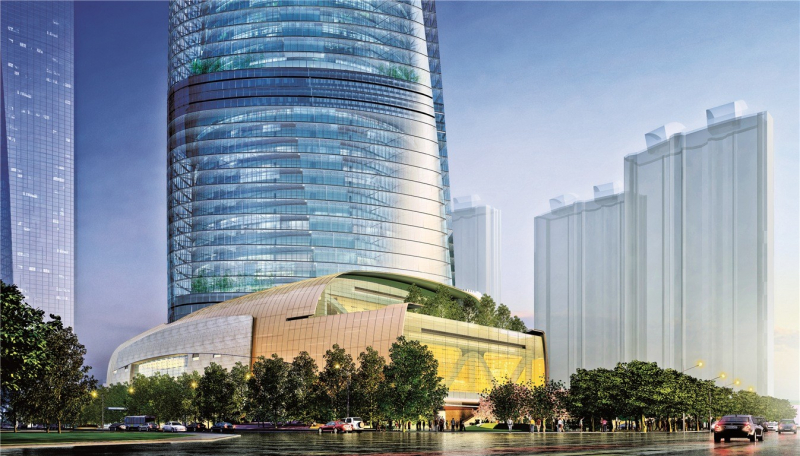
Photo: Gensler -
The Makkah Royal Clock Tower complex, also known as the Abraj Al-Bait Towers, is a mixed-use residential and hotel complex in Mecca, Saudi Arabia, near the Masjid al Haram. The complex's construction began in 2004 and was finished in 2012.
The building's structure is made up of seven towers that rise over podiums. The Makkah Royal Clock adorns the world's tallest tower, which stands 601 meters above ground and is one of the top 10 buildings in the world.
The massive edifice was built as part of the King Abdulaziz Endowment Project, which aimed to renovate Makkah and provide world-class accommodations for the city's rising population of visitors and residents.
The Saudi Binladin Group is working on the Makkah Royal Clock Tower project. The architectural design contract for the project was awarded to Dar Al-Handasah in 2001.
The Makkah Royal Clock Tower is located 23 hectares south of the Masjid al Haram. The historic Ottoman-era Ajyad Fortress was demolished to make way for the tower. The complex has a total built-up area of 2.8 million square meters (21.5 million square feet).
A 15-story, 115-meter-high platform supports the building's seven towers and houses a huge retail area. The Makkah Royal Clock Tower Hotel is housed in the architectural construction's tallest tower, which is located in the middle. Six other towers flank the clock tower: Hajar, ZamZam, Maqam, Qibla, and Marwah.
The following towers range in height from 200 to 300 meters and have between 42 and 48 stories Makkah, Saudi Arabia, is home to the 120-story Makkah Royal Clock Tower Hotel. It is both the world's tallest hotel and the world's tallest clock tower. The clock is the world's largest clock face, rising 43 meters above the hotel towers on both sides. The clock faces are illuminated by around two million LED lights. The clock tower weighs 36,000 tons and stands 251 meters tall from the base of the clock to the top of the crescent framework.
A 71-meter-tall spire atop the clock raises the building's height to 601 meters above the ground. A 23-meter-high crescent constructed of mosaic gold with a fiberglass backing stands atop the tower. The top 200 meters of the clock tower are covered in fiber-reinforced plastic (FRP) composite panels.
Permanent resident apartment towers, a five-star hotel owned by Fairmont Hotels & Resorts for Hajj pilgrims, and the Abraj Al Bait shopping mall are all part of the Makkah Clock Tower complex. The structure can accommodate more than 1,000 vehicles.
Other features within the tower complex include an Islamic Museum, a Lunar Observation Centre, and a large prayer space with a capacity of more than 10,000 people. Residents of the tower complex recite official prayers five times a day. During each prayer time, up to 75,000 residents from all seven towers can exit the building via podiums in a controlled and orderly manner thanks to Kone's efficient people flow solution for the building complex.
On the podium, there are 79 elevators and 111 extra-heavy-duty Transvario escalators. The clock tower has 94 elevators and 16 extra heavy-duty Transvario escalators. The 12 elevators in the surrounding towers include two helipad elevators and six extremely heavy-duty Transvario escalators.
Location: Mecca, Saudi Arabia
Height: 1,972 ft (601 m)Floors: 120
Architects: Dar al-Handasah Shair & Partners + SL Rasch
Building Function: Mixed-Use
Completion: 2012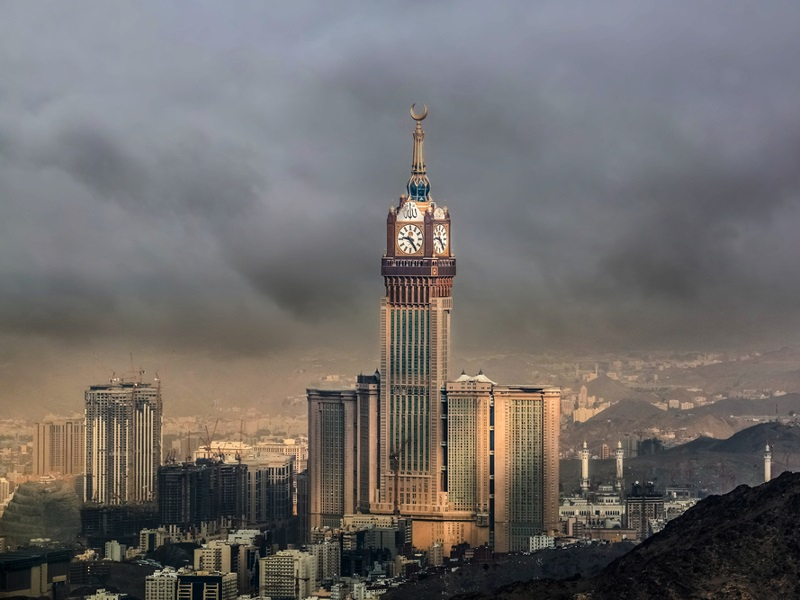
Photo: Abrar Sharif - Shutterstock.com 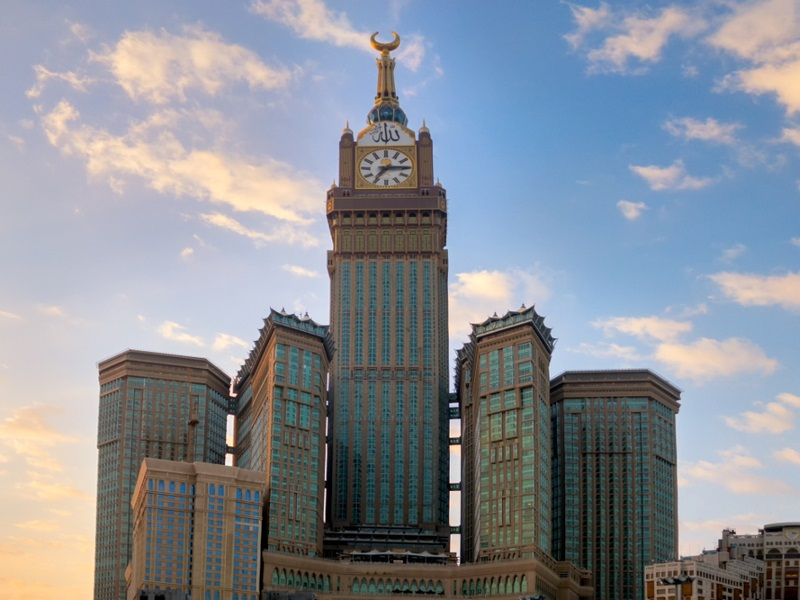
Photo: designbuild-network.com -
The city's new Central Business District will be anchored by KPF's Ping An Finance Center, which will shortly be Shenzhen's tallest tower at 660 meters. The skyscraper will connect to nearby properties as well as the Shenzhen Line 1 Gou Wu Gong Yuan metro station in the Futian District, which is located at the southwest corner of Yi Tian Road and Fu Hua Road. More information is available after the jump. The spire of the PAFC, which stands 115 floors high, is reminiscent of historic spired buildings like the Chrysler Building and the Empire State Building. The retail shops will form a terrace that progressively slopes away from the tower, creating a huge amphitheater-like space that will act as a spur for the CBD's development. The retail shops will form a terrace that progressively slopes out from the tower, forming a huge amphitheater-like space – designed to serve as a catalyst for the growing CBD – perched above a platform hosting retail and conference programming.
The exterior scheme uses a complementary language of light-colored stone and glazing. The vertical superstructure is encased in chevron-shaped stone panels that highlight the eight-story diagonal braces on the outer columns. The spire is the conclusion of the structural's subtle expression, as the superstructure integrates into one visual aspect meeting the sky.
A composite concrete core and steel outriggers anchor the eight super-columns in the tower's structural architecture. On the mechanical and refuge levels, seven double-layer belt trusses are positioned, as well as super diagonals in the corners of the tower. The eleven levels of the podium are constructed utilizing typical steel frame construction. The nonlinear dynamic time-history seismic analysis of structural engineers Thornton Thomasetti improved the skyscraper's performance-based structural design.Location: Shenzhen
Height: 1,965 ft (599 m)
Floors: 115
Architects: Kohn Pedersen Fox Associates (KPF)
Building Function: Office
Completion: 2017
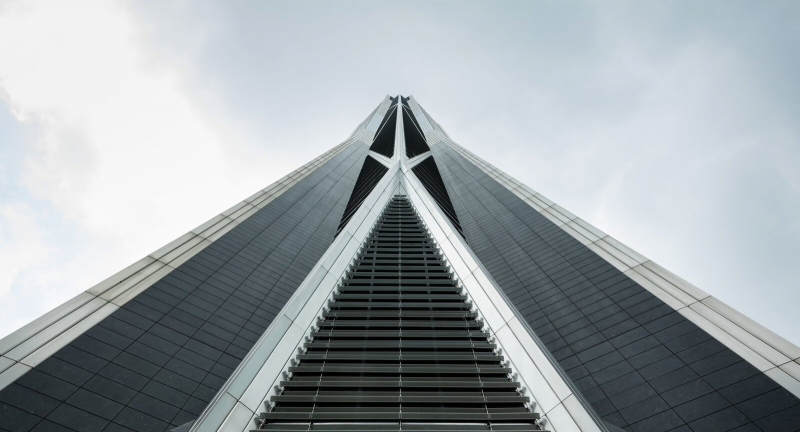
Photo: kpf 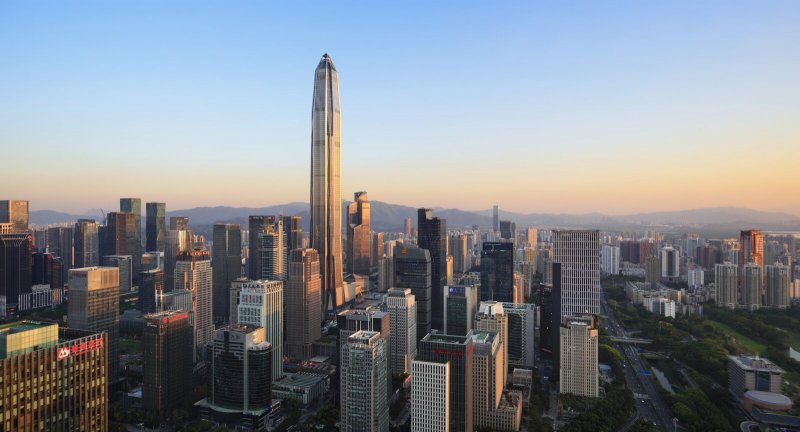
Photo: kpf -
The Lotte World Tower was Korea's first 100-story tower, with 123 floors designed by Kohn Pedersen Fox Associates. The steel construction bends inward as it rises, and the glass used was meant to be a tribute to Korean ceramic history. The skyscraper contains a mix of retail, office, hotel, residential, and event space.
The Lotte World Tower, Korea's first 100-story structure, is a Seoul icon. When it was completed, it was the fourth-highest tower in the world and the highest in the OECD countries. The conceptual design is a slender cone with convex, slightly curved sides. The pale-colored glass exterior combines metal filigree motifs and is inspired by Korean ceramics.
Seoul Sky is located on the 117th to 123rd floors. The Sky Friendly Cafe and Sky Terrace are on the 118th floor, while the entry and view floors are on the 117th floor. The Photozone is located on the 119th floor, the Seoul Sky Cafe is located on the 122nd floor, and the 123 lounge, a premium lounge bar, is located on the 123rd floor. There are four media stands on the 117th and 118th levels. A glass floor and a telescope, as well as amazing views of the city, can be found on the view level. At the time of the tower's completion, the skylight of Seoul Sky was the highest glass floor observatory. An operating and technical service agreement has been reached between Lotte Tower and One World Trade Center.
Location: Seoul
Height: 1,819 ft (554.5 m)
Floors: 123
Architects: Kohn Pedersen Fox Associates (KPF)
Building Function: Hotel, Office, Residential, Retail
Completion: 2017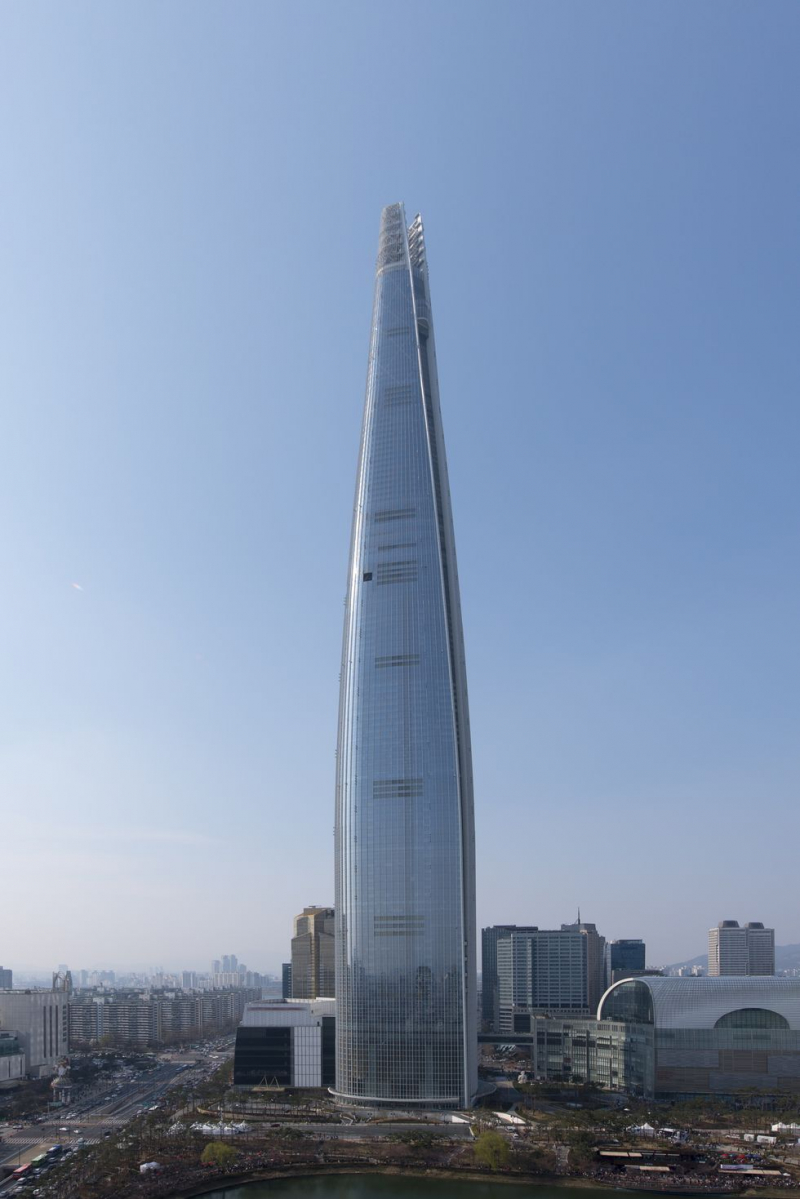
Photo: GOLDCASTLE - GETTY IMAGES 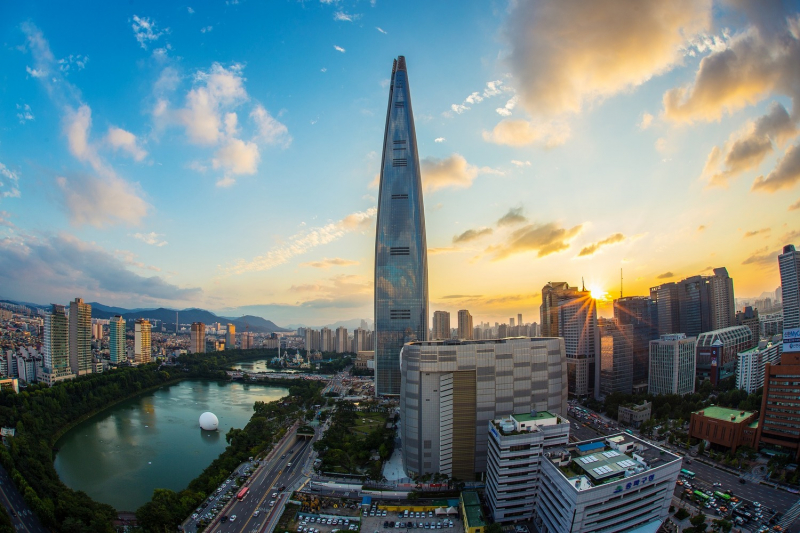
Lotte World Tower. Image © zjaaosldk, under license CC0 -
Guangzhou CTF Finance Centre is a 530m, 112-story super-tall structure with a podium that includes a hotel, serviced hotel, office, and retail mall. The project is integrated into the city and area due to its proximity to a large central park and a subterranean retail concourse with transportation interchanges.
The design of the Guangzhou CTF Finance Centre is centered on the efficient synthesis of its various activities. The four main transition stages are office to residential, residential to hotel, hotel to crown, and crown to sky. Rather than tapering to accommodate the smaller floor plates required for separate projects, the tower steps back at four-angled parapets. These four setbacks allow for the lush sky terraces and magnificent skylights.
The building employs a variety of energy-saving strategies to reduce its environmental impact. The building's sustainability is aided by the use of high-efficiency chillers and heat recovery from the water-cooled chiller condensers, as well as the building's excellent multi-level connections to public transportation.
In terms of energy efficiency, water usage, and indoor comfort, the project is more environmentally friendly than structures that do not have this certification incentive since it corresponds to LEED certification and China Green Building Label criteria. In China's market, it is deserving of higher lease-up rates than classic constructions. It also gives the Project's residents with a healthy, safe, high-quality indoor environment that is thermally comfortable.
LEED Gold certification was granted to serviced apartments and hotels in 2019, while office and retail were granted in 2018.Location: Guangzhou
Height: 1,740 ft (530 m)
Floors: 111
Architects: Kohn Pedersen Fox Associates (KPF)
Building Function: Hotel, Residential, Office
Completion: 2016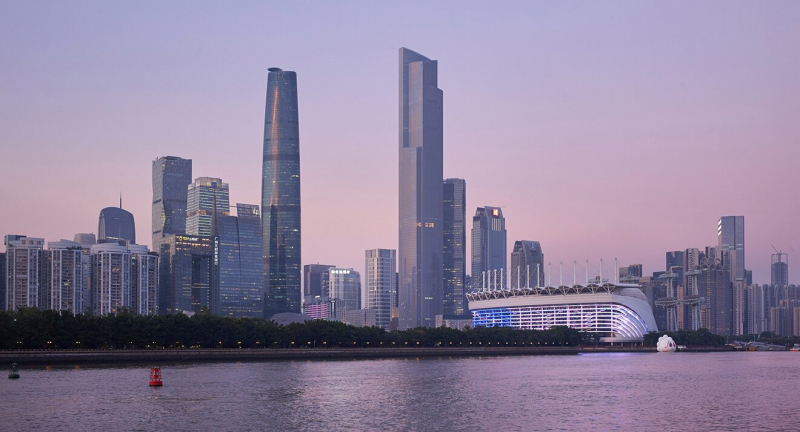
Photo: kpf 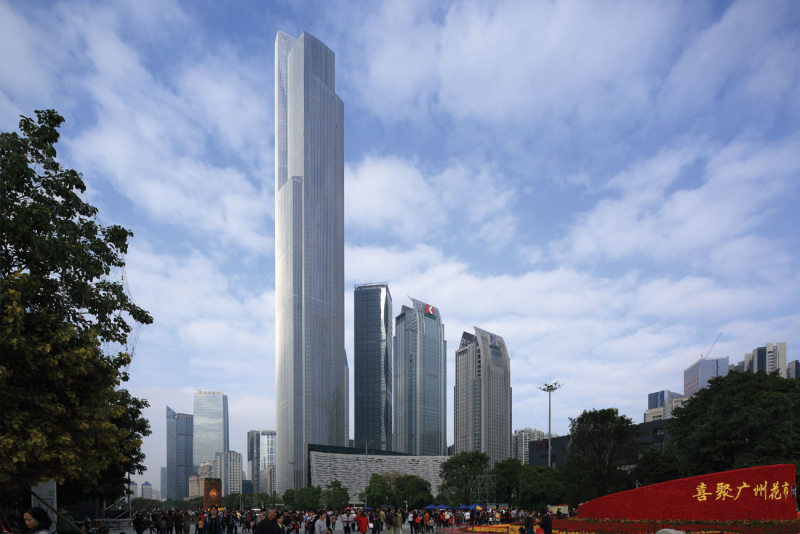
Photo: wsp -
This skyscraper combines complex programmatic elements with a smart facade that conveys a delicate interaction of light and structure, resulting in a groundbreaking paradigm of material and structural efficiency.
The 530-meter-high tower is a striking new icon in Tianjin's Economic-Technological Development Area (TEDA). The project contributes to the TEDA goal by anchoring the office, hotel, retail, and housing zone with a supertall tower and retail building on the axis of the government center and local transportation station. The 97-story structure has Class-A offices, 300 luxury serviced apartments and a 350-room Rosewood hotel.
The tower's design incorporates architectural, structural, and functional factors. The square-plan geometry with rounded corners enhances the efficiency of the building's three programmatic uses office, hotel, and apartments by arranging them to meet the optimum spans for each. To maximize views, office floors have longer lease periods, whereas residential and hotel floors have shorter lease periods. The tower's curving facade is the result of structural efficiency techniques. Because of the crystalline glass panels that extend from the foyer to the crown, the building's integrated form has a striking monolithic appearance.
The office space is organized in a clean, continuous configuration from the core to the exterior wall, and access is efficient, with a square central bank of local elevators serving three zones of 36 office levels. Private elevators and shuttle access to a rooftop lobby are available, as well as vast floor plates that allow for a variety of room configurations. Because it has its own sky lobby, the hotel is perfect for small floor plates with corners for panoramic views.
On the ground level, three planted automobile drop-offs enable access to the tower's multiple uses, and exquisite glass-and-steel canopies stretch to provide shade to visitors. A five-story luxury shopping mall with interior links to the office tower and hotel lobbies covers about half of the land.
Location: Tianjin
Height: 1,740 ft (530 m)
Floors: 97
Architects: Skidmore, Owings & Merrill LLP (SOM)
Building Function: Hotel, Serviced Apartments, Office
Completion: 2019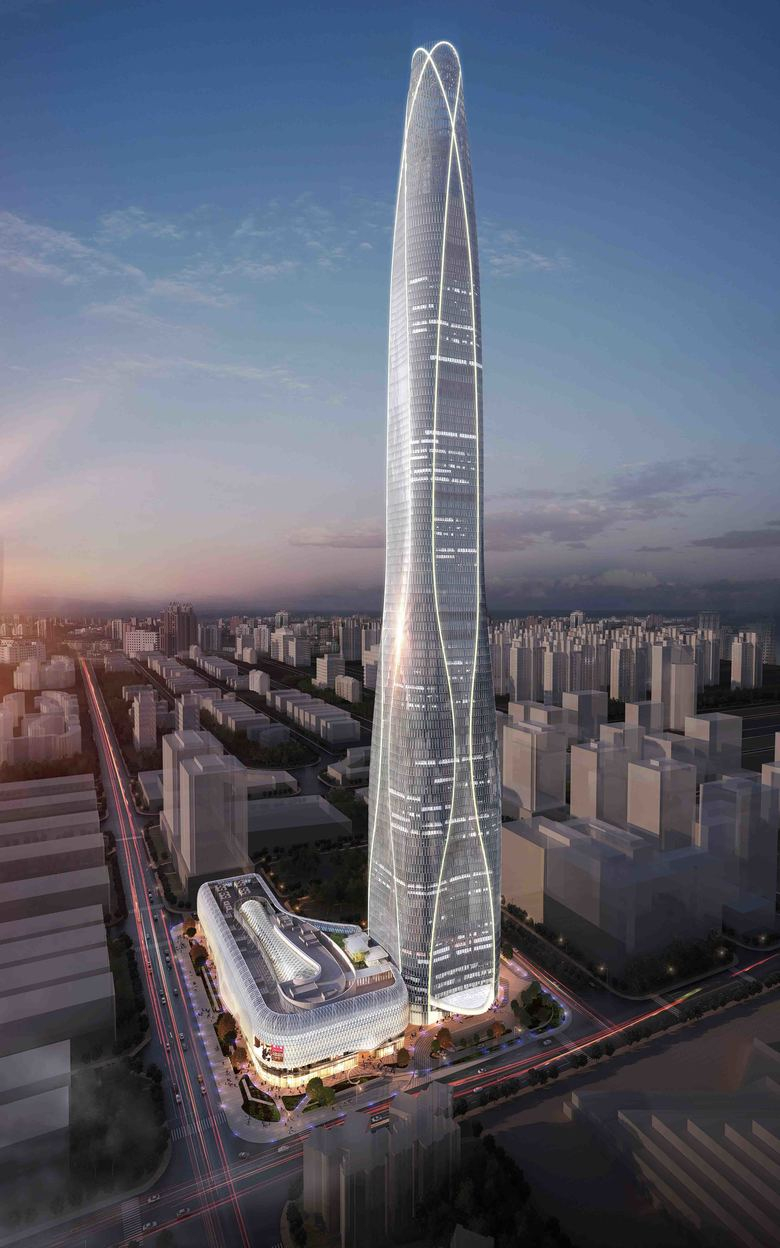
Photo: world-architects.com 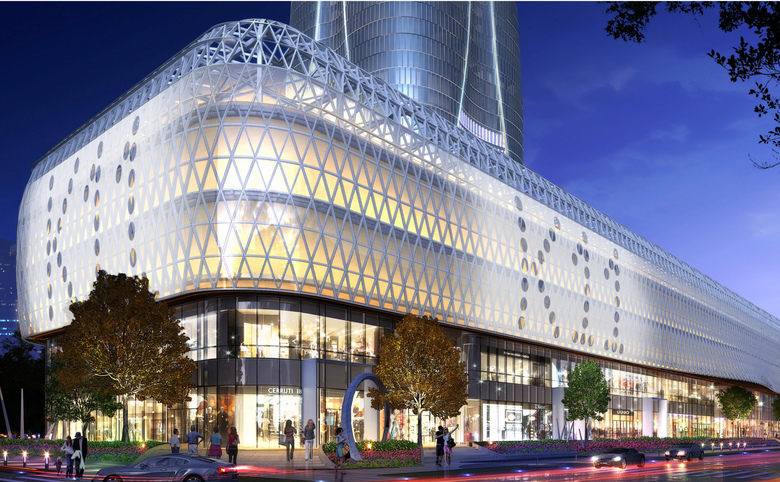
Photo: world-architects.com -
The CITIC Tower, Beijing's tallest structure and a new symbol is situated in the heart of the city's new 30-hectare central business district.
The CITIC Tower is inspired by the "zun," a Bronze Age Chinese ritual vessel. In profile, the tower abstracts and refines the zun's vase-like form, balancing composition and articulation with structural constraints and leasing depth requirements. The structure is square in shape with rounded edges, and its width changes vertically from 78 meters at the base to 54 meters at the "waist" to 69 meters at the top. The tower, which is wider at the bottom than at the top, combines iconography with infrastructure that ensures structural stability in China's most seismic zone.
These sweeping dimensions touch the earth with great elegance. The upward curve of the lobby reflects the tower's fluted, outward drape in the opposite direction, creating a stunning backdrop for pedestrians. The internal canopy features distinctive aluminum ribbing that follows the curve of the tower's curvature and complements the exquisite façade appearance.
The CITIC Tower, which serves as an iconic backdrop to the park as well as a major new visitor attraction, is located at the northern end of the city's CBD. The skyscraper is also linked to a massive underground transportation network that includes a pedestrian passageway system, a B2-level roadway, and four subway lines and spans three stations.Location: Beijing
Height: 1,731 ft (527.7 m)
Floors: 109
Architects: Kohn Pedersen Fox Associates (Design Architect) + TFP Farrells (Land Bid Concept)
Building Function: Office
Completion: 2018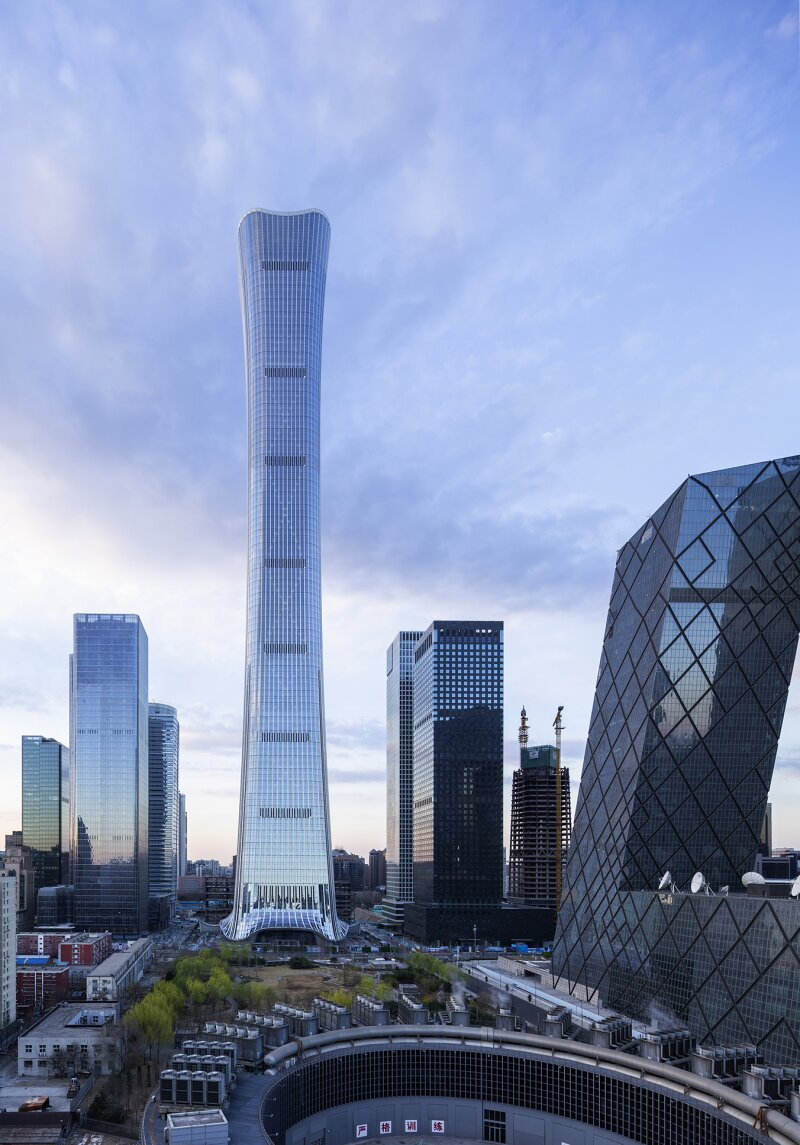
Photo: kpf 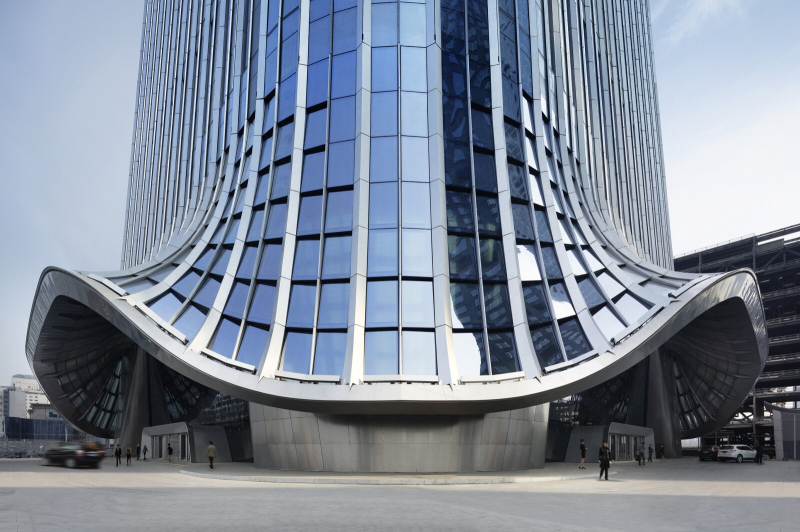
Photo: kpf -
Taipei 101, formerly known as the Taipei World Financial Center, is a skyscraper in Taipei, Taiwan. This structure was officially classified as the world's tallest from its opening in 2004 until the completion of the Burj Khalifa in Dubai, UAE in 2009. When it was finished, it was the world's first skyscraper to reach a height of more than half a kilometer.
Speed records were set by elevators that traveled from the fifth to the 89th floors in 37 seconds (at a speed of 60.6 km/h (37.7 mph). Taipei 101 was awarded a Platinum LEED certification rating in 2011, making it the world's tallest and largest green building. The structure is frequently featured as a symbol of Taipei in international media, and the Taipei 101 fireworks displays are a staple of New Year's Eve broadcasts.
Taipei 101's postmodernist architectural style incorporates traditional Asian aesthetics in a future structure consisting of industrial materials. Its design has a number of features that enable it to withstand earthquakes and tropical storms in the Pacific Ring of Fire. The tower houses offices, cafés, and indoor and outdoor observatories. The skyscraper is flanked by a multilevel shopping area with the world's largest ruyi sign as an exterior feature.
Taipei 101 is owned by Taipei Financial Center Corporation. The structure opened on December 31, 2004, to honor New Year's Eve.Location: Taipei
Height: 1,667 ft (508 m)
Floors: 101
Architects: C.Y. Lee & Partners Architects/Planners
Building Function: Offices
Completion: 2004![TAIPEI 101. Image © Chris [Flickr] under license CC BY 2.0](/images/800px/taipei-101-766087.jpg)
TAIPEI 101. Image © Chris [Flickr] under license CC BY 2.0 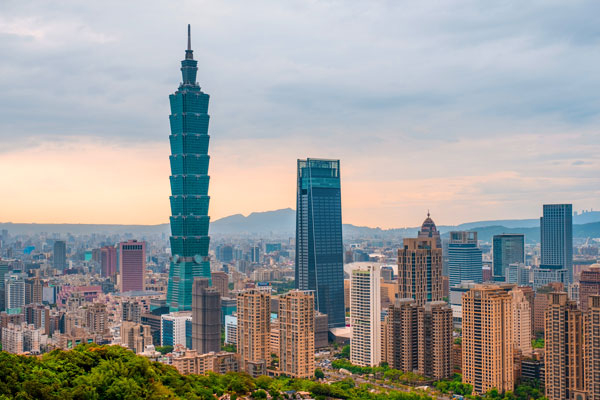
Photo: didailoan












