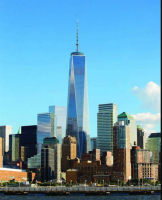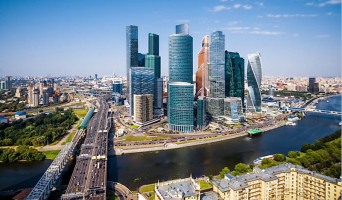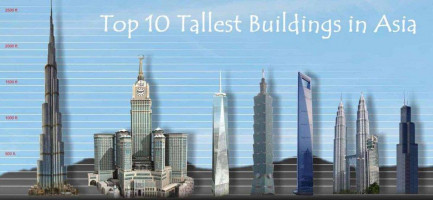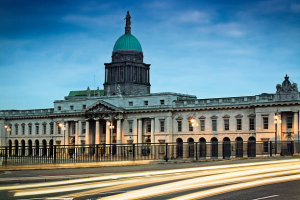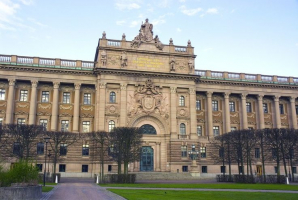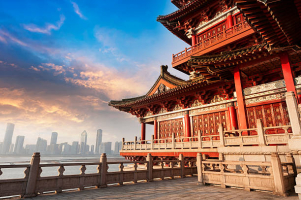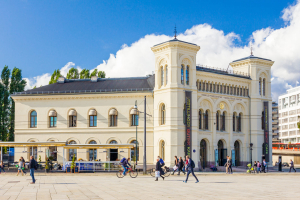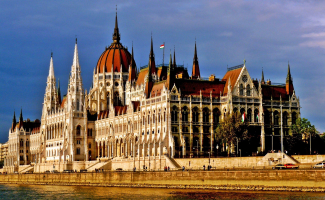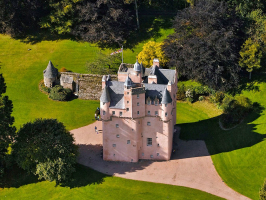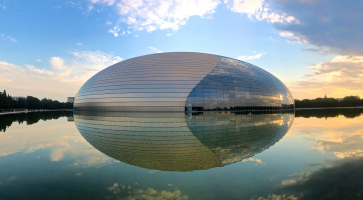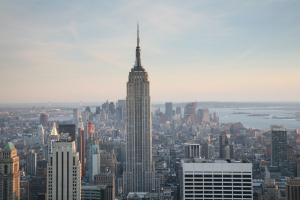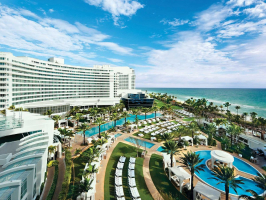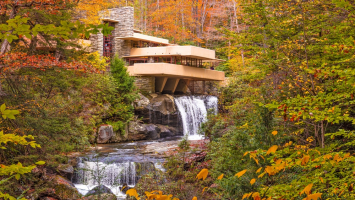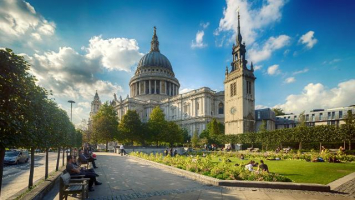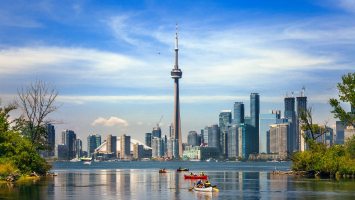Top 12 Tallest Buildings
Humanity has become fascinated with pushing the boundaries of what is possible, setting new records only to smash them again and again. In truth, the skylines ... read more...of our cities have always been shaped by those in power at any given time in history. Churches left their mark at one time, followed by governmental institutions, and in recent decades, commercial skyscrapers have continued to expand ever higher. The Council on Tall Structures and Urban Habitat (CTBUH) has created its own classification system for tall buildings, claiming that the Burj Khalifa (828 meters) is currently the world's tallest structure. Continue reading to learn about the world's 12 highest structures.
-
The Burj Khalifa is the world's tallest building, rising 828 meters above Dubai's metropolis. To achieve excellent performance in a severe desert climate, the 162-story tower's design merges local cultural influences with cutting-edge technology.
The Burj Khalifa is the focal point of a massive mixed-use building that includes offices, retail space, residential units, and a Giorgio Armani hotel. The views of the Arabian Gulf have been maximized thanks to a Y-shaped floor design. The skyscraper is flanked on the ground level by green space, water features, and pedestrian-friendly boulevards.
The general design of the tower was influenced by the geometry of a local desert flower as well as the patterning patterns found in Islamic architecture. The tower is made up of sculpted volumes organized around a central buttressed core and is made of reinforced concrete and glass. Setbacks occur in an upward spiraling pattern as the tower rises from a flat base, diminishing the building's mass as it reaches the sky. The central core emerges at the peak and forms a spire.
The Burj Khalifa combines novel structural and construction efficiencies to reduce material usage and waste, in addition to its world-record-breaking height. A "sky-sourced" ventilation system, in which cool, less humid air is pulled in through the building's top, is one of them. The tower also houses one of the world's largest condensate recovery systems.
Location: Dubai
Height: 2,717 ft (828 m)
Floors: 163
Architects: Skidmore, Owings & Merrill LLP (SOM)
Building Function: Hotel, Residential, Office
Completion: 2010
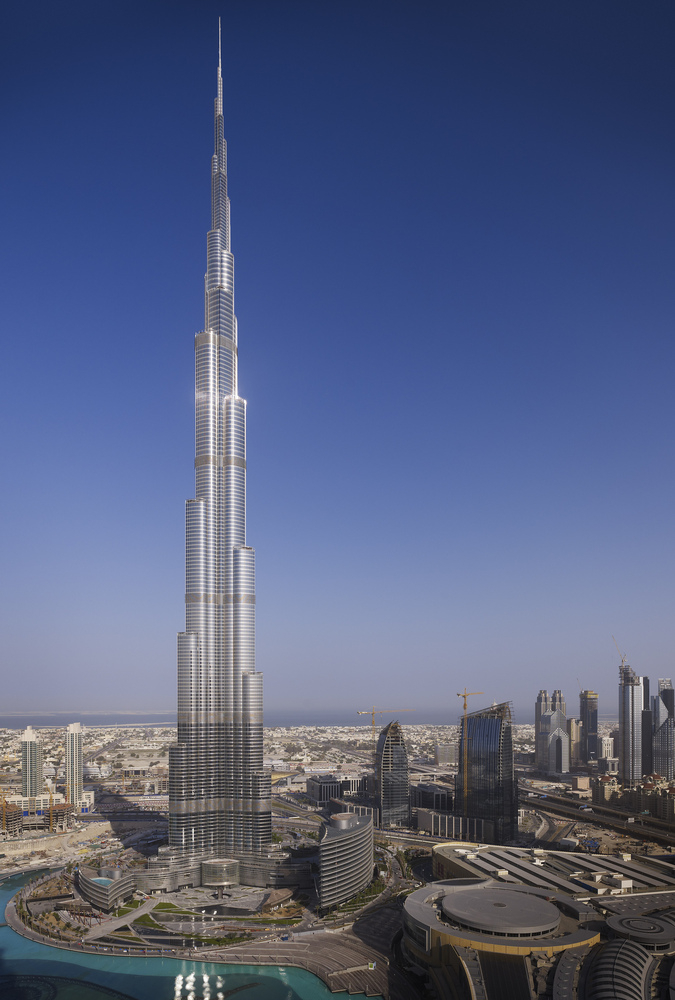
Burj Khalifa. Image Cortesía de SOM 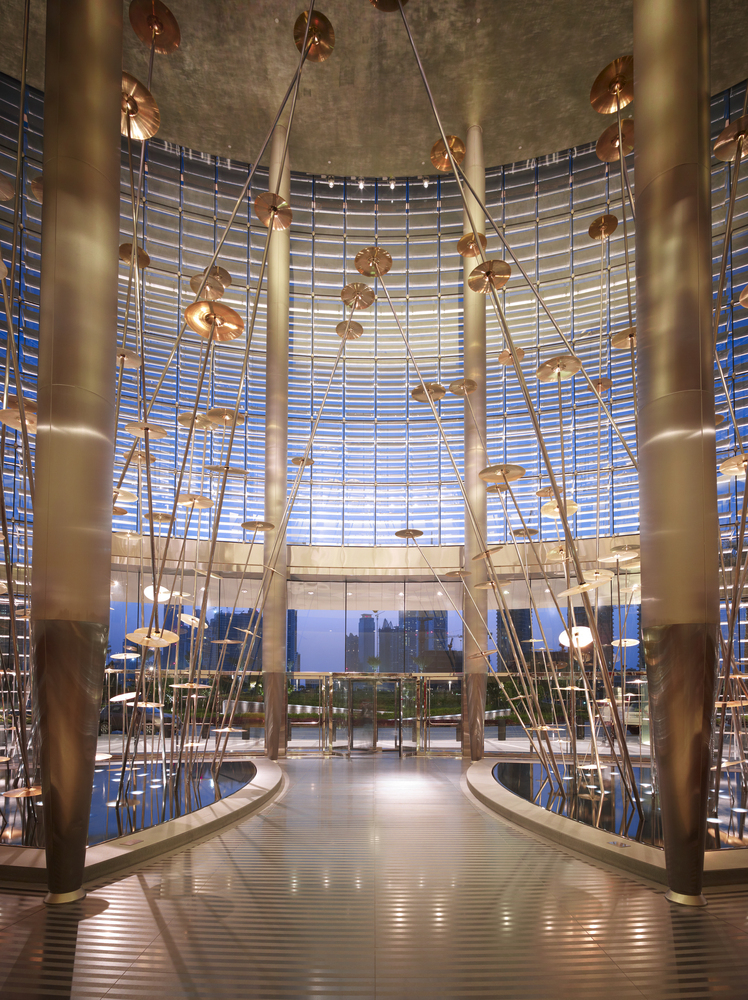
Photo: archdaily -
The Shanghai Tower, designed by Gensler, has topped out at 632 meters, on target to be China's and the world's highest skyscraper (2,074 feet). The spiraling megastructure, which will be completed in 2014, will complete a trio of towers - including the adjacent Jin Mao Tower and Shanghai World Financial Center - to become the centerpiece of the city's Lujiazui commercial district, which grew from farmland in just over 20 years to become one of Asia's leading financial centers.
The state-of-the-art skyscraper, which will be defined by a series of stunning sky gardens, will hold Class-A office and retail space, as well as a luxury hotel and cultural venues.
The Shanghai Tower is made up of nine cylindrical towers that are placed on top of each other. The stacked buildings are enclosed by the inner layer of the double-skin façade, while the outside façade forms the building envelope, which rotates 120 degrees as it rises, giving Shanghai Tower its distinctive curved shape. Nine atrium sky gardens are created by the spaces between the two façade layers. The public sky atria offer locations within Shanghai Tower for interaction and community meeting space, similar to plazas and civic squares in conventional cities, featuring restaurants, cafés, coffee shops, and convenience stores, as well as lush landscaping throughout. Shanghai Tower is surrounded by public spaces, with sky gardens around its exterior.
The interior and exterior skins of the Shanghai Tower are translucent, creating a visual connection between the tower's interiors and Shanghai's urban fabric. Retail and event spaces on the ground level, as well as several entrances and a subway station beneath the structure, sustain the physical and visual linkages between the tower and the city.
The world's fastest elevators will be found in Shanghai Structure, with Mitsubishi-designed double-height cabs transporting building inhabitants and visitors skyward at 40 mph using new technologies developed exclusively for the tower.
Shanghai Tower was built with sustainability in mind. The taper, texture, and asymmetry of the façade work together to lower wind loads on the structure by 24 percent, saving $58 million in total building materials. The transparent inner and exterior skins of the structure let maximum natural light in, decreasing the requirement for electric lighting. The outside covering of the tower also insulates the structure, lowering energy consumption for heating and cooling. Rainwater is collected by the spiraling parapet of the tower and used for the tower's heating and air conditioning systems.Wind turbines right beneath the parapet provide on-site power for the building's top floors, while a 2,130kW natural gas-fired cogeneration system provides electricity and heat to the lower floors. A third of the site will be green space, with planting that will help to keep it cool. Shanghai Skyscraper's sustainable measures will lower the building's carbon footprint by 34,000 metric tons per year, and the tower is aiming for LEED Gold certification from the United States Green Building Council as well as the China Green Building Three Star rating.
Location: Shanghai
Height: 2,073 ft (632 m)
Floors: 128
Architects: Gensler
Building Function: Hotel, Offices
Completion: 2015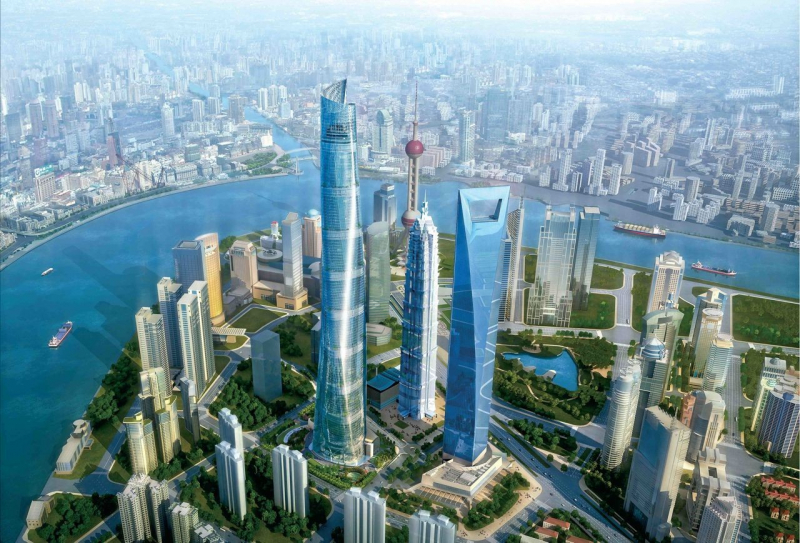
Photo: Gensler 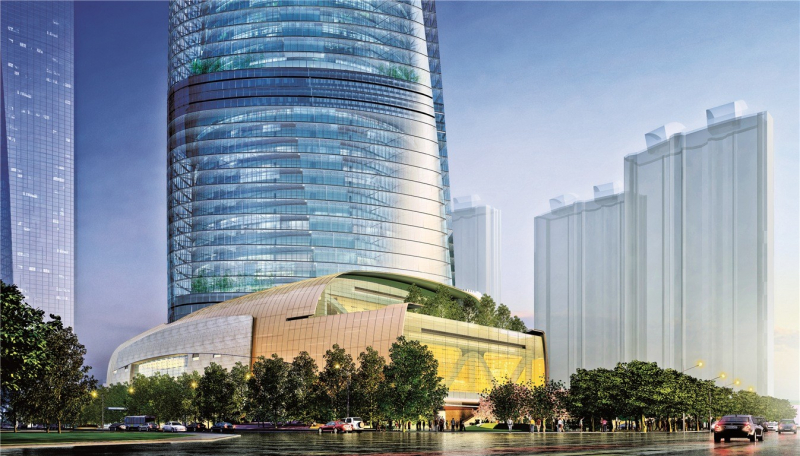
Photo: Gensler -
The Makkah Royal Clock Tower complex, commonly known as the Abraj Al-Bait Towers, is a mixed residential and hotel complex located near the Masjid al Haram in Mecca, Saudi Arabia. Construction of the complex began in 2004 and was completed in 2012.
The construction of the building is made up of seven towers that rise over podiums. The Makkah Royal Clock is adorning the world's tallest tower, which stands 601 meters above ground and is one of the world's ten tallest skyscrapers.
The gigantic structure was constructed as part of the King Abdulaziz Endowment Project, which aimed to modernize Makkah in order to provide world-class accommodations for the growing number of visitors and residents.
The Makkah Royal Clock Tower project is being developed by the Saudi Binladin Group. Dar Al-Handasah was granted the architectural design contract for the project in 2001.
The site of the Makkah Royal Clock Tower is 23 hectares south of the Masjid al Haram. To make place for the tower, the old Ottoman-era Ajyad Fortress was dismantled. The total built-up area of the complex is 2.8 million square meters (21.5 million square feet).
The building's seven towers are supported by a 15-story, 115-meter-high platform that holds a large retail area. The Makkah Royal Clock Tower Hotel is housed in the tallest tower, which is positioned in the center of the architectural construction. The clock tower is flanked by six more towers: Hajar, ZamZam, Maqam, Qibla, and Marwah.
The accompanying towers range in height from 200 to 300 meters, and the number of floors ranges from 42 to 48.The 120-story Makkah Royal Clock Tower Hotel is located in Makkah, Saudi Arabia. It is the world's highest hotel as well as the tallest clock tower. The clock, which soars 43 meters above the hotel tower on either side, is the world's largest clock face. Around two million LED lights illuminate the clock faces. From the base of the clock to the top of the crescent structure, the clock tower weighs 36,000 tons and stands 251 meters tall.
The clock is topped with a 71-meter-tall spire, which boosts the building's height to 601 meters above the ground. At the summit of the tower is a 23-meter-high crescent made of mosaic gold with a fiberglass backing. Fiber-reinforced plastic (FRP) composite panels cover the top 200 meters of the clock tower.
The Makkah Clock Tower complex includes permanent resident apartment towers, a five-star hotel run by Fairmont Hotels & Resorts for Hajj pilgrims, and the Abraj Al Bait shopping mall. More than 1,000 automobiles can be parked in the structure.
An Islamic Museum, a Lunar Observation Centre, and a big prayer room with a capacity of more than 10,000 people are among the other amenities within the tower complex.
Five times a day, the residents of the tower complex perform official prayers. Kone's efficient people flow solution for the building complex allows up to 75,000 residents from all seven buildings to exit the building via podiums in a controlled and orderly way during each prayer time.
There are 79 elevators on the podium, as well as 111 extra-heavy-duty Transvario escalators. There are 94 elevators and 16 extra-heavy-duty Transvario escalators in the clock tower. Two helipad elevators and six particularly heavy-duty Transvario escalators are among the 12 elevators in the nearby towers.Location: Mecca, Saudi Arabia
Height: 1,972 ft (601 m)
Floors: 120
Architects: Dar al-Handasah Shair & Partners + SL Rasch
Building Function: Mixed-Use
Completion: 2012
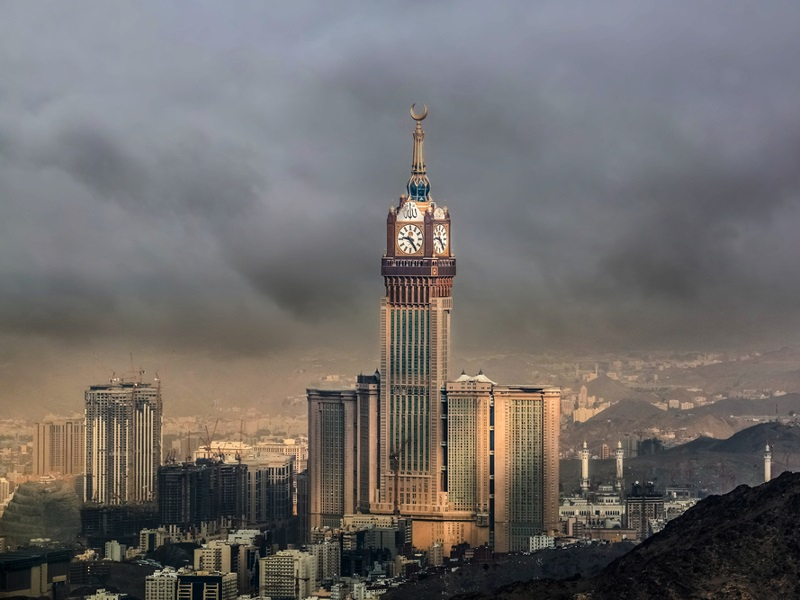
Photo: Abrar Sharif - Shutterstock.com 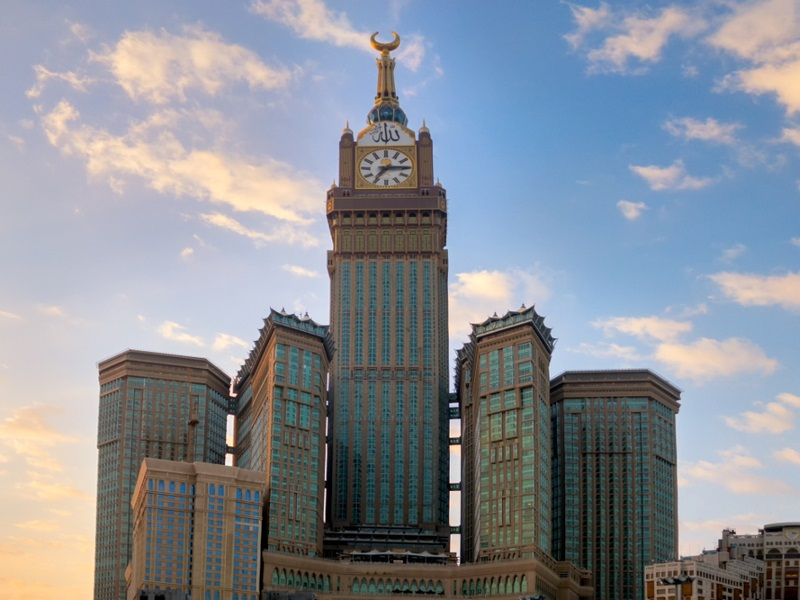
Photo: designbuild-network.com -
The Ping An Finance Center by KPF, which will soon be Shenzhen's tallest tower at 660 meters, will serve as the city's new Central Business District's anchor. The skyscraper will connect to surrounding properties as well as the Shenzhen Line 1 Gou Wu Gong Yuan metro station, which is located at the southwest corner of Yi Tian Road and Fu Hua Road in the Futian District. After the jump, you'll find more information. The PAFC's spire, which rises 115 stories above ground level, is reminiscent of classic spired skyscrapers such as the Chrysler Building and the Empire State Building. The retail shops will form a terrace that gradually slopes away from the tower, forming a large amphitheater to serve as a catalyst for the developing CBD.
A complementing language of light-colored stone and glazing is used in the façade system. The vertical superstructure is encased in chevron-shaped stone panels, which highlight the perimeter columns' eight-story diagonal braces. The spire, where the superstructure combines into one visual aspect meeting the sky, is the culmination of the structural's subtle expression.
The tower is structurally designed with a composite concrete core and steel outriggers that anchor the eight super-columns. The exterior is made up of seven double-layer belt trusses positioned on the mechanical and refuge levels, as well as super diagonals in the corners of the tower. The podium's eleven stories are built using traditional steel frame technology. The performance-based structural design of the skyscraper was aided by structural engineers Thornton Thomasetti's nonlinear dynamic time-history seismic analysis.
Location: Shenzhen
Height: 1,965 ft (599 m)
Floors: 115
Architects: Kohn Pedersen Fox Associates (KPF)
Building Function: Office
Completion: 2017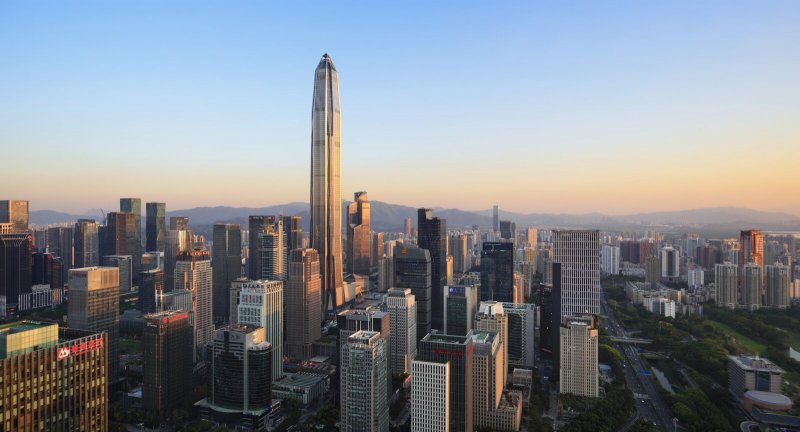
Photo: kpf 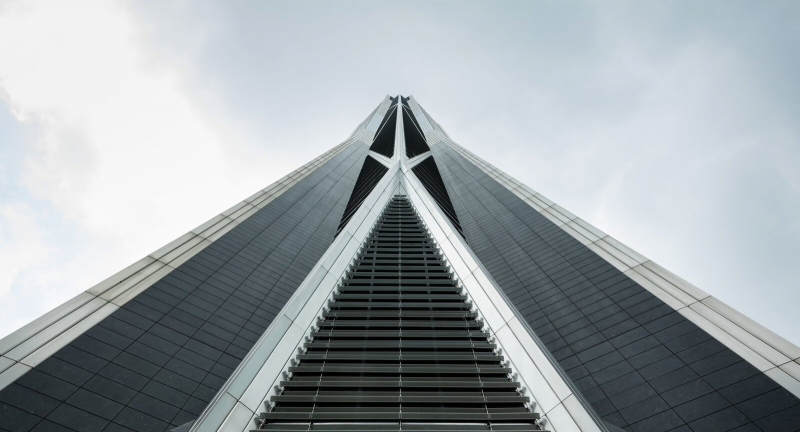
Photo: kpf -
The 123 floors of the Lotte World Tower, designed by Kohn Pedersen Fox Associates, were Korea's first 100-story structure. As the steel structure rises, it curls inward, and the glass utilized was intended to serve as a nod to Korean ceramic tradition. The skyscraper is filled with a combination of retail, office, hotel, home, and event space.
The Lotte World Tower is a Seoul landmark and Korea's first 100-story structure. It was the fourth-highest tower in the world when it was built, and the highest in the OECD countries. A thin cone with convex, slightly curved sides is the conceptual design. The pale-colored glass exterior is inspired by Korean ceramics and incorporates metal filigree details.
The 117th to 123rd floors are home to Seoul Sky. The entry and view floors are on the 117th floor, while the Sky Friendly Cafe and Sky Terrace are on the 118th floor. The Photozone is on the 119th level, the Seoul Sky Cafe is on the 122nd, and the 123 lounge, a luxury lounge bar, is on the 123rd. On the 117th and 118th levels, there are four media stands. The view level features a glass floor and a telescope, as well as spectacular views of the city. As of the tower's completion, the skylight of Seoul Sky was the highest glass floor observatory. An operating and technical service agreement has been reached between Lotte Tower and One World Trade Center.
Location: Seoul
Height: 1,819 ft (554.5 m)
Floors: 123
Architects: Kohn Pedersen Fox Associates (KPF)
Building Function: Hotel, Office, Residential, Retail
Completion: 2017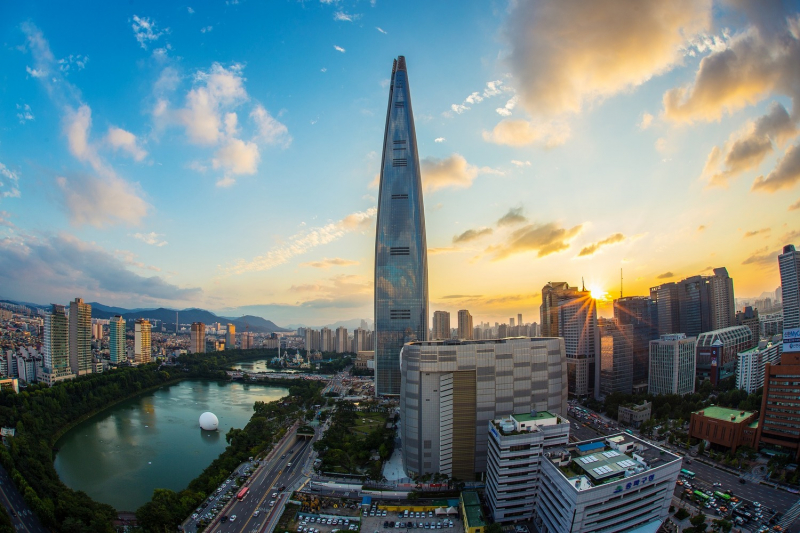
Lotte World Tower. Image © zjaaosldk, under license CC0 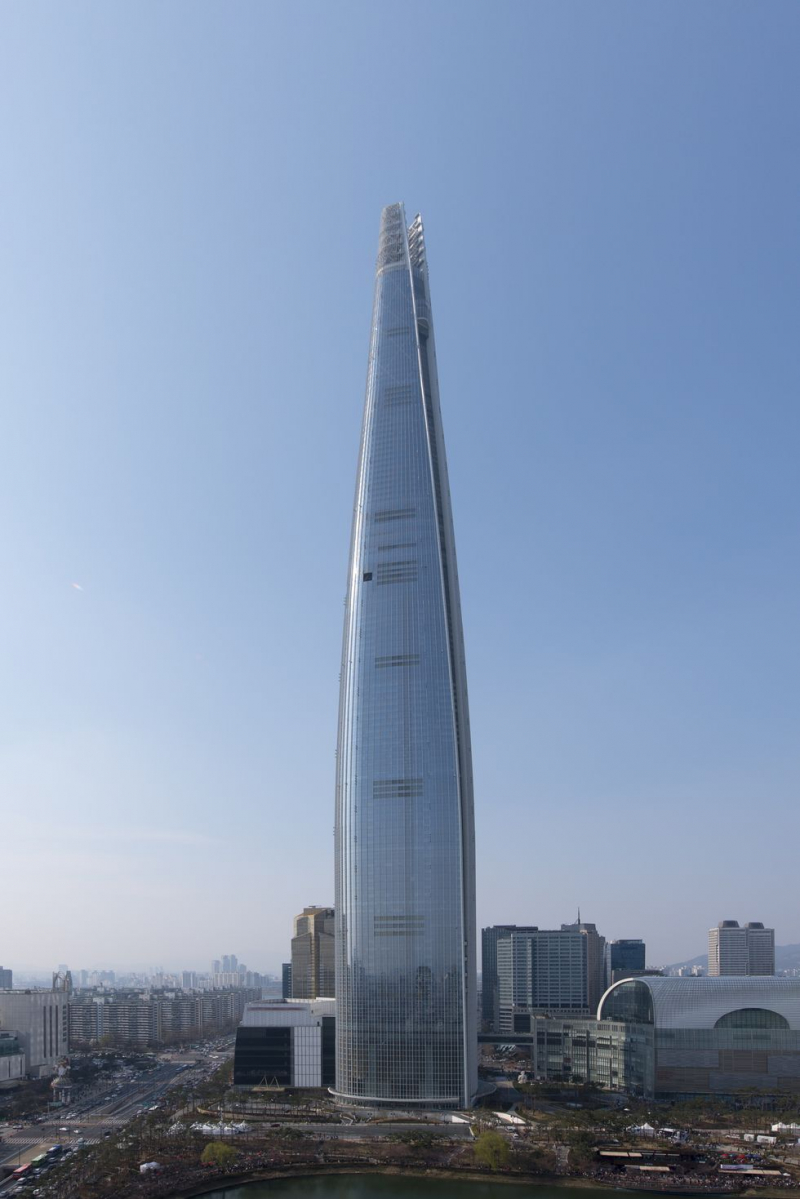
Photo: GOLDCASTLE - GETTY IMAGES -
One World Trade Center is a powerful symbol that fills the skyline hole created by the towers' collapse. As it rises upward in a faceted design, One World Trade Center speaks of the future and optimism, while the neighboring World Trade Center Memorial talks of the past and remembrance. One World Trade Center appears to shape-shift from a platonic solid reminiscent of the original twin towers to an obelisk reminiscent of the Washington Monument, depending on the viewer's perspective and angle of light.
One World Trade Center blends into the northwest corner of the World Trade Center complex, built on soil taken from the Hudson River through centuries of Manhattan development. The site, which is a few blocks east of the river and in the heart of the financial district, will eventually house more than ten million square feet of commercial development in ve towers, a performing arts center, 500,000 square feet of retail, a transportation hub, and the National September 11 Memorial & Museum.
The master plan revitalizes Fulton and Greenwich Streets, which were formerly blocked by the World Trade Tower plaza and the original 7 World Trade Center structure. Greenwich Street is reopened by the new 7 World Trade Center, which was completed in 2006, improving the flow of trade and providing a message of accessibility to the memorial and museum's four million yearly visitors. The opening of 4 World Trade Center in 2013, the second skyscraper to rise on Greenwich Street, marked a significant step toward the completion of the spiraling master design, which sees each additional tower grow in height until it reaches the landmark 1,776-foot One World Trade Center.
The tower rises from a square podium with the same footprints as the original towers, measuring roughly 204 feet by 204 feet. The 186-foot podium is made up of triple-laminated, low-iron glass ns and horizontal, embossed stainless steel slats. Over 4,000 glass ns, each measuring about 13 feet by two feet, are fixed and positioned at varied angles along the vertical axis to make a consistent pattern throughout the podium's height. This design provides ventilation for the mechanical levels underneath the podium wall while also refracting and transmitting light to produce a dynamic, shimmering surface when combined with a reflective finish. The substantially reinforced concrete walls of the podium serve as a well-hidden security barrier.
The square margins of the tower are chamfered back over the podium, changing the square into eight towering isosceles triangles. The tower's plan forms an equilateral octagon in the middle and culminates in a stainless steel parapet with a 150-foot by a 150-foot square plan that is rotated 45 degrees from the base. The crystalline shape that results captures a constantly changing show of refracted light: the surfaces alter throughout the day as light and weather conditions change, as well as the viewer wanders around the tower. The shape of the tower's corners was also given careful consideration. The eight edges, made of embossed stainless steel, are reminiscent of the original twin towers' respective corners.
The hybrid construction of One World Trade Center is made up of a high-strength concrete core surrounded by a steel perimeter moment frame. The steel frame, when combined with the core's huge concrete shear walls, gives rigidity and structural redundancy. Two Manitowoc cranes – the largest ever used in New York City – hoisted the steel pieces into place, bolted and welded together for optimal connection strength. The tapered, aerodynamic shape of the tower decreases wind loads while also lowering the quantity of structural steel required. The tower, which rises a quarter-mile into the sky, is a display of physical might cloaked in glass.Location: New York
Height: 1,776 ft (541.3 m)
Floors: 94
Architects: Skidmore, Owings & Merrill LLP (SOM)
Building Function: Office
Completion: 2014
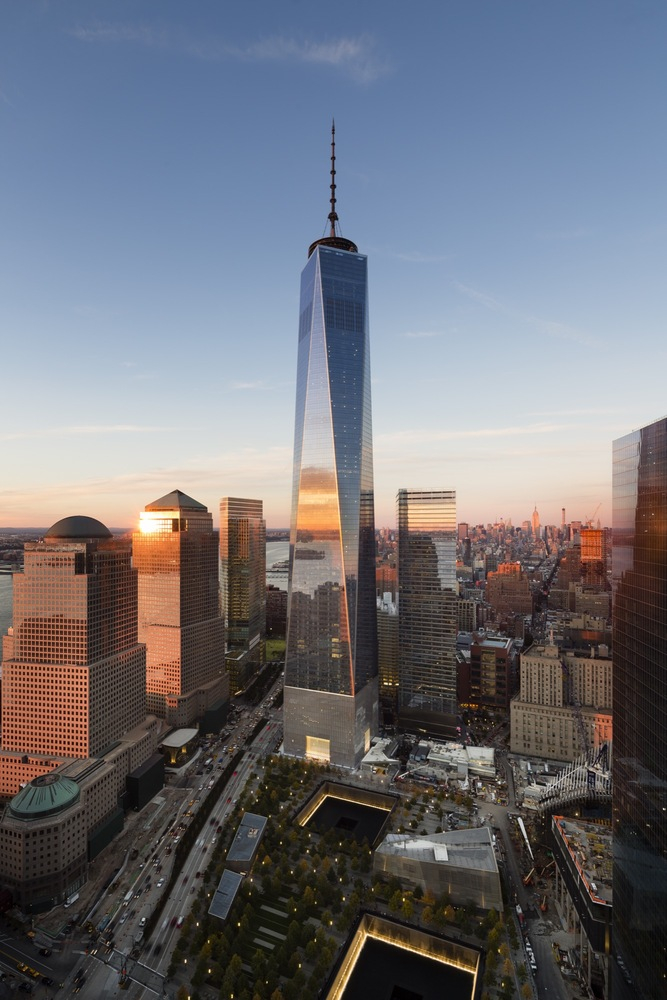
Photo: James Ewing, Iwan Baan 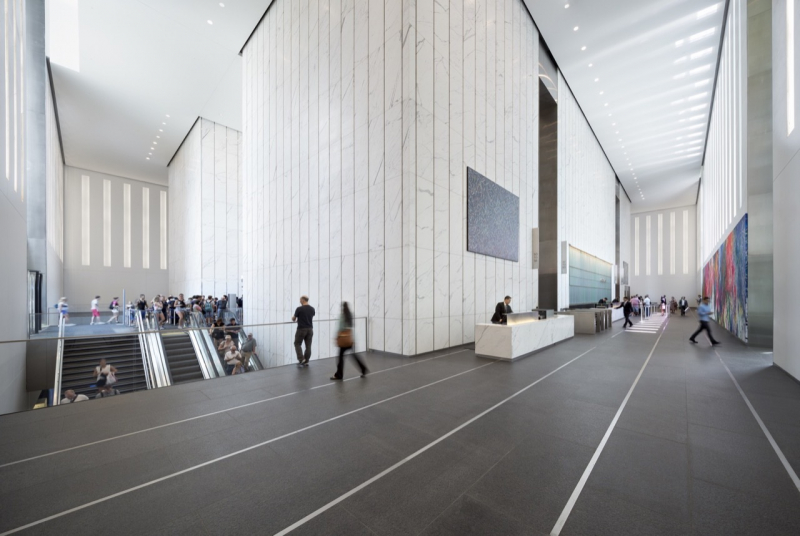
Photo: James Ewing, Iwan Baan -
Guangzhou CTF Finance Centre is a 530m, 112-story super-tall building with a hotel, serviced hotel, office, and retail mall podium. The project is located next to a huge central park and a subterranean retail concourse with transportation interchanges, allowing it to be integrated into the city and region.
Guangzhou CTF Finance Centre's design is based on the effective synthesis of its numerous functions. Office to residential, residential to hotel, hotel to crown, and crown to sky are the four primary transition stages. The tower steps back at four angled parapets, rather than tapering to accommodate the smaller floor plates necessary for different projects. The lush sky terraces and stunning skylights are made possible by these four setbacks.
To limit its environmental impact, the building uses a range of energy-efficient techniques. The utilization of high-efficiency chillers and heat recovery from the water-cooled chiller condensers, in addition to the building's strong multi-level links to public transportation, all contribute to the building's sustainability.
Because the project adheres to the LEED certification and China Green Building Label standards, it is more ecologically friendly than buildings that do not have this certification incentive in terms of energy efficiency, water usage, and indoor comfort. It is deserving of greater lease-up rates than traditional structures in China's market. It also provides a healthy, safe, good air quality, and thermally comfortable indoor environment for the Project's residents.
In 2019, the serviced apartments and hotels were LEED Gold certified, while the office and retail were LEED Gold certified in 2018.Location: Guangzhou
Height: 1,740 ft (530 m)
Floors: 111
Architects: Kohn Pedersen Fox Associates (KPF)
Building Function: Hotel, Residential, Office
Completion: 2016
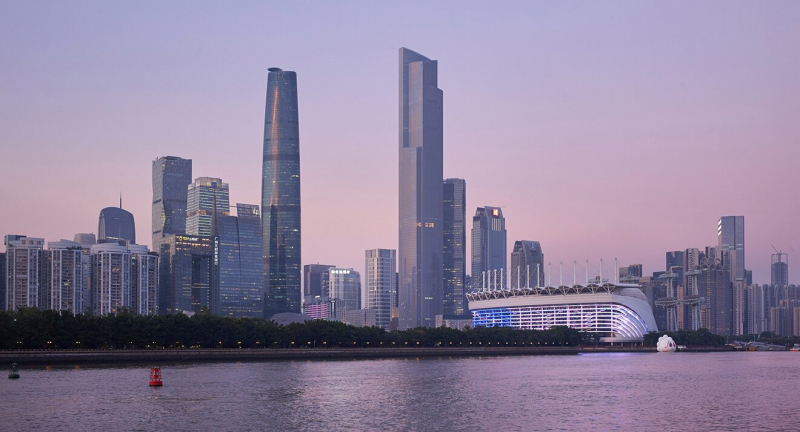
Photo: kpf 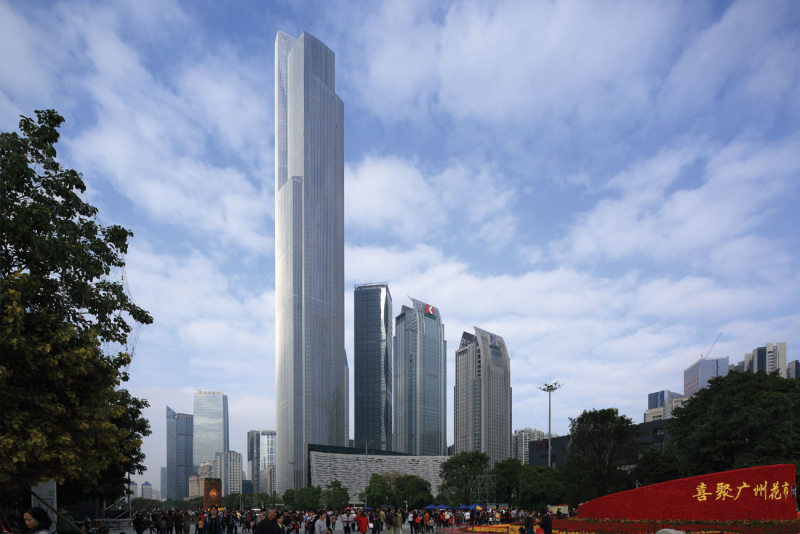
Photo: wsp -
This skyscraper merges complicated programmatic aspects and is encased by a smart facade that expresses a delicate interplay of light and structure, making it a breakthrough model of material and structural efficiency.
In the Tianjin Economic-Technological Development Area, the 530-meter-high tower is a remarkable new landmark (TEDA). The proposal contributes to the TEDA vision by anchoring the office, hotel, retail, and housing zone on the axis of the government center and local transportation station with a supertall tower and retail building. The 97-story building comprises Class-A workplaces, 300 premium serviced apartments and a five-star Rosewood hotel with 350 rooms.
Architectural, structural, and functional criteria are all incorporated into the tower's design. The geometry, which is square in plan with rounded corners, maximizes the efficiency of its three programmatic uses—office, hotel, and apartments—by arranging them to meet the optimum spans for each. Longer lease durations for office floors, and shorter lease periods for residential and hotel floors to maximize views. The curved facade of the tower is the outcome of structural efficiency techniques. The building's integrated design has a dramatic monolithic expression thanks to its crystalline glass panels that run from the foyer to the crown.
From the core to the external wall, the office space is organized in a clear, consistent configuration, and access is efficient, with a square central bank of local elevators serving three zones of 36 office stories. The apartments offer private elevators and shuttle access to a sky lobby, as well as spacious floor plates that allow for various room layouts. The hotel is ideally suited to compact floor plates with corners for panoramic views, as it has its own sky lobby.Three planted car drop-offs allow access to the tower's many purposes on the ground level, and elegant glass-and-steel canopies extend to provide shade to visitors. Nearly half of the property is covered by a five-story luxury shopping mall with inside linkages to the office tower and hotel lobbies.
Location: Tianjin
Height: 1,740 ft (530 m)
Floors: 97
Architects: Skidmore, Owings & Merrill LLP (SOM)
Building Function: Hotel, Serviced Apartments, Office
Completion: 2019
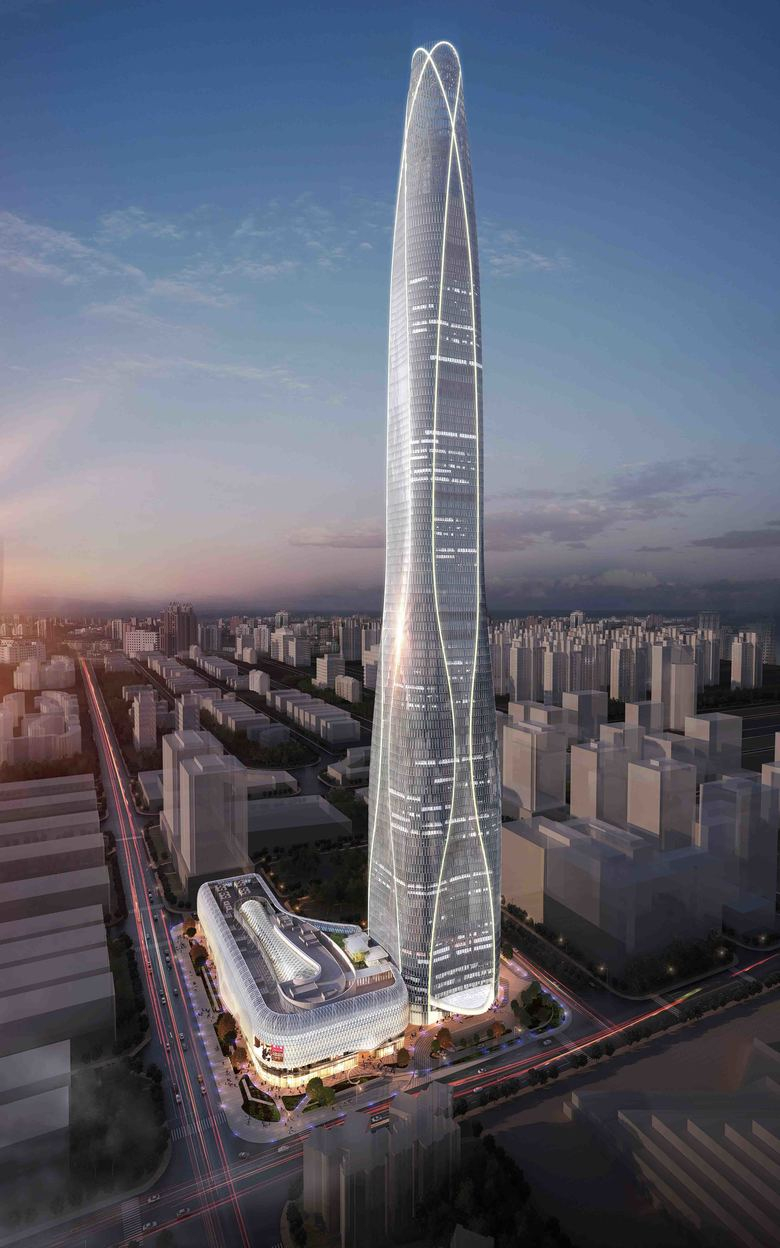
Photo: world-architects.com 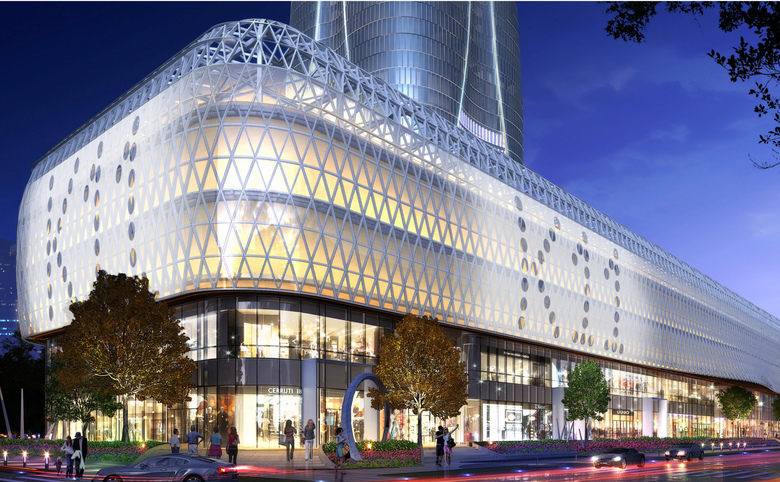
Photo: world-architects.com -
CITIC Tower, Beijing's tallest structure and a new symbol is located in the heart of Beijing's new 30-hectare central business area.
The design of the CITIC Tower is based on the "zun," a Bronze Age Chinese ritual vessel. The tower abstracts and refines the vase-like form of the zun in profile, balancing composition and articulation with structural constraints and leasing depth requirements. The structure is square in design with rounded edges, and its breadth changes vertically from 78 meters wide at the base to 54 meters wide at the "waist" to 69 meters wide at the top. The tower, which is wider at the base than at the top, mixes its iconography with infrastructure that ensures the building's structural stability in China's most seismic zone.
With great elegance, these sweeping dimensions touch the earth. The lobby's upward curve reflects the tower's fluted, outward drape in the opposite way, creating a stunning backdrop for pedestrians. The internal canopy has unique aluminum ribbing that follows the curve of the tower's curvature and mirrors the exquisite façade appearance.
The CITIC Tower, which forms an iconic backdrop to the park and a major new attraction for visitors, is located at the northern end of the city's CBD. The skyscraper also connects to a massive underground transportation network that spans three stations and includes a pedestrian passageway system, a B2-level roadway, and four subway lines.Location: Beijing
Height: 1,731 ft (527.7 m)
Floors: 109
Architects: Kohn Pedersen Fox Associates (Design Architect) + TFP Farrells (Land Bid Concept)
Building Function: Office
Completion: 2018
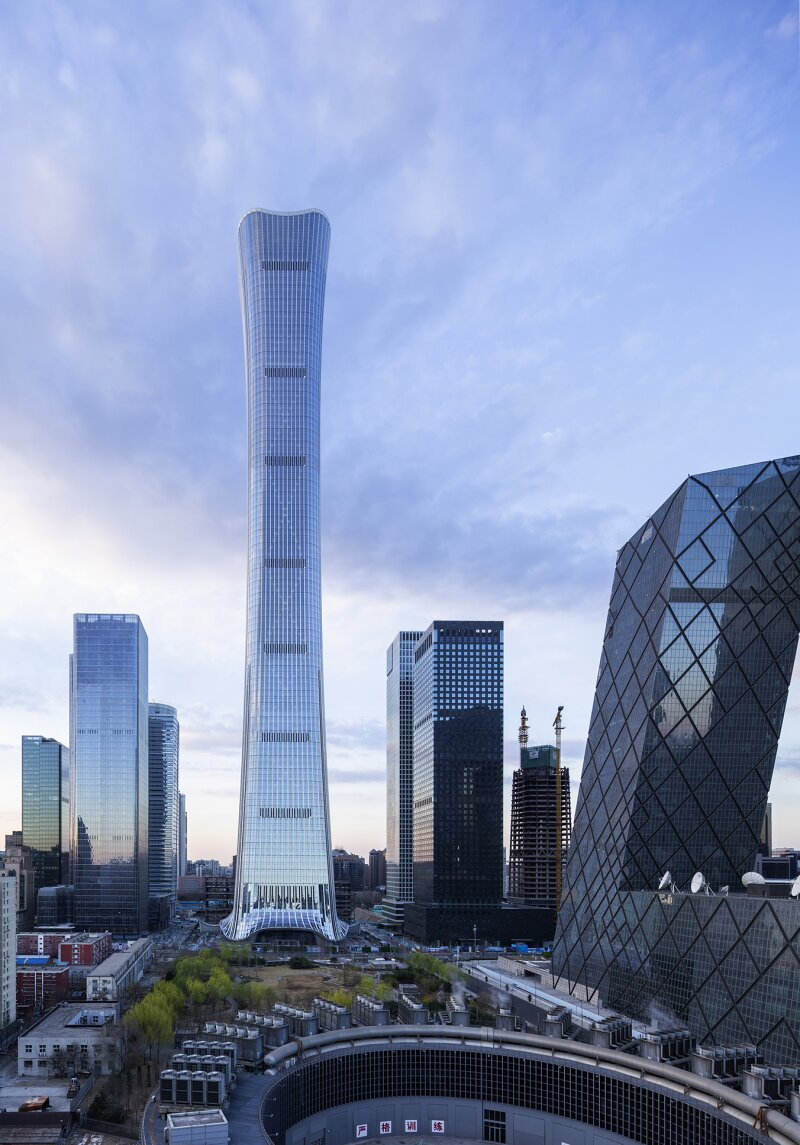
Photo: kpf 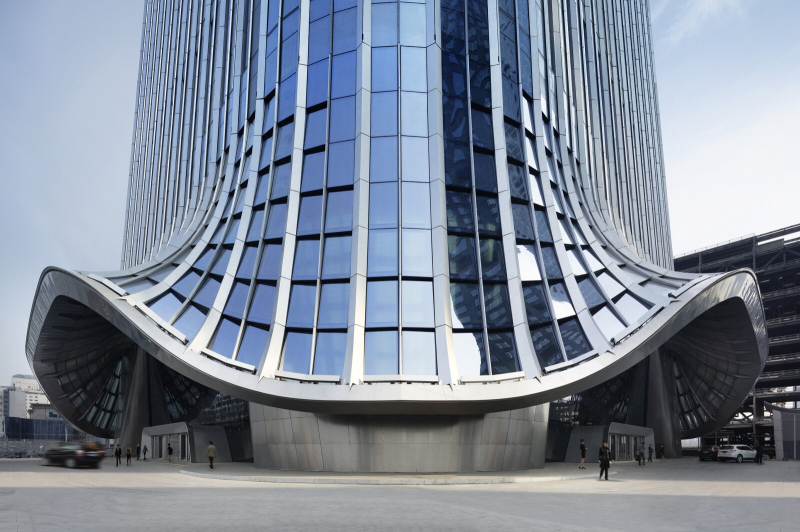
Photo: kpf -
The Taipei World Financial Center, the former name of Taipei 101, is a skyscraper in Taipei, Taiwan. From its opening in 2004 until the completion of the Burj Khalifa in Dubai, UAE in 2009, this structure was officially classified as the world's tallest. It was the world's first skyscraper to reach a height of more than half a kilometer when it was completed.
The elevators that travel from the 5th to the 89th floors in 37 seconds (at a speed of 60.6 km/h (37.7 mph)) achieved speed records. Taipei 101 got a Platinum rating from the LEED certification system in 2011, making it the world's tallest and largest green building. The structure is frequently featured in worldwide media as a symbol of Taipei, and the Taipei 101 fireworks displays are a staple of New Year's Eve broadcasts.
In a futuristic construction made of industrial elements, Taipei 101's postmodernist architectural style reflects traditional Asian aesthetics. Its design combines a number of elements that allow it to survive earthquakes and tropical storms in the Pacific Ring of Fire region. Offices, cafés, and indoor and outdoor observatories are all located in the tower. A multilevel shopping center with the world's largest ruyi sign as an exterior feature adjoins the tower.
Taipei Financial Center Corporation owns Taipei 101. To commemorate New Year's Eve, the building debuted on December 31, 2004.Location: Taipei
Height: 1,667 ft (508 m)
Floors: 101
Architects: C.Y. Lee & Partners Architects/Planners
Building Function: Offices
Completion: 2004
![TAIPEI 101. Image © Chris [Flickr] under license CC BY 2.0](/images/800px/taipei-101-766087.jpg)
TAIPEI 101. Image © Chris [Flickr] under license CC BY 2.0 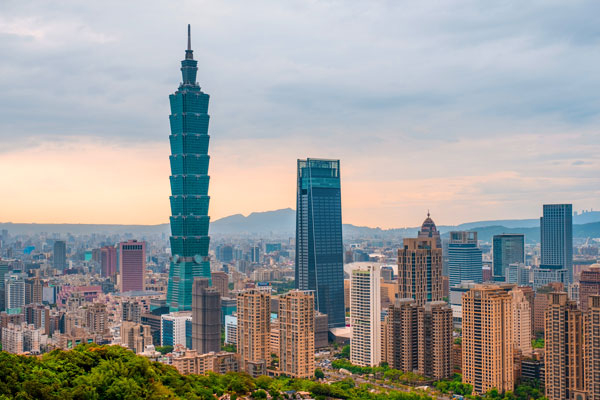
Photo: didailoan -
The Shanghai World Financial Center is a mixed-use skyscraper in Shanghai, China, and one of the world's highest structures. The building is located in the city's Pudong sector, next to the 88-storey Jin Mao Tower. It was designed by the New York City-based American architectural company Kohn Pedersen Fox Associates and has 101 stories and a height of 1,614 feet (492 meters). After an 11-year development process, the building was completed in 2008. It was the world's second-highest building at the time of its construction, trailing only Taipei 101 (Taipei Financial Center) in Taipei, Taiwan. However, it was eventually eclipsed by bigger projects, including the world's tallest building, the Burj Khalifa in Dubai, United Arab Emirates. It is China's tallest structure.
Two of the sides of the Shanghai World Financial Center have been beveled from opposite corners (beginning about one-third of the way up) and gradually taper closer together until they nearly meet and form a small rectangle at the top. The building is supported by a series of radiating beams at intervals where horizontal truss bands wrap around the outside and huge diagonally braced corner columns of mixed structural steel and reinforced concrete in the outer wall and a reinforced-concrete inner-core wall. A double-paned mirror glass curtain wall serves as the outside sheathing. A huge trapezoid-shaped opening towards the top of the tower, which helps to minimize the wind strain on the building, is a distinguishing design element. In addition, two damper devices, each with a 150-ton counterweight, are installed on the 90th floor to prevent the tower from swaying due to lateral wind force. The structure is built to resist earthquakes and typhoon-force winds (tropical cyclones).
The building's construction began in 1997. Due to the Asian financial crisis of the late 1990s, construction on the foundation, a one-of-a-kind structure consisting of a thick concrete pad and 2,200 steel pipes driven into the earth to depths of up to 260 feet, was halted (80 meters). Work on the structural framework commenced in 2003, and it was finished in 2007. The office space comprises 70 stories of the tower, with a hotel occupying 14 stories above the offices. On the ground floors, there are event spaces, a media center, restaurants, and shopping sections, as well as three observation decks—on the 94th, 97th, and 100th floors.
Location: Shanghai
Height: 1,614 ft (492 m)
Floors: 101
Architects: Kohn Pedersen Fox Associates (KPF) + Mori Building + Irie Miyake Architects and Engineers
Building Function: Hotel, Office
Completion: 2008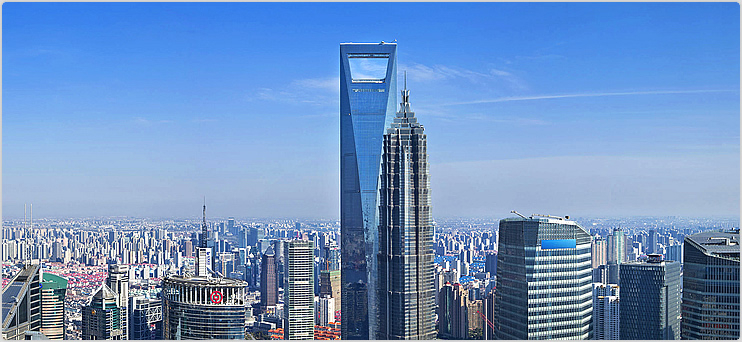
Photo: swfc-shanghai.com 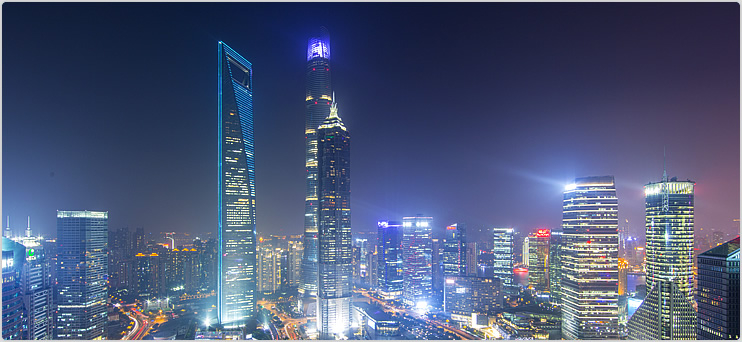
Photo: swfc-shanghai.com -
The International Commerce Centre symbolizes a shift in the tall building paradigm, encompassing not just height, design, and engineering, but also the most forward-thinking connections for smart growth in a densely populated area.
The 118-storey KPF skyscraper has offices, a 360-degree observation deck, and The Ritz-Carlton Hong Kong, one of the world's highest hotels. The tower is the focal point of the Union Square redevelopment project, which includes office, retail, hotel, and recreation spaces, as well as a new transportation hub, Kowloon Station, which connects to Central, Hong Kong, the International Airport, and mainland China via a network of high-speed rail, subway, buses, and ferry terminals.
The tower's structural performance is enhanced by its modestly tapered re-entrant corners and gently inclined curves at its base. These curves splay out at the base of the tower, anchoring it to its surroundings while also providing shelter on three sides and a magnificent atrium on the north side. The atrium acts as a public link space for retail and rail station operations, as well as a gesture towards the rest of the construction. The KPF design succeeds in marrying the high-rise building model with a structural and operational agenda that is highly efficient.
Location: Hong Kong
Height: 1,588 ft (484 m)
Floors: 108
Architects: Kohn Pedersen Fox Associates (KPF)
Building Function: Hotel, Office
Completion: 2010![International Commerce Centre. Image © Isaac Torrontera [Flickr] under license CC BY 2.0](/images/800px/international-commerce-centre-766336.jpg)
International Commerce Centre. Image © Isaac Torrontera [Flickr] under license CC BY 2.0 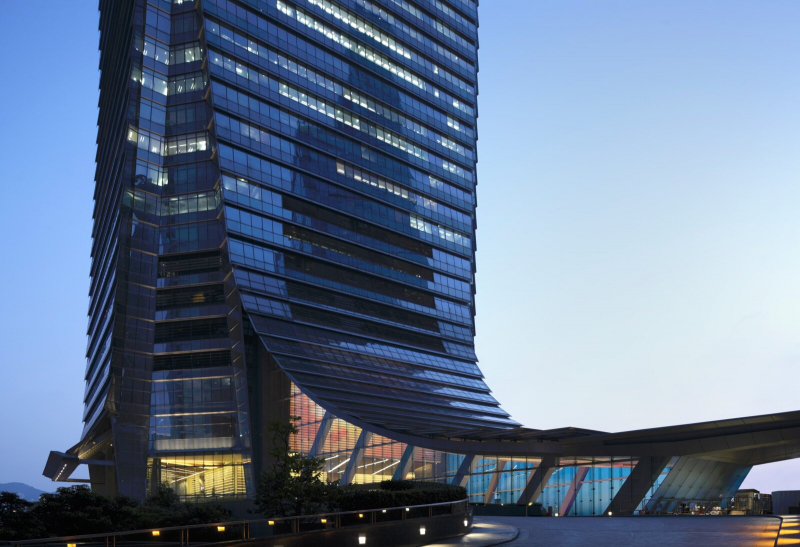
Photo: kpf














