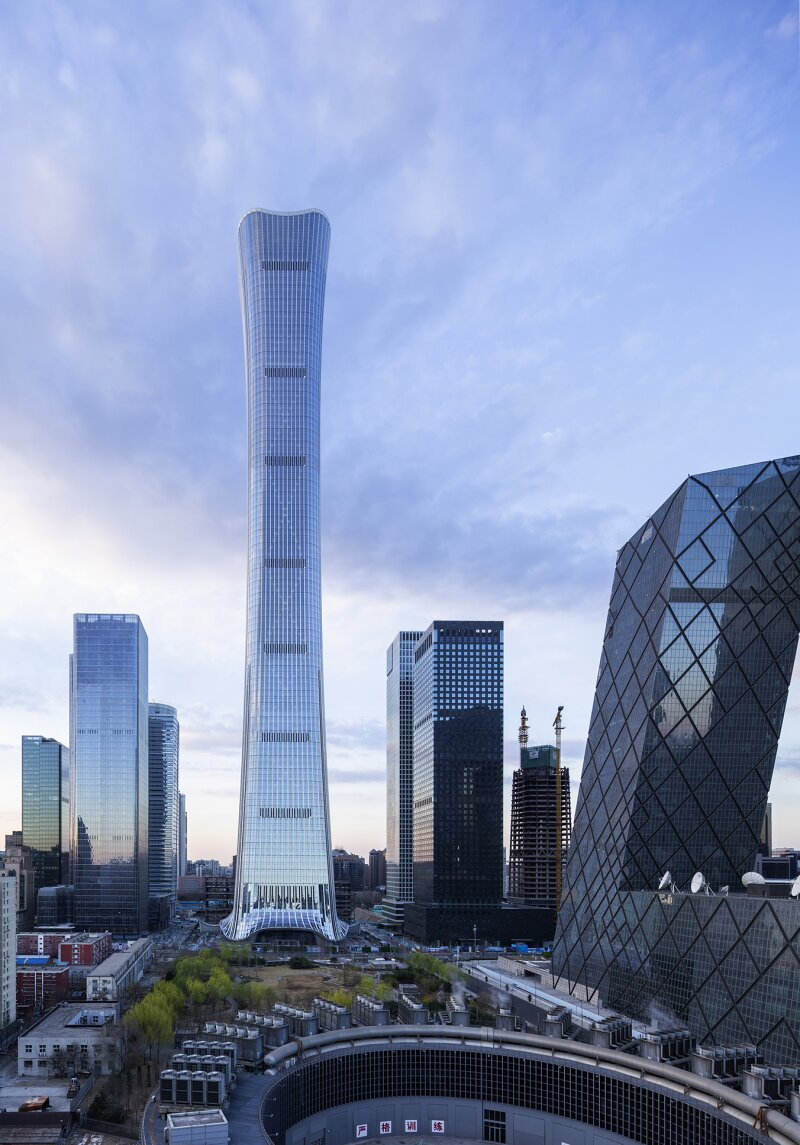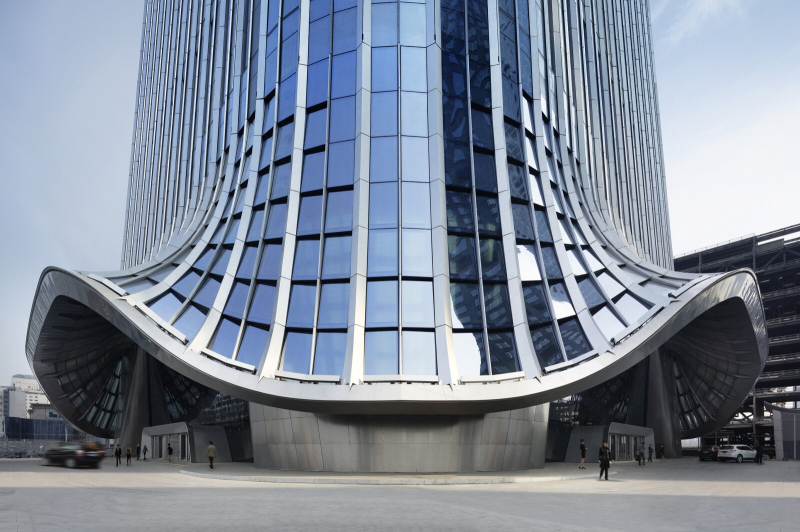CITIC Tower (China Zun)

CITIC Tower, Beijing's tallest structure and a new symbol is located in the heart of Beijing's new 30-hectare central business area.
The design of the CITIC Tower is based on the "zun," a Bronze Age Chinese ritual vessel. The tower abstracts and refines the vase-like form of the zun in profile, balancing composition and articulation with structural constraints and leasing depth requirements. The structure is square in design with rounded edges, and its breadth changes vertically from 78 meters wide at the base to 54 meters wide at the "waist" to 69 meters wide at the top. The tower, which is wider at the base than at the top, mixes its iconography with infrastructure that ensures the building's structural stability in China's most seismic zone.
With great elegance, these sweeping dimensions touch the earth. The lobby's upward curve reflects the tower's fluted, outward drape in the opposite way, creating a stunning backdrop for pedestrians. The internal canopy has unique aluminum ribbing that follows the curve of the tower's curvature and mirrors the exquisite façade appearance.
The CITIC Tower, which forms an iconic backdrop to the park and a major new attraction for visitors, is located at the northern end of the city's CBD. The skyscraper also connects to a massive underground transportation network that spans three stations and includes a pedestrian passageway system, a B2-level roadway, and four subway lines.
Location: Beijing
Height: 1,731 ft (527.7 m)
Floors: 109
Architects: Kohn Pedersen Fox Associates (Design Architect) + TFP Farrells (Land Bid Concept)
Building Function: Office
Completion: 2018













