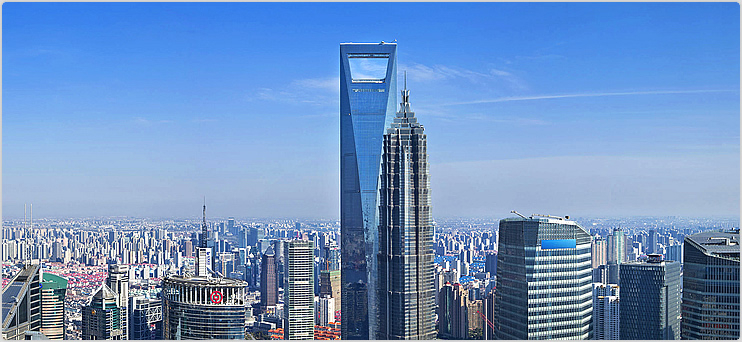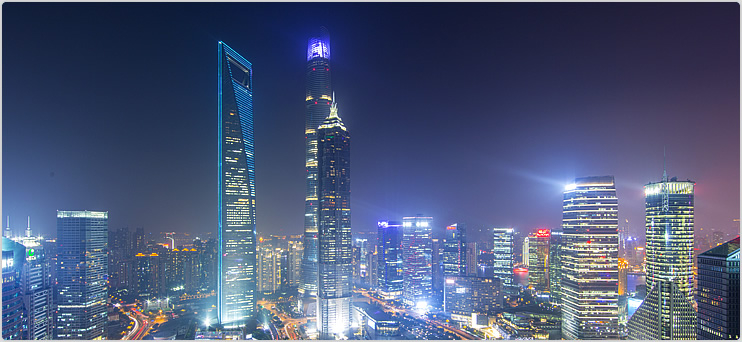Shanghai World Financial Center

The Shanghai World Financial Center is a mixed-use skyscraper in Shanghai, China, and one of the world's highest structures. The building is located in the city's Pudong sector, next to the 88-storey Jin Mao Tower. It was designed by the New York City-based American architectural company Kohn Pedersen Fox Associates and has 101 stories and a height of 1,614 feet (492 meters). After an 11-year development process, the building was completed in 2008. It was the world's second-highest building at the time of its construction, trailing only Taipei 101 (Taipei Financial Center) in Taipei, Taiwan. However, it was eventually eclipsed by bigger projects, including the world's tallest building, the Burj Khalifa in Dubai, United Arab Emirates. It is China's tallest structure.
Two of the sides of the Shanghai World Financial Center have been beveled from opposite corners (beginning about one-third of the way up) and gradually taper closer together until they nearly meet and form a small rectangle at the top. The building is supported by a series of radiating beams at intervals where horizontal truss bands wrap around the outside and huge diagonally braced corner columns of mixed structural steel and reinforced concrete in the outer wall and a reinforced-concrete inner-core wall. A double-paned mirror glass curtain wall serves as the outside sheathing. A huge trapezoid-shaped opening towards the top of the tower, which helps to minimize the wind strain on the building, is a distinguishing design element. In addition, two damper devices, each with a 150-ton counterweight, are installed on the 90th floor to prevent the tower from swaying due to lateral wind force. The structure is built to resist earthquakes and typhoon-force winds (tropical cyclones).
The building's construction began in 1997. Due to the Asian financial crisis of the late 1990s, construction on the foundation, a one-of-a-kind structure consisting of a thick concrete pad and 2,200 steel pipes driven into the earth to depths of up to 260 feet, was halted (80 meters). Work on the structural framework commenced in 2003, and it was finished in 2007. The office space comprises 70 stories of the tower, with a hotel occupying 14 stories above the offices. On the ground floors, there are event spaces, a media center, restaurants, and shopping sections, as well as three observation decks—on the 94th, 97th, and 100th floors.
Location: Shanghai
Height: 1,614 ft (492 m)
Floors: 101
Architects: Kohn Pedersen Fox Associates (KPF) + Mori Building + Irie Miyake Architects and Engineers
Building Function: Hotel, Office
Completion: 2008













