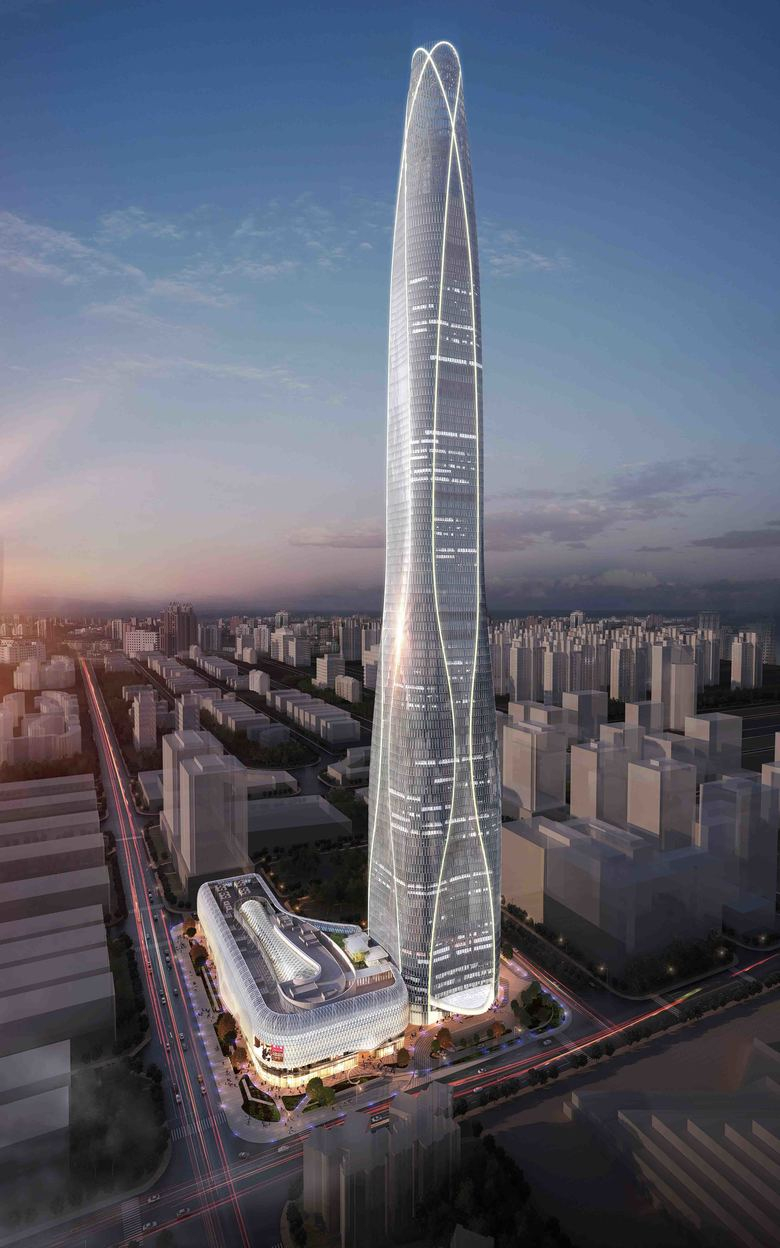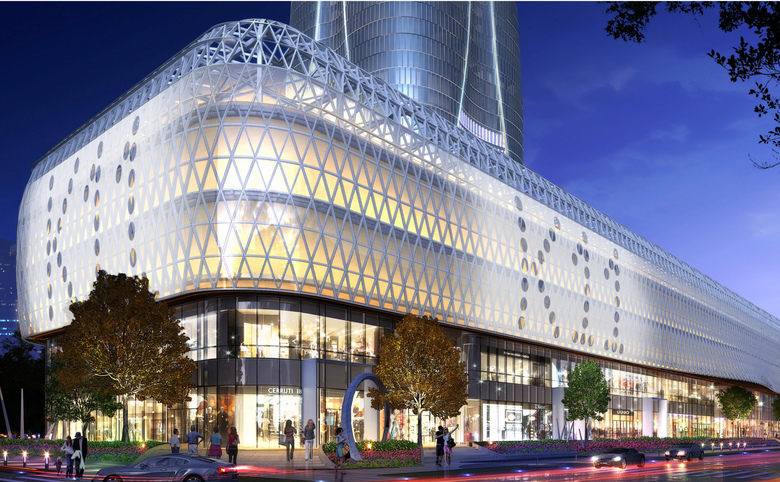Tianjin CTF Finance Centre

This skyscraper merges complicated programmatic aspects and is encased by a smart facade that expresses a delicate interplay of light and structure, making it a breakthrough model of material and structural efficiency.
In the Tianjin Economic-Technological Development Area, the 530-meter-high tower is a remarkable new landmark (TEDA). The proposal contributes to the TEDA vision by anchoring the office, hotel, retail, and housing zone on the axis of the government center and local transportation station with a supertall tower and retail building. The 97-story building comprises Class-A workplaces, 300 premium serviced apartments and a five-star Rosewood hotel with 350 rooms.
Architectural, structural, and functional criteria are all incorporated into the tower's design. The geometry, which is square in plan with rounded corners, maximizes the efficiency of its three programmatic uses—office, hotel, and apartments—by arranging them to meet the optimum spans for each. Longer lease durations for office floors, and shorter lease periods for residential and hotel floors to maximize views. The curved facade of the tower is the outcome of structural efficiency techniques. The building's integrated design has a dramatic monolithic expression thanks to its crystalline glass panels that run from the foyer to the crown.
From the core to the external wall, the office space is organized in a clear, consistent configuration, and access is efficient, with a square central bank of local elevators serving three zones of 36 office stories. The apartments offer private elevators and shuttle access to a sky lobby, as well as spacious floor plates that allow for various room layouts. The hotel is ideally suited to compact floor plates with corners for panoramic views, as it has its own sky lobby.
Three planted car drop-offs allow access to the tower's many purposes on the ground level, and elegant glass-and-steel canopies extend to provide shade to visitors. Nearly half of the property is covered by a five-story luxury shopping mall with inside linkages to the office tower and hotel lobbies.
Location: Tianjin
Height: 1,740 ft (530 m)
Floors: 97
Architects: Skidmore, Owings & Merrill LLP (SOM)
Building Function: Hotel, Serviced Apartments, Office
Completion: 2019













