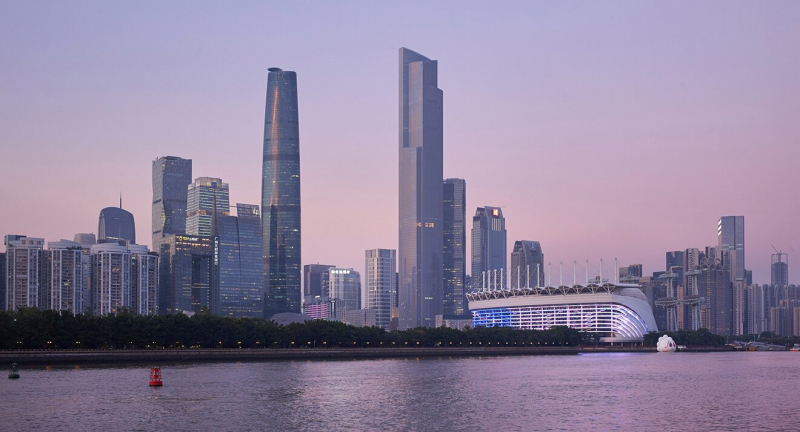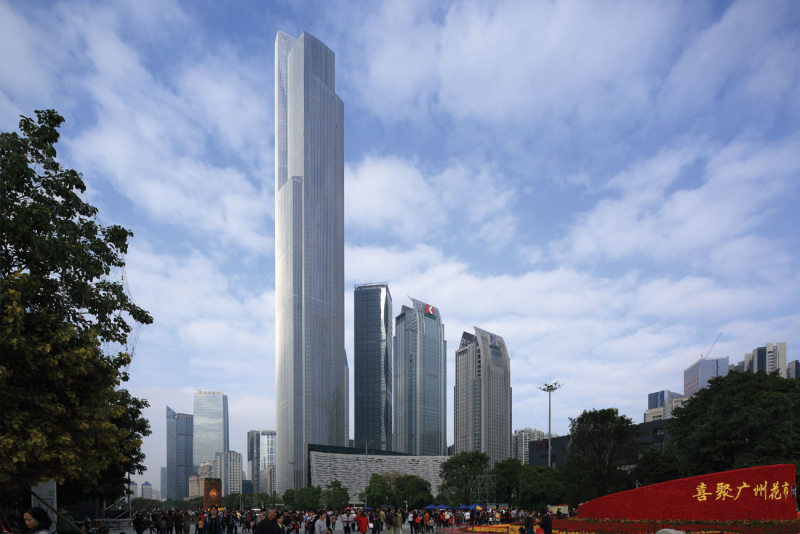Guangzhou CTF Finance Center

Guangzhou CTF Finance Centre is a 530m, 112-story super-tall building with a hotel, serviced hotel, office, and retail mall podium. The project is located next to a huge central park and a subterranean retail concourse with transportation interchanges, allowing it to be integrated into the city and region.
Guangzhou CTF Finance Centre's design is based on the effective synthesis of its numerous functions. Office to residential, residential to hotel, hotel to crown, and crown to sky are the four primary transition stages. The tower steps back at four angled parapets, rather than tapering to accommodate the smaller floor plates necessary for different projects. The lush sky terraces and stunning skylights are made possible by these four setbacks.
To limit its environmental impact, the building uses a range of energy-efficient techniques. The utilization of high-efficiency chillers and heat recovery from the water-cooled chiller condensers, in addition to the building's strong multi-level links to public transportation, all contribute to the building's sustainability.
Because the project adheres to the LEED certification and China Green Building Label standards, it is more ecologically friendly than buildings that do not have this certification incentive in terms of energy efficiency, water usage, and indoor comfort. It is deserving of greater lease-up rates than traditional structures in China's market. It also provides a healthy, safe, good air quality, and thermally comfortable indoor environment for the Project's residents.
In 2019, the serviced apartments and hotels were LEED Gold certified, while the office and retail were LEED Gold certified in 2018.
Location: Guangzhou
Height: 1,740 ft (530 m)
Floors: 111
Architects: Kohn Pedersen Fox Associates (KPF)
Building Function: Hotel, Residential, Office
Completion: 2016













