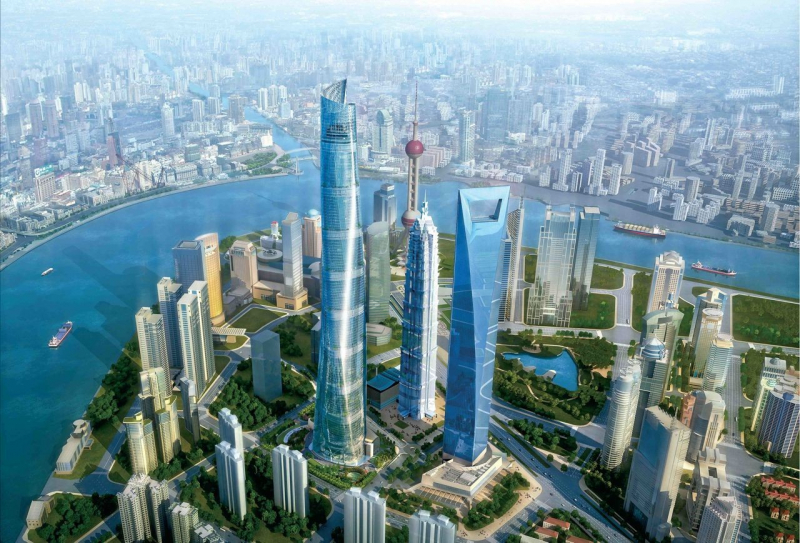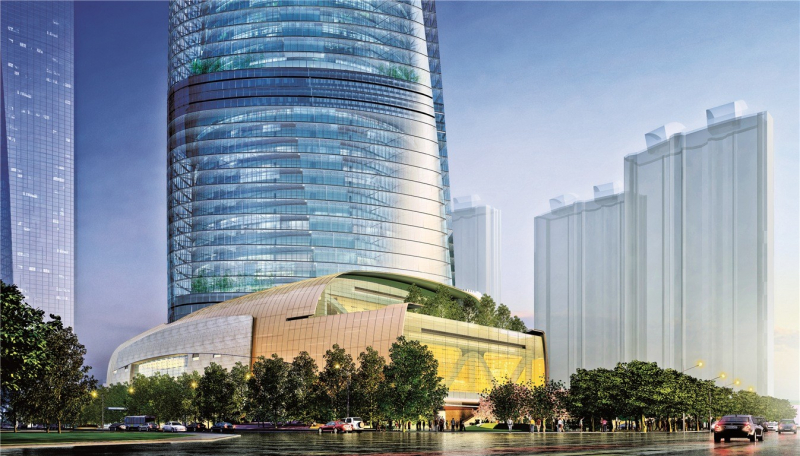Shanghai Tower

The Shanghai Tower, designed by Gensler, has topped out at 632 meters, on target to be China's and the world's highest skyscraper (2,074 feet). The spiraling megastructure, which will be completed in 2014, will complete a trio of towers - including the adjacent Jin Mao Tower and Shanghai World Financial Center - to become the centerpiece of the city's Lujiazui commercial district, which grew from farmland in just over 20 years to become one of Asia's leading financial centers.
The state-of-the-art skyscraper, which will be defined by a series of stunning sky gardens, will hold Class-A office and retail space, as well as a luxury hotel and cultural venues.
The Shanghai Tower is made up of nine cylindrical towers that are placed on top of each other. The stacked buildings are enclosed by the inner layer of the double-skin façade, while the outside façade forms the building envelope, which rotates 120 degrees as it rises, giving Shanghai Tower its distinctive curved shape. Nine atrium sky gardens are created by the spaces between the two façade layers. The public sky atria offer locations within Shanghai Tower for interaction and community meeting space, similar to plazas and civic squares in conventional cities, featuring restaurants, cafés, coffee shops, and convenience stores, as well as lush landscaping throughout. Shanghai Tower is surrounded by public spaces, with sky gardens around its exterior.
The interior and exterior skins of the Shanghai Tower are translucent, creating a visual connection between the tower's interiors and Shanghai's urban fabric. Retail and event spaces on the ground level, as well as several entrances and a subway station beneath the structure, sustain the physical and visual linkages between the tower and the city.
The world's fastest elevators will be found in Shanghai Structure, with Mitsubishi-designed double-height cabs transporting building inhabitants and visitors skyward at 40 mph using new technologies developed exclusively for the tower.
Shanghai Tower was built with sustainability in mind. The taper, texture, and asymmetry of the façade work together to lower wind loads on the structure by 24 percent, saving $58 million in total building materials. The transparent inner and exterior skins of the structure let maximum natural light in, decreasing the requirement for electric lighting. The outside covering of the tower also insulates the structure, lowering energy consumption for heating and cooling. Rainwater is collected by the spiraling parapet of the tower and used for the tower's heating and air conditioning systems.
Wind turbines right beneath the parapet provide on-site power for the building's top floors, while a 2,130kW natural gas-fired cogeneration system provides electricity and heat to the lower floors. A third of the site will be green space, with planting that will help to keep it cool. Shanghai Skyscraper's sustainable measures will lower the building's carbon footprint by 34,000 metric tons per year, and the tower is aiming for LEED Gold certification from the United States Green Building Council as well as the China Green Building Three Star rating.
Location: Shanghai
Height: 2,073 ft (632 m)
Floors: 128
Architects: Gensler
Building Function: Hotel, Offices
Completion: 2015













