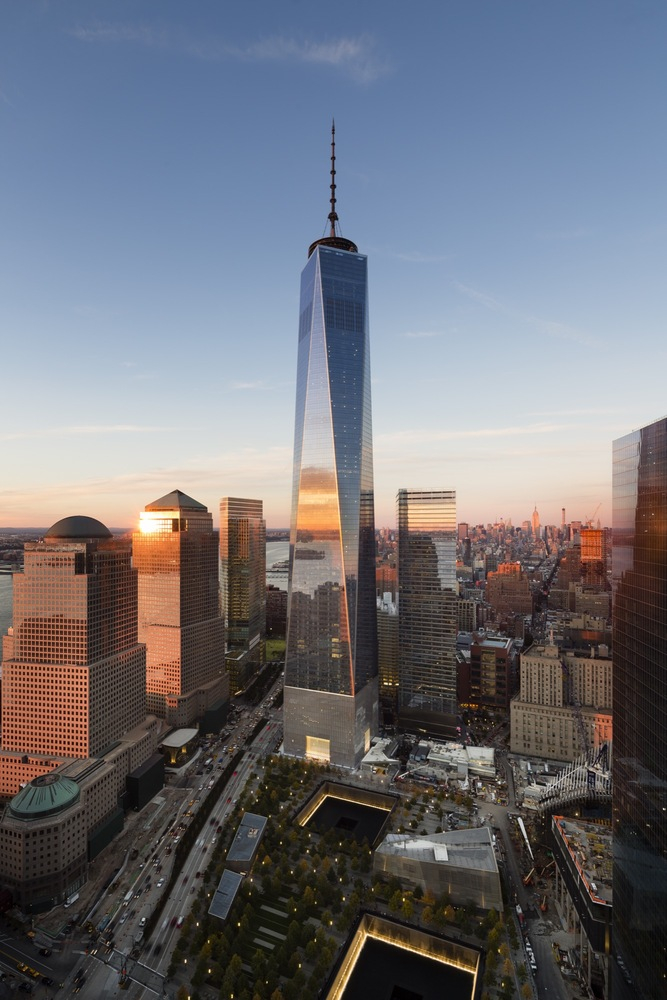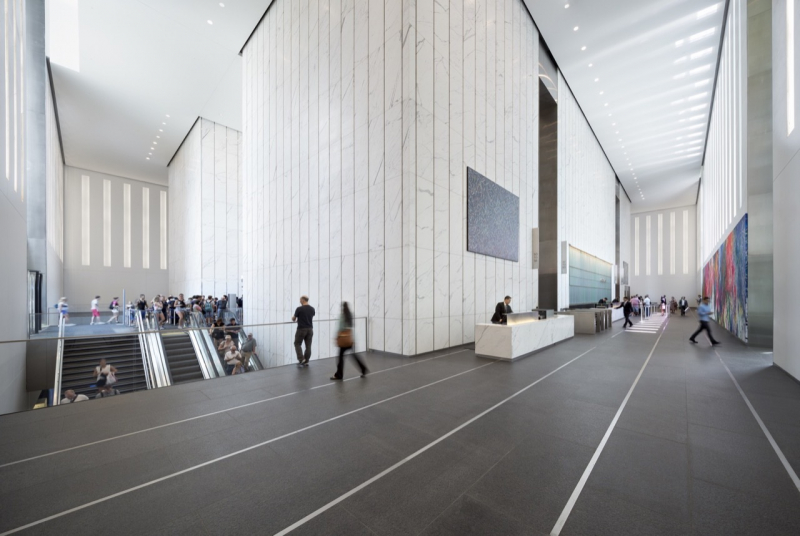One World Trade Center

One World Trade Center is a powerful symbol that fills the skyline hole created by the towers' collapse. As it rises upward in a faceted design, One World Trade Center speaks of the future and optimism, while the neighboring World Trade Center Memorial talks of the past and remembrance. One World Trade Center appears to shape-shift from a platonic solid reminiscent of the original twin towers to an obelisk reminiscent of the Washington Monument, depending on the viewer's perspective and angle of light.
One World Trade Center blends into the northwest corner of the World Trade Center complex, built on soil taken from the Hudson River through centuries of Manhattan development. The site, which is a few blocks east of the river and in the heart of the financial district, will eventually house more than ten million square feet of commercial development in ve towers, a performing arts center, 500,000 square feet of retail, a transportation hub, and the National September 11 Memorial & Museum.
The master plan revitalizes Fulton and Greenwich Streets, which were formerly blocked by the World Trade Tower plaza and the original 7 World Trade Center structure. Greenwich Street is reopened by the new 7 World Trade Center, which was completed in 2006, improving the flow of trade and providing a message of accessibility to the memorial and museum's four million yearly visitors. The opening of 4 World Trade Center in 2013, the second skyscraper to rise on Greenwich Street, marked a significant step toward the completion of the spiraling master design, which sees each additional tower grow in height until it reaches the landmark 1,776-foot One World Trade Center.
The tower rises from a square podium with the same footprints as the original towers, measuring roughly 204 feet by 204 feet. The 186-foot podium is made up of triple-laminated, low-iron glass ns and horizontal, embossed stainless steel slats. Over 4,000 glass ns, each measuring about 13 feet by two feet, are fixed and positioned at varied angles along the vertical axis to make a consistent pattern throughout the podium's height. This design provides ventilation for the mechanical levels underneath the podium wall while also refracting and transmitting light to produce a dynamic, shimmering surface when combined with a reflective finish. The substantially reinforced concrete walls of the podium serve as a well-hidden security barrier.
The square margins of the tower are chamfered back over the podium, changing the square into eight towering isosceles triangles. The tower's plan forms an equilateral octagon in the middle and culminates in a stainless steel parapet with a 150-foot by a 150-foot square plan that is rotated 45 degrees from the base. The crystalline shape that results captures a constantly changing show of refracted light: the surfaces alter throughout the day as light and weather conditions change, as well as the viewer wanders around the tower. The shape of the tower's corners was also given careful consideration. The eight edges, made of embossed stainless steel, are reminiscent of the original twin towers' respective corners.
The hybrid construction of One World Trade Center is made up of a high-strength concrete core surrounded by a steel perimeter moment frame. The steel frame, when combined with the core's huge concrete shear walls, gives rigidity and structural redundancy. Two Manitowoc cranes – the largest ever used in New York City – hoisted the steel pieces into place, bolted and welded together for optimal connection strength. The tapered, aerodynamic shape of the tower decreases wind loads while also lowering the quantity of structural steel required. The tower, which rises a quarter-mile into the sky, is a display of physical might cloaked in glass.
Location: New York
Height: 1,776 ft (541.3 m)
Floors: 94
Architects: Skidmore, Owings & Merrill LLP (SOM)
Building Function: Office
Completion: 2014













