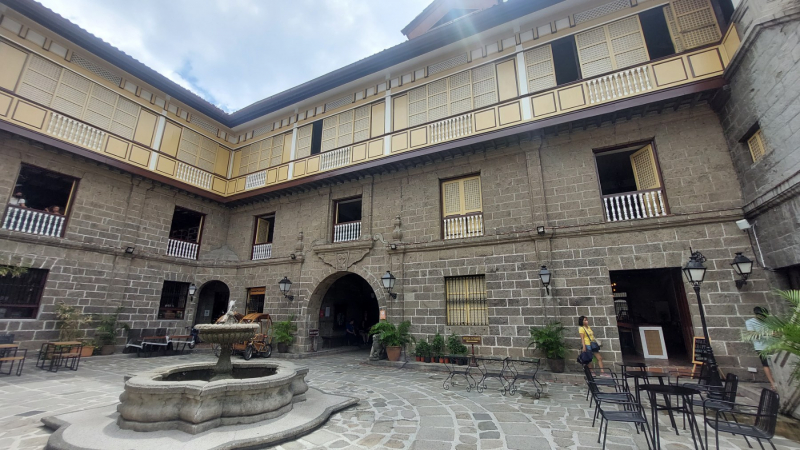Casa Manila: Explore The Fascinating Facts
This is a museum in the city of Intramuros that was designed by Imelda Marcos in 1980. The museum was built in the style of exquisite Spanish colonial architecture. This museum was built as a replica of San Nicolas House, which represented the Filipinos' colonial way of life. There are some breathtaking elements from the past on display here. This place is a must-see for history buffs!
Inside the area, there are three floors. The main entry gate, known as Puerta Principal, is located on the ground floor. It's made of solid wood. When you open the door, you'll see the Zaguan corridor, where carriages, also known as carruajes, can proceed to the patio and drop off their passengers. Casa Manila's patio has a granite pavement surrounded by beautiful flowers. It also has a large fountain and windows that let in light.
The stable, or caballariza, where the owner's carriages were parked, is also visible. It's a symbol of luxury, and having a larger carriage indicates a higher social status. The first floor houses the office, or oficina, the library, or biblioteca, and the safe, or caja de hiero, where important documents are kept. Some of the bedrooms are also shown here. The rooms here, also known as dormitorios, are only used for siesta.
Finally, on the third floor is the anteroom, or antesala, where families gather for snacks or merienda, play games, and smoke. The living room, also known as the sala, is the next room. It's made of hardwood and has a large floor. Windows were left open to allow for the free flow of fresh air while blocking the sunlight. There is also a prayer room, known as an oratorio, for the Catholic family, as well as bedrooms for the entire family.
Location: plaza sans Luis complex, General Luna St, Intramuros, Manila, 1002 Metro Manila, Philippines
Timings: 9:00 am – 5:00 pm
Google rating: 4.6/5
Website: https://intramuros.gov.ph/cmm/
















